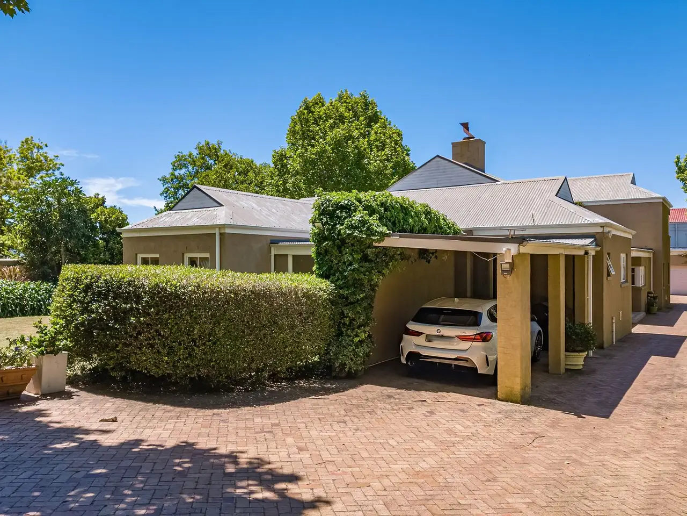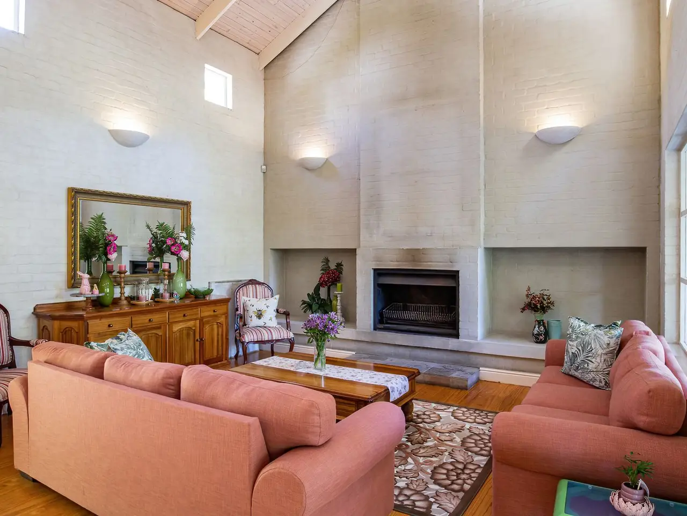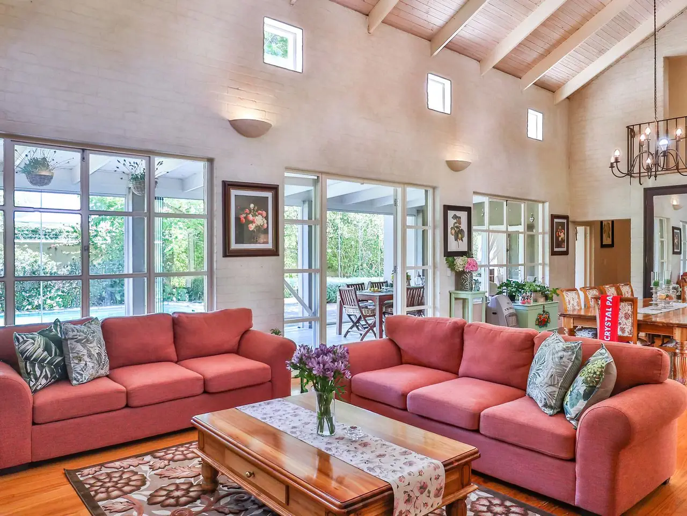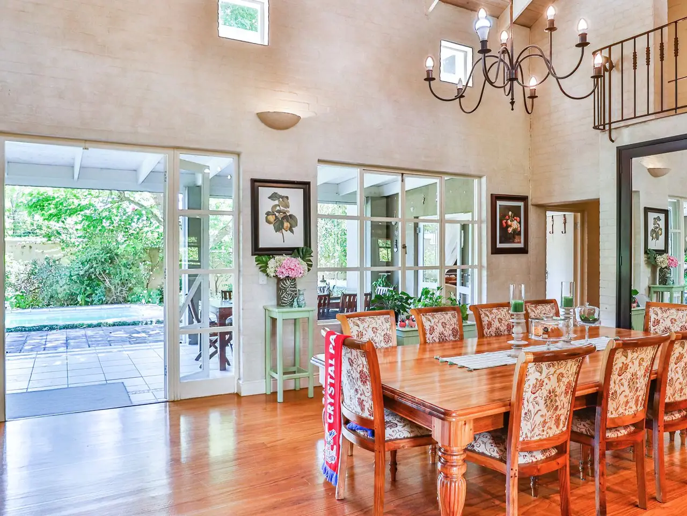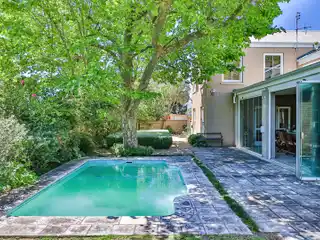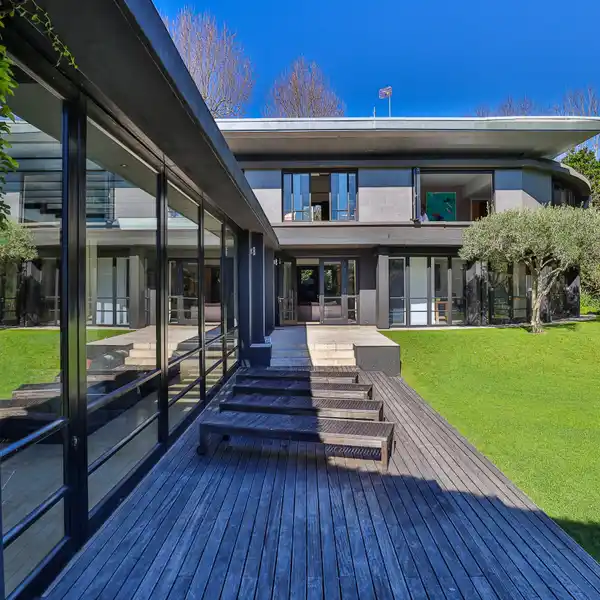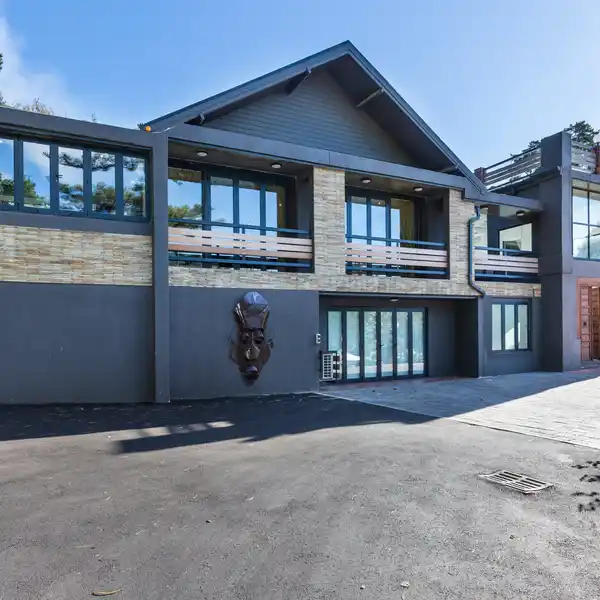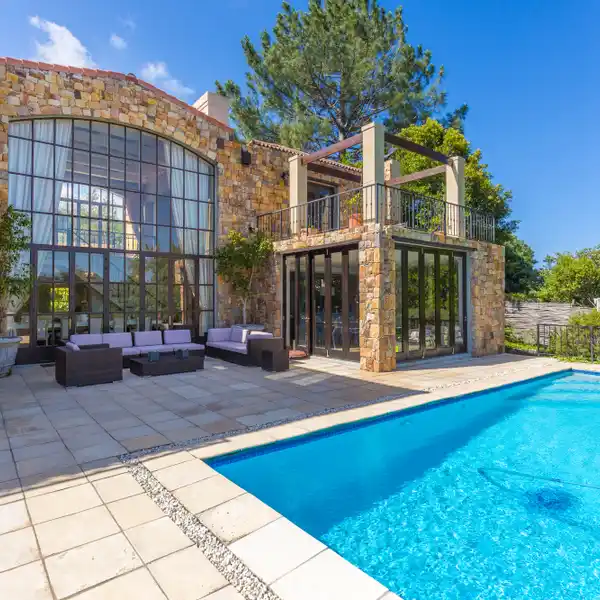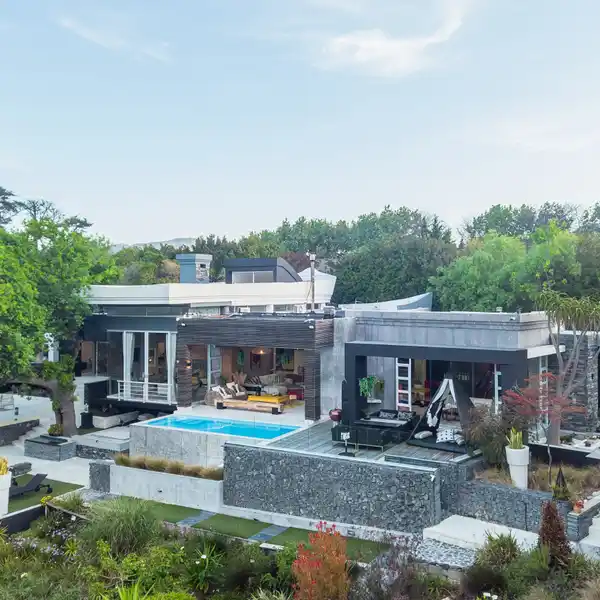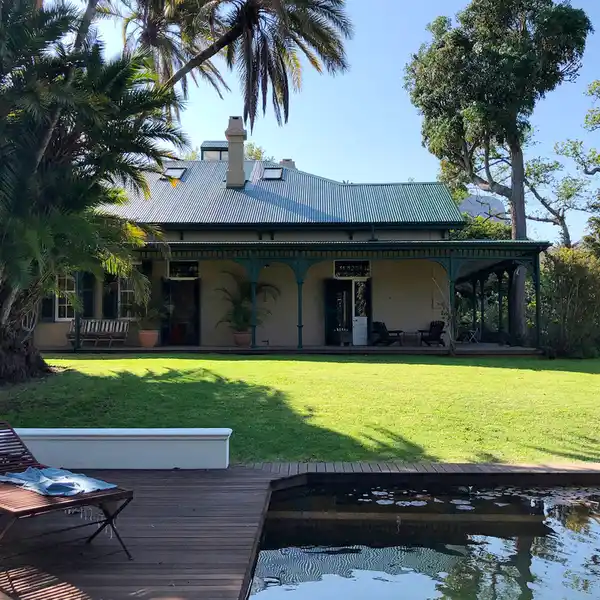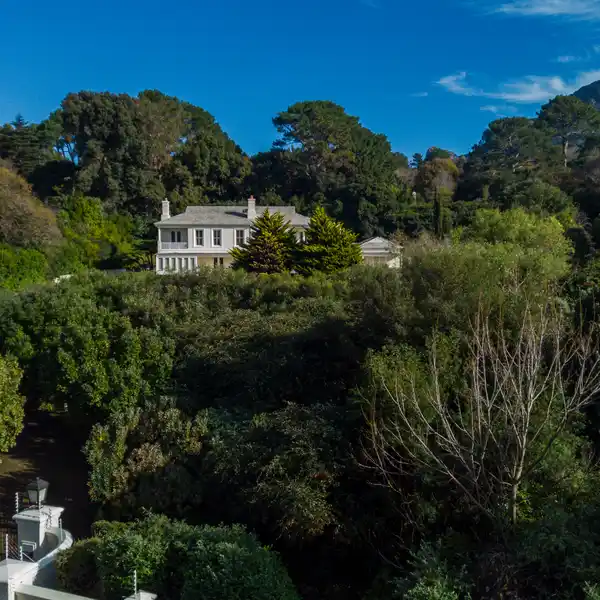Versatile Dual-Living Home on a Corner Plot
USD $740,264
35 Southern Cross Drive, Cape Town, WC, 7806, South Africa
Listed by: Mark Taylor | Jawitz Properties Ltd.
Co-listed by: Greg Bray
This beautiful north-facing corner property, set on a 1,371sqm erf, offers the perfect balance of flexibility, comfort, and style. Designed to suit a variety of lifestyles, it currently accommodates dual-living but can easily be converted into one expansive family home — ideal for extended family, guests, or work-from-home living.
Main House – Light, Space, and Seamless Flow
The main residence impresses with its double-volume lounge and dining area, featuring an open-plan kitchen with a beautiful centre island — perfect for family gatherings and effortless entertaining.
French doors open from this space to a vast undercover patio, enclosed with stack doors that open onto the level, manicured garden and sparkling pool — creating an ideal setting for year-round indoor-outdoor living.
The open-plan kitchen includes a separate scullery and laundry for added convenience, while a wood-burning fireplace in the lounge adds warmth and character to the home. There’s also a guest cloakroom for visitors.
A spacious separate family/TV room, also opening to the patio through elegant French doors, offers a more relaxed space for everyday living while maintaining the home’s seamless flow.
The main house offers two to three bedrooms, designed for versatility and privacy:
• On the ground floor, a bedroom with en-suite bathroom provides ideal accommodation for guests or extended family.
• Upstairs, the luxurious main suite includes a spacious master bedroom, a stunning full en-suite bathroom, and two dressing rooms — one of which can easily be converted into a third bedroom.
Cottage – Private and Self-Contained
Attached to the main house, the two-bedroom cottage enjoys its own private entrance and undercover patio with stack doors leading to a secluded garden. The cottage features a spacious lounge with an open-plan kitchen equipped with an undercounter oven, electric hob, and extractor fan. It includes a large master bedroom, a full bathroom, and a guest loo — perfect for independent living, guest accommodation, or generating rental income.
Additional Features
• Staff quarters
• Borehole with water filtration system
• Good security
• Double garage plus undercover parking for four vehicles
• Solar heated pool
Asking price R13 500 000
This beautiful north-facing corner property, set on a 1,371sqm erf, offers the perfect balance of flexibility, comfort, and style. Designed to suit a variety of lifestyles, it currently accommodates dual-living but can easily be converted into one expansive family home — ideal for extended family, guests, or work-from-home living. Main House – Light, Space, and Seamless Flow The main residence impresses with its double-volume lounge and dining area, featuring an open-plan kitchen with a beautiful centre island — perfect for family gatherings and effortless entertaining. French doors open from this space to a vast undercover patio, enclosed with stack doors that open onto the level, manicured garden and sparkling pool — creating an ideal setting for year-round indoor-outdoor living. The open-plan kitchen includes a separate scullery and laundry for added convenience, while a wood-burning fireplace in the lounge adds warmth and character to the home. There’s also a guest cloakroom for visitors. A spacious separate family/TV room, also opening to the patio through elegant French doors, offers a more relaxed space for everyday living while maintaining the home’s seamless flow. The main house offers two to three bedrooms, designed for versatility and privacy: • On the ground floor, a bedroom with en-suite bathroom provides ideal accommodation for guests or extended family. • Upstairs, the luxurious main suite includes a spacious master bedroom, a stunning full en-suite bathroom, and two dressing rooms — one of which can easily be converted into a third bedroom. Cottage – Private and Self-Contained Attached to the main house, the two-bedroom cottage enjoys its own private entrance and undercover patio with stack doors leading to a secluded garden. The cottage features a spacious lounge with an open-plan kitchen equipped with an undercounter oven, electric hob, and extractor fan. It includes a large master bedroom, a full bathroom, and a guest loo — perfect for independent living, guest accommodation, or generating rental income. Additional Features • Staff quarters • Borehole with water filtration system • Good security • Double garage plus undercover parking for four vehicles • Solar heated pool Asking price R13 500 000



