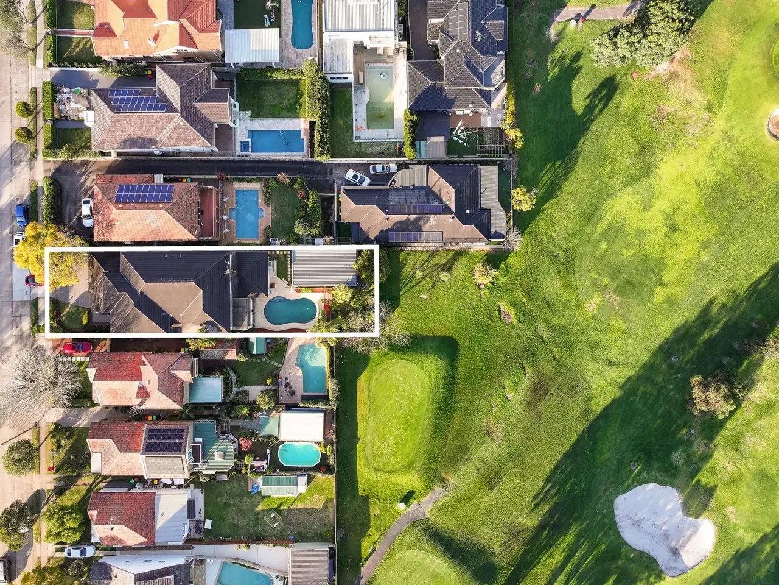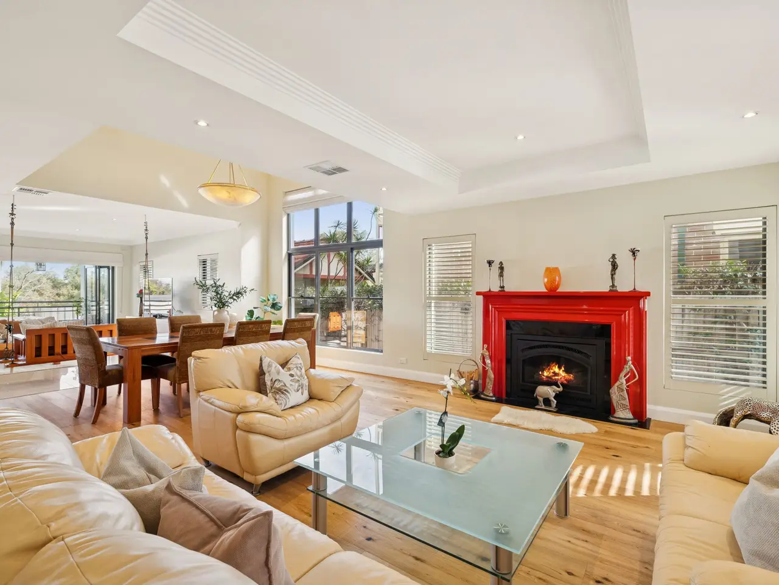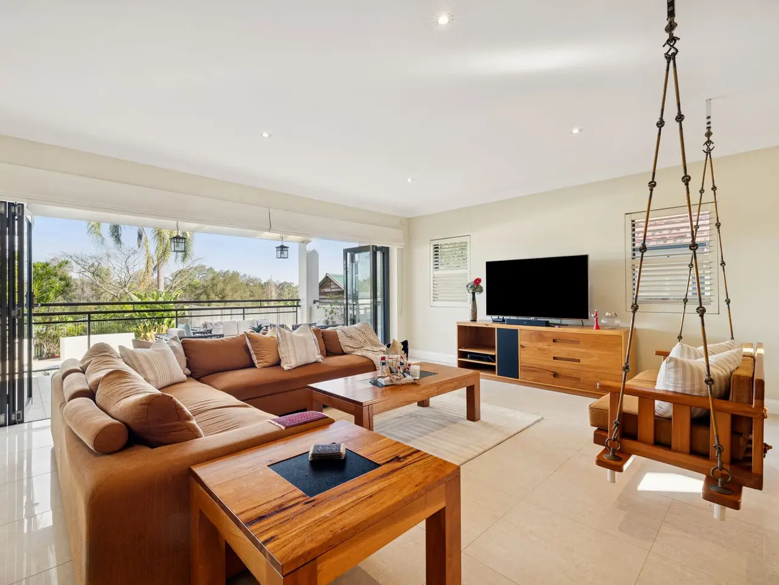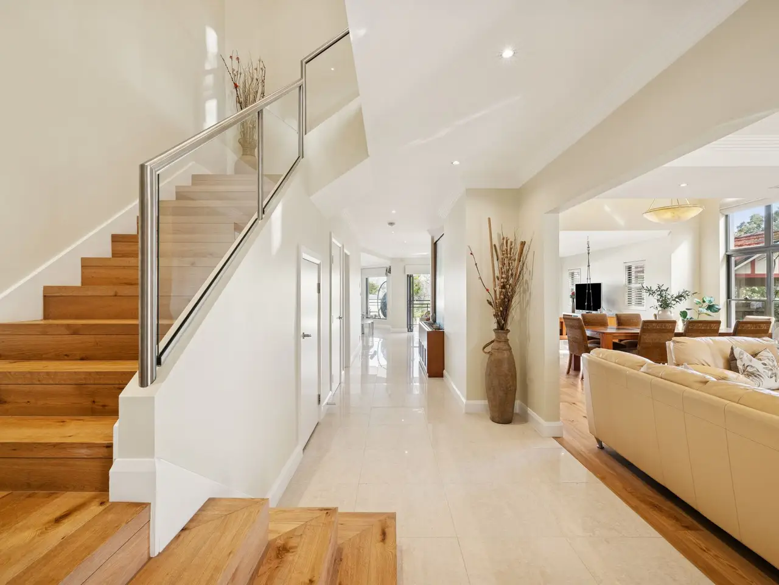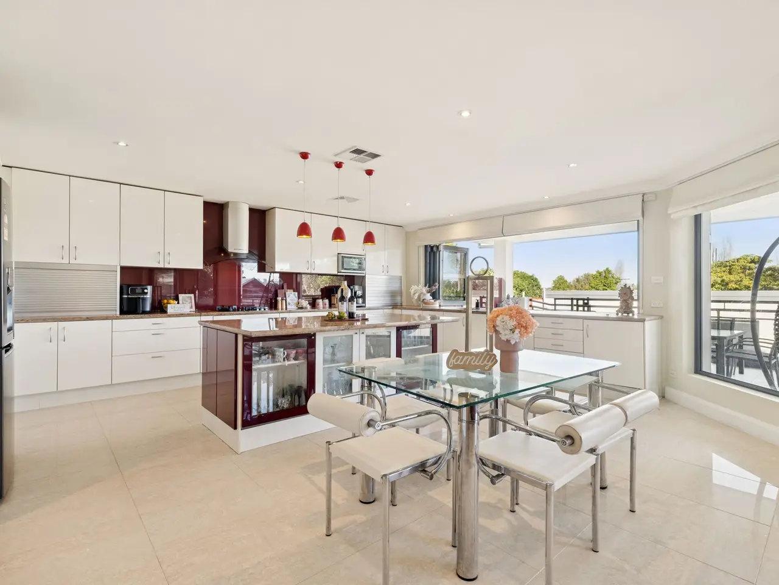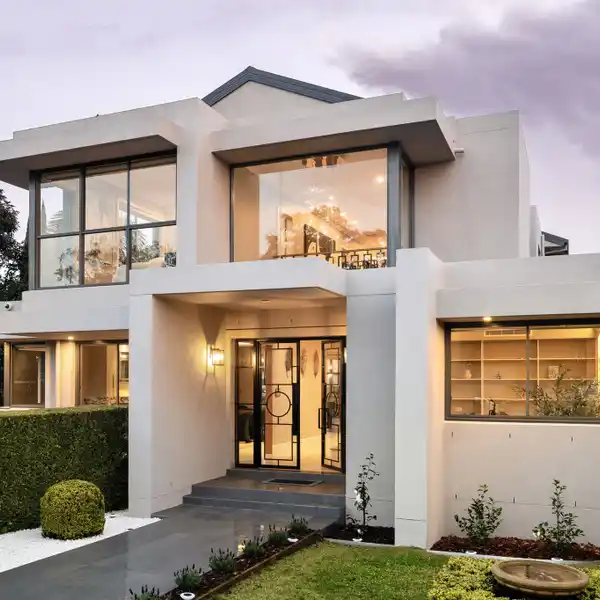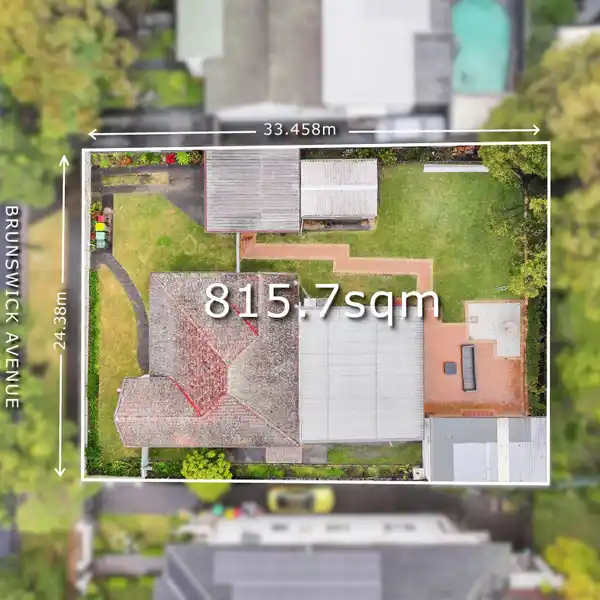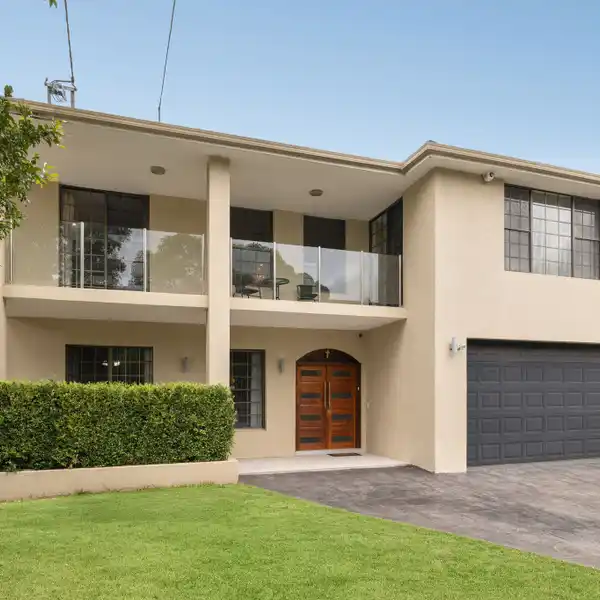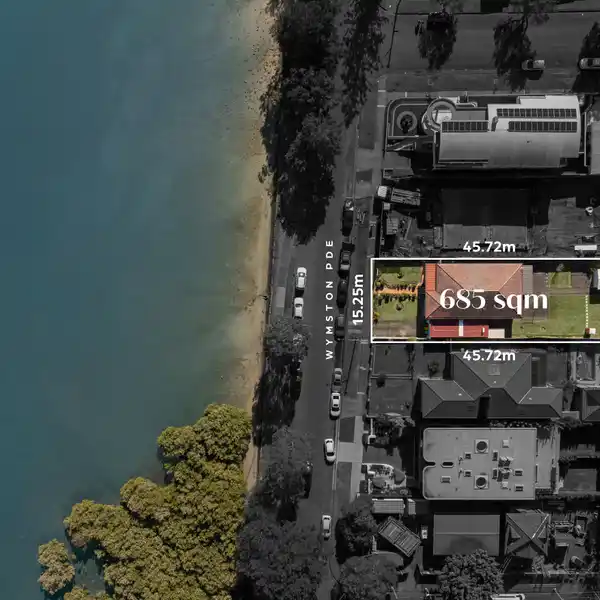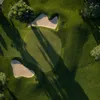Elegant Light-Filled Home
61 Cabarita Road, Concord, NSW, 2137, Australia
Listed by: Norman So | Belle Property Australia
Set against the tranquil backdrop of Massey Park Golf Club, this exceptional family residence effortlessly blends elegance, light and space across every level. Sun-drenched interiors feature soaring ceilings, expansive windows, and bi-fold doors that create an immersive in/outdoor living environment with a full-width alfresco, swimming pool, and private north-facing garden. Its gourmet island kitchen anchors the home, while a collection of living zones, bedrooms and dedicated studies offer versatility for modern family life. Complete with a detached studio or guest suite, this remarkable home combines elevated luxury with lifestyle convenience, just 800m from Prince Edward Park, the waterfront bays and vibrant local cafés. - Custom built double brick and concrete home, built as the vendors forever home - Effortless flow between the lounge and dining spaces and the two dedicated studies - Expansive glazing frames elevated views over the golf course/surrounding greenery - A full-width alfresco with an outdoor kitchen, sheltered dining and a swimming pool - Child-friendly garden creates the perfect setting for private all-season entertaining - Gourmet kitchen reveals a walk-in pantry, central island and steel gas appliances - In addition, a wide servery bi-fold window and premium Tambortech cabinetry - Five generous bedrooms feature built-ins or walk-in robes, including three ensuites - Master showcases a private balcony, double spa ensuite and walk-in dressing room - Luxurious bathrooms are finished with floor-to-ceiling tiles, double basins, spa tubs - Ducted air conditioning with high-detailed ceilings and a striking original fireplace - Ideal for modern family living, the detached studio offers flexible accommodation - Double garage with internal access, abundant storage, off-street driveway parking - Positioned within walking distance of public transport, quality schools and dining Land 834.7sqm (15.24m frontage)
Highlights:
Custom double brick and concrete construction throughout
Child-friendly garden for private entertaining
Listed by Norman So | Belle Property Australia
Highlights:
Custom double brick and concrete construction throughout
Full-width alfresco with outdoor kitchen and swimming pool
Elevated views over the golf course and surrounding greenery
Premium Tambortech cabinetry in gourmet kitchen
Master suite with private balcony, double spa ensuite, and dressing room
Luxurious bathrooms with spa tubs and floor-to-ceiling tiles
Original fireplace with high-detailed ceilings
Detached studio for flexible accommodation
Expansive glazing for abundant natural light
Child-friendly garden for private entertaining
