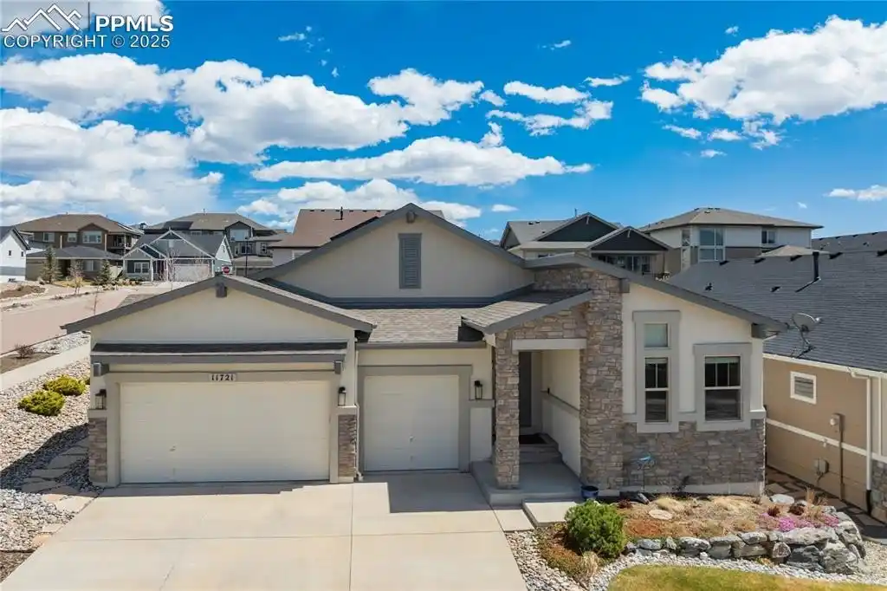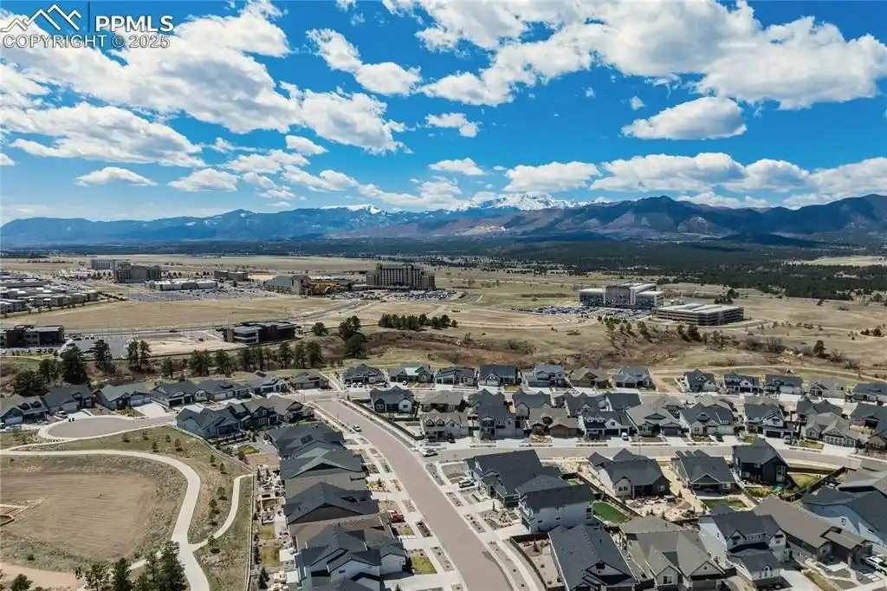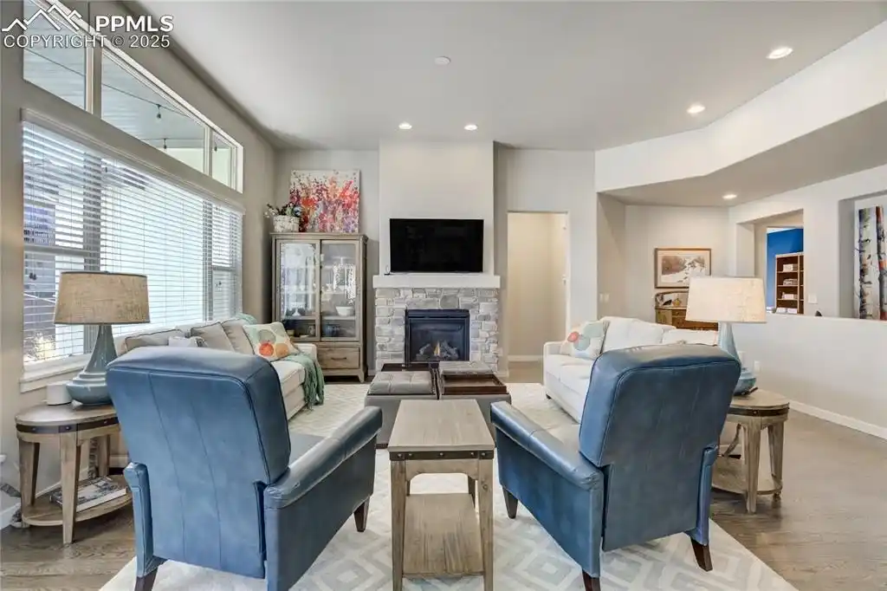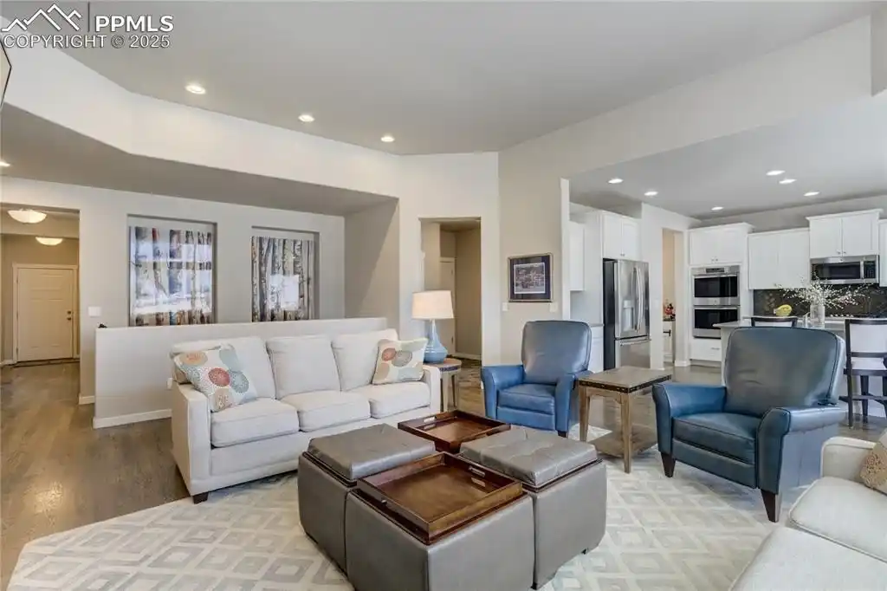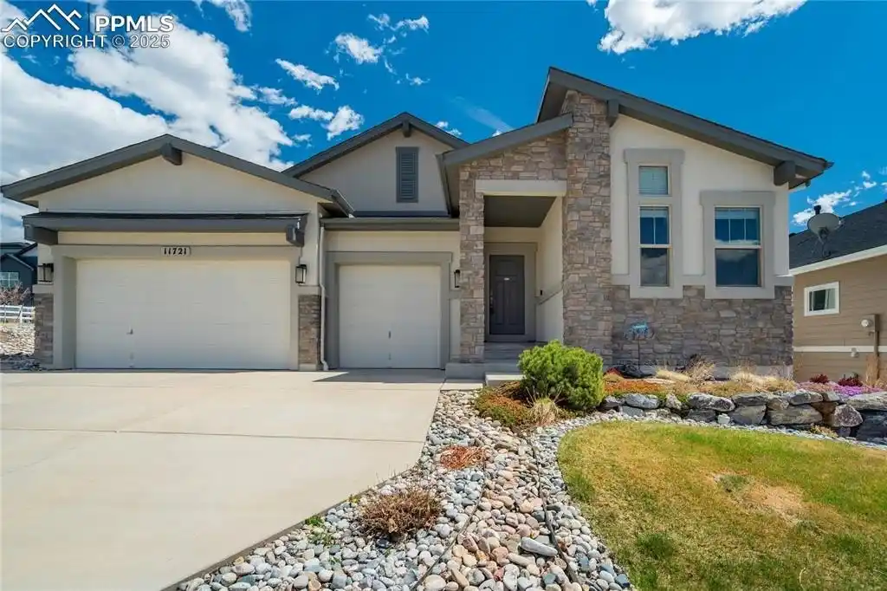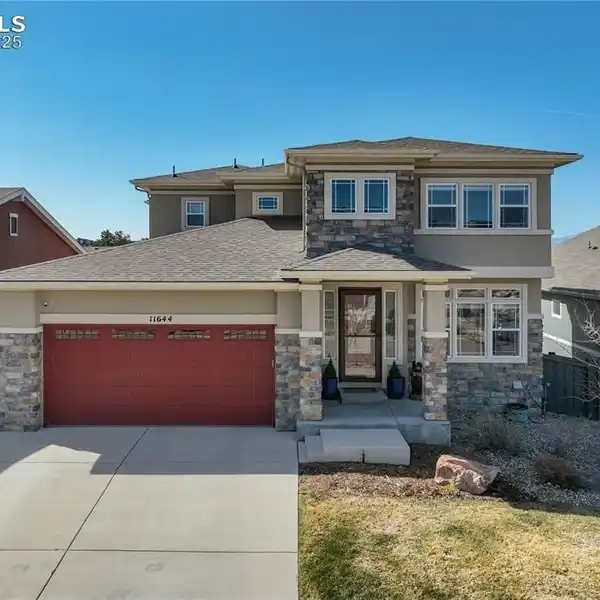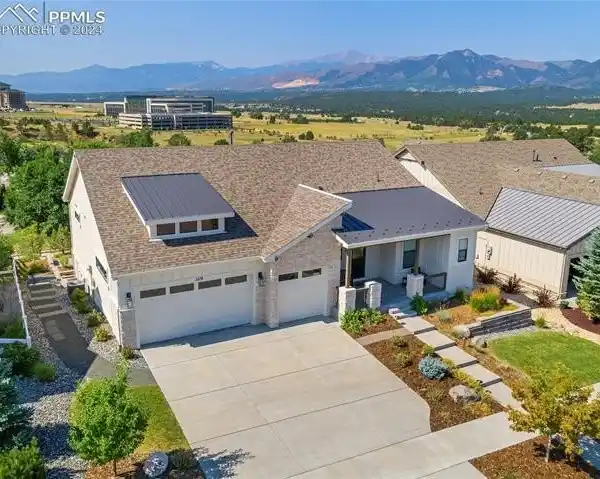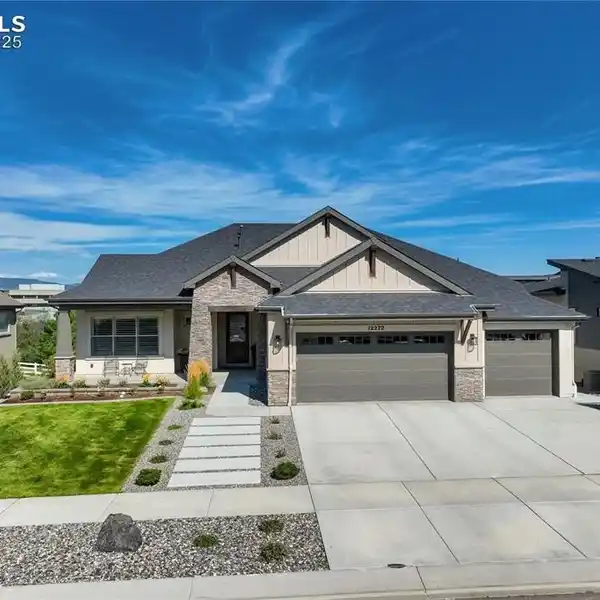Residential
Welcome to life in The Farm—a vibrant, nature-inspired community known for its scenic beauty, resort-style amenities, and strong sense of connection. Residents here enjoy acres of open space, a seasonal pool, clubhouse, fishing pond, miles of trails lined with century-old pines + nature preserve—all nestled against the backdrop of Pikes Peak, near the Air Force Academy + Award-winning D20 schools. The community also offers a gym, bocce/corn hole court + calendar full of neighborhood events that foster connection + fun. With easy access to I-25, shops, and restaurants, The Farm is where convenience meets Colorado charm. This stunning “Mustang” Ranch home blends Modern-Craftsman architecture w/timeless design. Curb appeal shines w/stone accents, covered entry + rear patio + oversized 3-car garage. Inside, gleaming hardwood floors extend throughout most of the main level, enhancing the airy open layout. The heart of the home features a spacious Great Room w/11' ceilings + a Gourmet Kitchen adorned w/soft-close dovetail cabinetry, stainless steel appliances, gas cooktop, quartz countertops, double wall ovens, center island + herringbone-patterned backsplash that adds subtle texture + flair. A flex room offers endless possibilities as a formal dining space/home office/hobby room. The expansive Primary Suite is a true retreat w/spa-inspired bath including zero-entry shower w/linear drain, bench seat, dual vanities + linen tower. A 2bd bedroom w/vaulted ceilings + Pikes Peak Views + full bath plus a convenient mudroom + laundry complete the main-level layout designed for comfort + ease. Downstairs, the Rec Room offers 9' ceilings + a versatile space to unwind + is pre-plumbed for a wet-bar. 2 additional bedrooms + ¾ bath are tucked privately beyond. The unfinished storage area includes rough-in plumbing for a future Jr. Suite—ready to personalize! From refined finishes to a location that’s equal parts active and peaceful, this home is ready to inspire your next chapter.
Highlights:
- Stone accents
- Gourmet Kitchen with quartz countertops
- Hardwood floors
Highlights:
- Stone accents
- Gourmet Kitchen with quartz countertops
- Hardwood floors
- Spacious Great Room with 11' ceilings
- Spa-inspired Primary Suite
- Covered rear patio
- Stainless steel appliances
- Herringbone-patterned backsplash
- Vaulted ceilings with Pikes Peak Views

