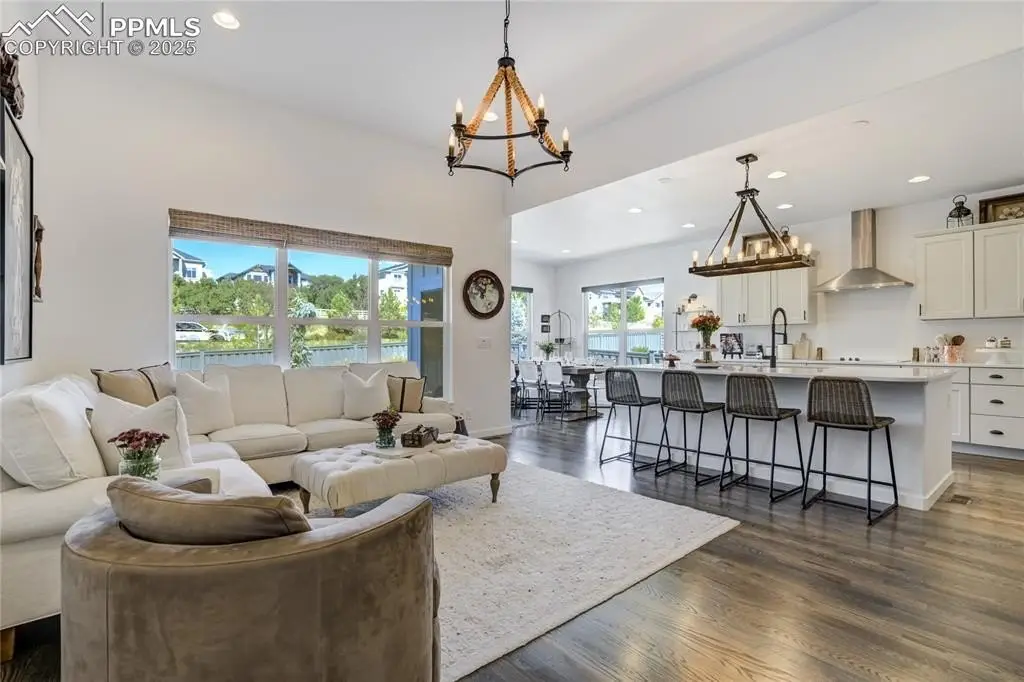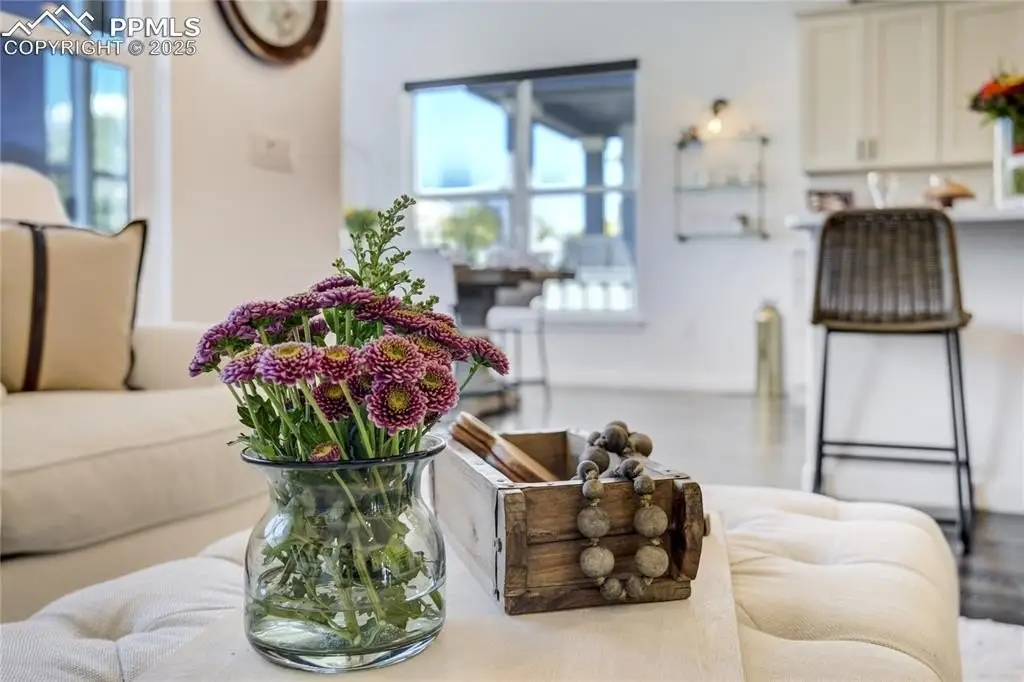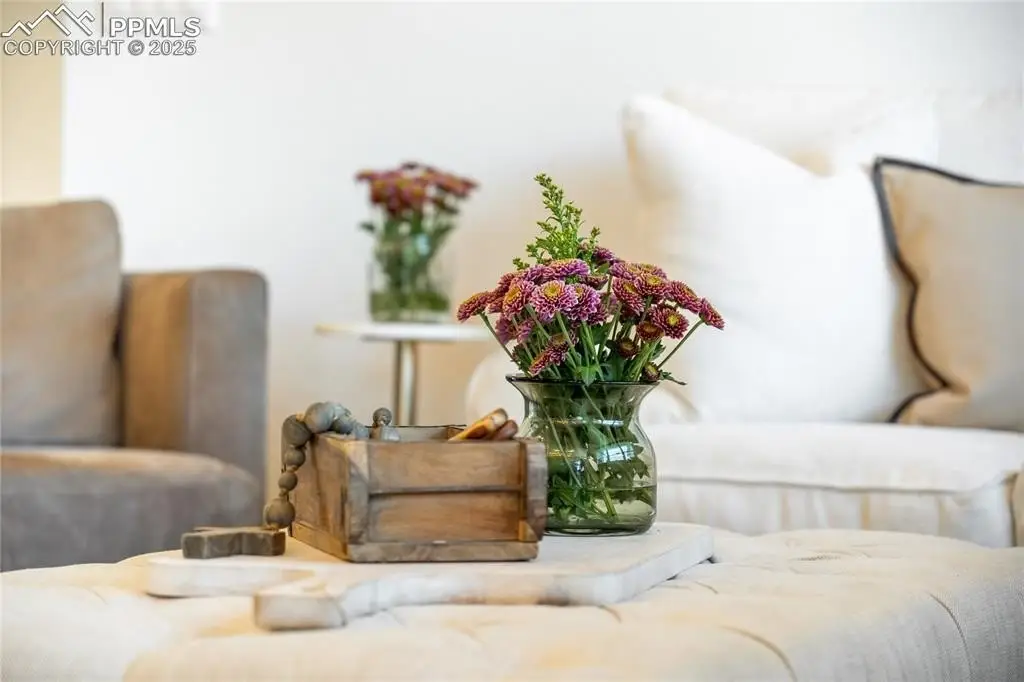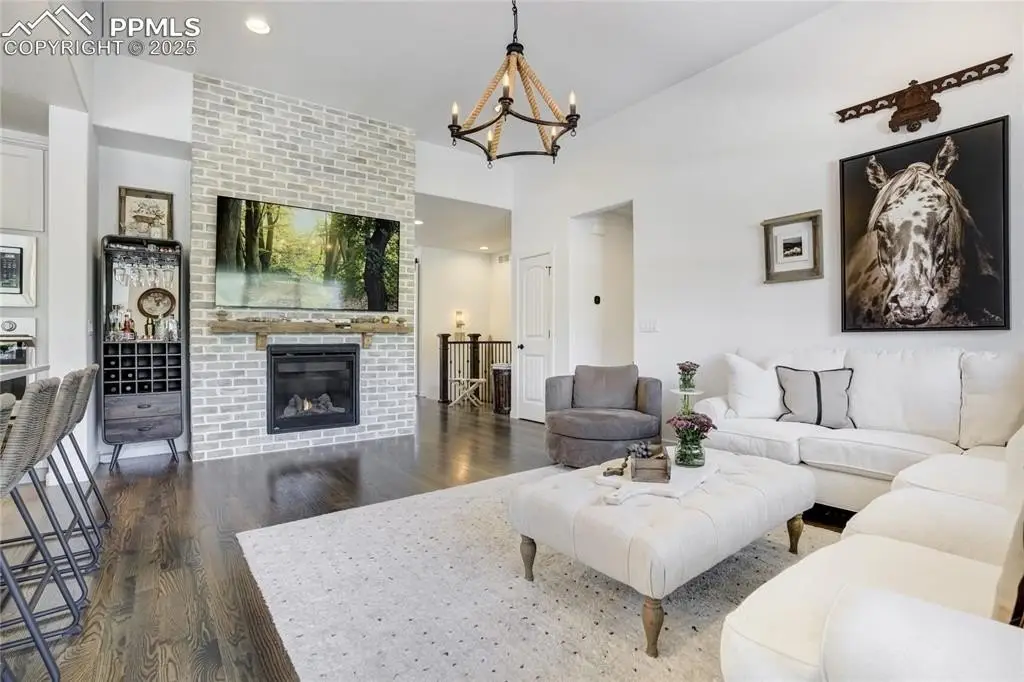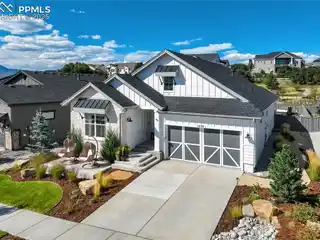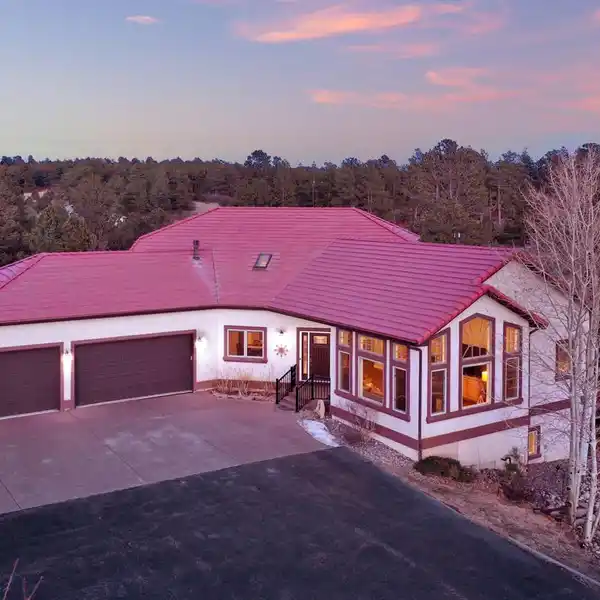Stylish Sanctuary in the Farm – Trails, Views & Luxury Finishes
1058 Charismatic Way, Colorado Springs, Colorado, 80920, USA
Listed by: Laura Kaan | Platinum Group, REALTORS
Where soaring ceilings, curated finishes, and mountain-vista views converge—this modern farmhouse is a sanctuary of style, backing to open space and community trails with views of the mountains and the Air Force Academy. Inside, extended hardwoods sweep through most of the main level. Eleven-foot ceilings, walls of windows, and a floor-to-ceiling brick-clad gas fireplace with rustic beam mantel anchor the great room in warmth and texture. The kitchen blends intention and artistry with soft-close cabinetry, quartz countertops, a center island, herringbone tile backsplash, stainless steel appliances including a Samsung Duo Flex Oven, and a walk-in pantry. A double barn-door flex room provides versatility—ideal as an office, playroom, or bedroom—while a separate second bedroom on the main level sits alongside a full bath. The spa-inspired primary retreat features heated tile floors, an expansive quartz-topped vanity with brass-accent mirrors and fixtures, a smoke-tinted frameless shower, and a generous walk-in closet. Convenient main-level laundry is plumbed for a future sink, and the finished garage keeps daily life effortless. Downstairs, nine-foot ceilings expand the living space with a spacious recreation room anchored by a gas fireplace and two additional bedrooms—one an artisan junior suite with a private ensuite rich in texture and warmth, featuring heated tile floors and a walk-in closet. A well-appointed three-quarter bath and large storage room complete the lower level. Outdoors, low-maintenance beauty shines with mature plantings, seasonal color, rock accents, extended patios, a turf putting green, and hot tub. Notable Details: Quartz countertops throughout, 95% energy-efficient furnace, central A/C, 50-gallon water heater, humidifier, and radon mitigation system. Located in The Farm—a lifestyle-rich community where nature and connection meet—with walkability to The Gathering Place clubhouse, pool, fitness center, parks, nature preserve areas with ponds, trails, and community events. Award-winning D20 schools, vibrant shops and dining, St. Francis Hospital, across from USAFA, and easy access to I-25 and Powers make this home as convenient as it is captivating. Assumable Loan
Highlights:
Quartz countertops
Floor-to-ceiling brick-clad fireplace
Heated tile floors
Listed by Laura Kaan | Platinum Group, REALTORS
Highlights:
Quartz countertops
Floor-to-ceiling brick-clad fireplace
Heated tile floors
Stainless steel appliances
Double barn-door flex room
Expansive walk-in closet
Gas fireplace in rec room
Turf putting green
Hot tub
Walkability to clubhouse and fitness center



