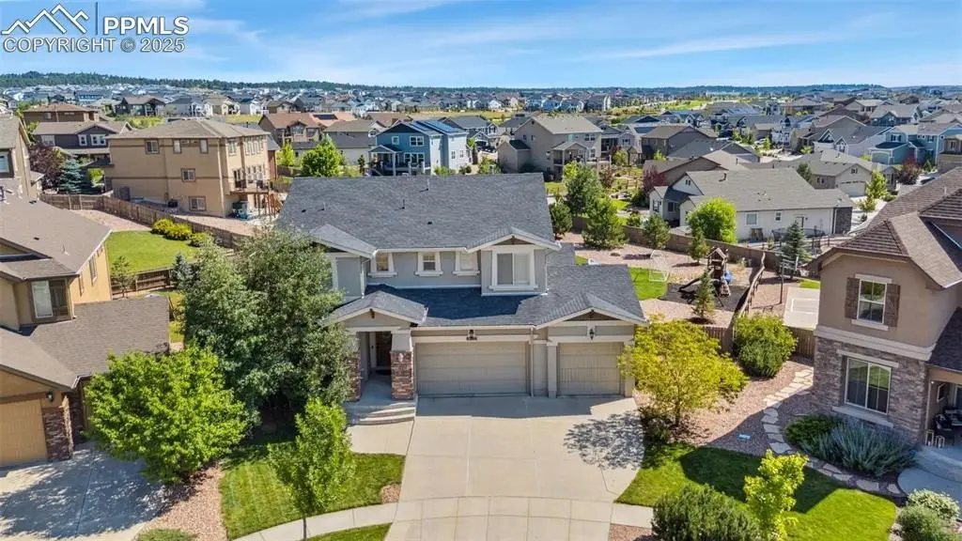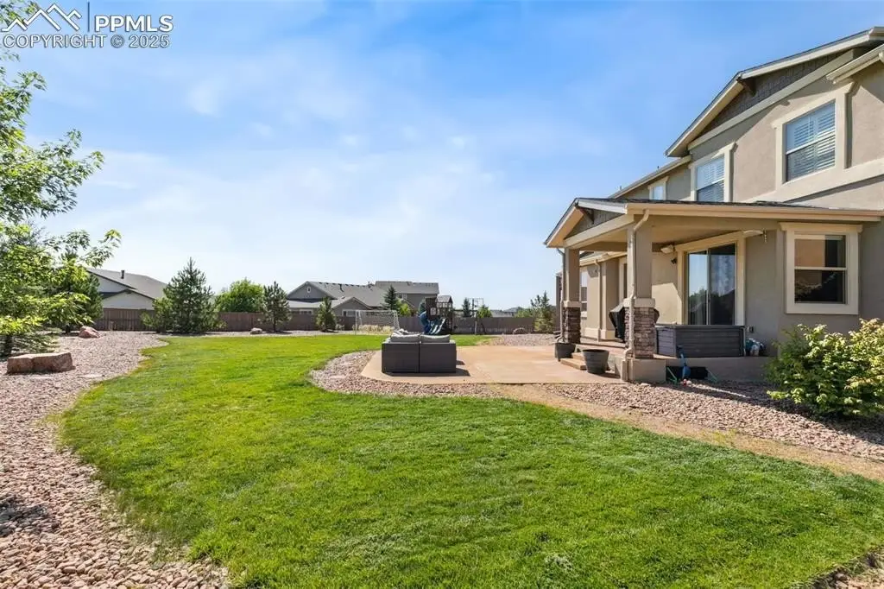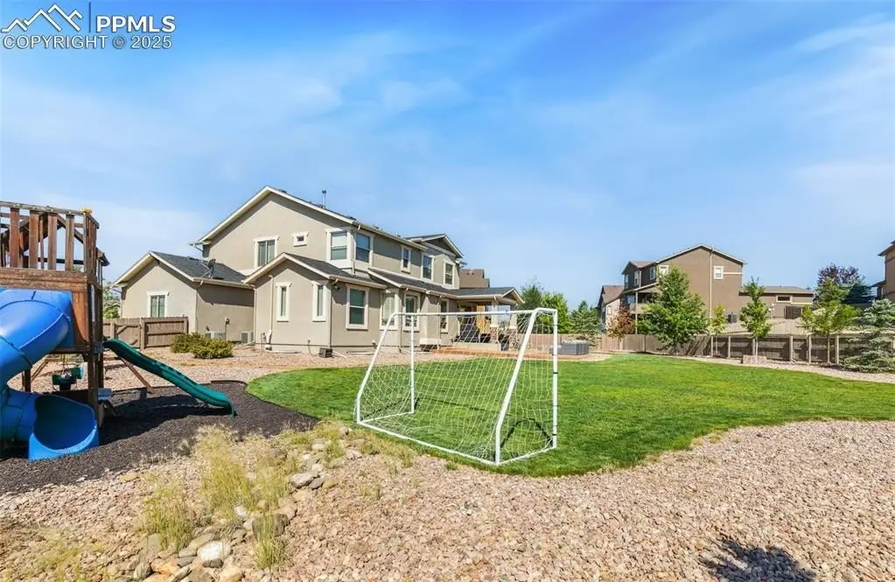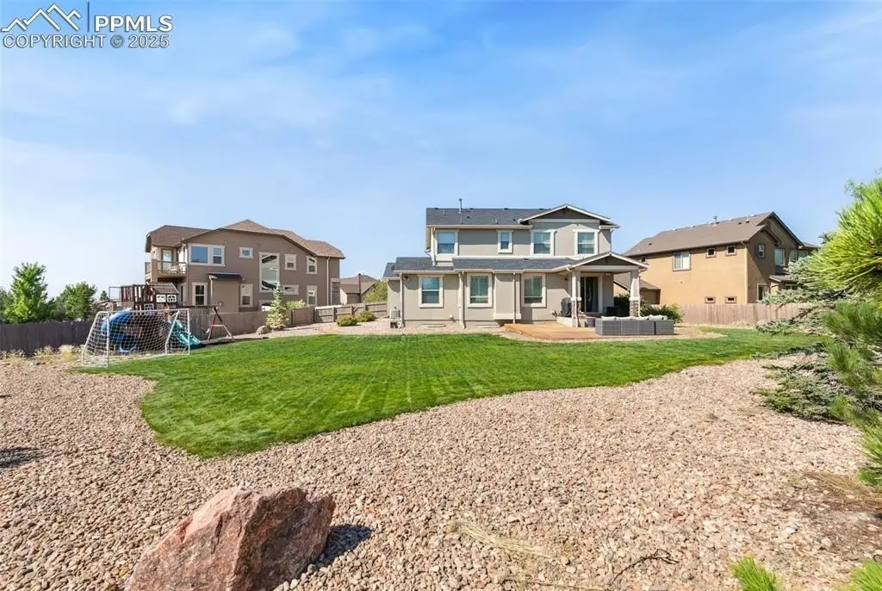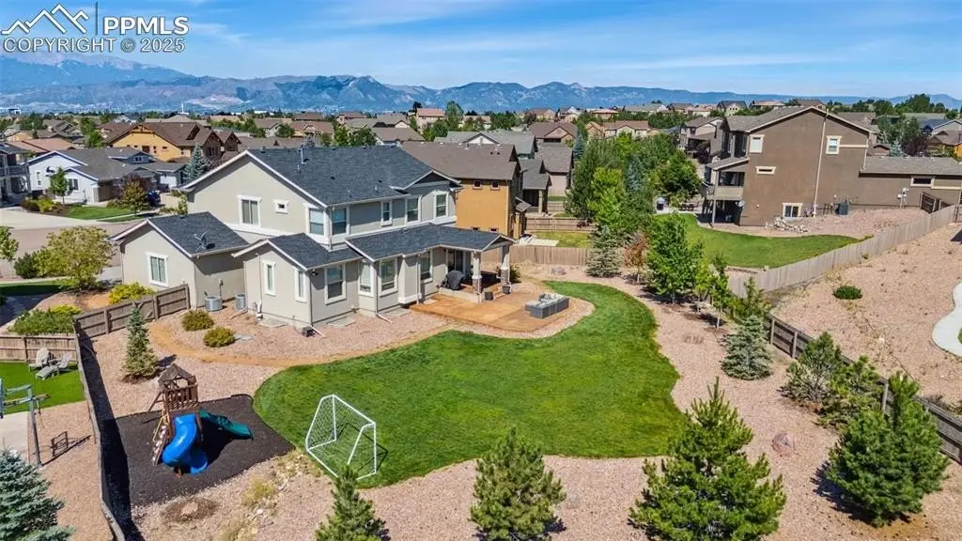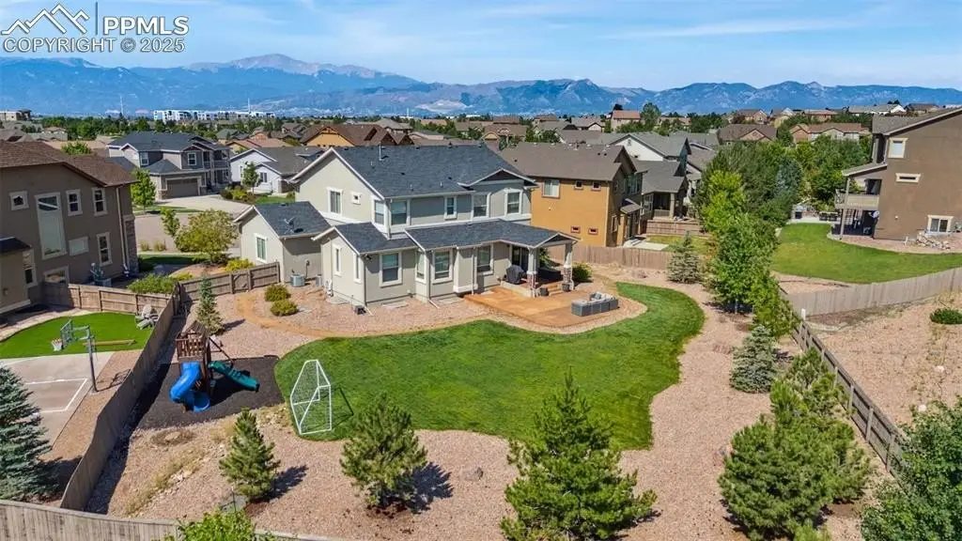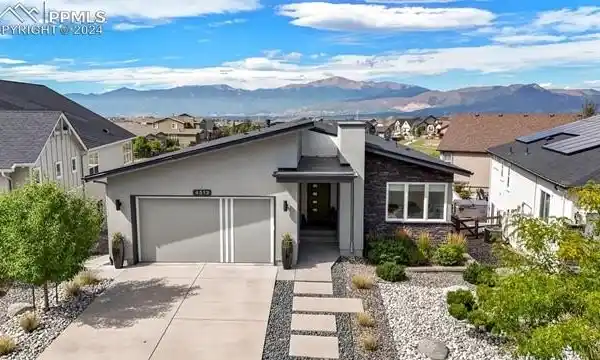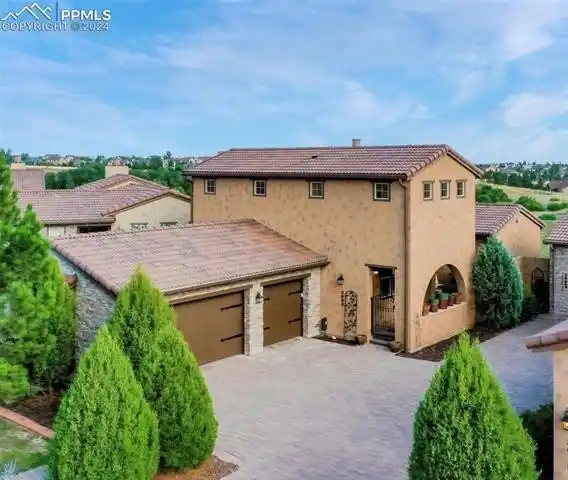Elegance and Comfort in Cordera
5286 Chimney Gulch Way, Colorado Springs, Colorado, 80924, USA
Listed by: Mike MacGuire | Platinum Group, REALTORS
Welcome to this stunning Saddletree home nestled on a quiet cul-de-sac in the highly sought-after Cordera neighborhood. Situated on a generous .39-acre lot, this property combines elegance, comfort, and functionality with an inviting open floor plan. Step inside to find hickory flooring that lead through the main level, enhancing the warm and welcoming atmosphere. The spacious kitchen is a chef’s delight, featuring custom suspended seating installed at the kitchen island, abundant cabinetry, granite countertops, pantry, and seamless connection to the dining room and living room, where large windows fill the space with natural light. A cozy family room with fireplace provides the perfect setting for gathering with family and friends. The main level also offers a versatile bedroom — ideal as a guest suite or private office. Upstairs, a bright loft provides flexible space for work, play, or relaxation. The sprawling master retreat boasts an ensuite bathroom, walk-in closet, and sitting area with built-in shelving. There are three secondary bedrooms and full bathroom. A convenient upper-level laundry room adds ease to daily living. The finished basement is designed for fun and function, showcasing a large recreation room with custom El Dorado climbing wall, a guest bedroom, full bathroom, and generous storage area. Step outside to enjoy Colorado living at its finest. The expansive patio overlooks the beautifully landscaped backyard, offering plenty of room for entertaining, playing, and gardening. Located in Cordera, one of the area’s premier master-planned communities, residents enjoy access to walking trails, parks, a community center, pool, and Award-Winning District 20 schools. This exceptional home truly has it all — space, style, and an unbeatable location.
Highlights:
Hickory flooring throughout
Custom suspended kitchen seating
Cozy fireplace in the family room
Listed by Mike MacGuire | Platinum Group, REALTORS
Highlights:
Hickory flooring throughout
Custom suspended kitchen seating
Cozy fireplace in the family room
Loft space for work or play
Master retreat with built-in shelving
El Dorado climbing wall in the basement
Expansive patio for outdoor entertaining
Landscaped backyard
Community pool and walking trails
