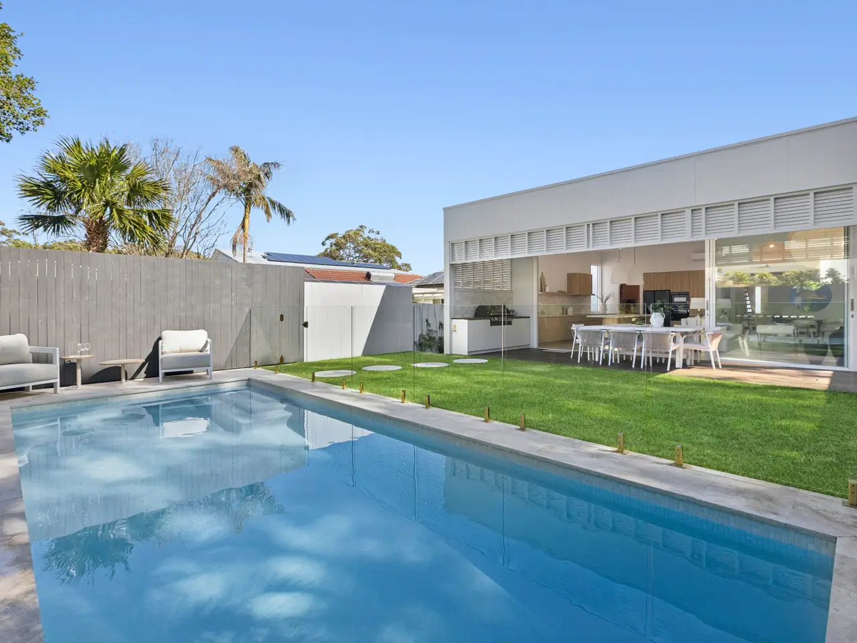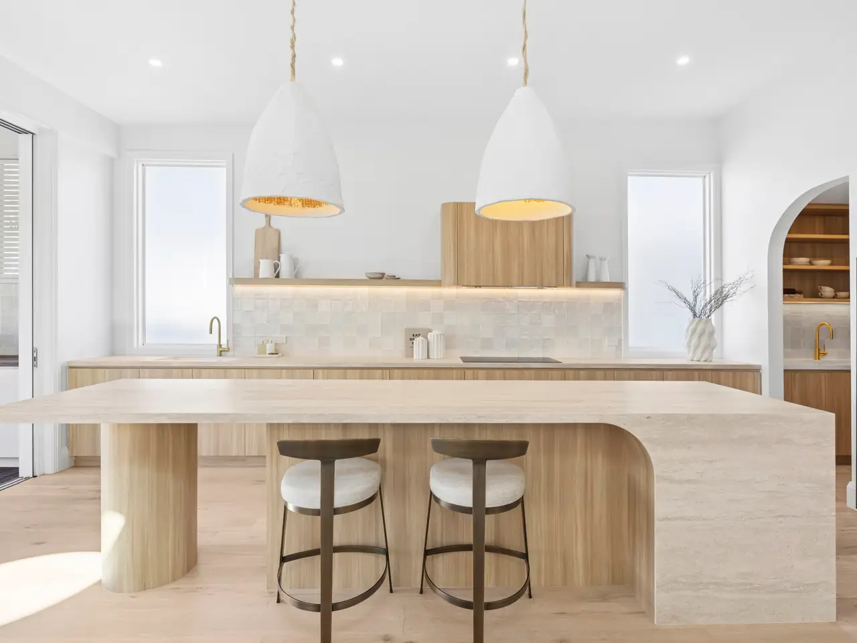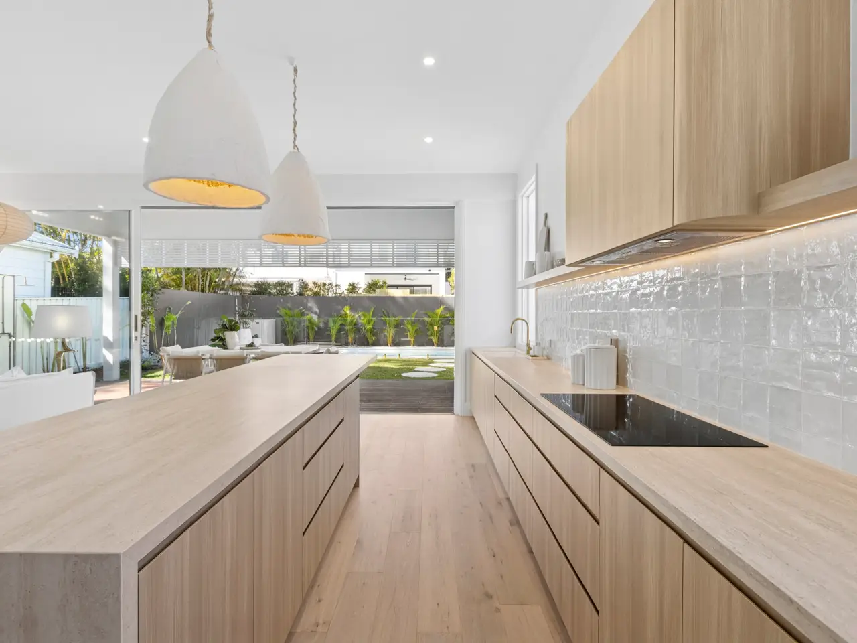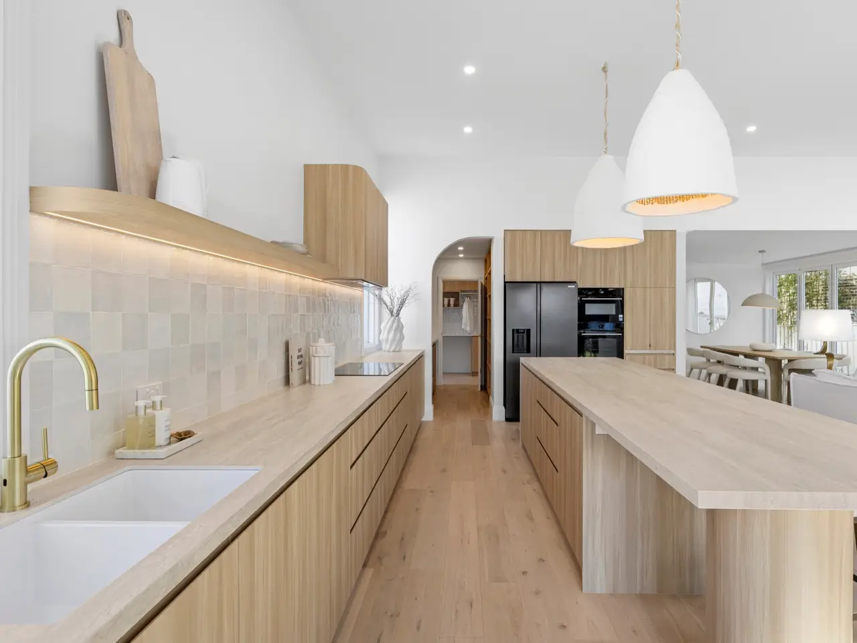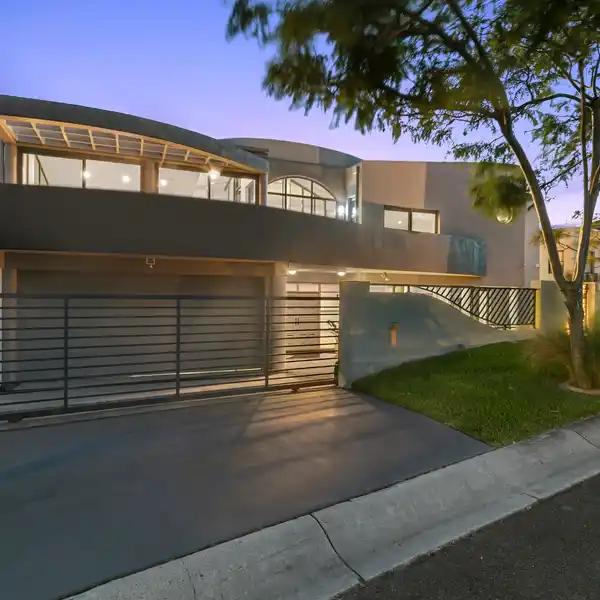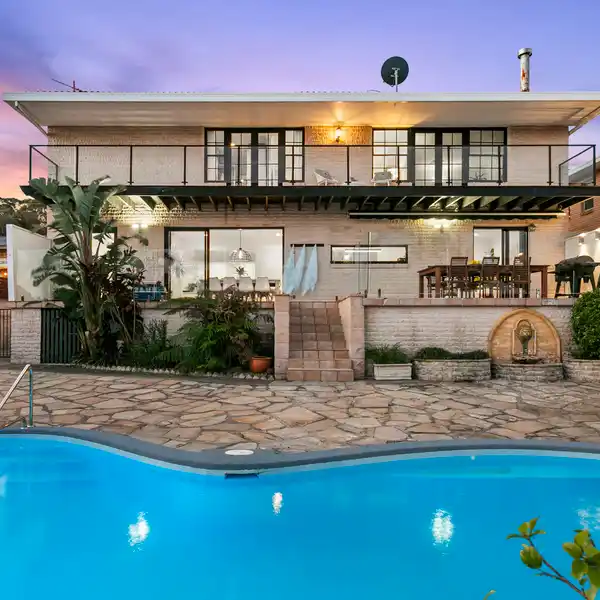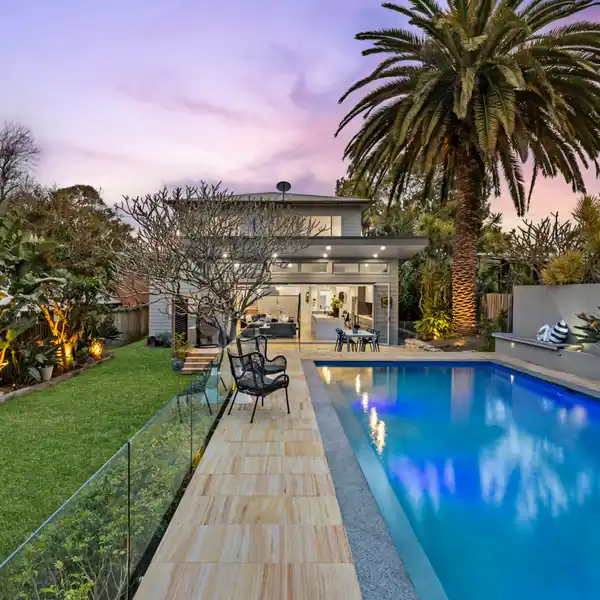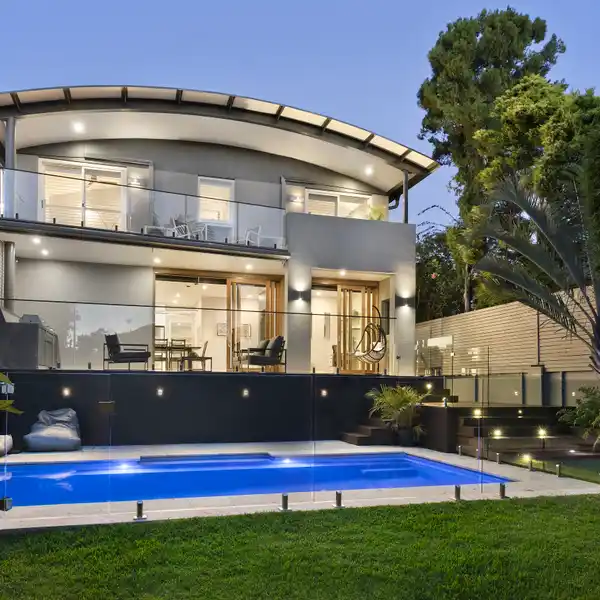Designer Family Residence with Indoor-Outdoor Entertaining
29 Claudare Street, Collaroy Plateau, NSW, 2097, Australia
Listed by: Nick Duchatel | Belle Property Australia
The cool clean lines of cutting-edge architectural design combine with inspired designer interiors by Nikki Butt of Orli Interiors to ensure this brand new family residence sets dynamic new benchmarks in luxurious liveability and spectacular indoor/outdoor entertaining. Meticulously conceived with premium appointments and sumptuous, pared-back coastal styling, it centres around an extensive integrated social zone with living, dining and deluxe island kitchen areas. With a covered entertainers' deck featuring a built-in barbecue, layered with design innovations such as a media lounge, indulgent main bedroom suite, a fitted home office, a brilliant butler's pantry and volumes of storage space, it is nestled on beautifully landscaped gardens with a private child-friendly lawn and a resort-like pool. Placed in a premier quiet leafy street, its family-friendly setting is only a few minutes' stroll from Plateau Park, schools and village shops with Narrabeen Lagoon and surfing beaches only a short breath away. - Striking white panelled facade with a covered deck set behind landscaped gardens - Bright and breezy glass-embraced layout, high ceilings and curved feature walls - Extensive living space with a circular skylight centrepiece - Cosy gas log fireplace, recessed TV wall space and display shelving with lighting - Glass sliding doors open seamlessly to the rear deck and gardens - Large dining area with north-facing glass bi-fold doors opening to a side sundeck - Deluxe kitchen with Crema Luna porcelain island bench and Moroccan tile splashbacks - Smeg induction cooktop, oven/microwave, integrated dishwasher and a sensor tap - Butler's pantry with a second integrated dishwasher and additional storage - TV lounge plus a study with a fitted timber veneer desk/shelving - Spacious bedrooms with built-ins, two have sweeping leafy district vistas - Main with walk-in robe/dressing table, ensuite with twin rainwater/handheld shower heads - Exquisitely crafted coastal chic bathrooms, two have stone vanity tops with twin basins - Internal laundry adjoins a giant walk-in cupboard, separate entry mud room - Recessed LED lighting, engineered timber flooring, ducted air con upstairs - Private landscaped coastal gardens with rough-cut limestone rock - Sparkling pool framed by palms, hot/cold outdoor shower, outdoor shed - Large internal storeroom and cupboards, secure under house storage area - 650m to Collaroy Plateau Public, 2.1km to NBSC Cromer Campus - 750m to St Rose Catholic, 1.7km to Pittwater House - 250m to buses, 350m to IGA, local shops and cafes - 400m to Collaroy Plateau Park, 1.5km to The Collaroy, B-Line and shops
Highlights:
Architectural design with curved feature walls
Gas log fireplace and recessed TV wall space
Private landscaped coastal gardens with rough-cut limestone rock
Listed by Nick Duchatel | Belle Property Australia
Highlights:
Architectural design with curved feature walls
Gas log fireplace and recessed TV wall space
Crema Luna porcelain island bench in deluxe kitchen
Exquisite coastal chic bathrooms with stone vanity tops
Sparkling pool framed by palms
Glass sliding doors opening seamlessly to gardens
Bright glass-embraced layout with high ceilings
Extensive integrated social zone with living and dining areas
Media lounge and fitted home office
Private landscaped coastal gardens with rough-cut limestone rock
