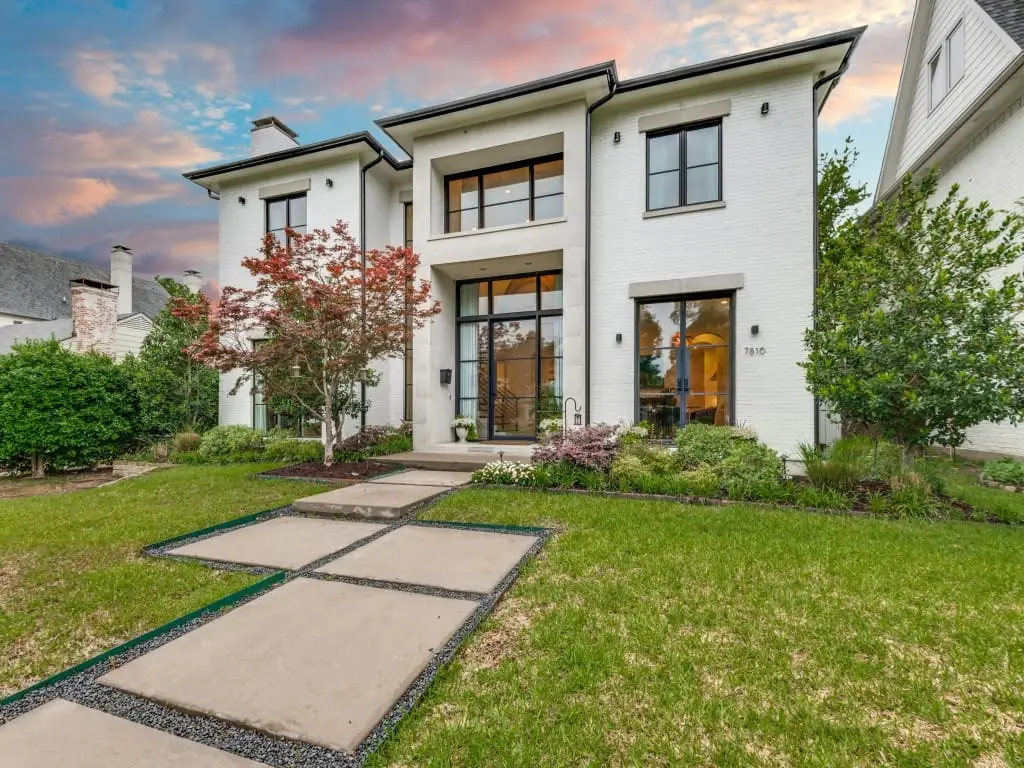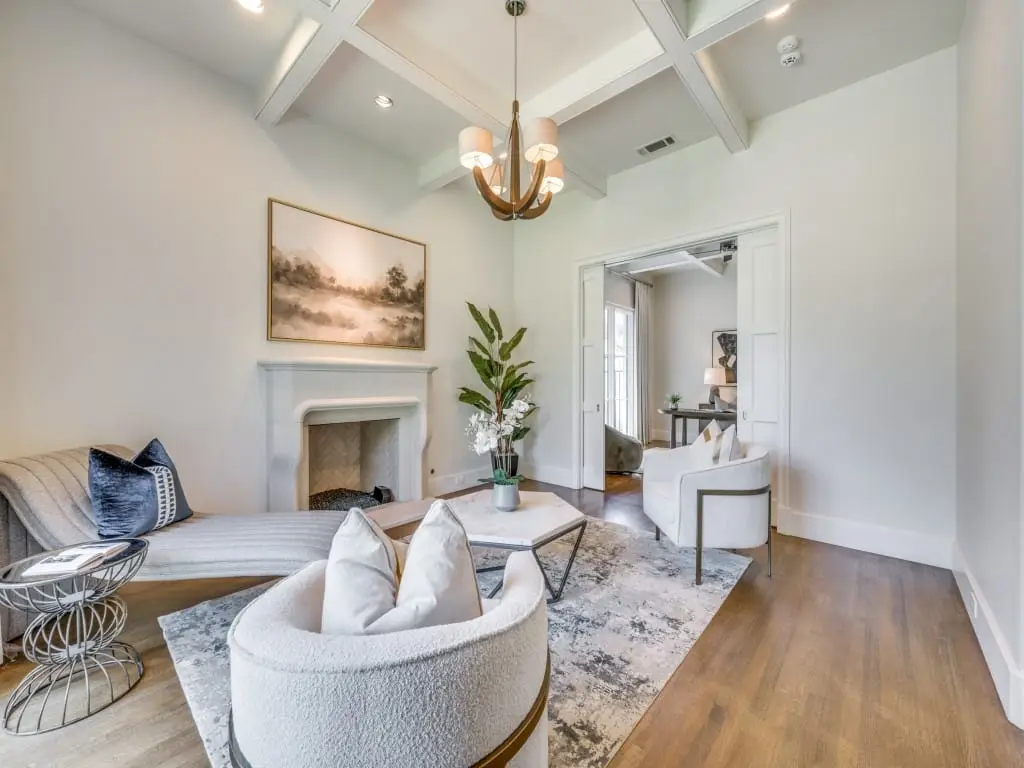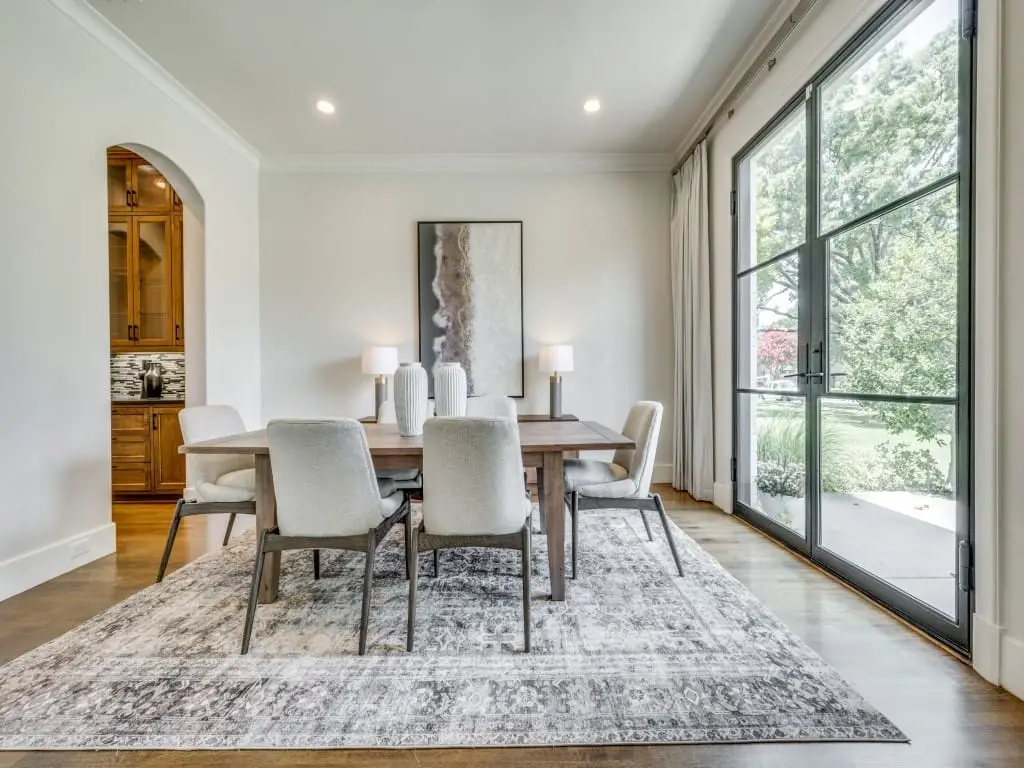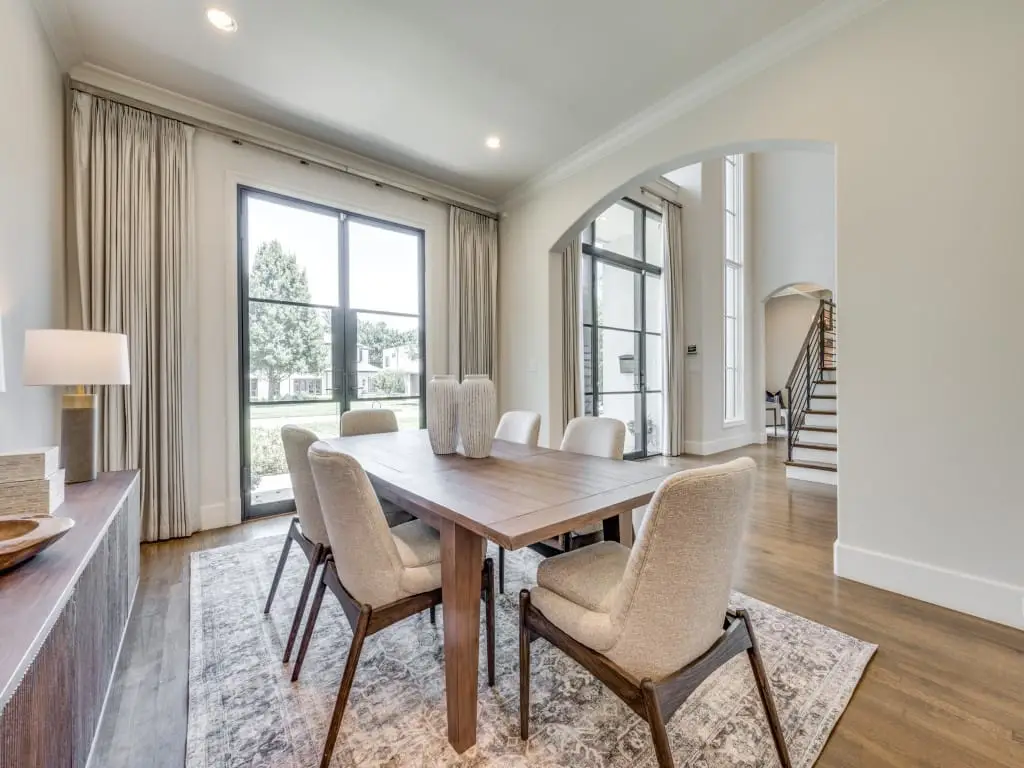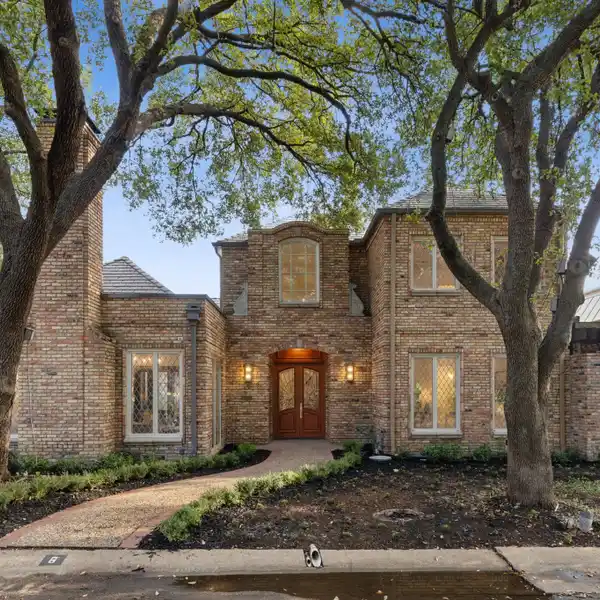Timeless Architecture with Refined Elegance
7816 Hanover Street, Dallas, Texas, 75225, USA
Listed by: Alyse Van Scoy | Allie Beth Allman & Associates
FANTASTIC PRICE!! This one you have to see to believe. Located on a quiet block in Highland Park ISD, 7816 Hanover Street is a timeless residence built by Edinburg Custom Homes and so well maintained by one owner, it feels and looks like new construction. A dramatic two-story entry leads to an open floor plan with clean lines, rich hardwoods, and natural light throughout. The chefs kitchen features SS appliances, marble countertops, a large island, walk-in pantry, and open butlers serving area that opens to the living and dining spaces, perfect for entertaining. The formal living area opens to a dedicated study through pocket doors that could be converted to a downstairs guest suite. The main living area opens to a covered, screened-in patio with fireplace and ceiling fan, overlooking a turf yard with ROOM FOR A POOL. Upstairs, the spacious primary suite offers a sitting area, separate dual walk-in closets, and a spa-like bath with soaking tub, frameless glass shower, and dual vanities. Each additional bedroom includes its own en-suite bath and walk-in closet, complemented by a large playroom or media room. Large laundry room with storage on the second floor as well. Ample storage throughout. This block is a no-through street allowing for kids to play out front while parents can watch and enjoy from the quaint patio off of the dining room. Minutes from Snider Plaza, Central Market and much, much more.
Highlights:
Hardwood floors
Designer lighting
Chef's dream kitchen
Listed by Alyse Van Scoy | Allie Beth Allman & Associates
Highlights:
Hardwood floors
Designer lighting
Chef's dream kitchen
Custom cabinetry
Elegant fireplace
Spa-inspired bath
En-suite bathrooms
Covered patio with fireplace
Turf yard with watering system
Expansive layout
