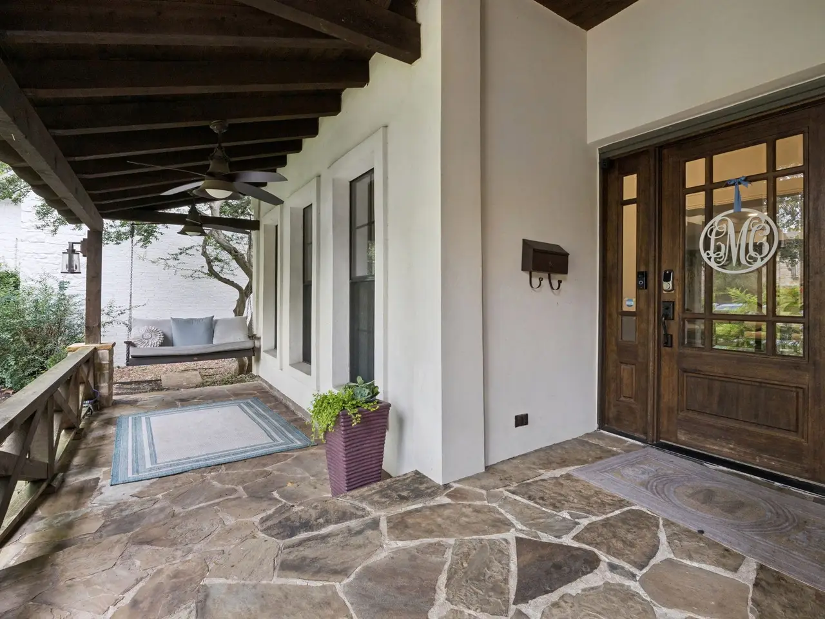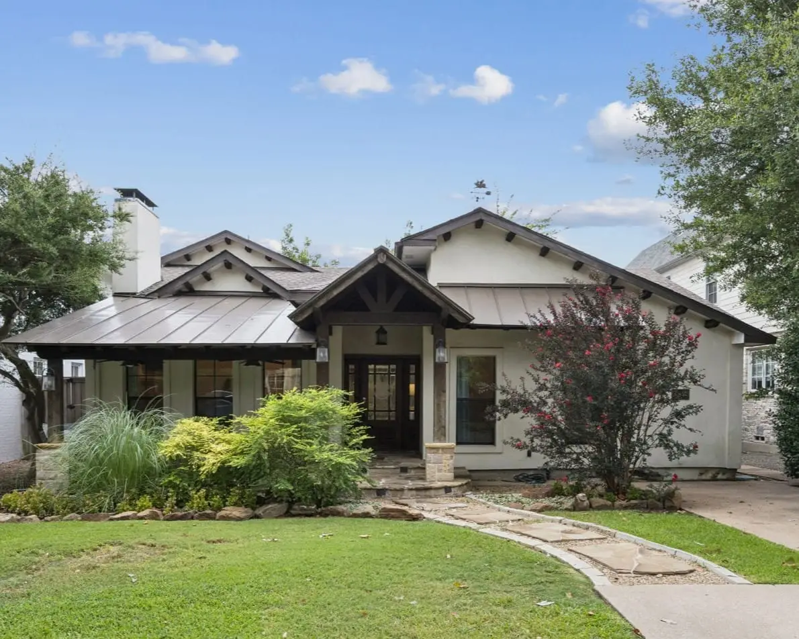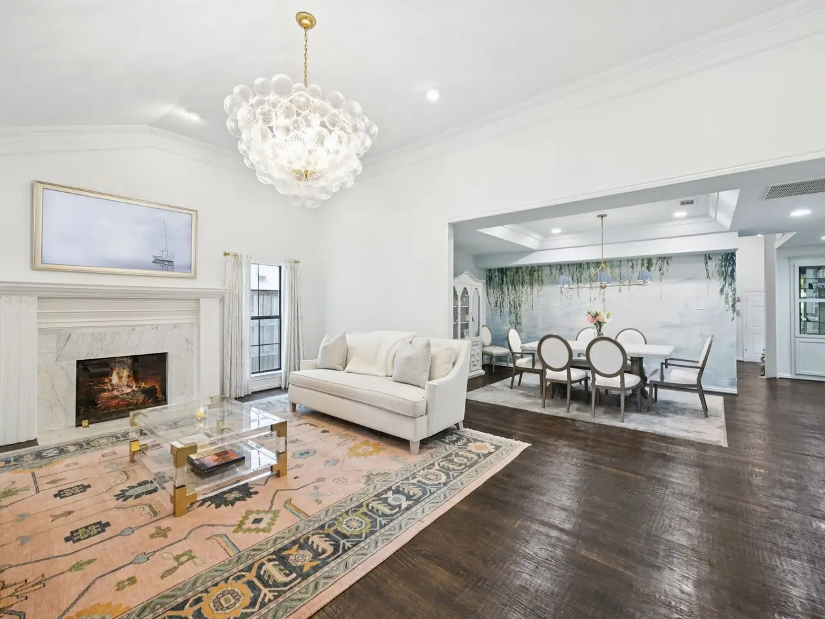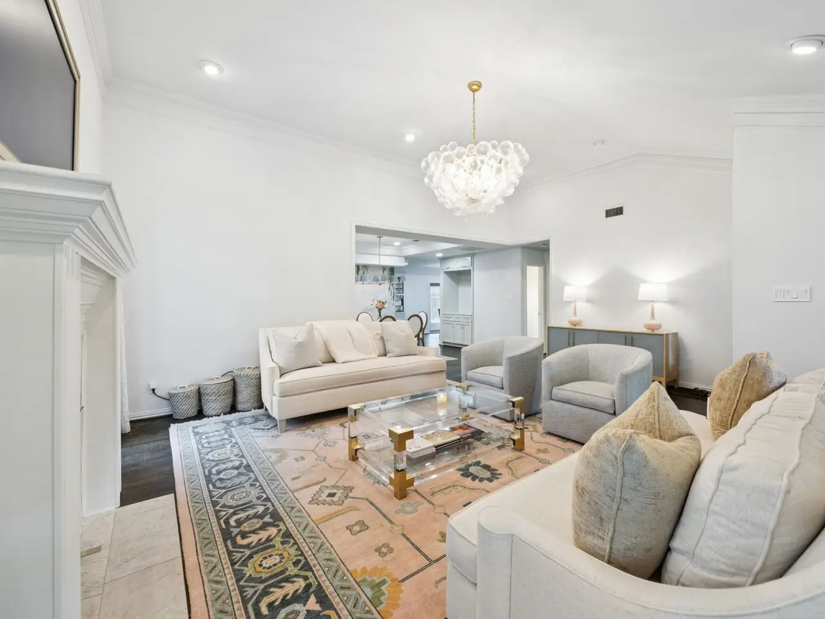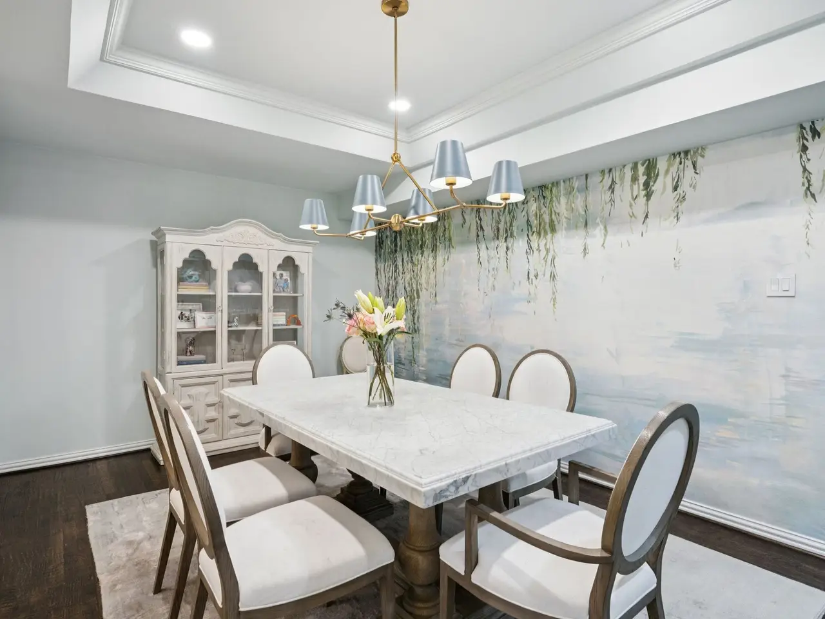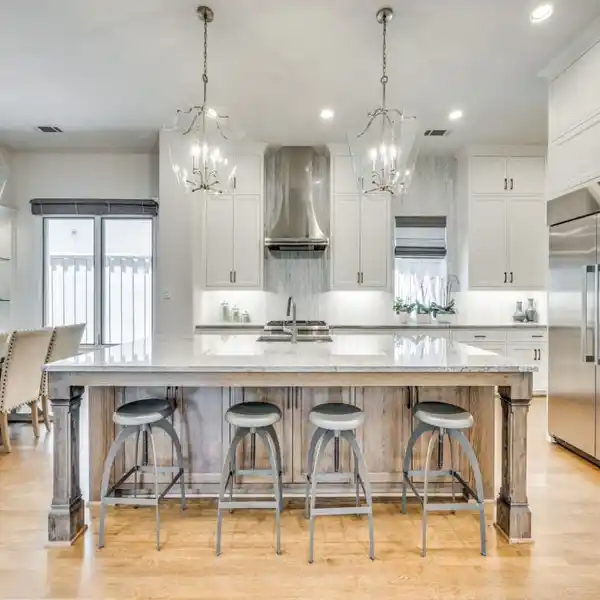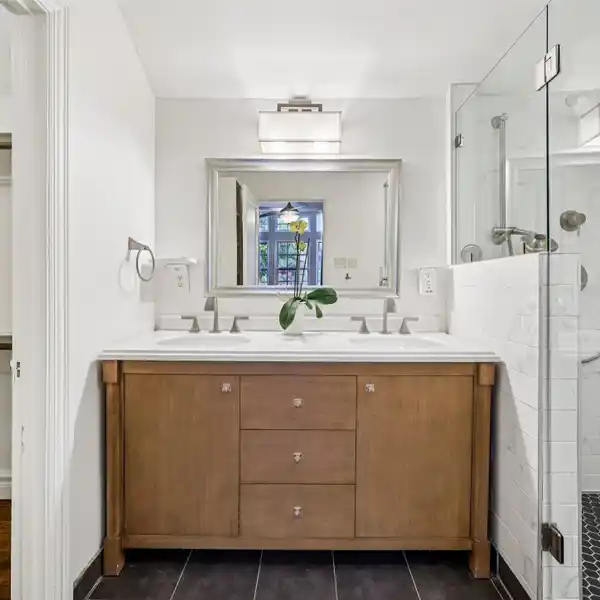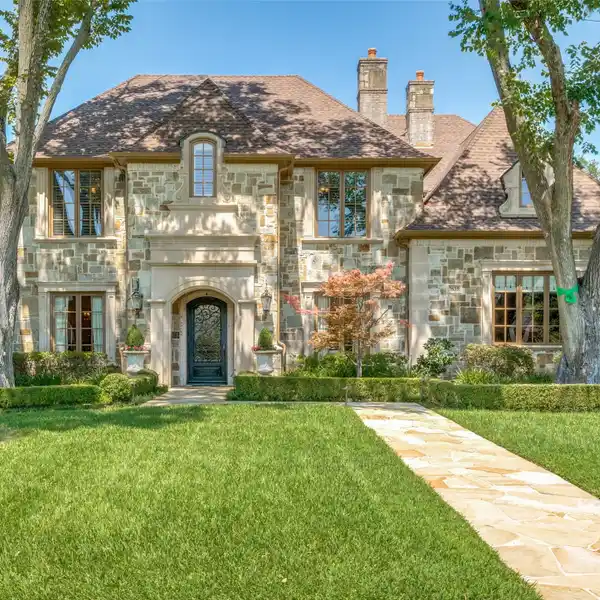Refined Four Bedroom with Chef’s Kitchen and Spacious Living
7810 Stanford Avenue, Dallas, Texas, 75225, USA
Listed by: Frank Purcell | Allie Beth Allman & Associates
Highlights you will LOVE: four Bedrooms four Full Baths Attached Two Car Garage Two Living areas both with Fireplaces, ALL UPDATED, 2856 square feet, Tall ceilings & wood floors in living areas and primary bedroom, First floor primary bedroom and updated bath with separate shower, jetted tub and large walk-in closet, a CHEF'S KITCHEN features marble clad center island and counters, gas cook top, Subzero built-in refrigerator, wine fridge, abundant cabinetry and a built-in planning desk. This is a very open floor plan. The living room with vaulted ceiling, a fireplace and five floor length windows flows through to a raised ceiling dining room. The family room and kitchen are just steps way. The family room has another fireplace focal point and cathedral ceiling and is open to the fabulous kitchen. Also on the first floor is an additional bedroom suite with private bath, a beautiful guest powder bath, a utility room and another full bath with shower to service the pool and separate spa. In addition there is a two car attached rear entry garage with additional off street parking offered for guests in the front. The backyard boasts several seating areas centered around a built in firepit for entertaining as well as a pool with removable safety fencing if needed for small children. Tucked away under a sheltered overhang is a separate spa or hot tub. Two more bedrooms and an additional bath are located on the second floor. This home checks all the boxes including being in the acclaimed Highland Park ISD and zoned to Boone Elementary.
Highlights:
Marble-clad chef's kitchen with Subzero fridge
Updated first floor primary bedroom suite
Multiple fireplaces throughout
Listed by Frank Purcell | Allie Beth Allman & Associates
Highlights:
Marble-clad chef's kitchen with Subzero fridge
Updated first floor primary bedroom suite
Multiple fireplaces throughout
Pool with removable safety fencing
Cathedral ceilings in family room
