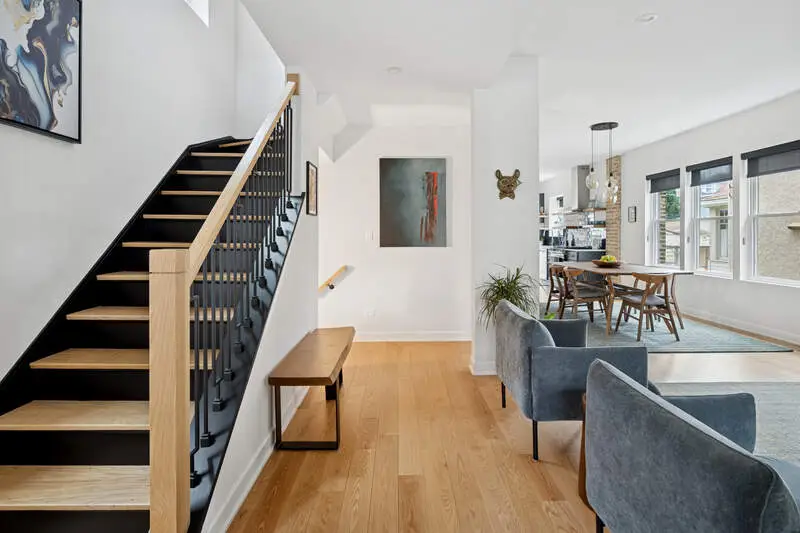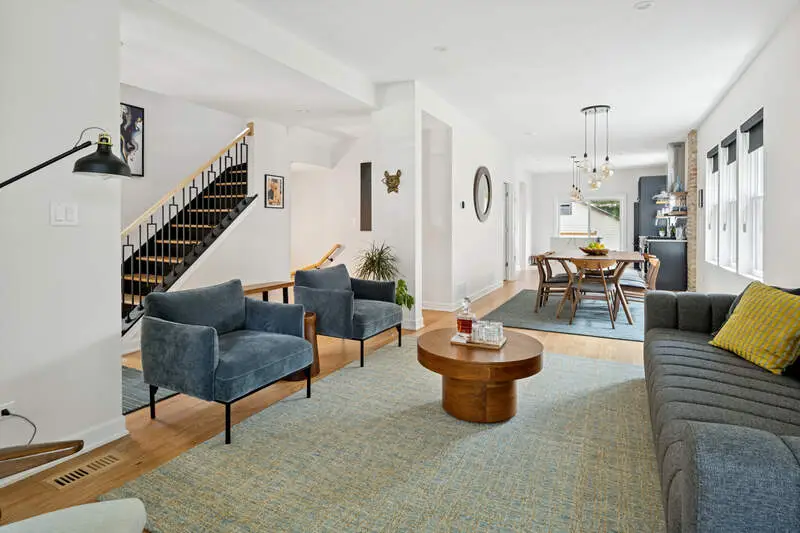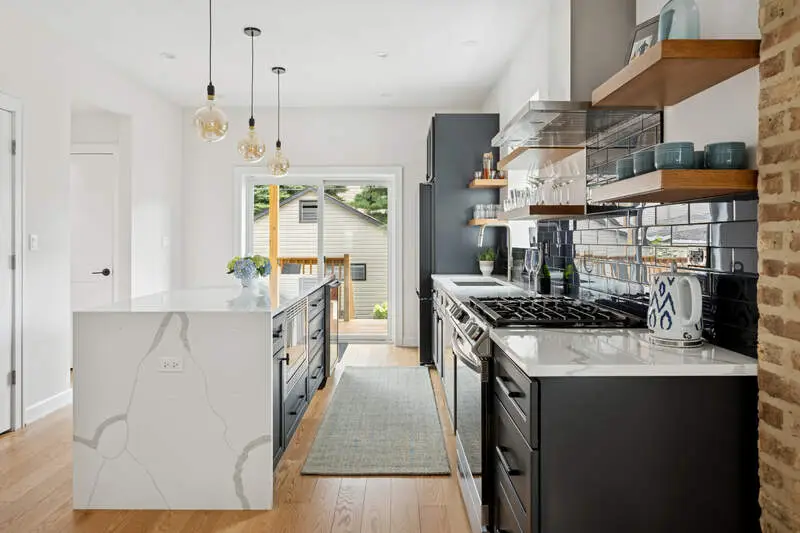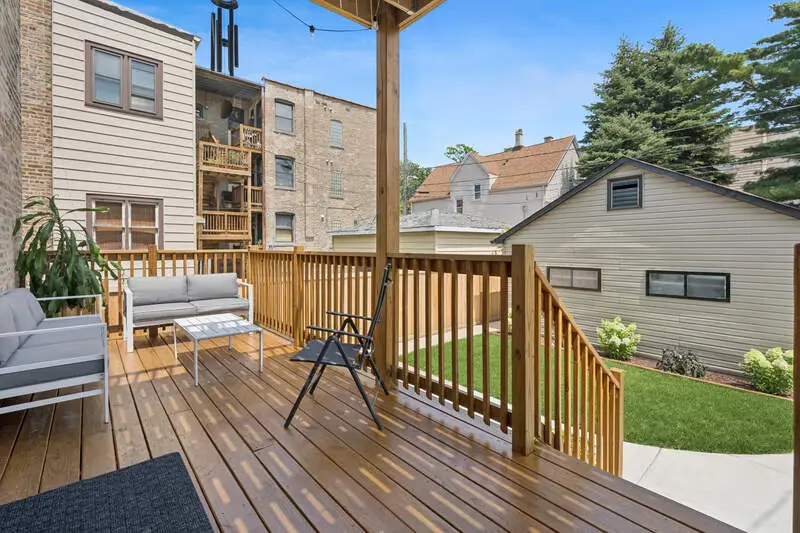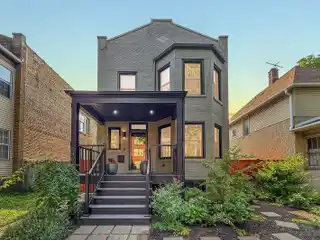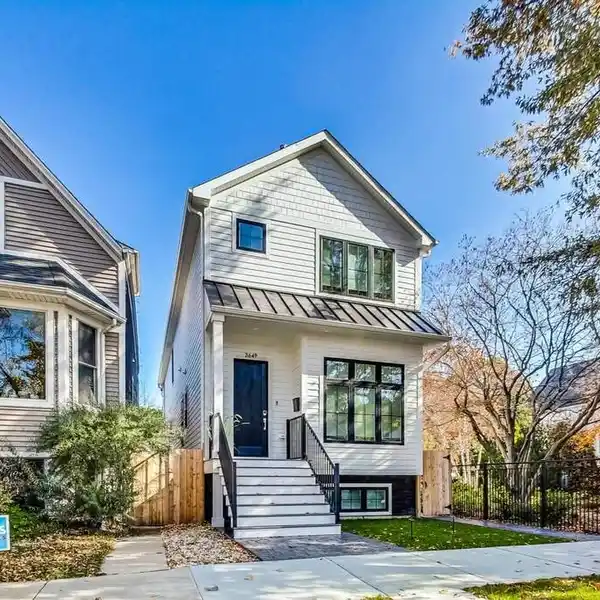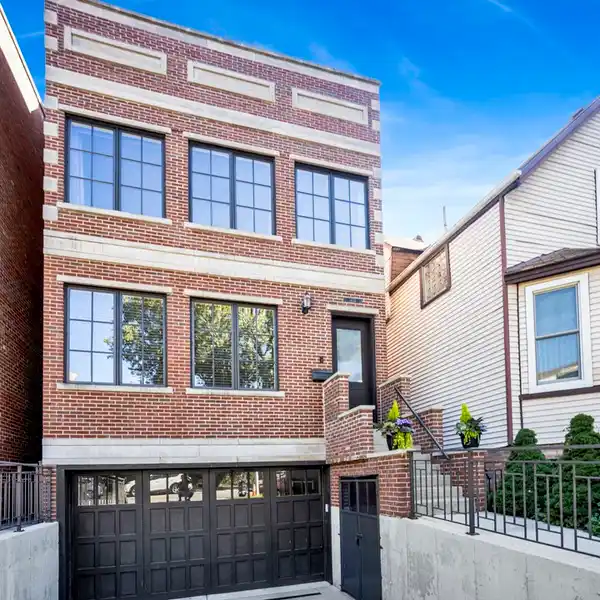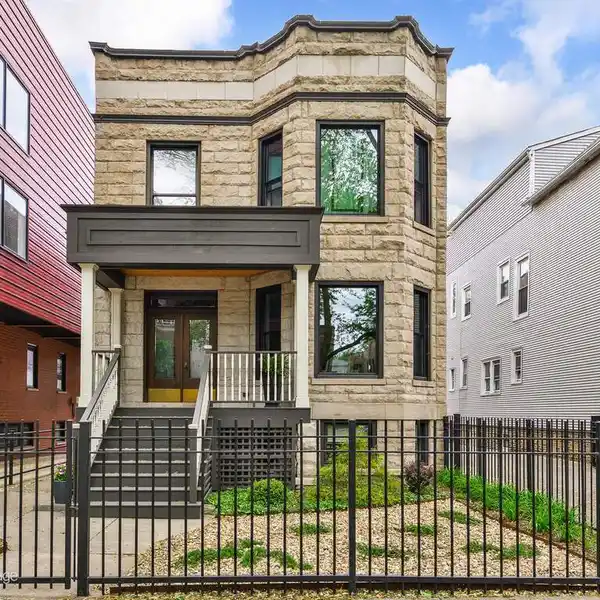Meticulously Transformed Three-Flat into Single-Family
5453 North Paulina Street, Chicago, Illinois, 60640, USA
Listed by: Justin Lucas | @properties Christie’s International Real Estate
Originally built in 1914 and reimagined in 2022, this Andersonville residence blends timeless charm with modern design. What began as a classic 3-flat has been meticulously transformed into a stunning single-family home by builder MJZ Home Design, architect Andrew Ivari, and the design team at Aussie Bear. Nearly every element is brand new - the only pieces of its past that remain are the brick walls and floor joists - everything else has been thoughtfully rebuilt to today's highest standards. Spanning 5 bedrooms and 4 full baths, the home offers an open-concept main level where the living room, dining room, and chef's kitchen flow seamlessly to a large back deck and fenced yard, ideal for everyday living and entertaining. Abundant natural light pours in from the wide lot, enhanced by the added side yard. The second level hosts three spacious bedrooms, including a serene primary suite with a private deck overlooking the backyard. At the top of the stairs, a dedicated office nook provides the perfect work-from-home setup. Every level is complete with a full bathroom - including the finished basement, which also features a mudroom with an oversized sink and second laundry hook-up. Outdoors, enjoy a beautifully designed backyard with a fire pit for cozy evenings, plus a 2-car detached garage. With brand-new plumbing, electric, windows, HVAC, roof, and more, this home is truly move-in ready. Located in the heart of Andersonville, you'll be moments from vibrant shops, acclaimed restaurants, and the warm community atmosphere that makes this neighborhood so special.
Highlights:
Custom-designed brick walls
Chef's kitchen with premium finishes
Serene primary suite with private deck
Listed by Justin Lucas | @properties Christie’s International Real Estate
Highlights:
Custom-designed brick walls
Chef's kitchen with premium finishes
Serene primary suite with private deck
Large back deck ideal for entertaining
Abundant natural light throughout
Dedicated office nook
Finished basement with mudroom
Beautifully designed backyard with fire pit
2-car detached garage
Move-in ready with brand-new plumbing and HVAC


