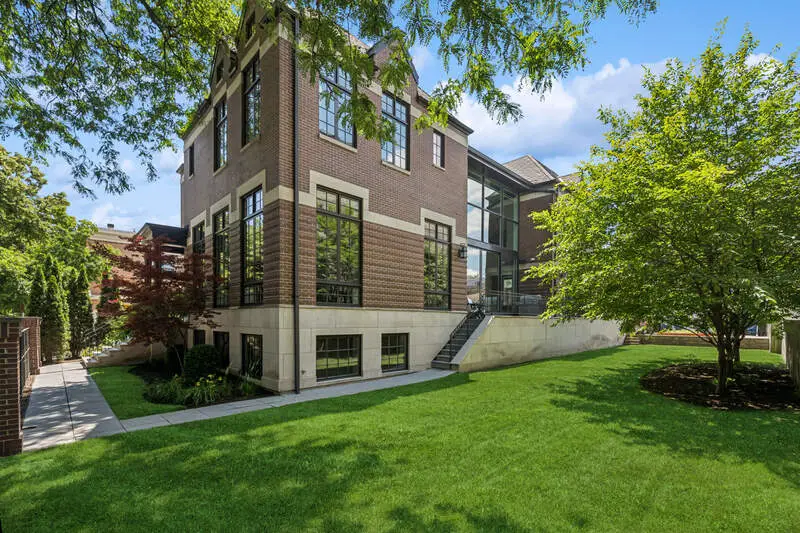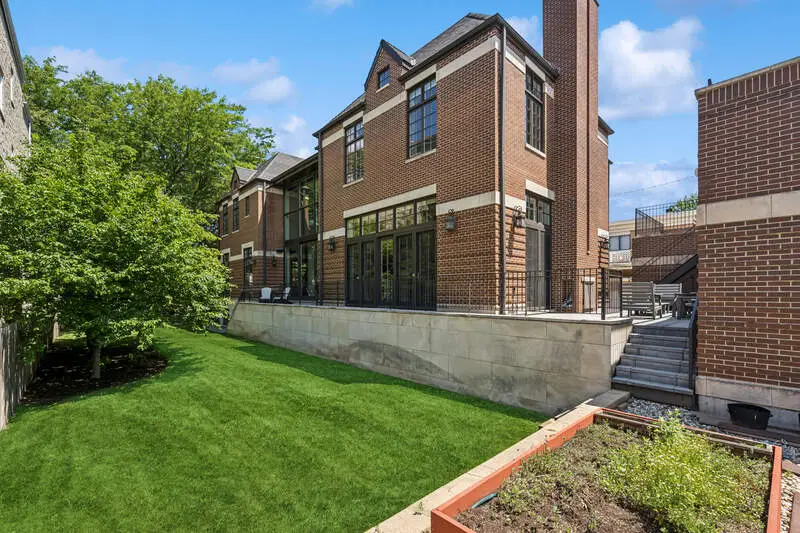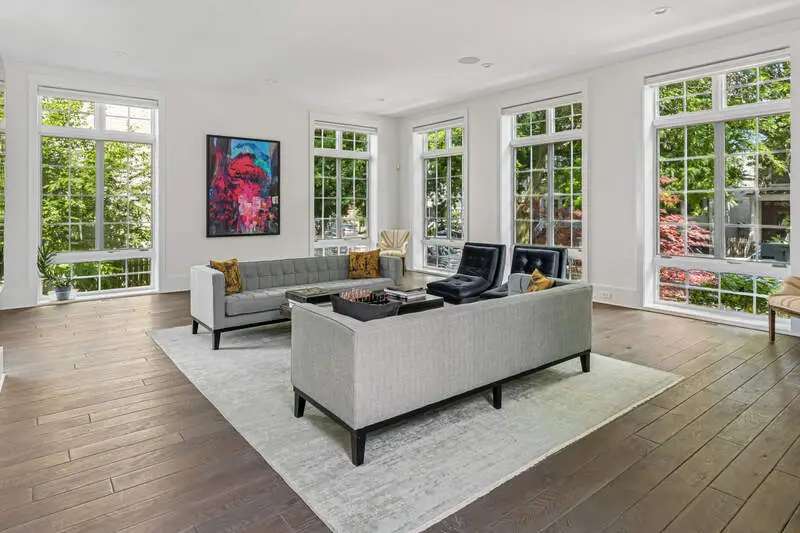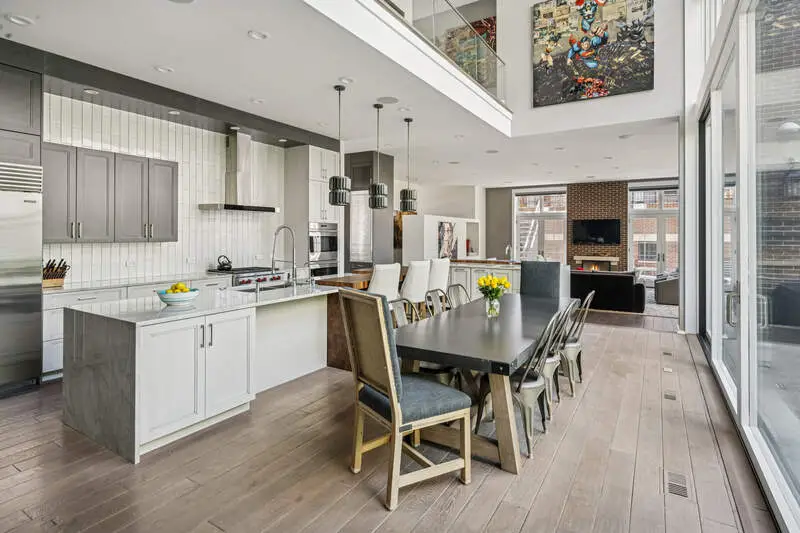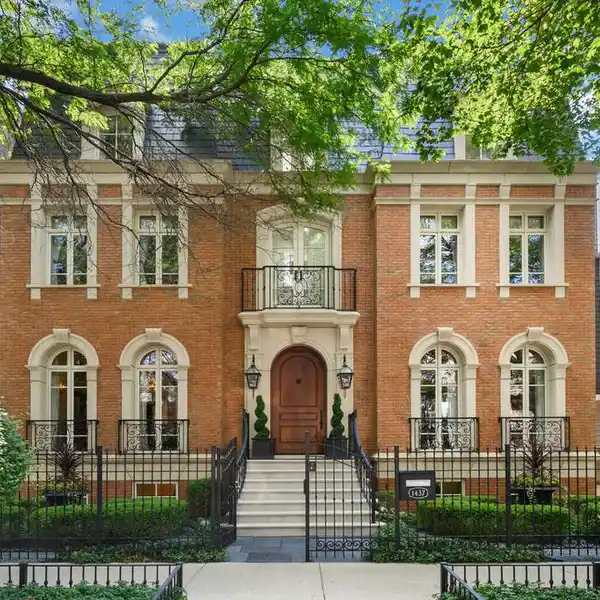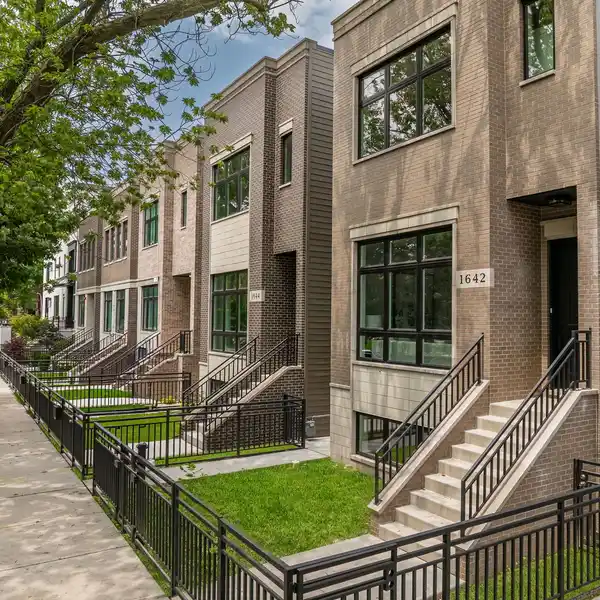One-Of-A-Kind Custom Home on a Triple Lot
1515 West Wolfram Street, Chicago, Illinois, 60657, USA
Listed by: Justin Lucas | @properties Christie’s International Real Estate
Commanding an impressive triple lot in the heart of Lakeview, this one-of-a-kind custom residence spans over 8,800 square feet, redefining luxury urban living. Designed for grand entertaining and effortless living, the home features six spacious bedrooms, five full bathrooms, and two powder rooms, ensuring comfort and privacy for all. Step inside to discover wide plank hardwood floors that flow seamlessly through the expansive main level. The state-of-the-art chef's kitchen is anchored by 15-foot sliding glass doors, blurring the lines between indoor and outdoor living as they open onto a private grilling deck overlooking the lush, landscaped side yard-an exceptionally rare feature in the city. Upstairs, retreat to serene bedroom suites with plush carpeting, including a primary sanctuary with spa-inspired amenities and two walk-in closets. Downstairs, indulge in the ultimate entertainment experience with a professionally designed movie theater. Additional features include geothermal heating and cooling for year-round efficiency and sustainability, a 1,200 square foot five-car garage with an expansive roof deck above for outdoor gatherings, and a full side yard offering endless possibilities for recreation and relaxation. This is more than a home; it's an estate designed to set a new standard in Chicago luxury living.
Highlights:
Wide plank hardwood floors
State-of-the-art chef's kitchen with 15-foot sliding glass doors
Private grilling deck overlooking lush side yard
Listed by Justin Lucas | @properties Christie’s International Real Estate
Highlights:
Wide plank hardwood floors
State-of-the-art chef's kitchen with 15-foot sliding glass doors
Private grilling deck overlooking lush side yard
Serene bedroom suites with spa-inspired amenities
Professionally designed movie theater
Geothermal heating & cooling efficiency
1,200 sq ft five-car garage with roof deck
Full side yard for recreation and relaxation
Expansive main level for grand entertaining
Designed to set a new standard in luxury living
