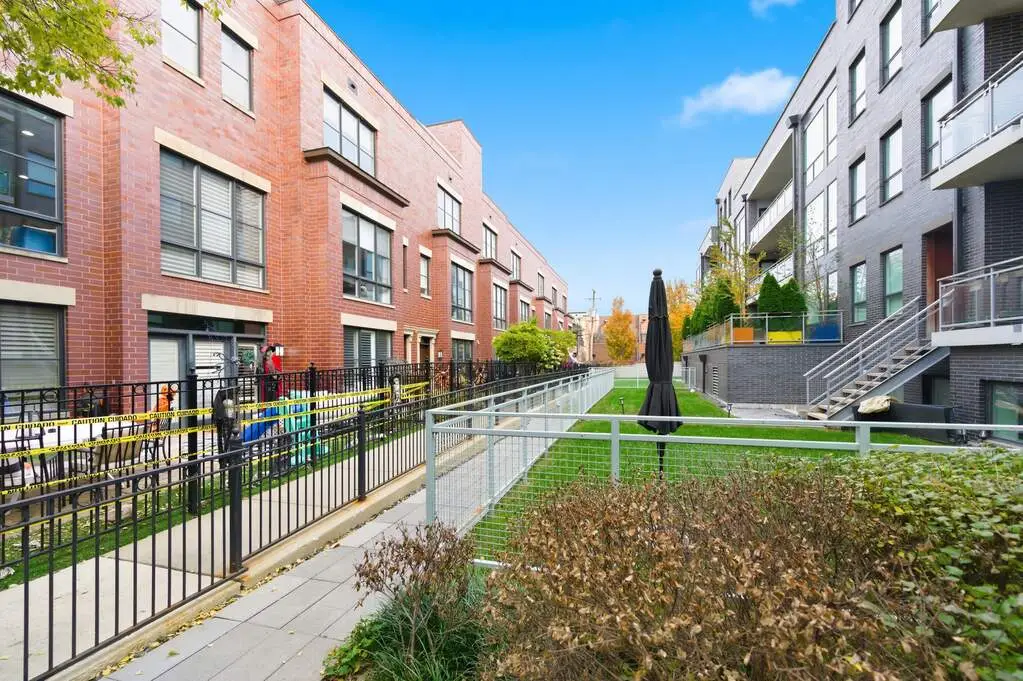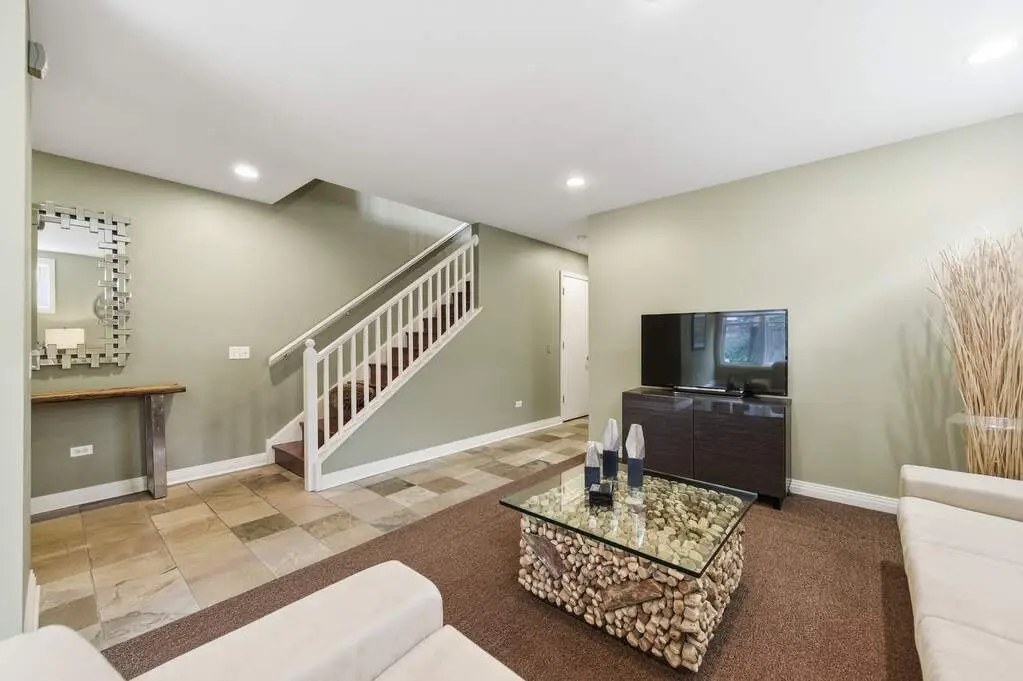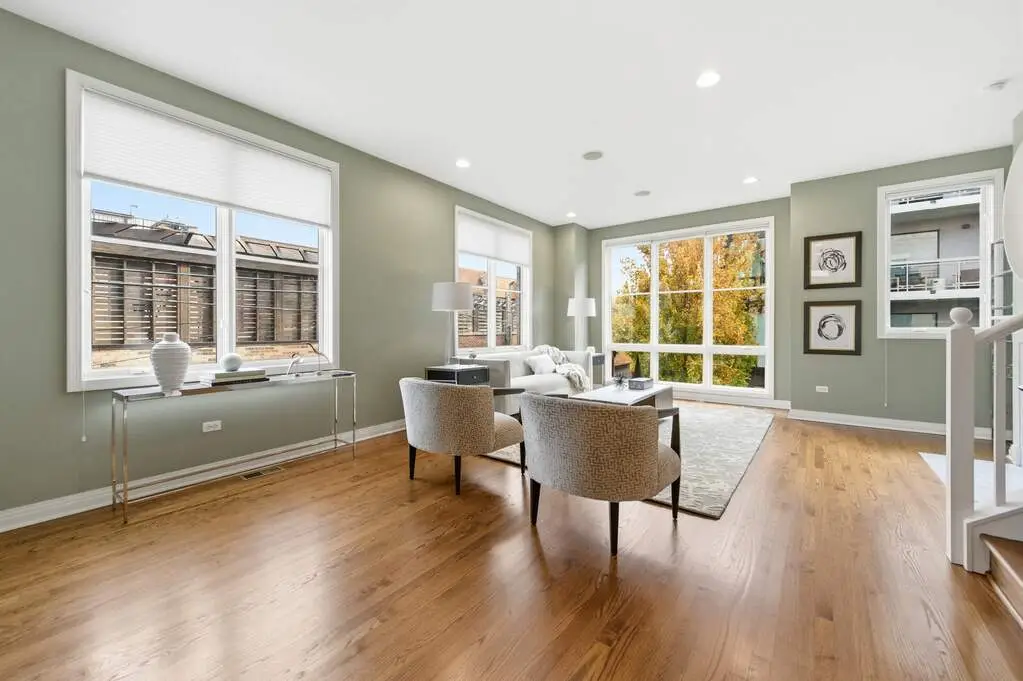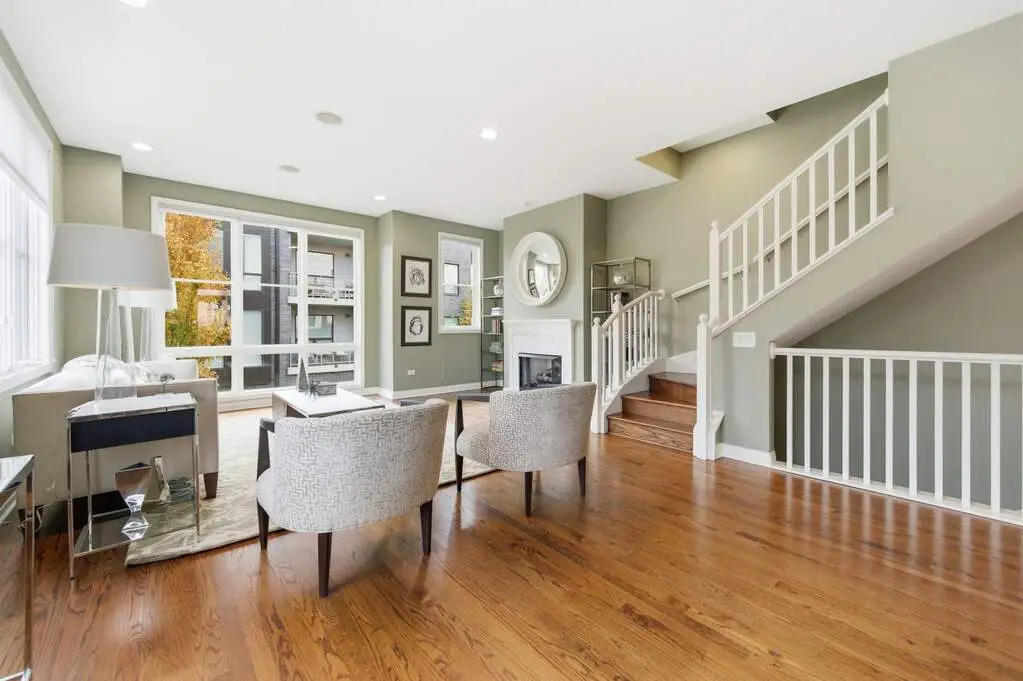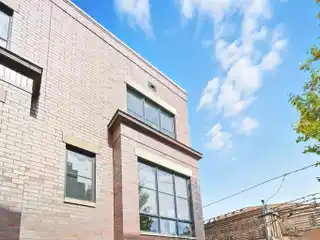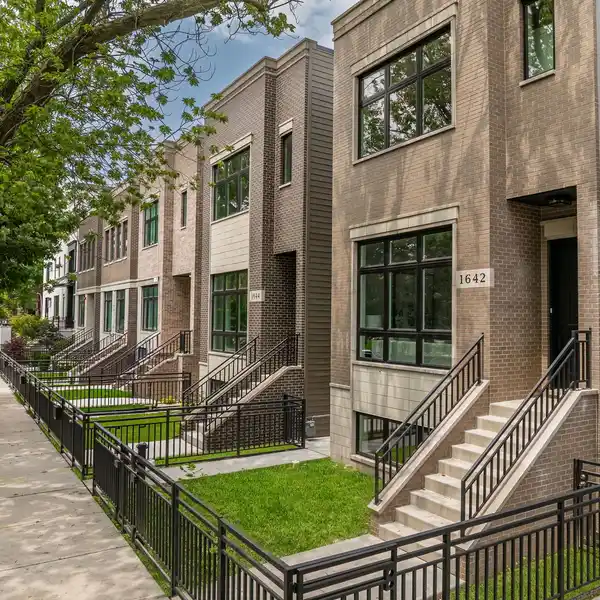Elegant Corner Residence with Striking Skyline Views
2649 North Hermitage Avenue, Chicago, Illinois, 60614, USA
Listed by: Melissa Edidin | @properties Christie’s International Real Estate
Rarely Available South East Facing 4 bedroom 4 1/2 bath CORNER row home in the exclusive Hartland Park community with tons of light and SKYLINE VIEWS. 3 outdoor spaces. This lovingly maintained home lives like a single family with great entertaining space. Enter thru the lovely south facing patio. The 1st level is complete with a formal entry way, a family room that could be a 5th bedroom and full bath. 2nd floor features the living room with a gas fireplace, dining room and the Kitchen with eat in/tv/play area that leads out to a balcony. 1/2 bath. Kitchen is ample with 42" cabinetry, and has high end appliances, Wolf, Bosh and Sub Zero. 3rd floor has 3 bedrooms with one on suite, a second bath and a laundry closet with side by side w/d. The 4th floor has an ample primary suite that leads out to a wonderful deck with Skyline Views, and exudes 3 closets, and a primary bath with Marble tile, steam shower, soaking tub and dual vanity The open floor plan allows for great entertaining. 2 car attached heated garage. Dual HVAC, replaced in 2023. Professionally managed community offers resident-only playground, park, basketball court and dog run. Fantastic walk-to-everything location steps to Chi Che Wang Park, Wrightwood Park, restaurants, coffee shops, boutiques, groceries and highly rated Prescott School!
Highlights:
Marble tile primary bath
Wolf, Bosh, Sub Zero appliances
Gas fireplace
Listed by Melissa Edidin | @properties Christie’s International Real Estate
Highlights:
Marble tile primary bath
Wolf, Bosh, Sub Zero appliances
Gas fireplace
Dual zoned HVAC
Skyline views from deck

