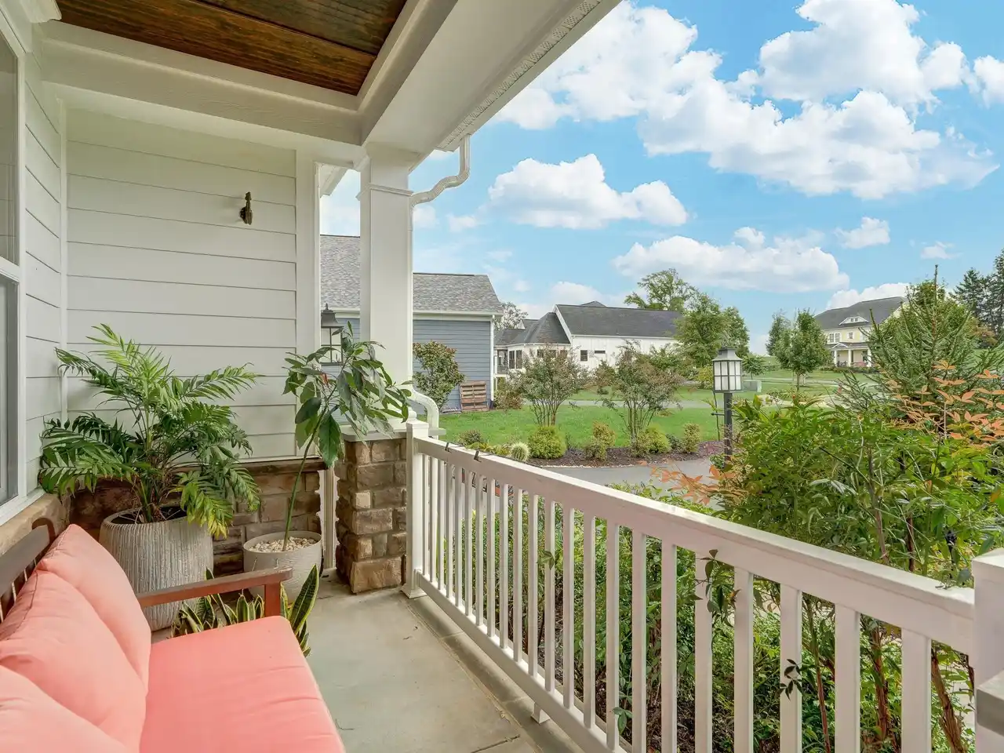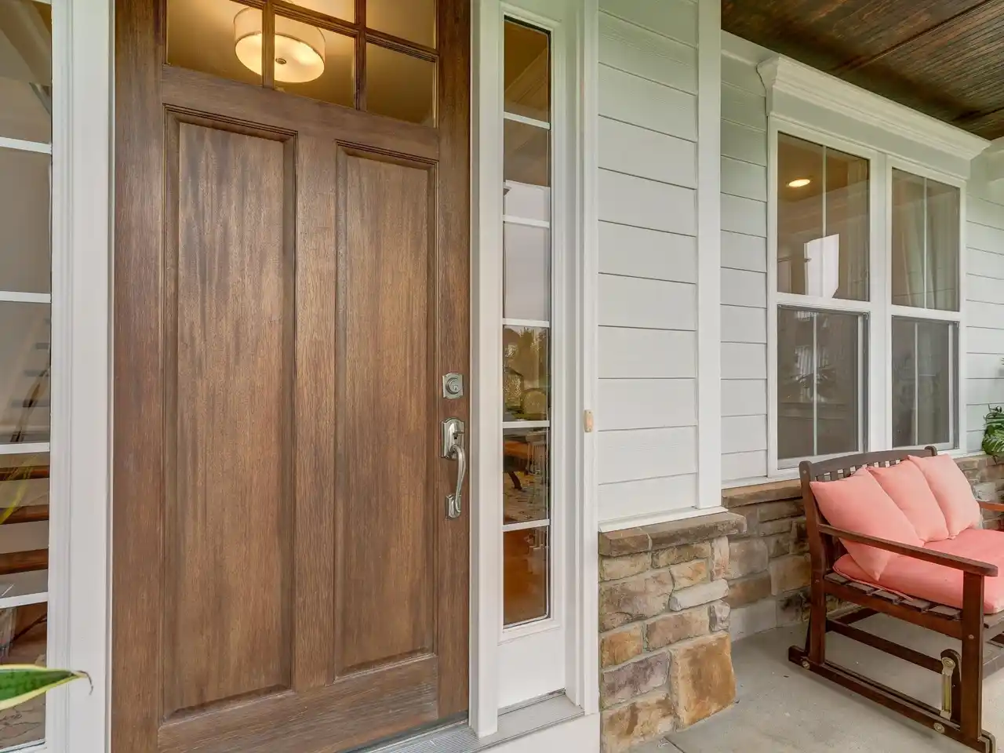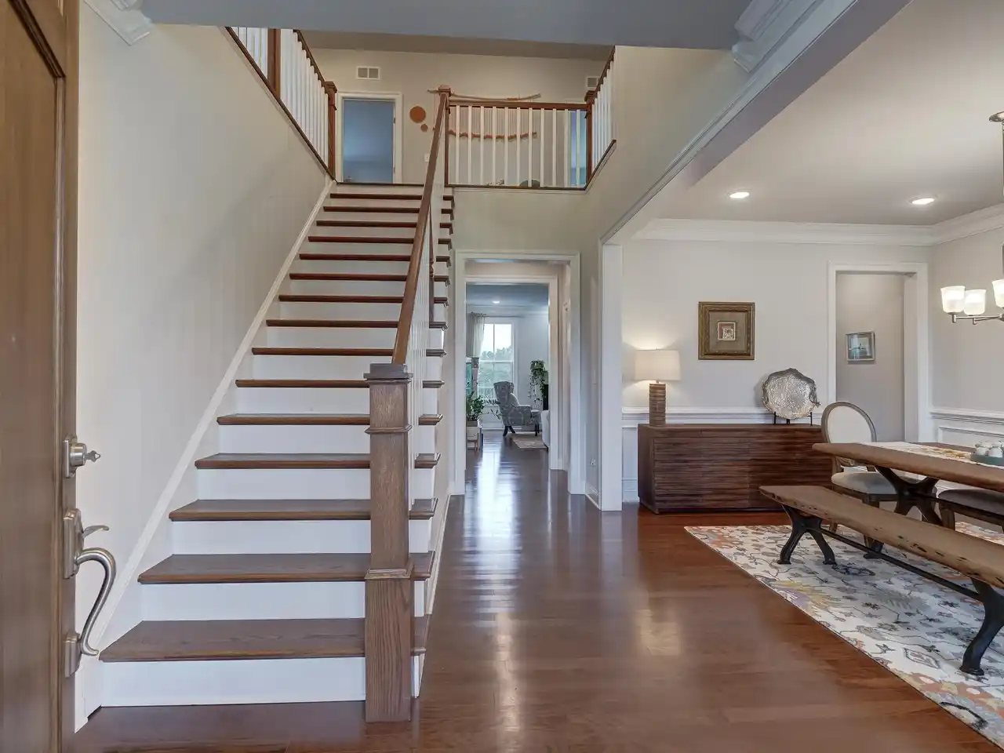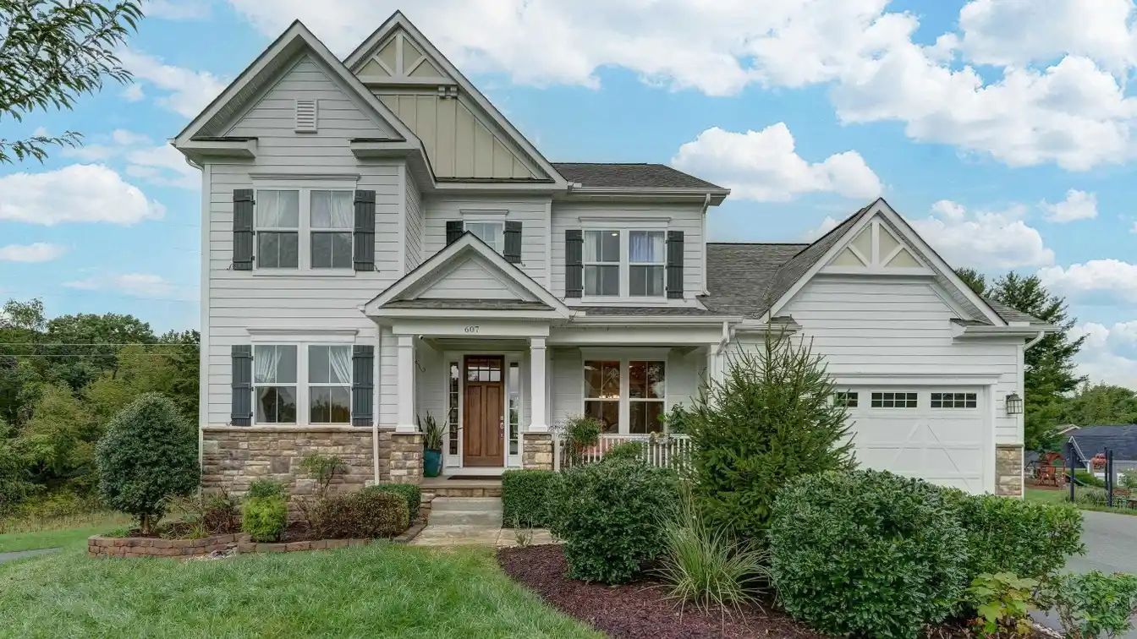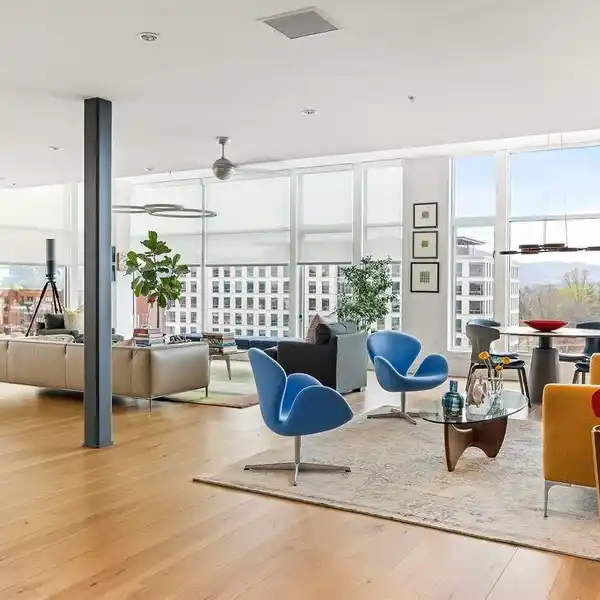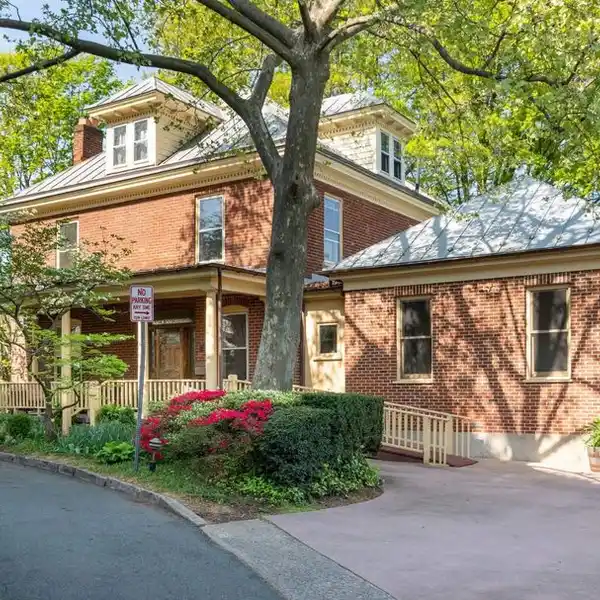Lovely Home on a Quiet Cul-de-sac
Privately located on a quiet cul-de-sac minutes from 5th St Station and I-64. This home features hardwood flooring throughout the main level - neutral interior sparkles in the natural light. Main level features a formal dining room, and open floor plan with great room, gourmet kitchen, and light-filled breakfast room with stunning light fixture. Gourmet kitchen features expansive granite island with seating for a crowd, painted cabinets, tile backsplash and upgraded Frigidaire Gallery stainless appliances. Walk in pantry with solid shelves and butler's pantry too. One level living with expansive primary suite featuring ensuite bathroom with tiled walk in shower and double vanity. Walk in closet too! Upstairs are four bedrooms including two with ensuite bathrooms each feature large closets. Finished walk out basement with rec room, guest bedroom and full bath offers flexible living options. So much space you must see!
Highlights:
- Hardwood flooring throughout
- Gourmet kitchen with granite island
- Upgraded Frigidaire Gallery stainless appliances
Highlights:
- Hardwood flooring throughout
- Gourmet kitchen with granite island
- Upgraded Frigidaire Gallery stainless appliances
- Walk-in pantry and butler's pantry
- Expansive primary suite with ensuite bathroom
- Bedrooms with ensuite bathrooms
- Finished walk-out basement with rec room
- Guest bedroom with full bath
- Neutral interior with natural light
- Formal dining room and great room




