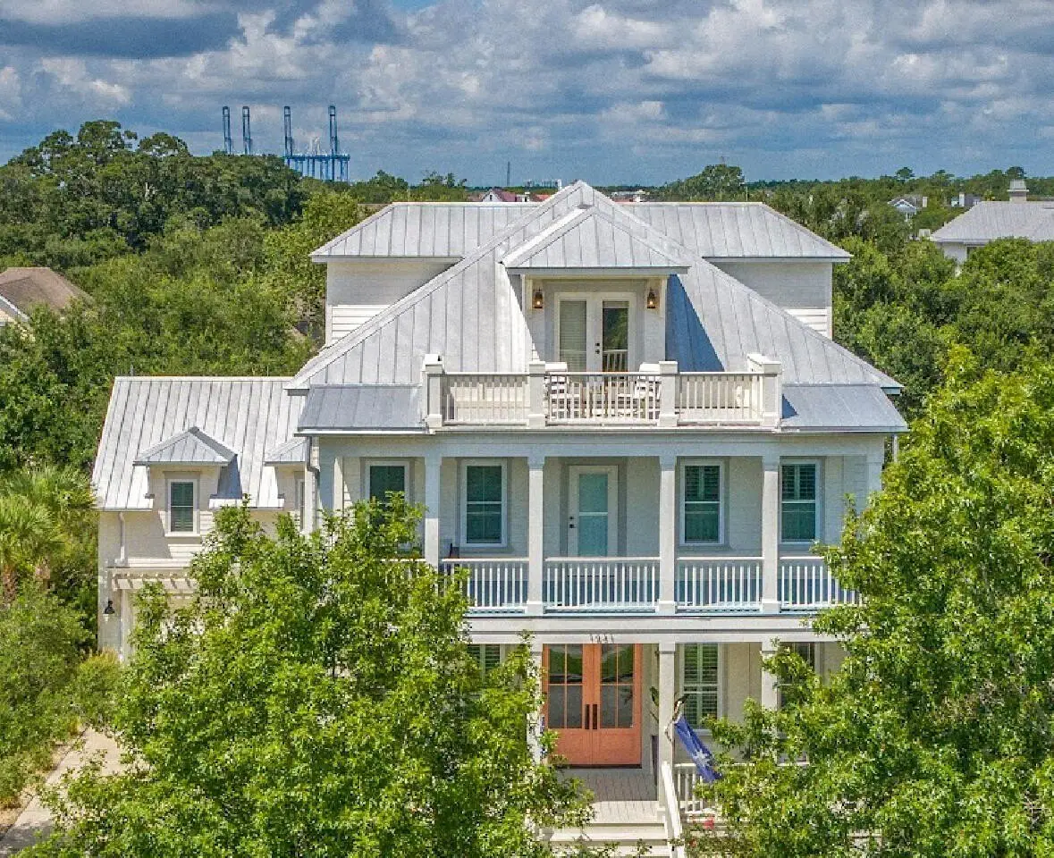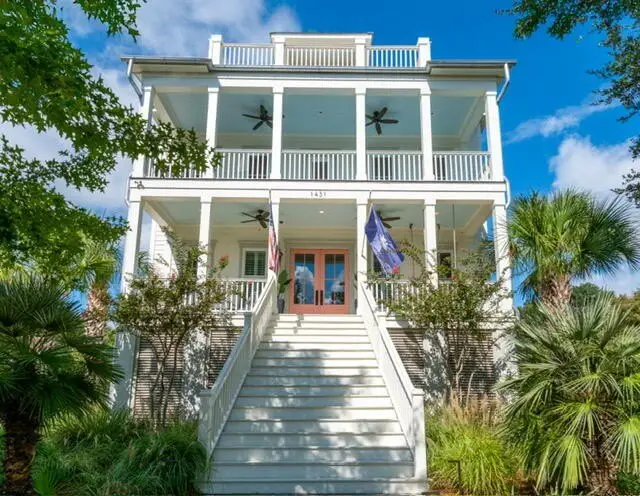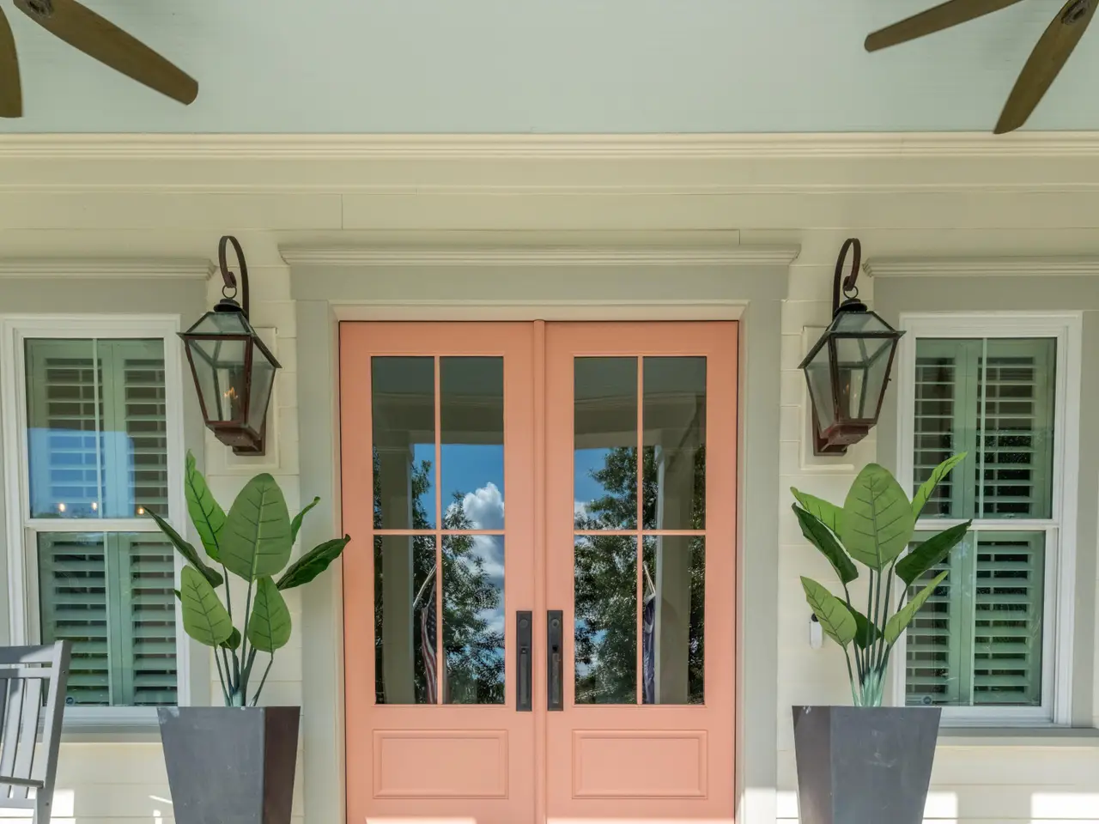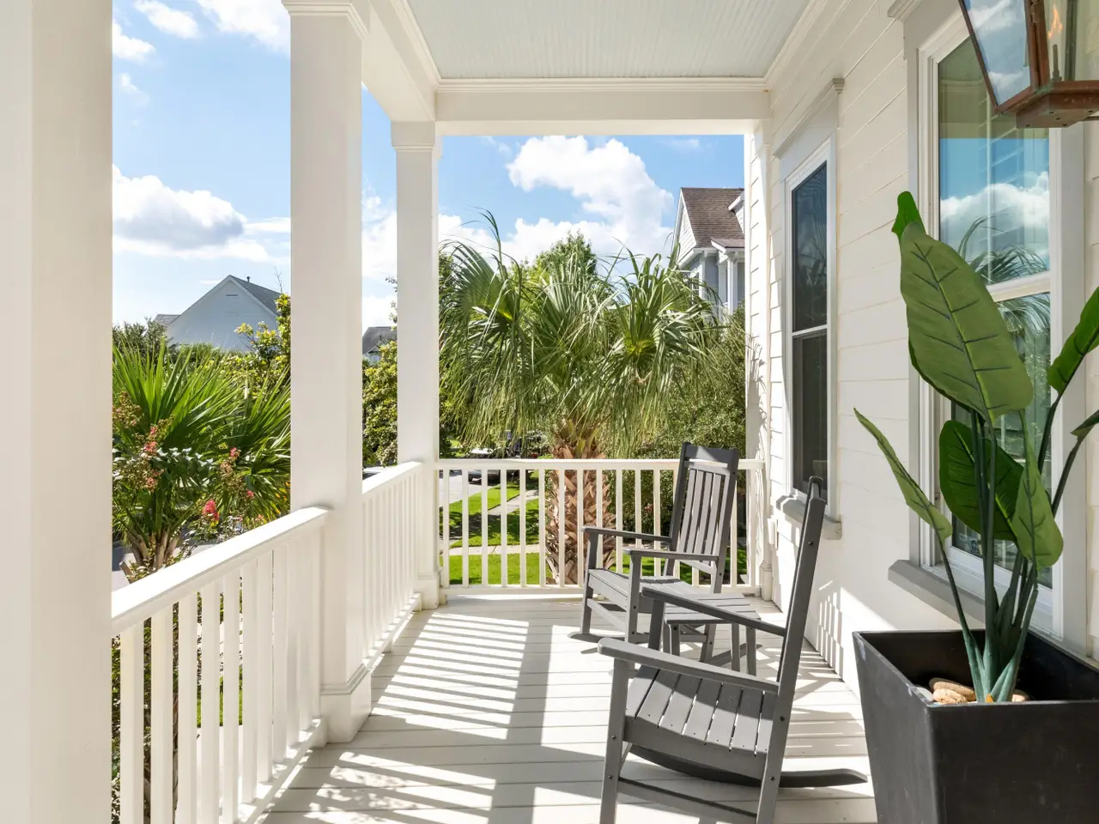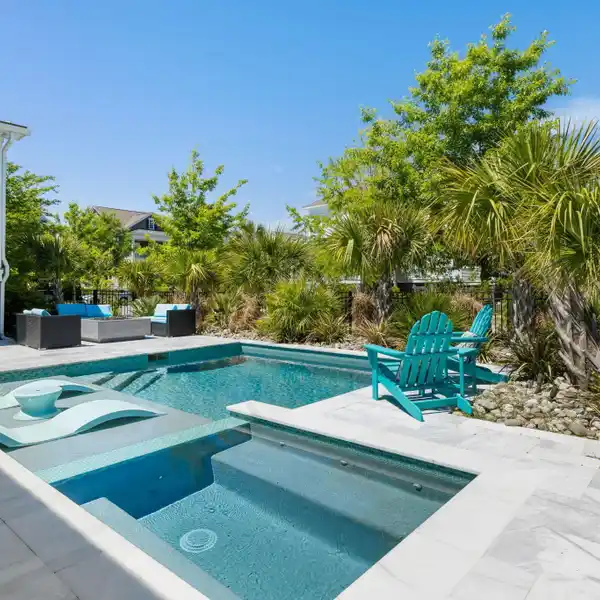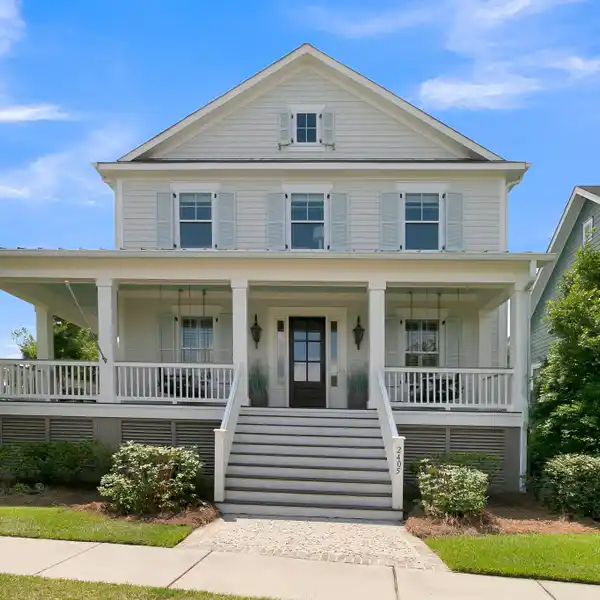Iconic Smythe Park Beauty
1431 Wando View Street, Charleston, South Carolina, 29492, USA
Listed by: Clarice Cawood | Carolina One Real Estate
The one with the pink door--and so much more! This iconic Smythe Park beauty offers 3,709 square feet of elevated Lowcountry living, complete with all-hardwood floors, plantation shutters throughout, and interiors that have been meticulously curated for timeless style and modern comfort. If you need garage space this is the home for you! The three-car garage in the main house has been encapsulated and climate-controlled. A detached two-car garage, ideal for storage or a home gym, with a stunning 644 square foot (not included in total square footage) apartment above, complete with a kitchenette, washer/dryer and full bath, ideal for guests or long-term living. This custom home is beautifully appointed and designed. No detail was left untouched. Marble countertops, two wine refrigerators, double ovens, large butler's pantry or bar, and custom cabinetry provide a chef's dream kitchen. The living room is spacious and has a gorgeous custom walnut fireplace providing the perfect coastal, modern touch. As you sit around the fireplace you can also enjoy bringing the outdoors in with the accordion style door that leads to a spacious screened porch. This expansive back porch offers room to dine, unwind, and gather around the outdoor fireplace, all while enjoying the coastal breeze. Guests can enjoy the eat-in kitchen or sitting in the large dining room while looking out over the marsh. An additional bedroom, office, or sitting room is in the front of the house with custom barn doors completing the first level of the home. The primary suite with a hotel inspired bathroom and private porch that is facing the marsh will feel like you are living on vacation. Two additional bedrooms share a large Jack and Jill bathroom. The third floor of this home has a large guest suite complete with a stunning balcony with views of the Wando River. There is a lovely secondary room that can serve as a playroom, office, or media room. Set on a large, private lot with marsh views, peeks of the Ravenel Bridge, and an adjacent green space park, you'll enjoy both stunning scenery and privacy. Renovated with numerous upgrades and featuring an elevator for easy access to three levels, full metal roof on home and FROG, this home delivers luxury, convenience, and an unbeatable location just minutes to Daniel Island School, Smythe Lake, trails, parks, and Daniel Island's favorite shops and restaurants.
Highlights:
Marble countertops
Custom cabinetry
Walnut fireplace
Listed by Clarice Cawood | Carolina One Real Estate
Highlights:
Marble countertops
Custom cabinetry
Walnut fireplace
Spacious screened porch
Elevator
Chef's dream kitchen
Climate-controlled 3-car garage
Private porch
Metal roof
Stunning balcony
