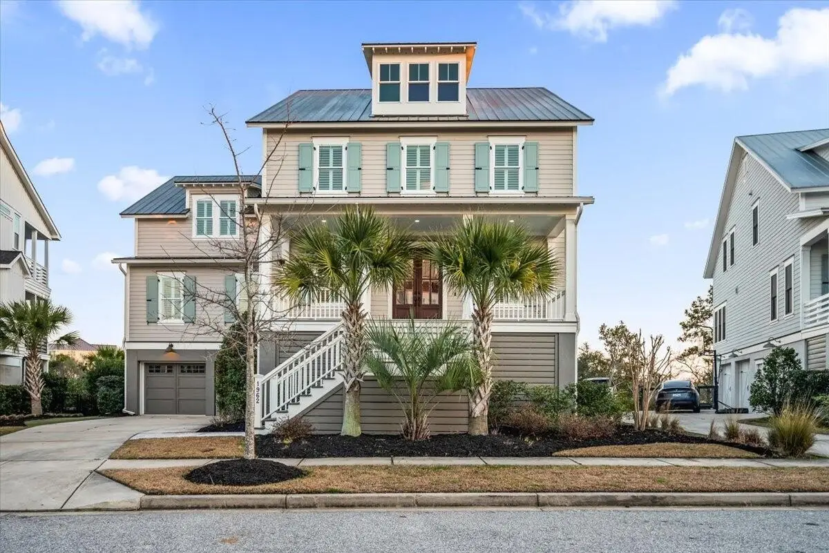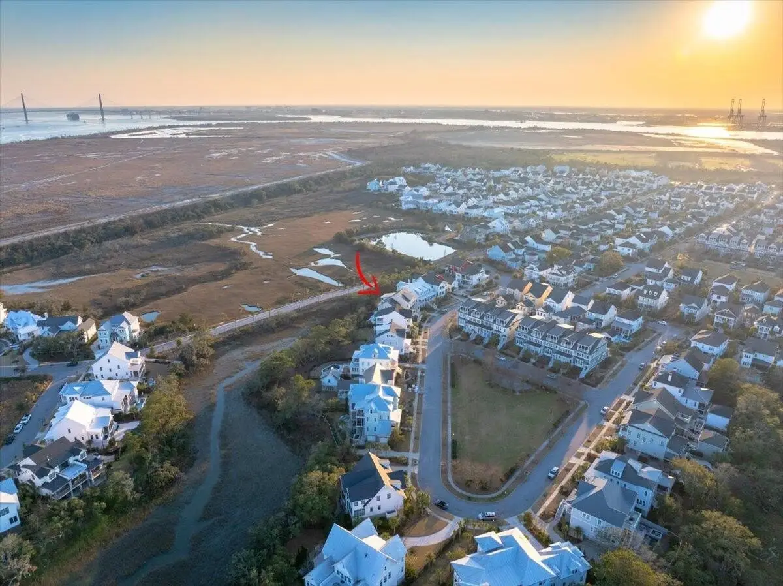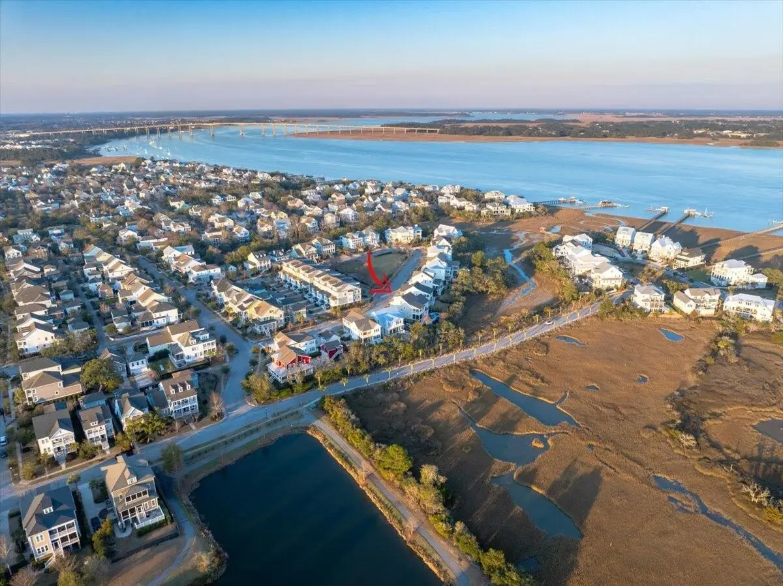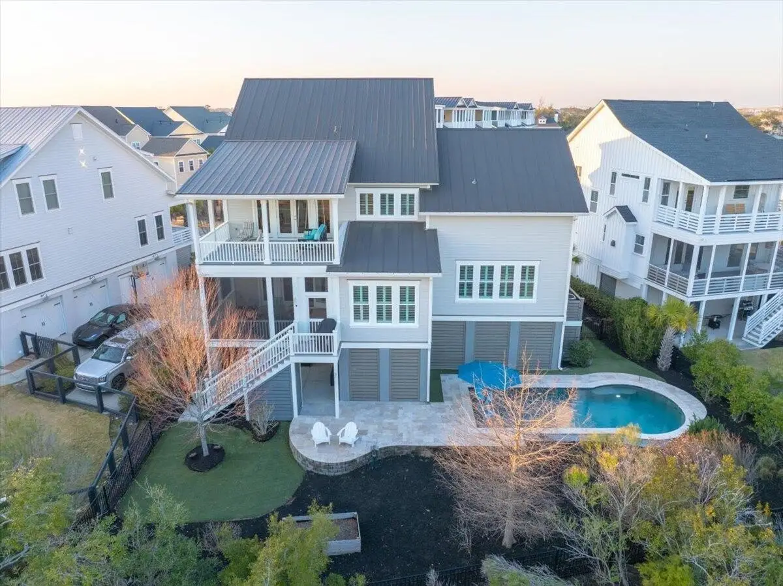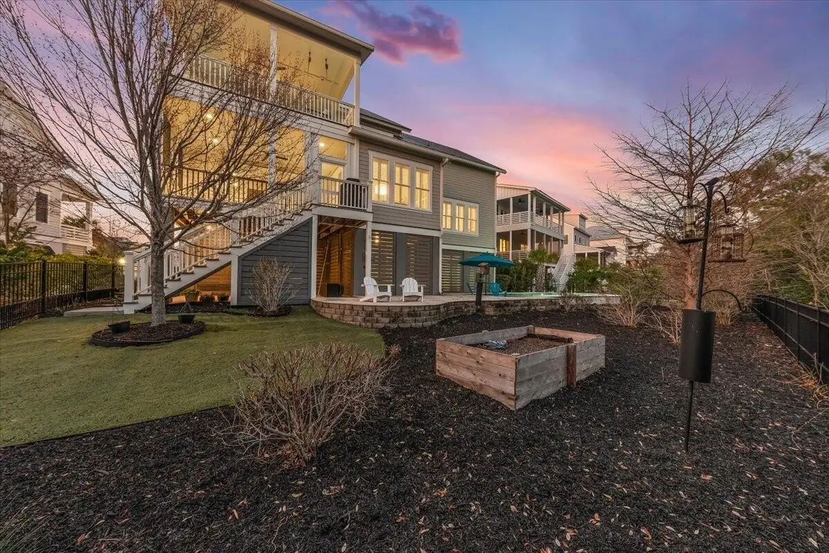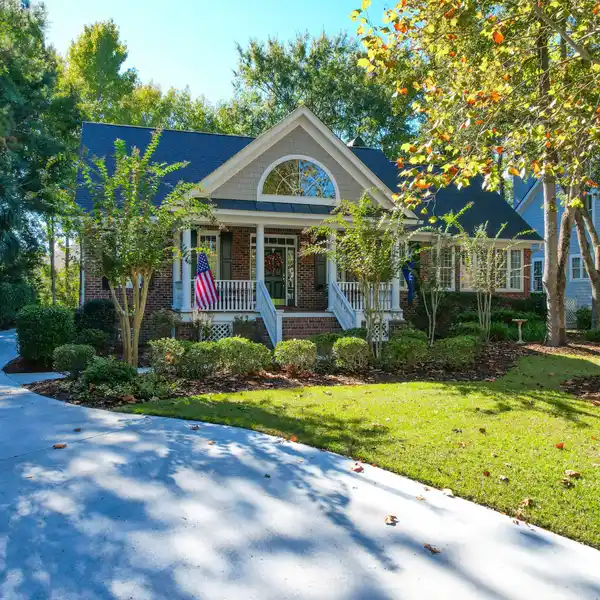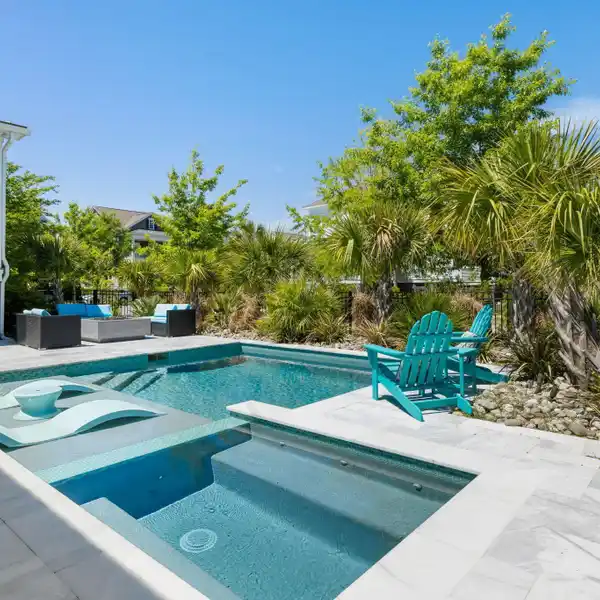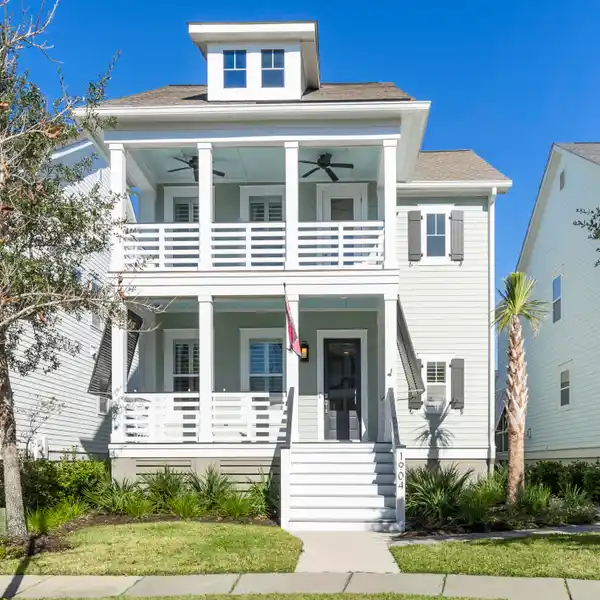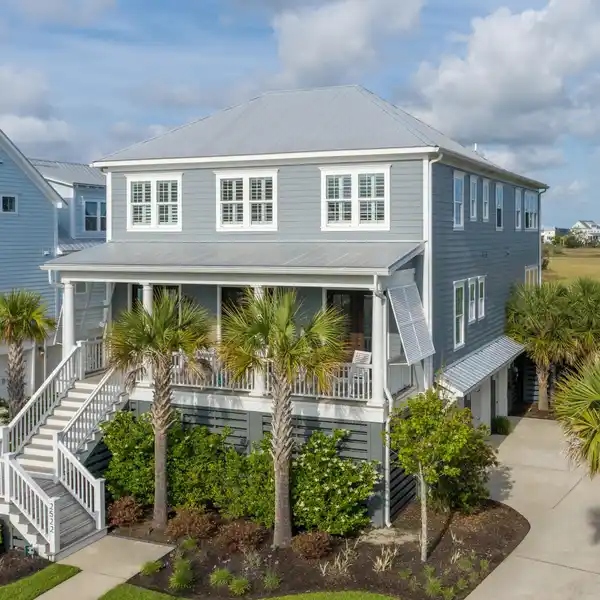Elevated Six Bedroom Home in Daniel Island Edgefield Park
1962 Bellona Street, Charleston, South Carolina, 29492, USA
Listed by: Laura Pape | Carolina One Real Estate
Don't miss your chance to live on a peaceful street in DI Edgefield Park, just a short walk from Smythe Lake. This 6 bedroom, 5 full bath elevated home offers a tranquil marshview, providing both privacy and natural beauty. This home was built by Cline Homes in 2017. The kitchen is well-appointed with a large center island, stainless steel appliances, and a butler's pantry with wine cooler. The Breakfast Room features a vaulted shiplap ceiling with exposed beams. A generous formal dining room. The spacious great room, open to the kitchen, boasts a coffered ceiling and a fireplace with a gas fireplace, with direct access to the screened porch. The first floor also includes a guest suite with a full bath, currently used as an office. The primary suite, located on the main level, offers dual vanities, a large walk-in closet, shiplap, and a separate tiled walk-in shower. The blue cabinet in the primary bath is currently used as a linen closet but could be removed to add a tub (plumbing is in the floor). On the second floor, you'll find four bedrooms, three full baths, and a bonus/media room with spectacular views. The bedroom at the end of the hall is oversized with a private en-suite bath, and a large closet. This room would make a great Mother-In-Law Suite! The spacious Bonus/Media Room has a wet bar with wine cooler. Hardwood floors extend through the main living areas and bedrooms, while tile is found in the bathrooms and laundry. Additional features include an elevator that services all three floors, a metal roof, gunite saltwater pool with travertine tile decking plus swim jets & a heater/chiller, TimberTech decks & stairs, fenced backyard, tankless water heater, plantation shutters throughout, crown molding throughout, ceilings: 10' on main level & 9' up, artificial turf in the backyard, an outdoor shower, and professional landscaping with irrigation, to name a few. The generous 2 car garage also features a separate smaller garage door for a golf cart. Pull-down attic stairs in the back secondary bedroom with an additional access in the closet of the MIL Suite. Exterior of home was painted in October 2024. Photos include some of the Daniel Island features and amenities. You will find walk/jog trails and sidewalks throughout Daniel Island for your convenience. Daniel Island includes restaurants, shopping, concerts, tennis courts, walkability, and much more, plus you're only a short drive to beaches, the Charleston International Airport, Mount Pleasant, and Downtown Charleston!
Highlights:
Tranquil marshview
Vaulted shiplap ceiling
Cozy fireplace with gas
Listed by Laura Pape | Carolina One Real Estate
Highlights:
Tranquil marshview
Vaulted shiplap ceiling
Cozy fireplace with gas
Elevator servicing all three floors
Gunite saltwater pool with swim jets
Hardwood floors and tile throughout
Plantation shutters
Artificial turf backyard
Outdoor shower
Professional landscaping with irrigation
