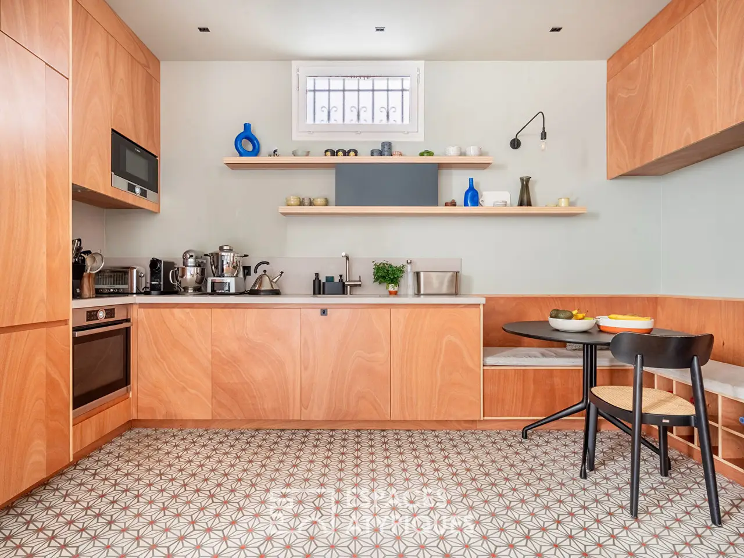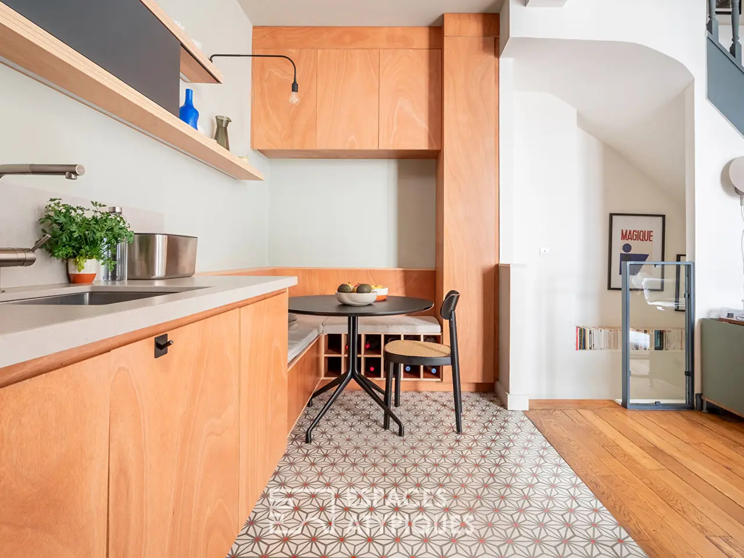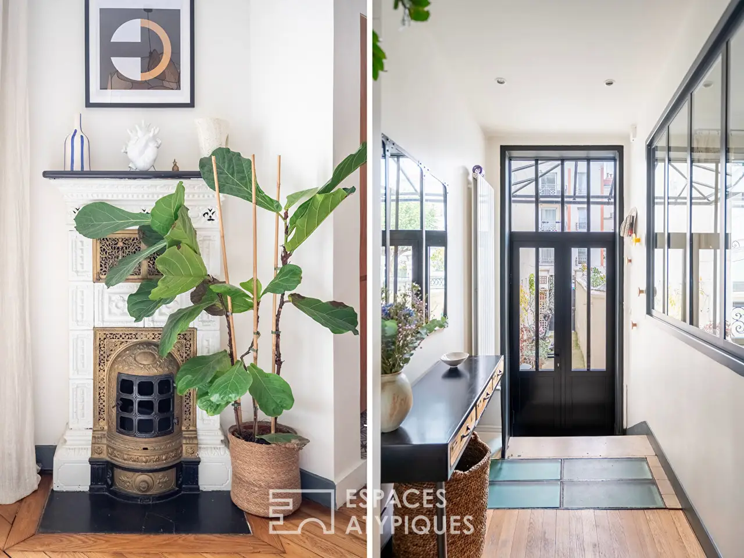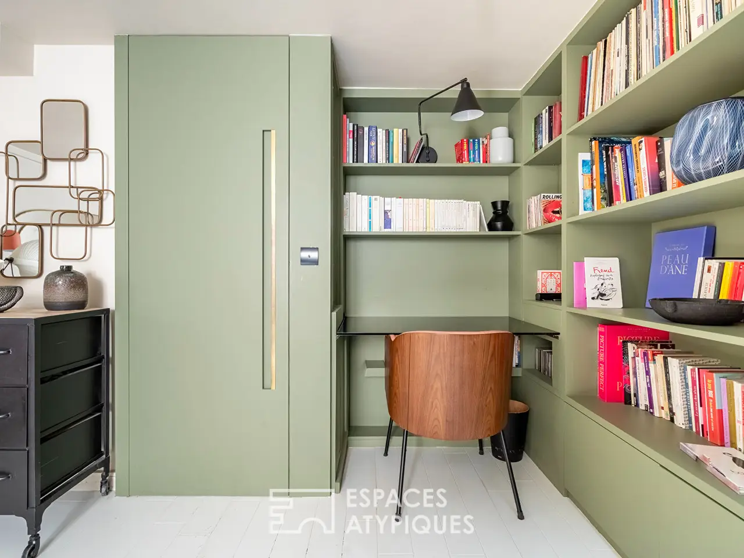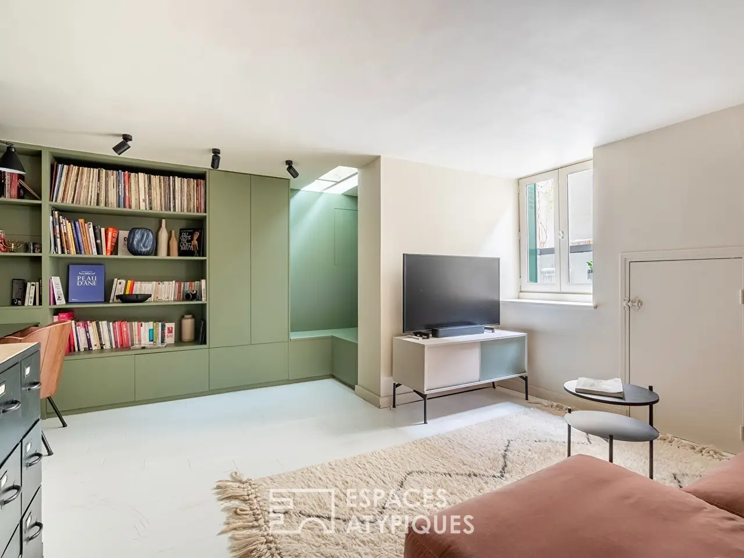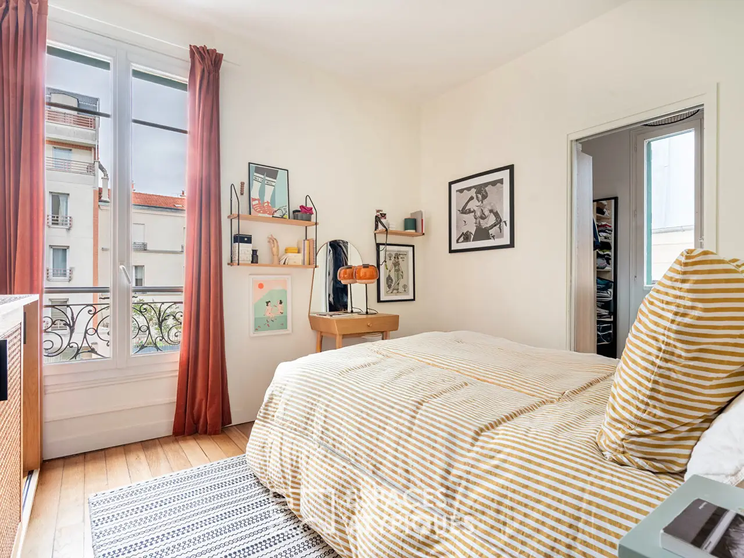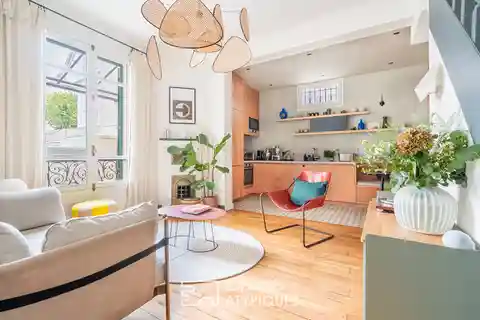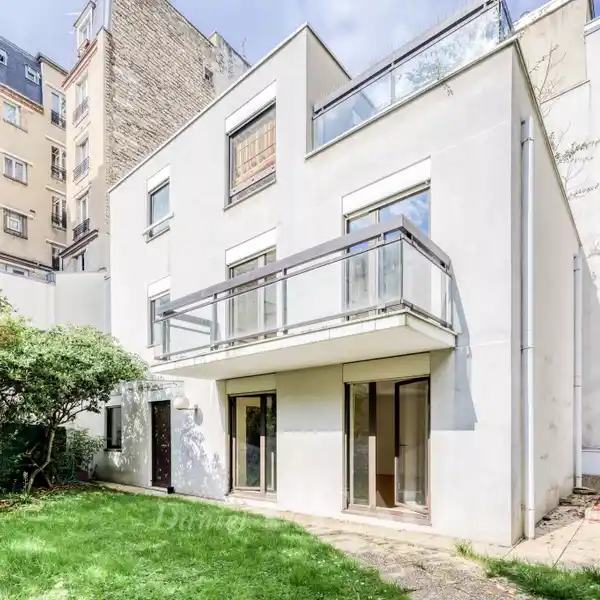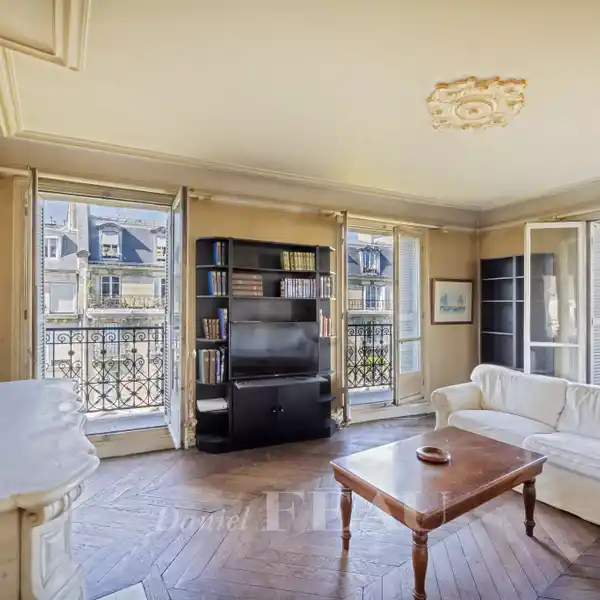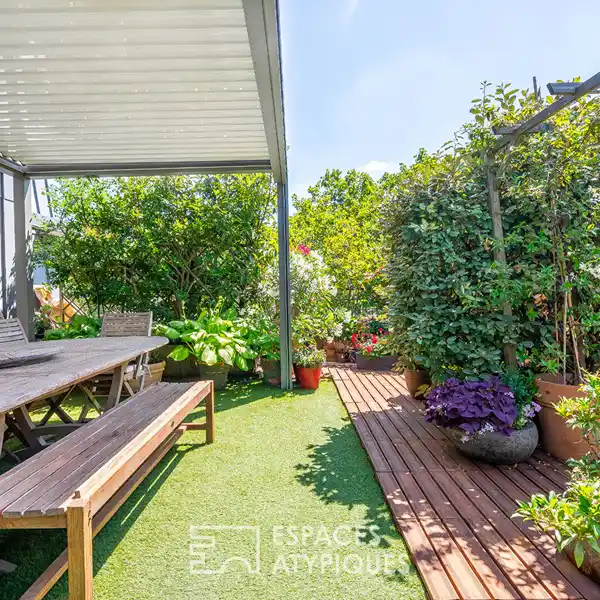Residential
USD $1,190,665
Charenton Le Pont, France
Listed by: Espaces Atypiques
Nestled in the quiet of a one-way street, just two minutes from the Charenton-Écoles metro station, this freehold townhouse offers a rare respite from the heart of city life.
Set back slightly from the street, it enjoys an ideal location, close to shops and the Bois de Vincennes, while maintaining a warm and intimate atmosphere.
With a total floor area of ??133 m2, the house captivates from the entrance with a custom-made glass roof that elegantly defines the space while letting in natural light. The period parquet flooring and functional Prussian stove infuse the living room with an authentic feel, opening onto a custom-made kitchen made of raw wood, whose exposed grain brings a soft and natural feel.
The high ceilings accentuate the feeling of space, while a separate toilet completes this first level.
On the mezzanine floor, an office space with built-in storage and a secondary living room invite quiet and convivial moments, perfect for a movie night or a reading nook.
A laundry room and a vaulted cellar complete this cleverly designed level.
On the first floor, two bright bedrooms share a landing with a zellige-tiled bathroom, polished concrete, and a toilet, combining artisanal elegance and modernity.
The top floor, approximately 32 m2, houses a beautiful modular space currently divided into two sleeping areas, a bathroom with polished concrete flooring, and a toilet.
This space, bathed in light, offers multiple possibilities depending on each individual's needs?a teenager's bedroom, a master suite, or a play area for the little ones.
Redesigned by an architect, this house was carefully designed to maximize every square meter and provide a smooth and harmonious daily life for the whole family.
At the front, a small outdoor space, directly accessible from the street, offers a sunny spot to set up a few plants or a bistro table?a pleasant extension of the house, rare in this sought-after area.
A confidential address combining charm, functionality, and a relaxed lifestyle, perfect for a family looking for a practical and inspiring place in the heart of Charenton-le-Pont.
Metro L8 Charenton-Écoles: 2-minute walk
Shops: 2-minute walk
Schools: 4-minute walk
REF. 13104
Additional information
* 5 rooms
* 3 bedrooms
* 1 bathroom
* 1 bathroom
* 4 floors in the building
* Property tax : 2 273 €
Energy Performance Certificate
Primary energy consumption
e : 279 kWh/m2.year
High performance housing
*
A
*
B
*
C
*
D
*
279
kWh/m2.year
59*
kg CO2/m2.year
E
*
F
*
G
Extremely poor housing performance
* Of which greenhouse gas emissions
e : 59 kg CO2/m2.year
Low CO2 emissions
*
A
*
B
*
C
*
D
*
59
kg CO2/m2.year
E
*
F
*
G
Very high CO2 emissions
Agency fees
The fees include VAT and are payable by the vendor
Mediator
Mediation Franchise-Consommateurs
www.mediation-franchise.com
29 Boulevard de Courcelles 75008 Paris
Information on the risks to which this property is exposed is available on the Geohazards website : www.georisques.gouv.fr
Highlights:
Custom-made glass roof
Period parquet flooring
High ceilings
Contact Agent | Espaces Atypiques
Highlights:
Custom-made glass roof
Period parquet flooring
High ceilings
Zellige-tiled bathroom
Vaulted cellar

