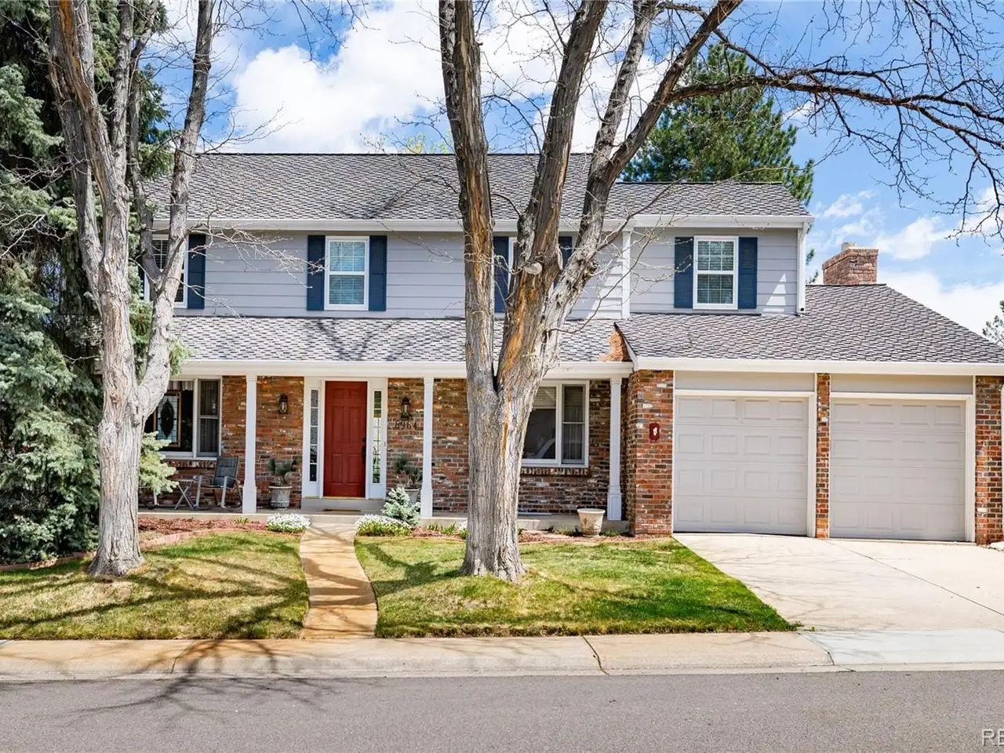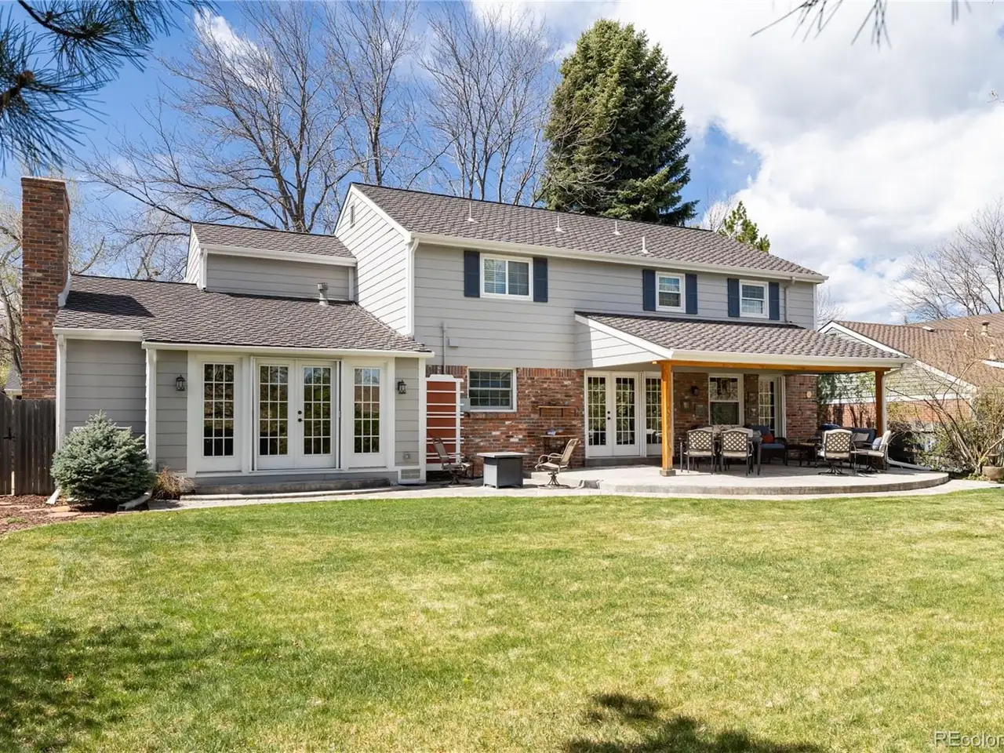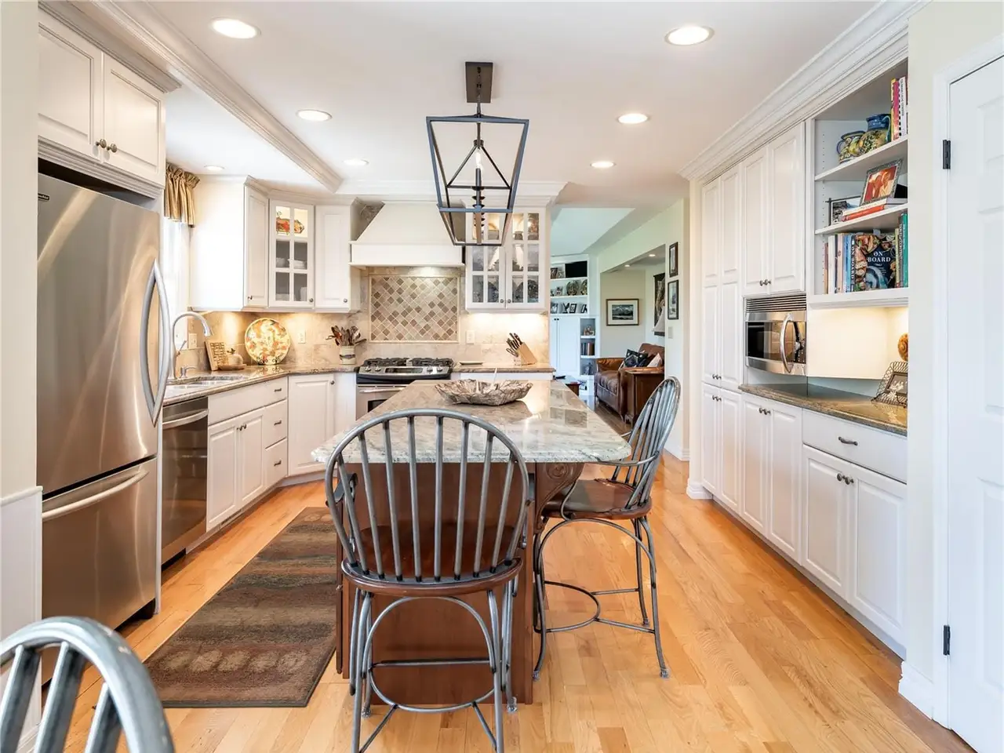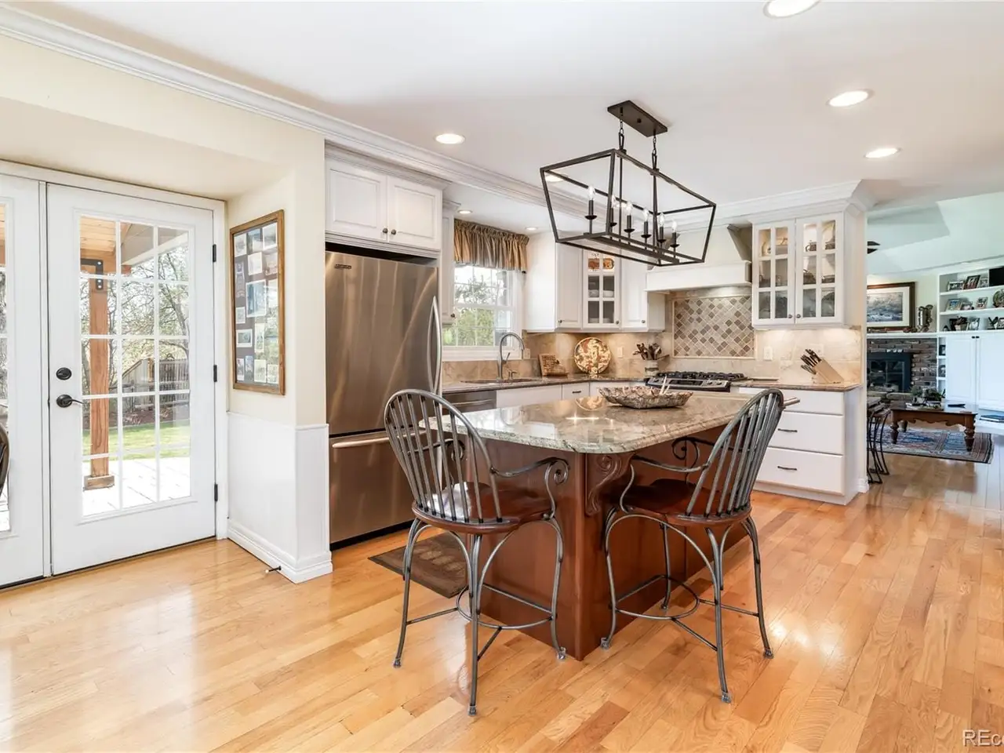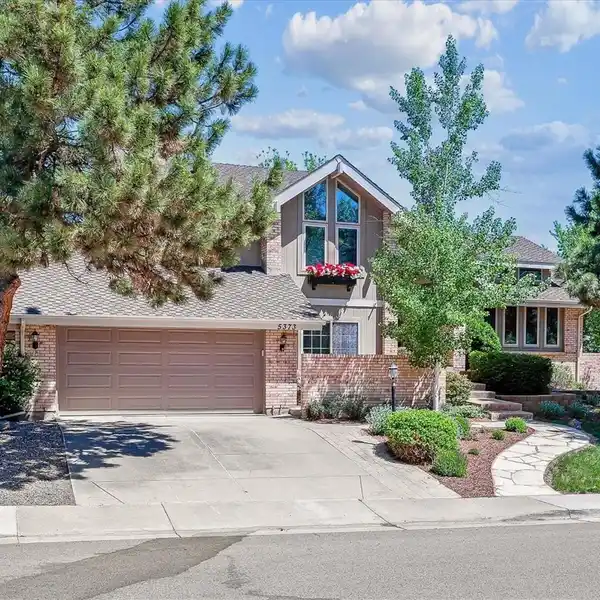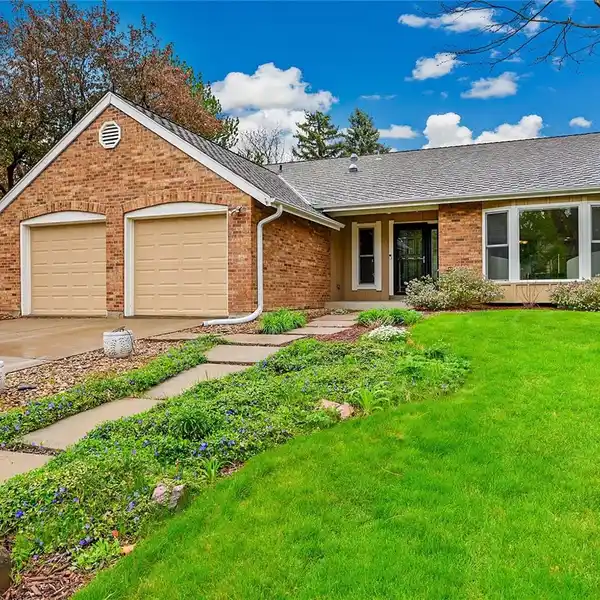Residential
Welcome Home to Homestead in the WillowsLocated in one of the southern suburbs most sought-after neighborhoods, this meticulously maintained residence combines thoughtful design with everyday comfort. Nestled within the highly acclaimed Cherry Creek School District, this expanded 4-bedroom, 3-bath Hamilton floor plan is filled with stylish upgrades and timeless charm.Step inside to gleaming hardwood floors and designer touches throughout. The spacious family roomwith custom built-ins and a cozy gas fireplaceflows seamlessly into an open-concept kitchen featuring slab granite countertops, stainless steel appliances, a center island, and direct access to a covered Colorado Room. Perfect for year-round entertaining, this inviting outdoor space overlooks a beautifully landscaped yard with stamped concrete patio.The main level also includes elegant formal living and dining rooms, a large walk-in laundry room with pantry space, and a lovely powder bath. Upstairs, youll find four generously sized bedrooms and two bathrooms, including an oversized primary suite with a luxurious 5-piece bath and a huge, expanded walk-in closet.The unfinished basement offers incredible potential for future expansion, and with newer systems, roof, and windows, this home is truly move-in ready.Enjoy access to neighborhood pools, parks, trails, and top-rated schoolsall part of the Homestead in the Willows lifestyle. With nearby shopping, dining, and commuter routes, this home offers both convenience and community.Dont miss this rare opportunityschedule your showing today!
Highlights:
- Hardwood floors
- Custom built-ins
- Slab granite countertops
Highlights:
- Hardwood floors
- Custom built-ins
- Slab granite countertops
- Covered Colorado Room
- Stamped concrete patio
- Luxurious 5-piece bath
- Expansive walk-in closet
- Neighborhood pools
- Top-rated schools
- Move-in ready
