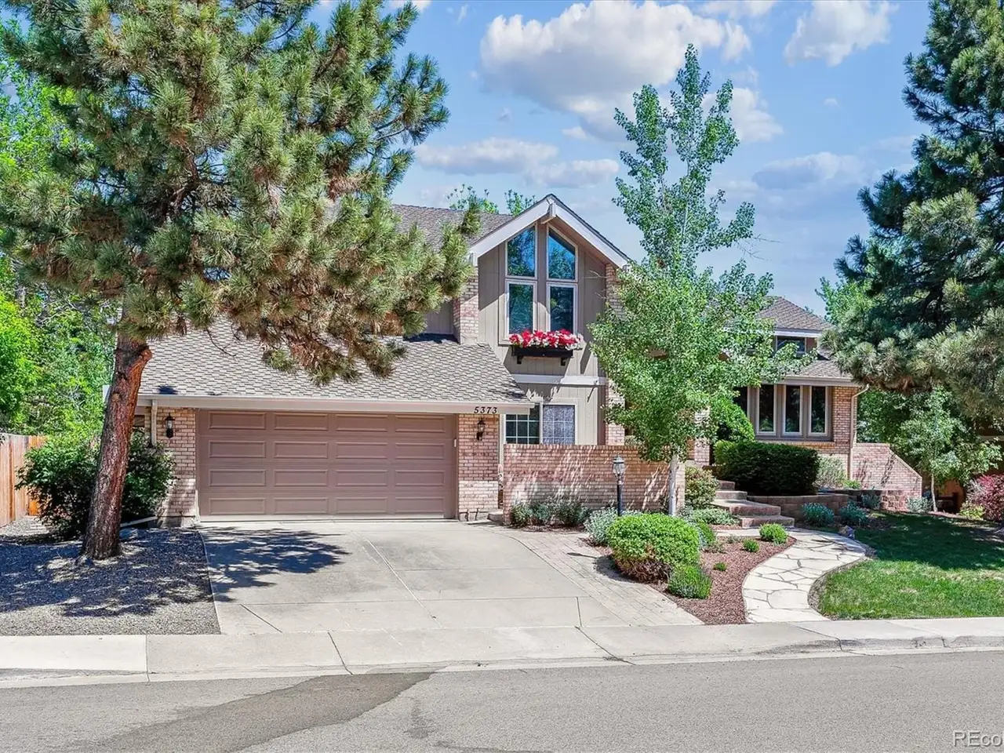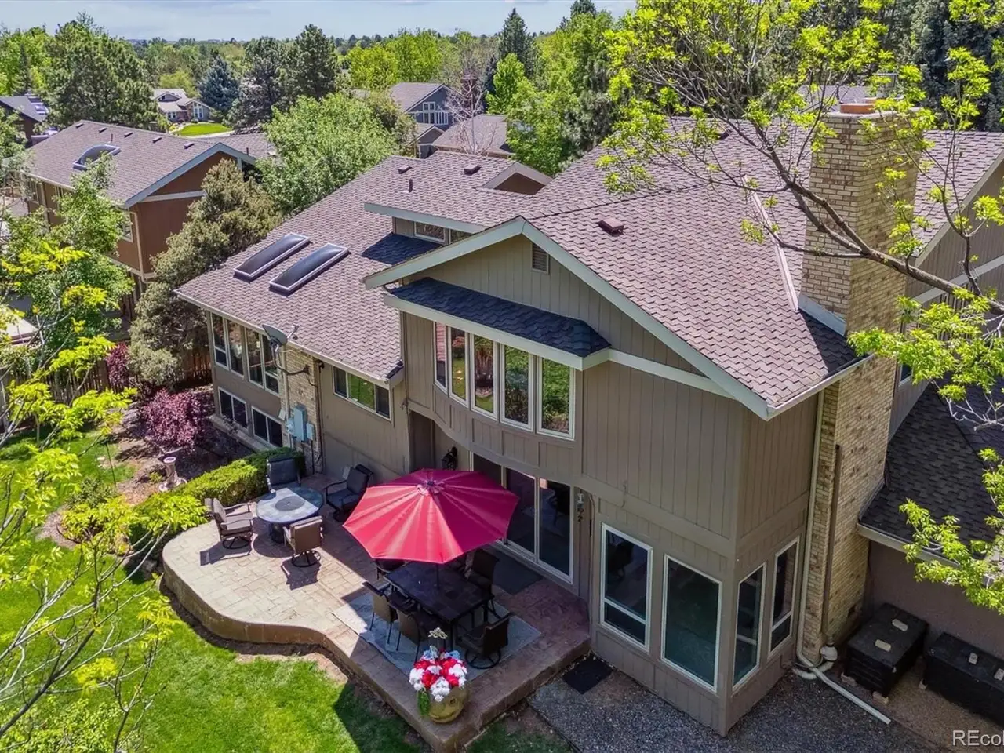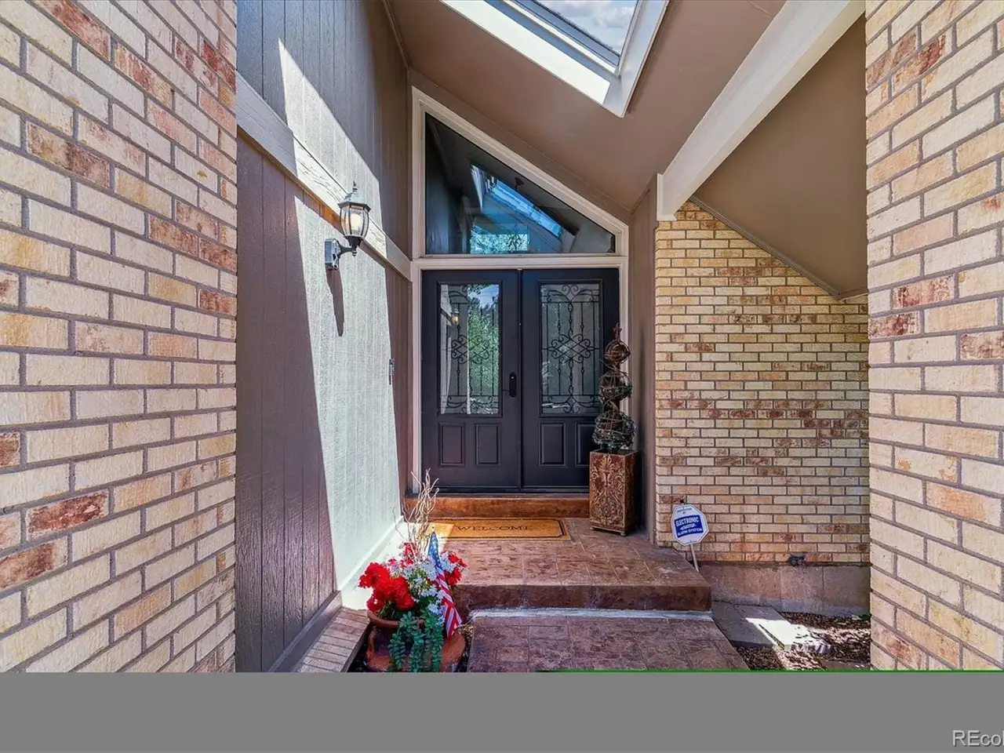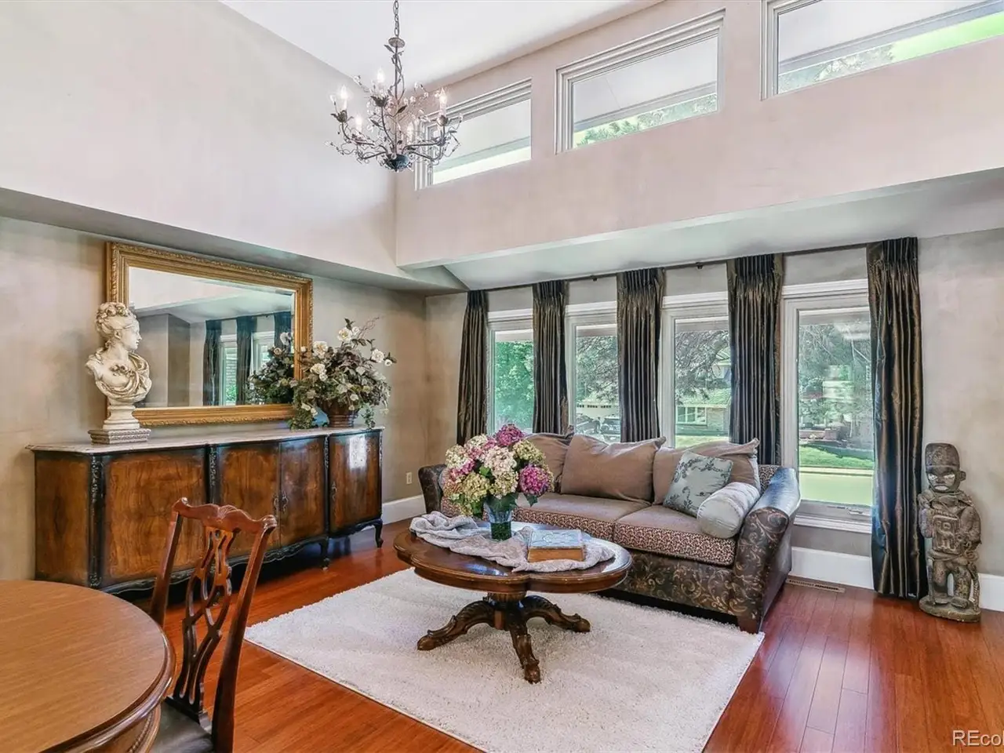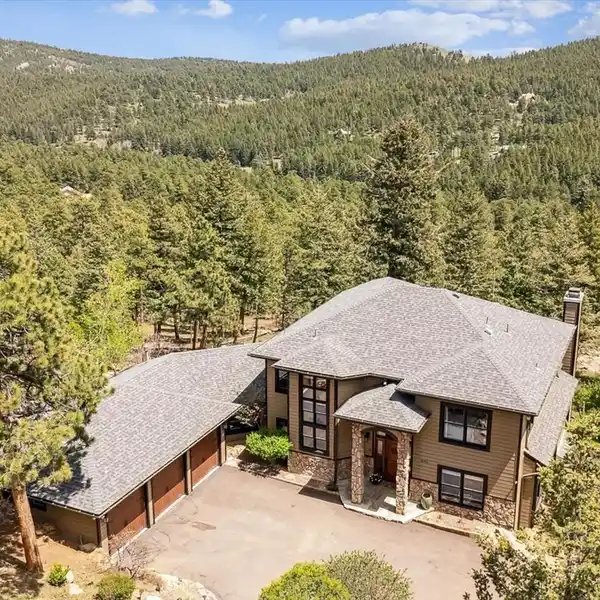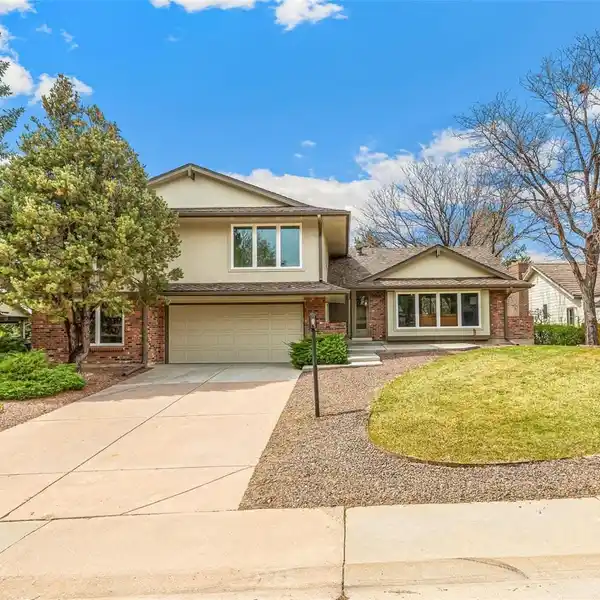Residential
Stunning Home in Coveted Heritage Greens, Welcome to this beautifully updated home in this highly desirable neighborhoodoffering unmatched street appeal and a fantastic location just steps from parks, trails, restaurants, and shopping. Step inside to an open and airy floor plan featuring a sun-drenched living room and spacious dining area, perfect for entertaining. Extensive hardwood floors. The inviting retreat-style sitting area, complete with skylights, adds warmth and charm to the main level. The remodeled kitchen is a chefs dream with granite countertops, a Butlers pantry, and high-end finishes throughout. Gatherings are made easy and natural with the spacious family room adjacent to the kitchen. The gorgeous fireplace completes the the setting. The elegant primary suite offers a peaceful escape, boasting an updated spa-like bath and generous walk-in closet. Large secondary bedrooms provide ample space, and a versatile fifth bedroom or home office opens directly to the patio for added enjoyment. Great flex room ideal for an exercise room or craft room. The beautifully finished basement is a true showstopper, featuring a game room, media room, and an en-suite guestroomall filled with natural light from garden-level windows. Outside, enjoy your own private oasis with a secluded backyard, expansive patio, and mature landscapingideal for relaxing or hosting guests. Oversized 3 car garage. Located in a vibrant community with swimming pool, tennis courts, and top-rated amenities, this home truly has it all. Dont miss your chance to own in Heritage Greensschedule your private tour today!
Highlights:
- Hardwood floors
- Skylights
- Chef's dream kitchen with granite countertops
Highlights:
- Hardwood floors
- Skylights
- Chef's dream kitchen with granite countertops
- Fireplace
- Spa-like primary bath
- Garden-level windows
- Expansive patio
- En-suite guestroom
- Swimming pool
- Tennis courts
