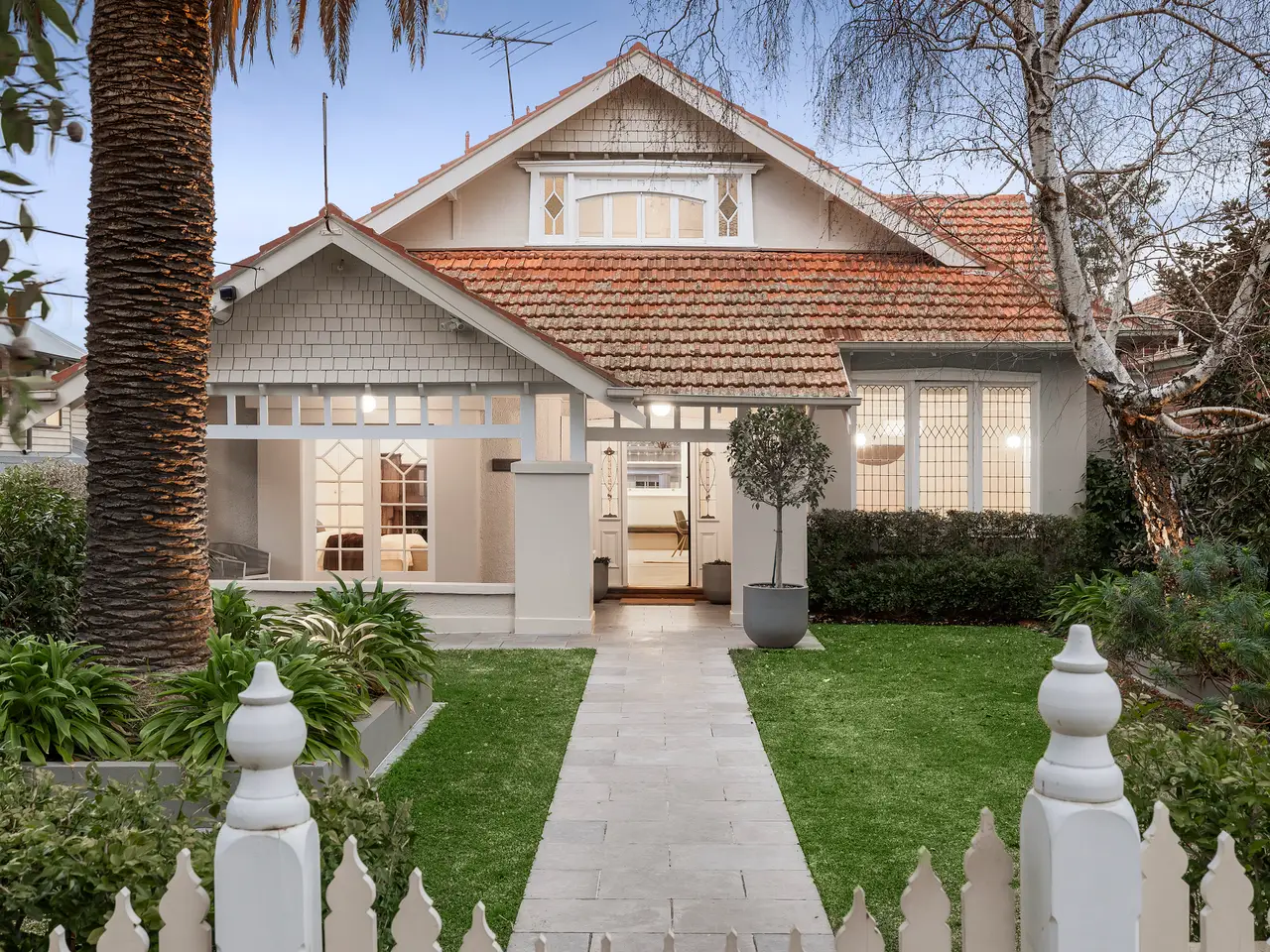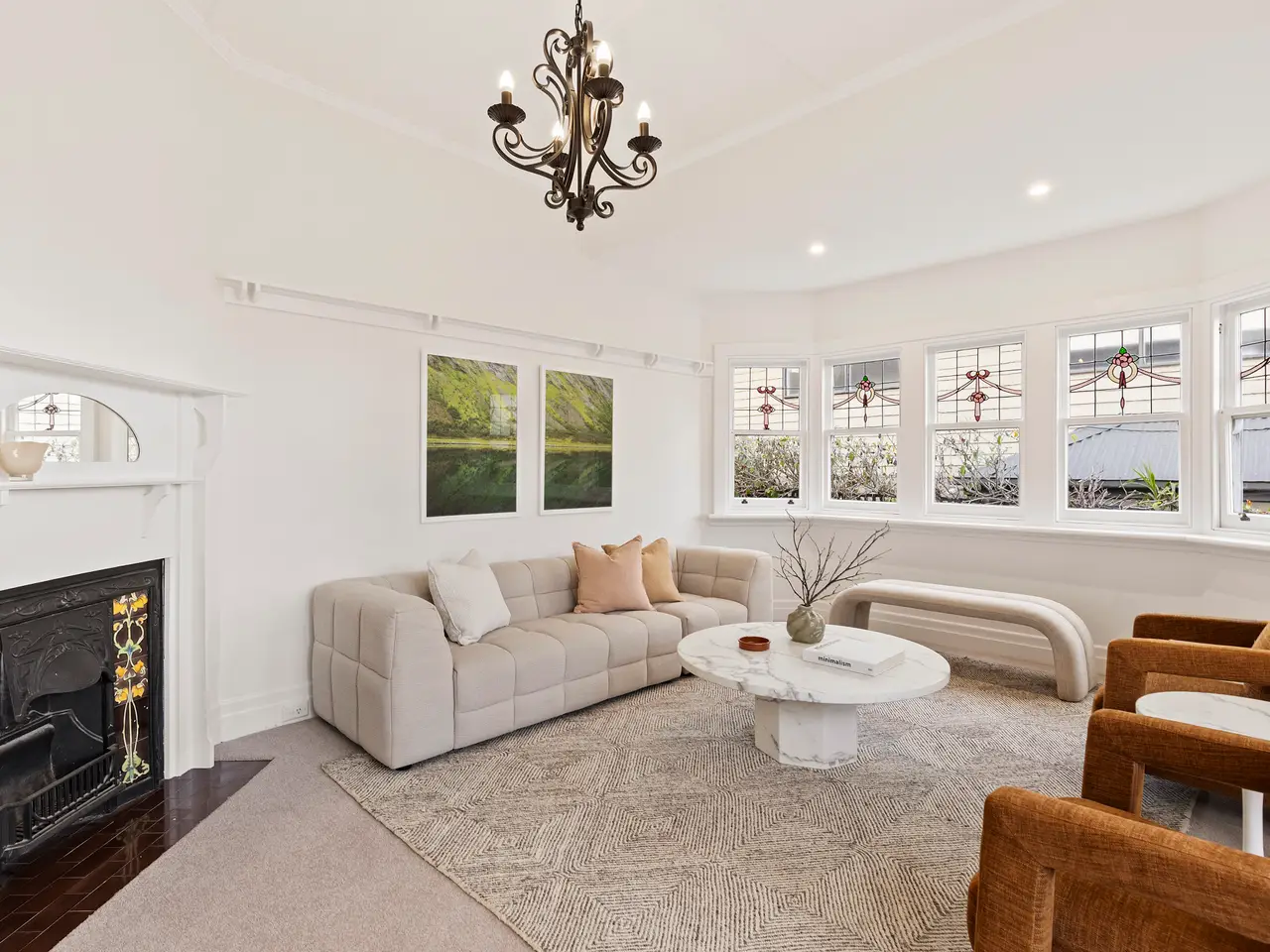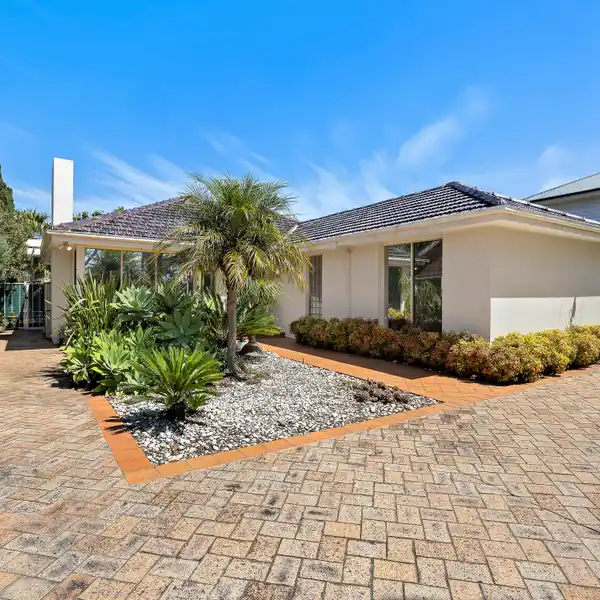Marroobyn
7 Ellington Street, Caulfield South, VIC, 3162, Australia
Listed by: Sam Inan | Belle Property Australia
Marroobyn is a home of presence and poise. Originally built in c1920 and meticulously transformed, it blends timeless architecture with contemporary family luxury on a deep allotment of approximately 758 square metres. Its heritage charm is immediately apparent, framed by a palm-lined façade and a wide north-facing verandah. Inside, soaring decorative ceilings, plate rails, original leadlight, restored parquetry and classic fireplaces provide a rich, character-filled backdrop to a residence that is move-in ready and perfectly attuned to today's lifestyle. Two substantial bedrooms with built-in robes lie off the grand entry, one opening directly to the verandah. Further in, a home office or sitting room adds a layer of versatility, while the formal lounge frames a garden view through its curved bay window, creating a peaceful place to pause. Deeper in, light and volume converge in the open-plan living and dining domain. It's a sublime setting designed for connection, relaxation and effortless entertaining. Double doors connect to a large covered alfresco deck with outdoor heaters and surround sound wiring, equally suited to laid-back lunches or more elaborate occasions. The kitchen is superbly appointed, featuring a waterfall island, sleek stone benchtops, Smeg oven and gas cooktop, along with generous cabinetry. A clawfoot bath anchors the striking main bathroom, with a powder room, laundry and under-stair storage completing the ground-floor amenity. Upstairs, two additional bedrooms are set on either side of a skylit bathroom, forming a self-contained zone ideal for children, guests or older teens. Outside, a detached studio with its own entry offers versatility as a workspace, creative retreat or consulting room. Zoned ducted heating across three zones, refrigerated cooling across two, camera security, night lighting, Rainbird irrigation and off-street parking for up to three cars round out the offering. With Princes Park just metres away, trams at the end of the street, and walking distance to Woolworths, Aldi, Glen Huntly Road shops, cafés and gyms, it's all at your fingertips. Elsternwick Village, Gardenvale Station, Martin Street, and the beach are only minutes away too. A home of refined calibre and family generosity, offering space to grow, room to move and quality that endures. Disclaimer: All information provided, including floorplans, room dimensions, and land size, is indicative only and intended for general guidance. Belle Property does not guarantee the accuracy or completeness of any plans, illustrations, or representations shown in marketing materials. We recommend that all prospective buyers conduct their own research, seek independent advice, and confirm all details independently prior to making any property-related decisions. Belle Property accepts no responsibility for any discrepancies or misstatements.
Highlights:
Verandas with palm-lined facade
Original leadlight and fireplaces
Smeg oven and gas cooktop
Listed by Sam Inan | Belle Property Australia
Highlights:
Verandas with palm-lined facade
Original leadlight and fireplaces
Smeg oven and gas cooktop
Skylit bathroom with clawfoot bath
Detached studio with own entry
















