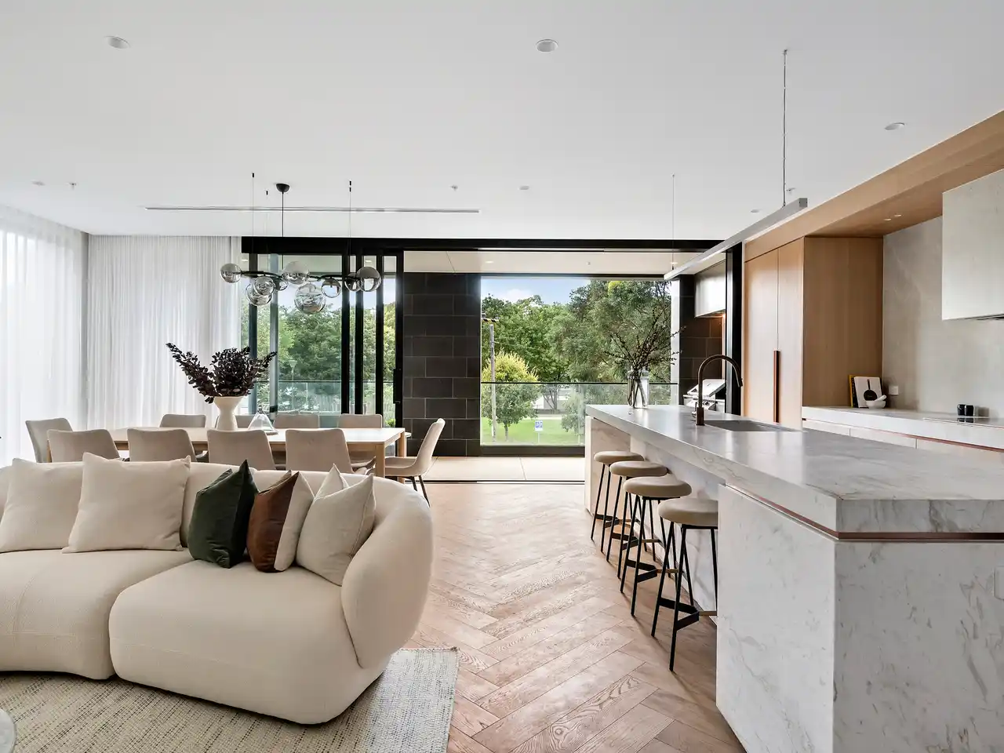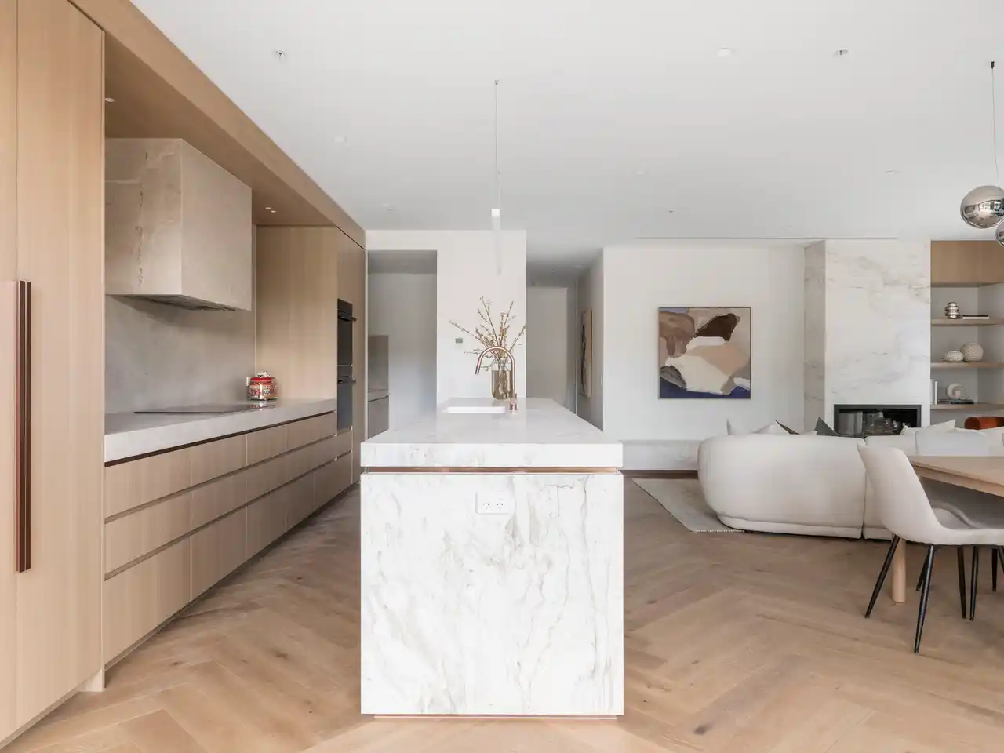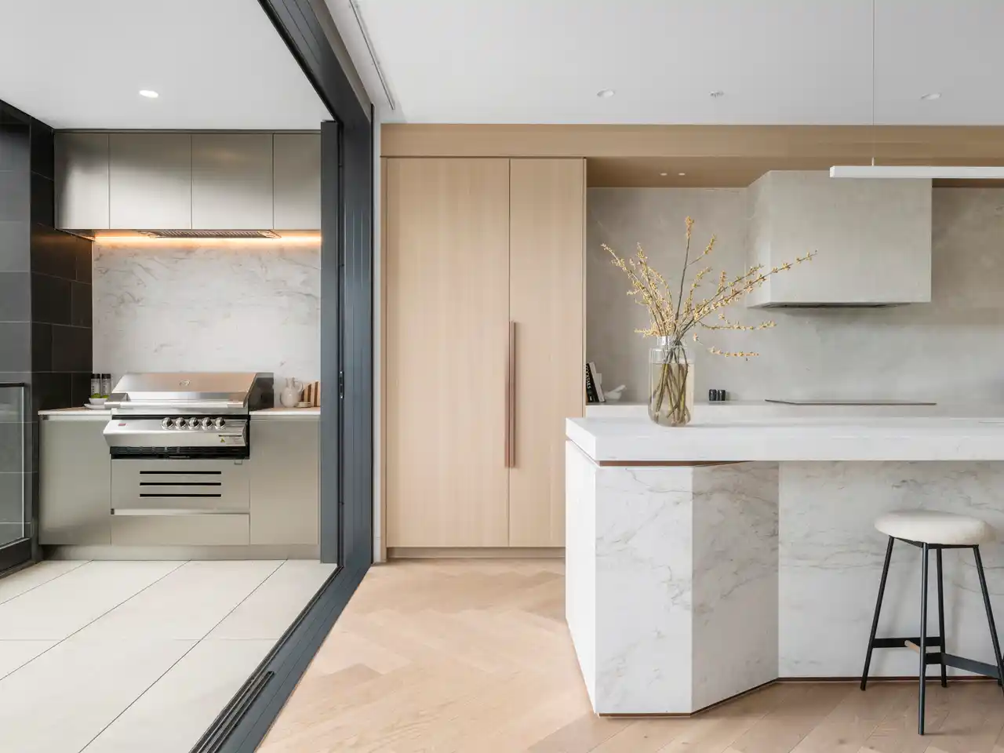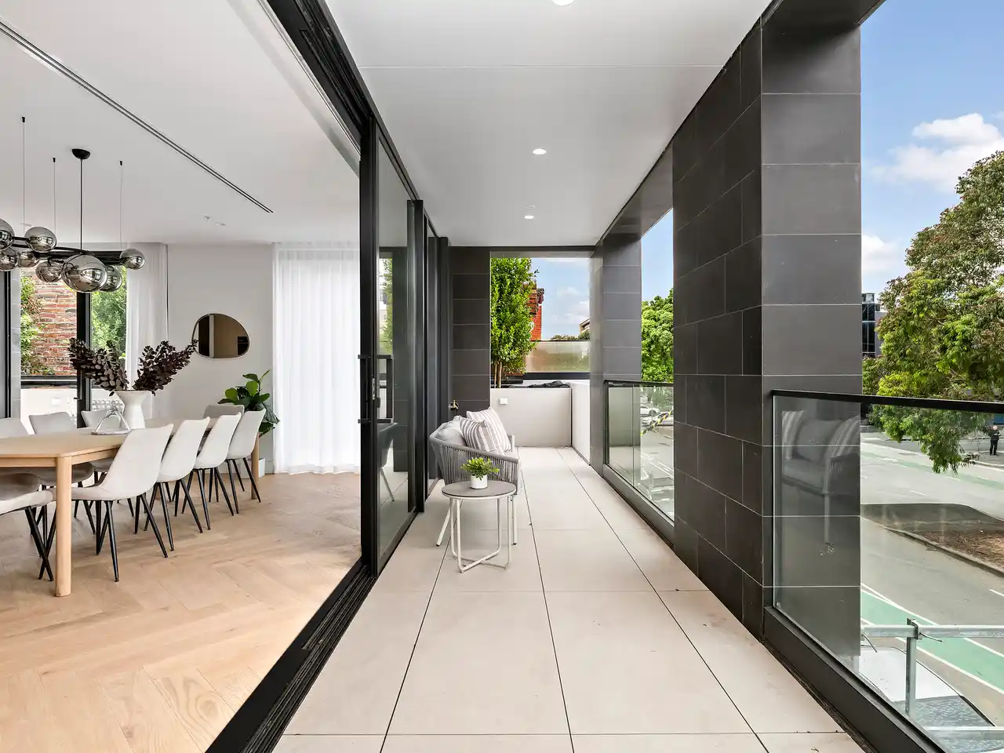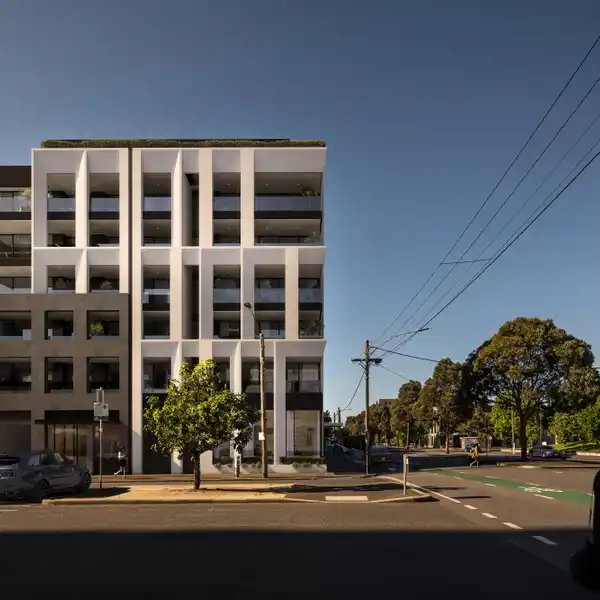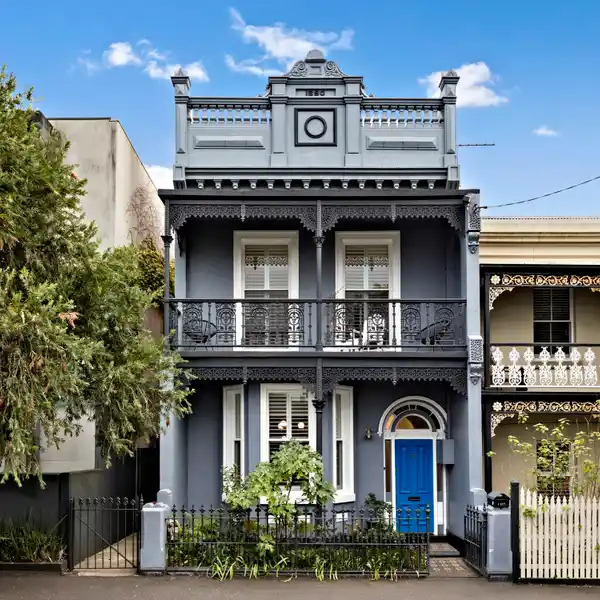Residential
La Storia presents Carlton's most refined collection of boutique residences-just 20 exclusive, three-bedroom apartments nestled in the vibrant heart of Carlton. Offering the very best in lifestyle living, residents can enjoy a short stroll to Lygon Street for a coffee at Brunetti, catch a film at the nearby cinema Nova, or hop on a tram to the CBD and beyond. This is low-maintenance, inner-city living at its finest. Inspections strictly via appointment only. Far from a conventional development, La Storia was conceived as a legacy project-featuring expansive, home-sized residences crafted to meet the expectations of the most discerning owner-occupiers. With a focus on timeless design, exceptional craftsmanship, and uncompromising quality, each apartment offers a luxurious and enduring lifestyle. If you are considering downsizing-like the majority of La Storia's purchasers-there are a limited number of opportunities remaining to secure your place in this unique development. With completion imminent, our fully finished display apartment is available for viewing by private appointment. It offers a first-hand glimpse into the calibre of finishes and attention to detail that define every home at La Storia. From the moment you step into the grand, 4-metre-high stone and timber-clad foyer, the tone is set for a residence of elegance, sophistication, and calm. Apartment 301 offers an expansive 195sqm internal floorplan, complemented by a generous 35sqm terrace. The spacious open-plan living and dining area is anchored by a striking stone kitchen and a separate scullery, ideal for entertaining. Full-width sliding doors lead to the terrace, complete with integrated BBQ, and frame sweeping views of the city skyline and Argyle Square Park-perfect for alfresco living. Accommodation includes three oversized bedrooms, including a luxurious master suite with extensive wardrobes and an elegant ensuite, as well as two further designer bathrooms. Additional highlights include a formal entry hall-uncommon in apartment living-ample storage, a full-sized laundry, and a stylish powder room. Every detail has been meticulously considered: natural stone and timber finishes, premium appliances including Smeg cooking, Sub-Zero integrated refrigeration, Asko drying cupboards, and even a gas fireplace in the living room-to create a truly sensory living experience. All residences include a minimum of two car parks, private storage rooms, secure access, and attractively low owners' corporation fees. The ultimate "lock-and-leave" lifestyle awaits at La Storia. Please note: Images represent finishes and style, not the specific apartment
Highlights:
- Grand 4-metre-high stone and timber-clad foyer
- Expansive 35sqm terrace with integrated BBQ
- Striking stone kitchen with separate scullery
Highlights:
- Grand 4-metre-high stone and timber-clad foyer
- Expansive 35sqm terrace with integrated BBQ
- Striking stone kitchen with separate scullery
- Gas fireplace in living room
- Luxurious master suite with extensive wardrobes
- Premium appliances including Sub-Zero refrigeration
- Full-sized laundry
- Natural stone and timber finishes
- Ample storage
- Low owners' corporation fees
