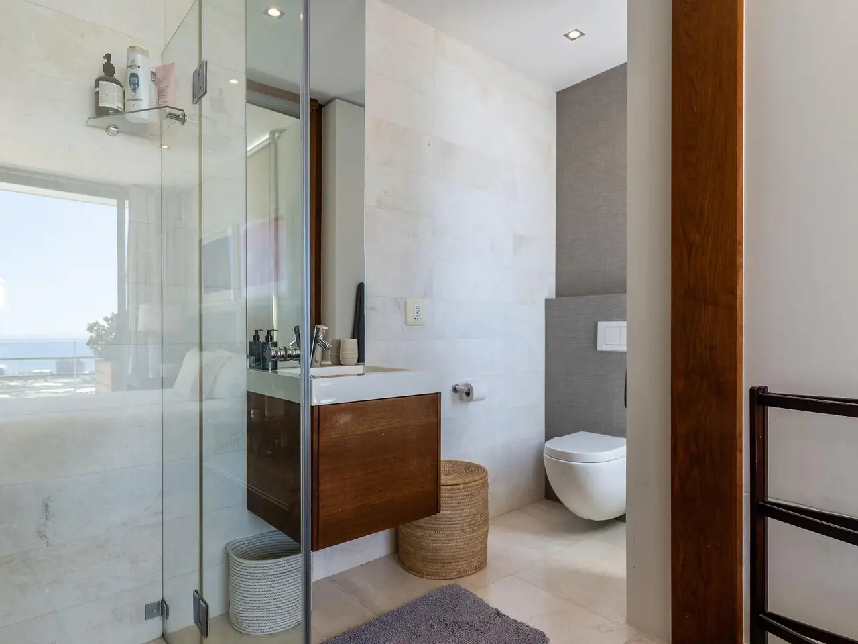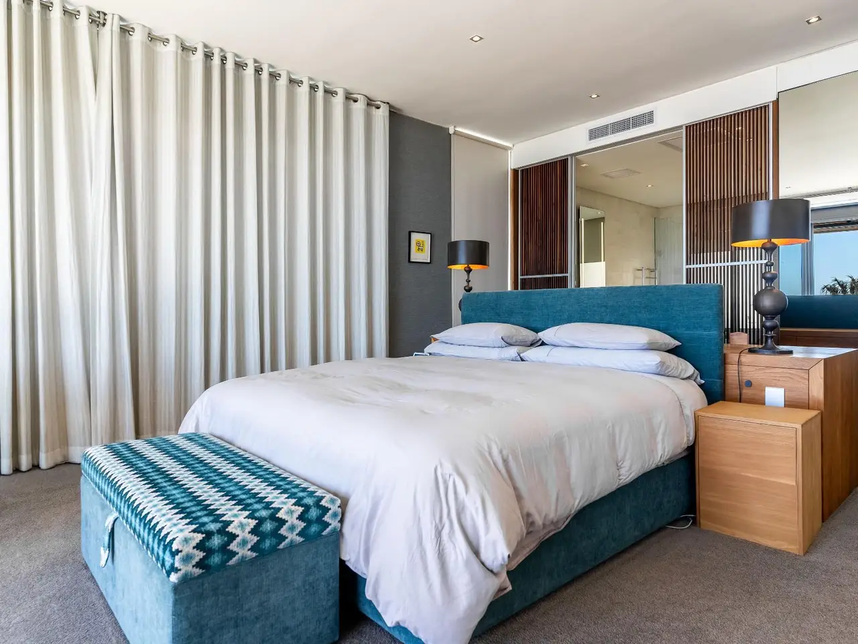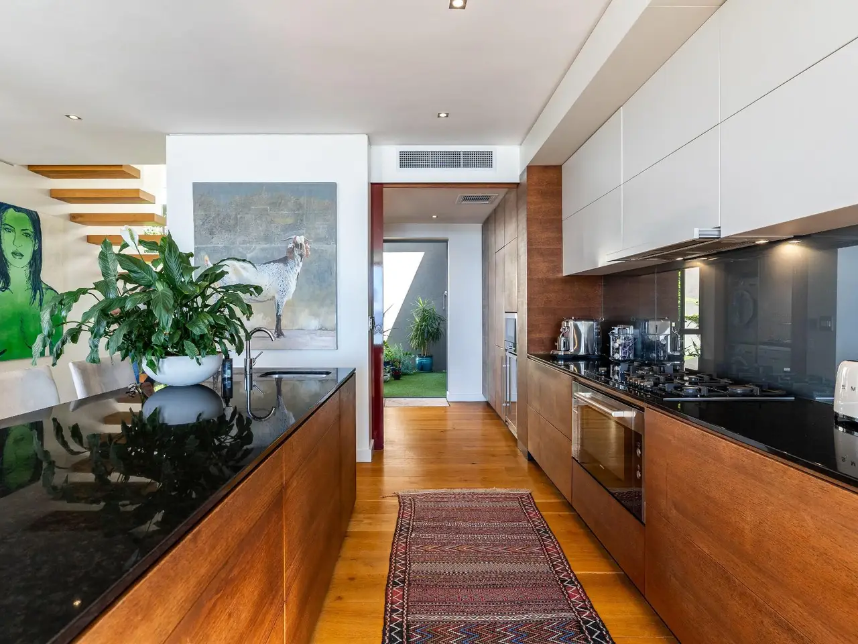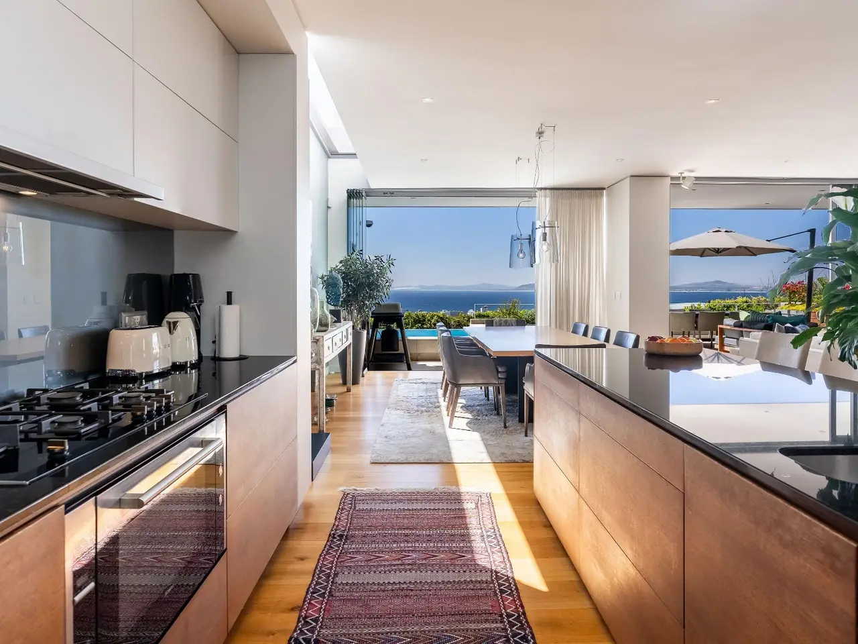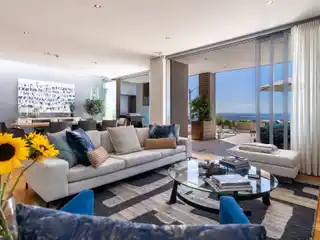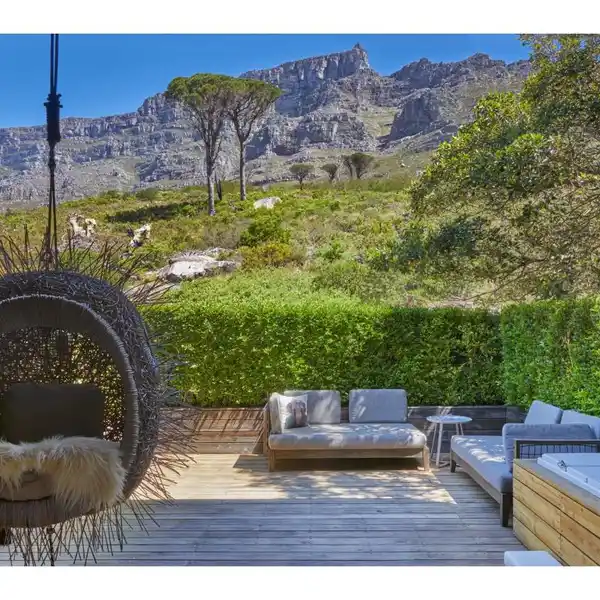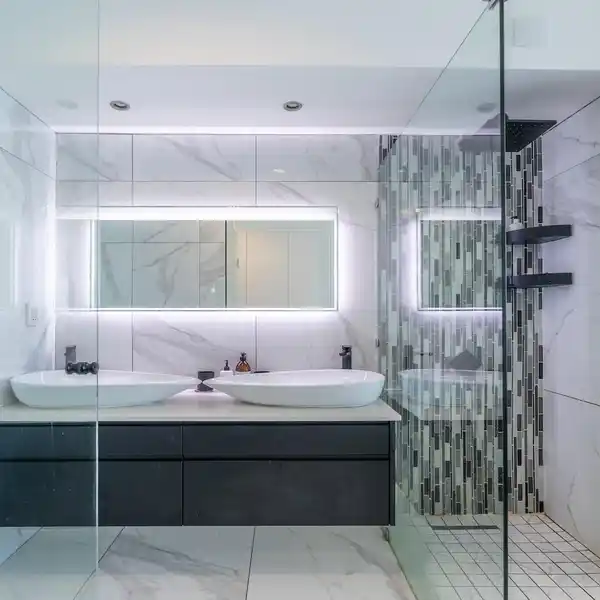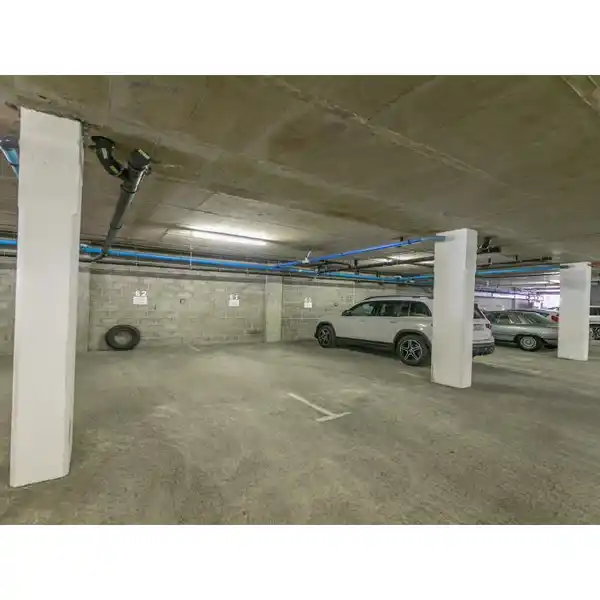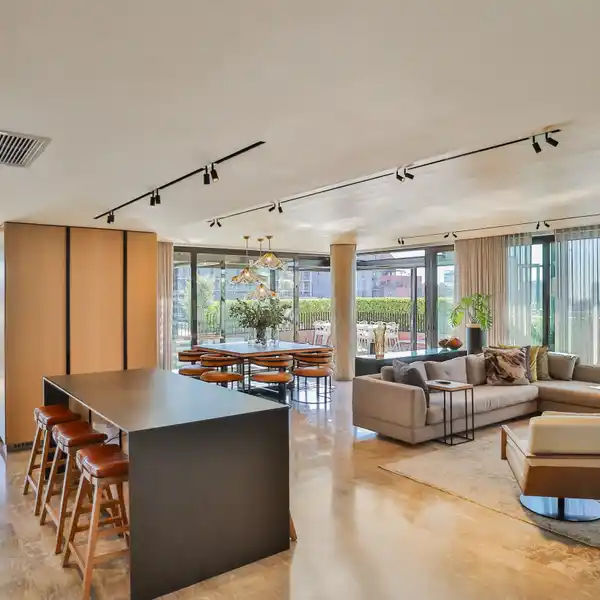Green Point Home with Rare Ease and Refinement
USD $1,370,860
Cape Town, South Africa
Listed by: Byron Kruger | Chas Everitt International Property Group
Where Design, Light and View Align Exclusively listed by Chas Everitt. Architect-designed by Juan Bernicchi, this Green Point home captures a rare sense of ease and refinement. Every element, from its light-filled interiors to its considered flow, has been shaped to frame the view and the experience of living well. The top floor hosts three en-suite bedrooms, all generous in size. The main suite includes a walk-in wardrobe and a luxurious full bathroom. Both the main and second bedrooms open onto private balconies with panoramic views across Green Point, the stadium, the ocean and the Urban Park. Spaces that invite the outdoors in. The open-plan living area below feels calm and connected, anchored by a German-designed kitchen with built-in appliances and a separate scullery and laundry. The lounge and dining zones unfold seamlessly to a front patio with pool, built-in braai, and ample room for outdoor dining and relaxation. At the rear, a courtyard offers an additional pocket of quiet. A versatile office or playroom, guest WC, and a four-car garage (two tandem) complete the layout. The home's design emphasises proportion and natural light. High ceilings, solar panels, an inverter, water filtration and air-conditioning add substance to the style. Perfectly positioned on arguably one of Green Point's most sought-after roads, this is a home that combines architectural intention, everyday practicality and sweeping views across the ocean, stadium, and urban park all in one refined light-filled setting.
Highlights:
High-end Features: German-designed kitchen with built-in appliances
Panoramic views from private balconies
Solar panels and inverter
Listed by Byron Kruger | Chas Everitt International Property Group
Highlights:
High-end Features: German-designed kitchen with built-in appliances
Panoramic views from private balconies
Solar panels and inverter
Front patio with pool and built-in braai
High ceilings and natural light




