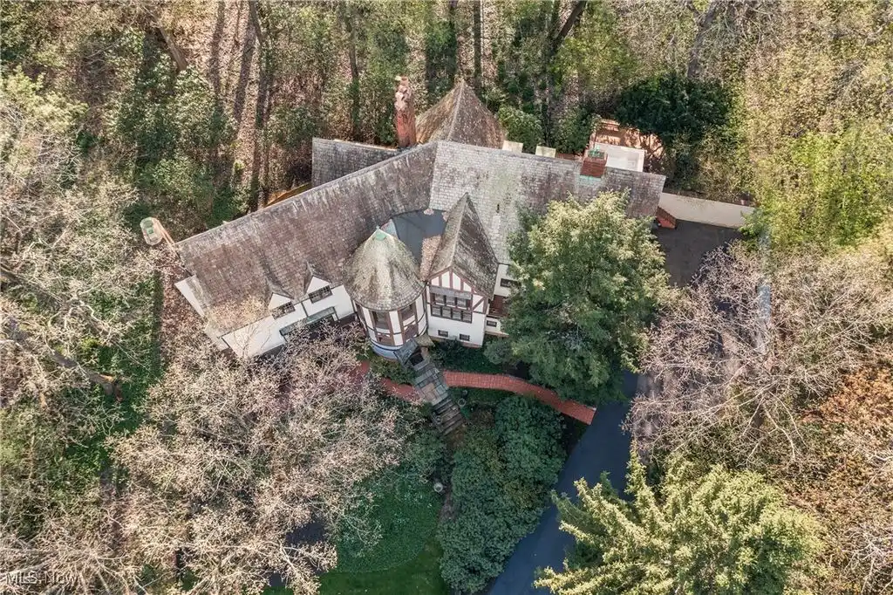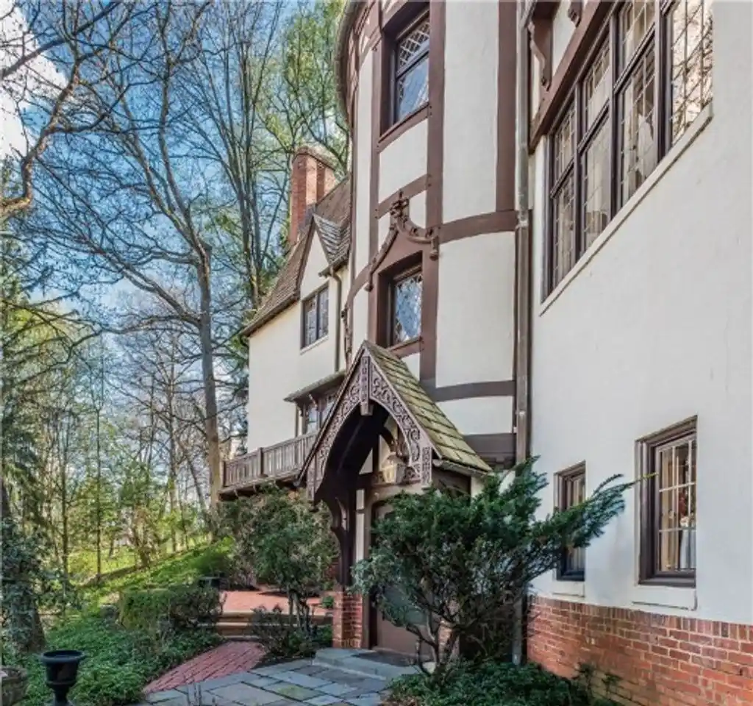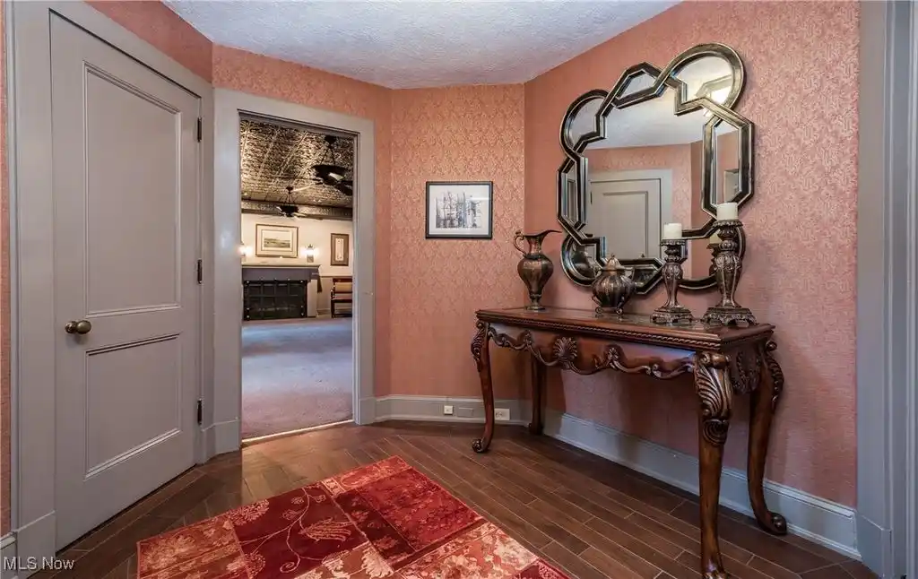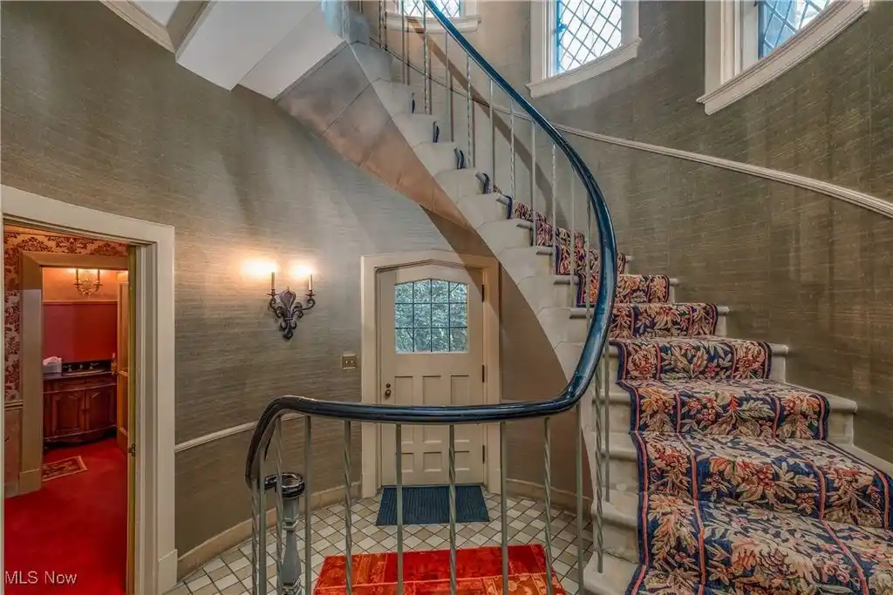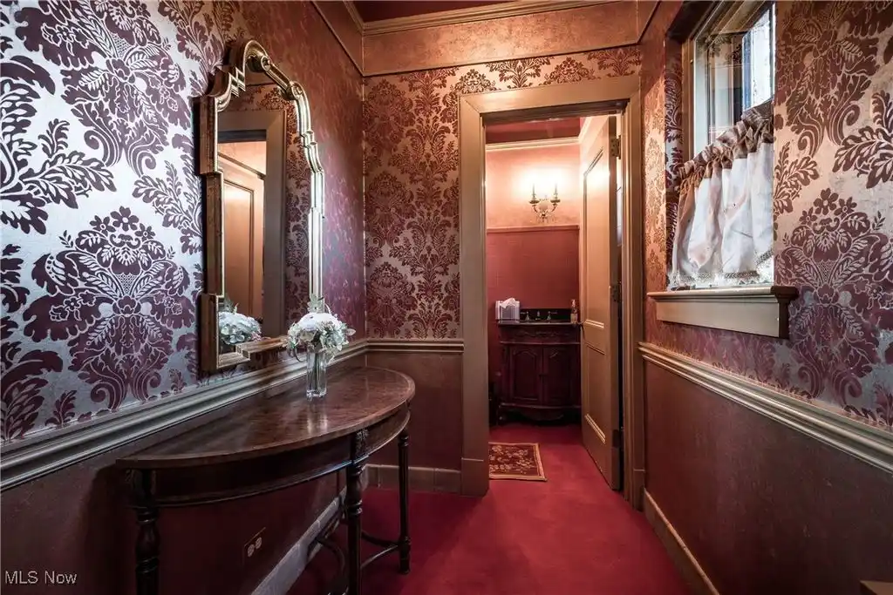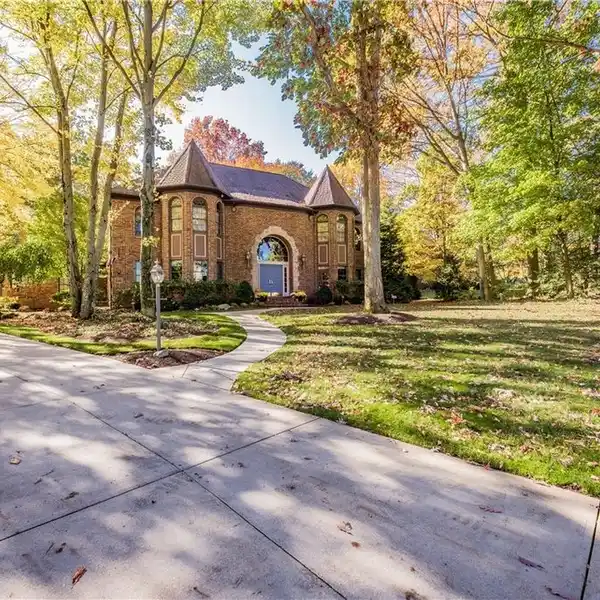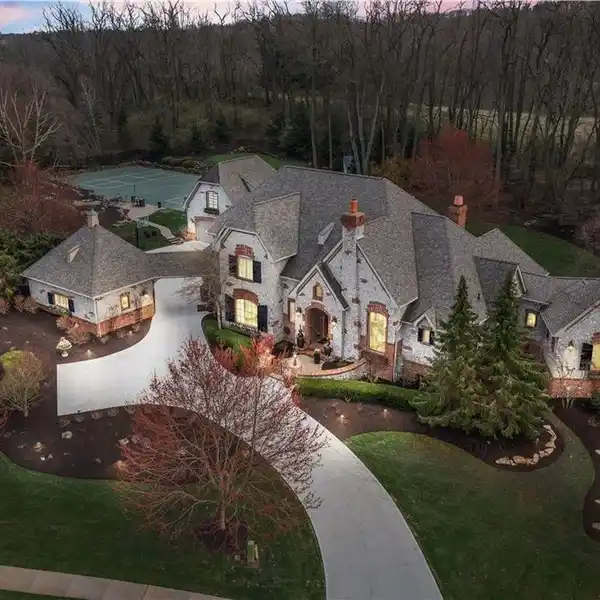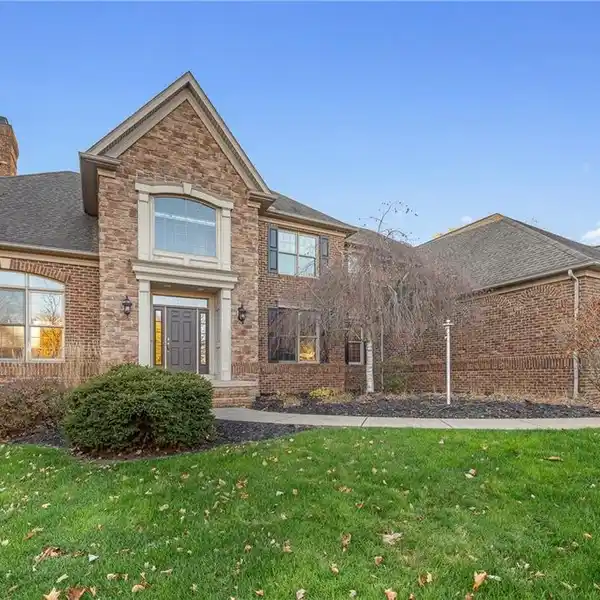Residential
Welcome to this architect deigned and built authentic English Tudor style home in the heart of Hills and Dales Village. This Architectural treasure is perched back off the road and soars 4 stories high with views of the beautiful neighborhood from every angle. This beauty was designed by Cleveland architect Abram Garfield and the original workmanship and details have been lovingly preserved throughout including the impressive 3 story sweeping circular Stone staircase, original light fixtures, built in cabinetry, 6 Fireplaces, slate roof and leaded glass windows (with newer storms). The main level boasts a cozy Family room that walks out through french doors to the front patio and includes a wet bar for entertaining. Formal and utility half baths and a large back mudroom near the 3 car attached garage. Ascend the majestic stone staircase to the 2nd floor main living area and you are surrounded by grand living areas, walls of windows/french doors (lead to back patio area) and comfortable living spaces. The Grand Parlor and Formal Dining spaces are meant for large gatherings with guests and family. The original wood paneled Library has a cozy wood burning fireplace and ample built in bookcases and cabinets. Enjoy your morning cup of tea or coffee in the bright Morning room that boasts the original terracotta tile floor and walks out to 2nd floor balcony. The modernized Kitchen is spacious with a Viking gas oven/range, ample storage, everyday Dining space and home management area. Perfectly placed between the Kitchen and Dining area is the originally appointed Butlers pantry that has built in china/linen cabinets and an additional prep sink. The 3rd and 4th floors offer a total of 9 bedrooms (1 is currently used as a laundry room), 4 full bathrooms and a Bonus Room that could be used as additional storage or additional living space. This is an opportunity to own a piece of history in one of the best known homes in Hills and Dales Village.


