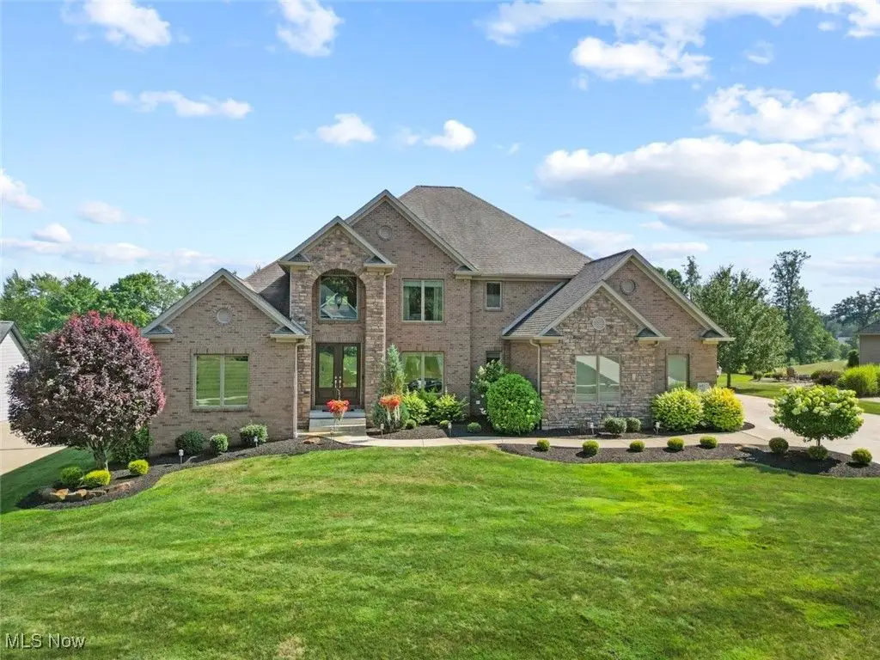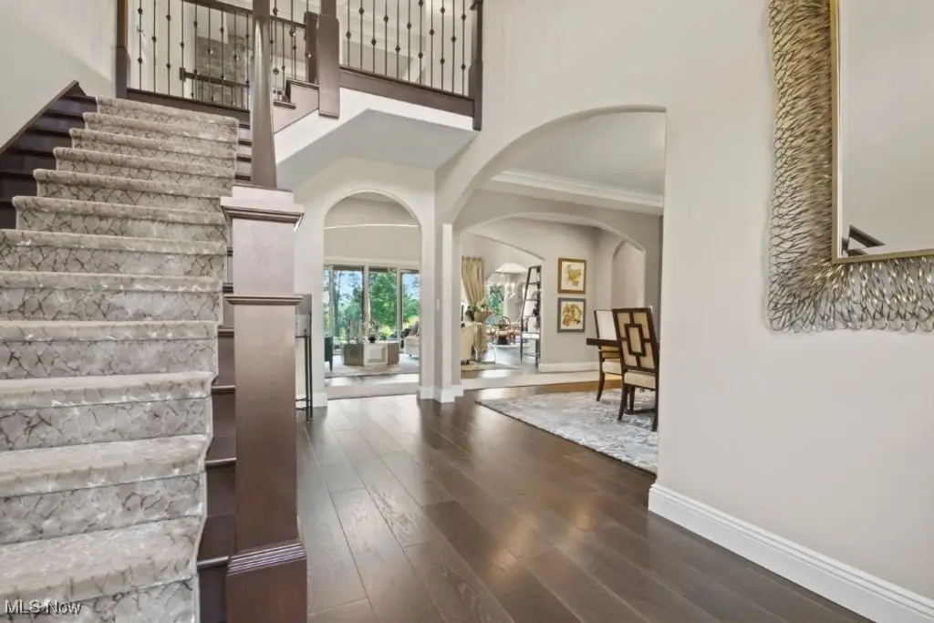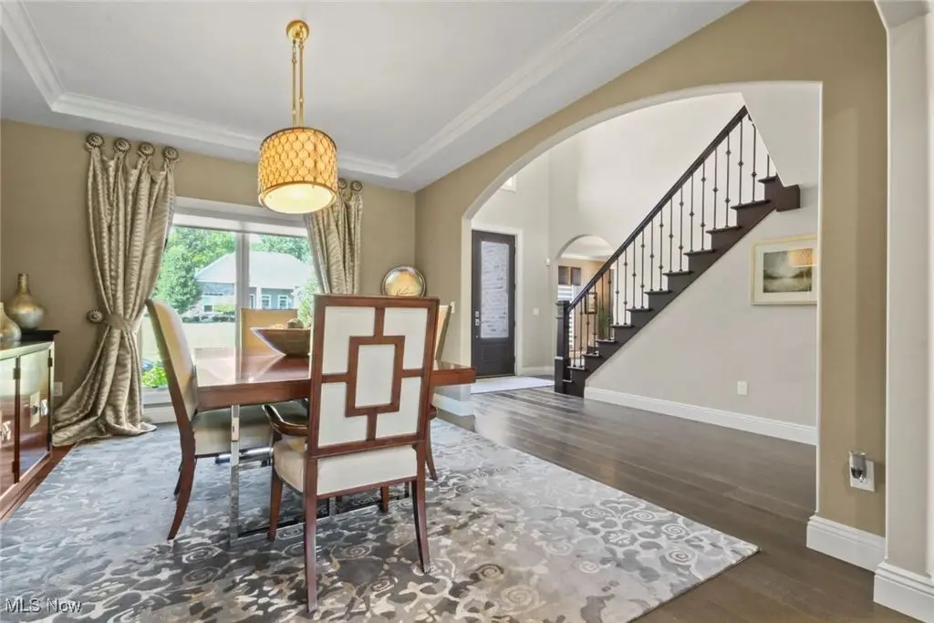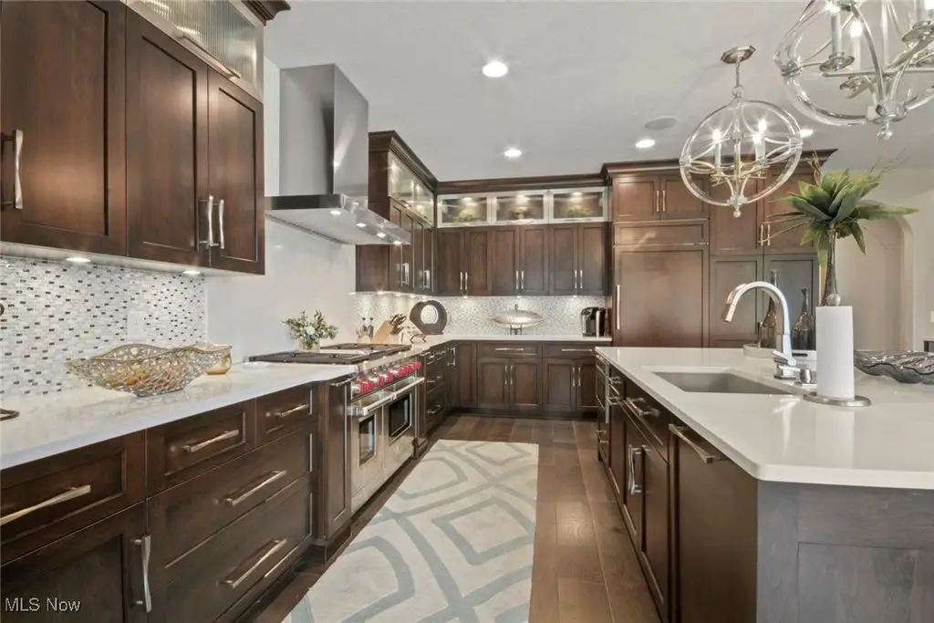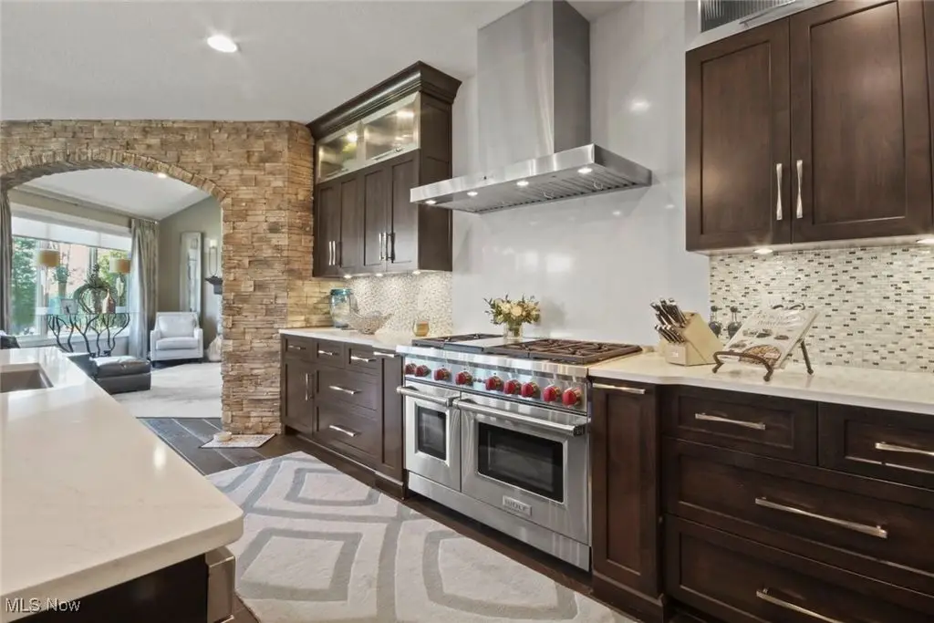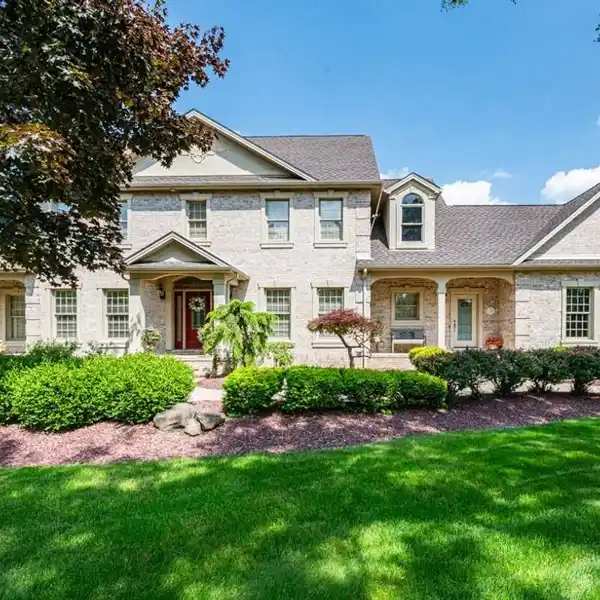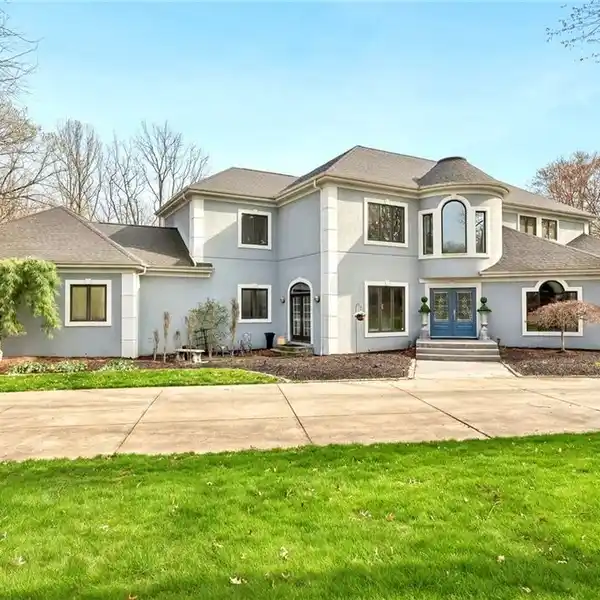Gorgeous Estate on Kensington Golf Course
6857 Kyle Ridge Pointe, Canfield, Ohio, 44406, USA
Listed by: Maria Cocca | Howard Hanna Real Estate Services
Gorgeous estate in Westford Development situated on Kensington Golf Course and across from The Kyle Woods Nature Preserve.You deserve a luxurious lifestyle with shopping, restaurants, golf course, bar with golf simulator and events banquet center. Close to route 11. This home is the pinnacle of luxury and quality. Exterior is stately with brick and stone. The inside of house has fabulous architectural designs. The kitchen design includes, to the ceiling cabinets, a mix of hardwood and stainless steel, glass, and lighting. Boasting a large island with stunning quartz countertop, seating, high end appliances, built-ins and dinette. All the entryways are arched. A stunning stone wall with arched entryway leads to warm and cozy living room featuring stone fireplace. Wide plank hardwood flooring throughout first floor with custom made carpets make these rooms both interesting and welcoming. The great room is magnificent with two story stone fireplace, wall of windows, "cat walk" with wood and iron spindles railing, beamed ceiling. From front foyer to left is office/sitting room with large picture window and 4 square windows on side wall close to ceiling and to left is open formal DR. Upstairs is home to 3 bedrooms and two full baths. Basement is finished with theater room, rec room, bedroom and full bath. Back covered porch with wood ceiling steps down to a gorgeous paver patio with built-in grill.This home has a sound system, irrigation system, Pella top of the line windows, 3 car oversized garage, vector security system.The entire development are luxury homes, villas, and condos. Highly desired area. Not many existing lots for sale.
Highlights:
Brick and stone stately exterior
Fabulous architectural designs inside
Custom to the ceiling cabinets in kitchen
Listed by Maria Cocca | Howard Hanna Real Estate Services
Highlights:
Brick and stone stately exterior
Fabulous architectural designs inside
Custom to the ceiling cabinets in kitchen
Stunning quartz countertop on large island
Arched entryways throughout the home
Cozy living room with stone fireplace
Wide plank hardwood flooring with custom carpets
Magnificent two-story stone fireplace in great room
Finished basement with theater room and rec room
Back covered porch with wood ceiling
Paver patio with built-in grill
