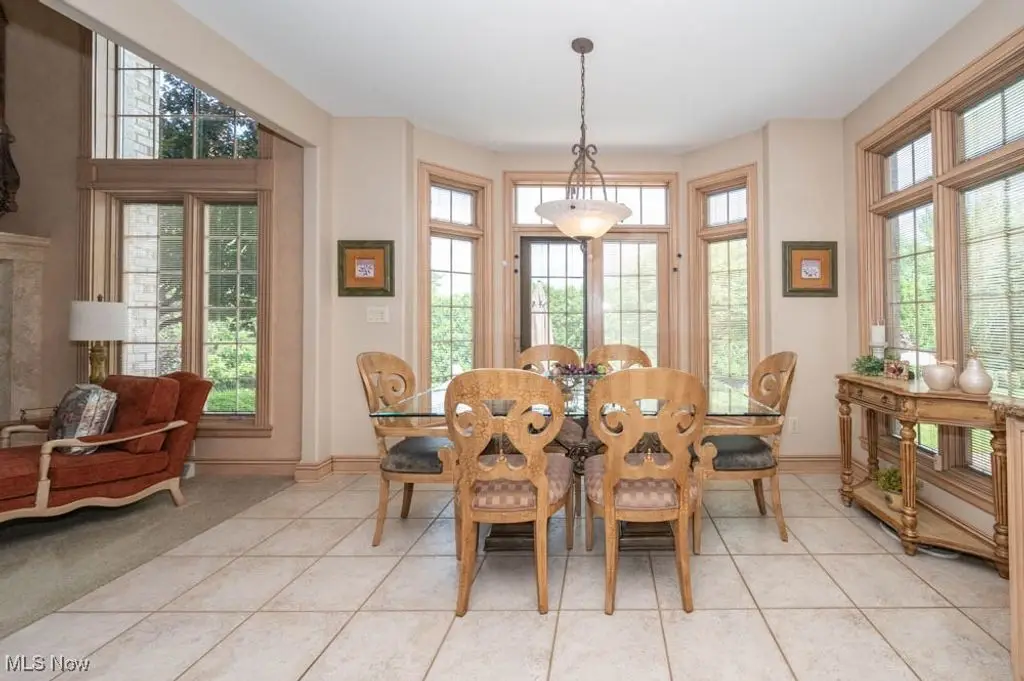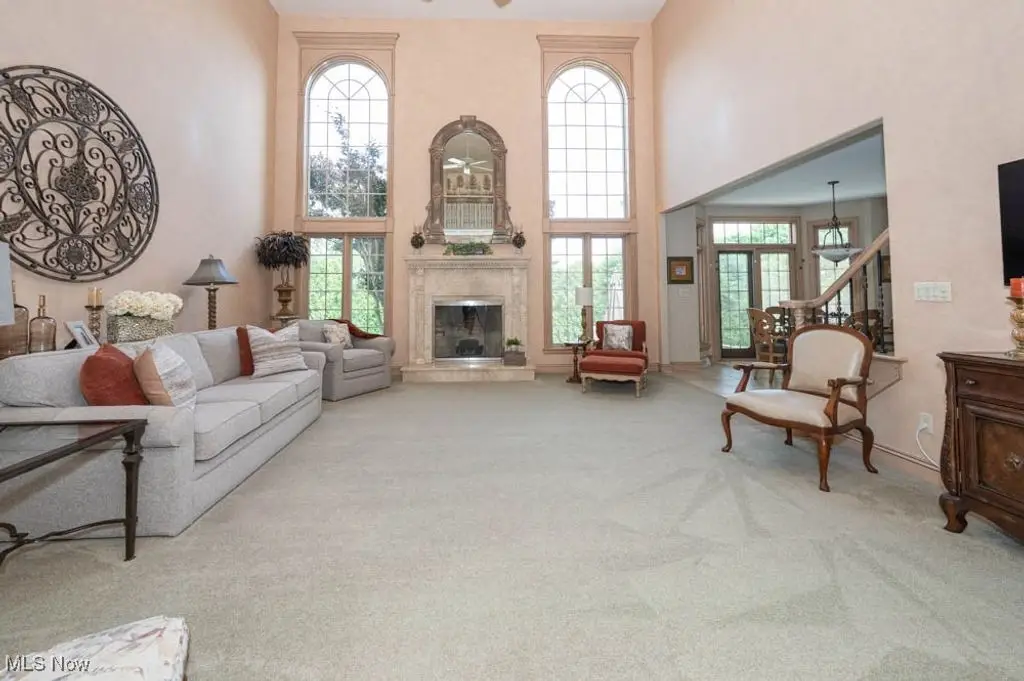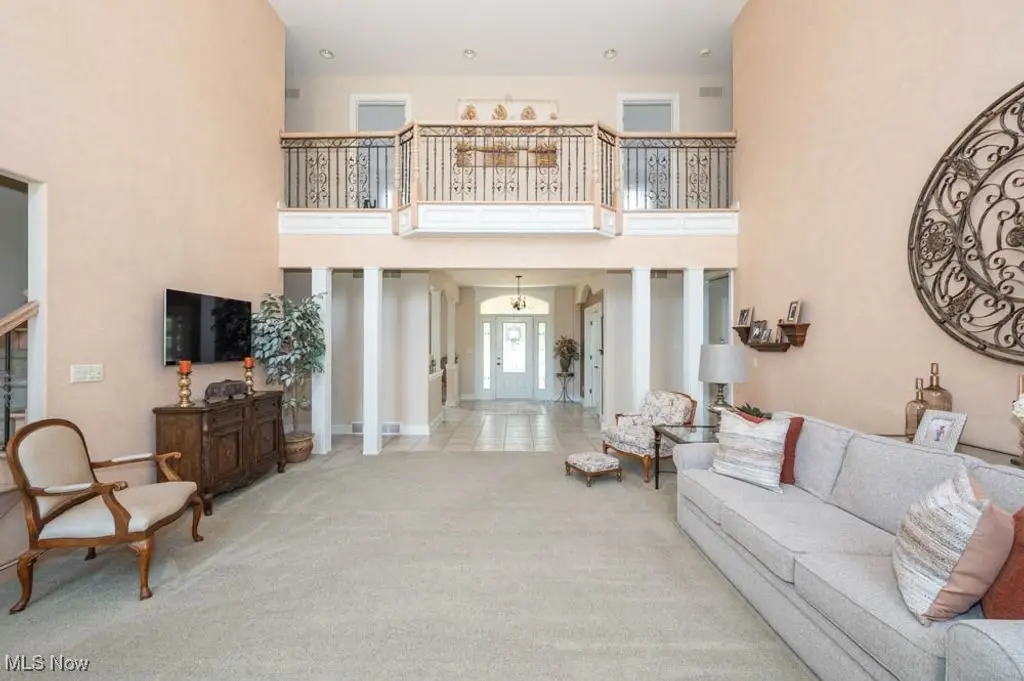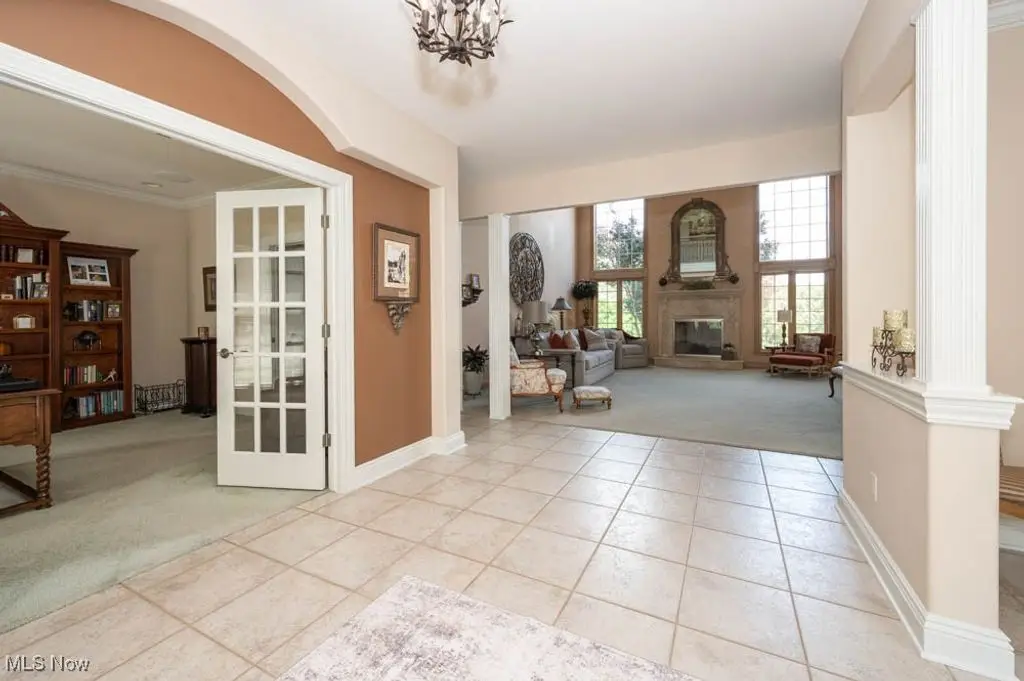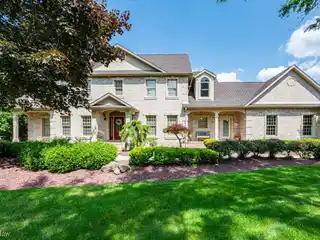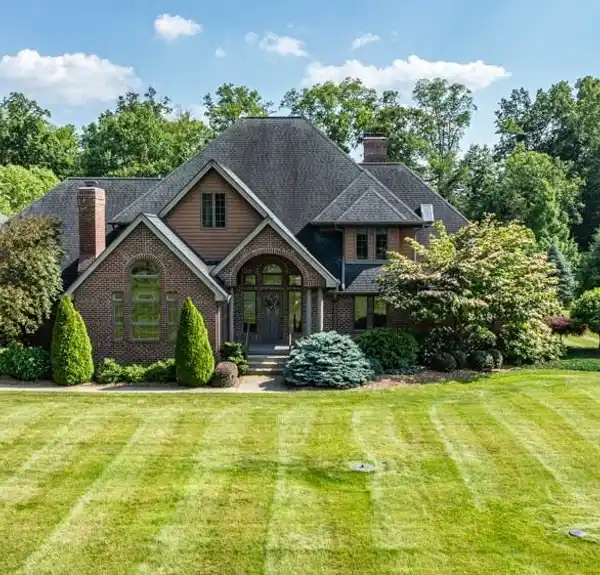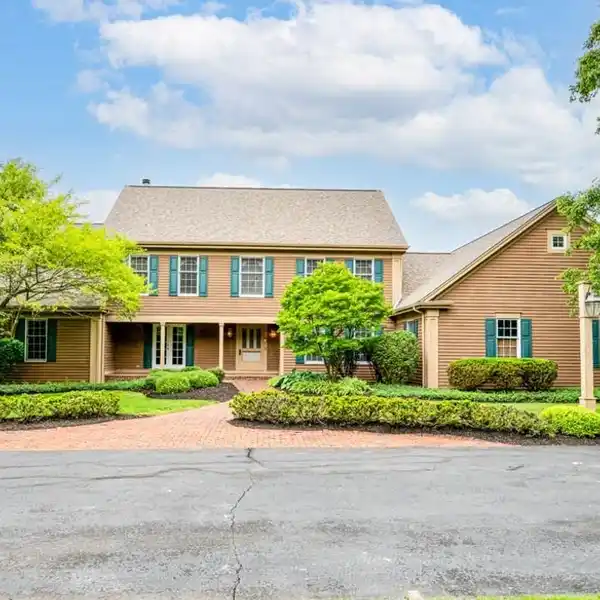Beautiful Home Steps from Tippecanoe Country Club Golf Course
3915 Albany Court, Canfield, Ohio, 44406, USA
Listed by: Howard Hanna Real Estate Services
Welcome to this beautiful home just steps from Tippecanoe Country Club Golf Course. OVER 4100 SQFT! 5 spacious bedrooms, 4.5 baths, and a 3-car garage, this property offers luxury, functionality, and thoughtful upgrades. Located on a quiet street with a private cul-de-sac, the home offers both serenity and convenience. Outside, enjoy a private, fenced yard with mature trees, a 20x40 in-ground pool (new liner 2023, sump pump/wiring 2025), multiple patios - including private patio off the primary suite - and a basketball hoop in the front driveway. Inside, elegance meets comfort. Pillars frame the entry into the great room with high ceilings, a limestone fireplace, and floor-to-ceiling arched windows, with views showcasing a custom Finelli wrought iron catwalk. The eat-in kitchen features granite counters, stainless appliances (double ovens/microwave new in 2024), a center island, large pantry, and patio access. Off the foyer, French doors open to a carpeted office; a formal dining room sits opposite. The primary suite includes its own patio, crown molding, a huge walk-in closet with custom built-ins, and an updated en suite with dual vanities, tiled walk-in shower, jacuzzi tub, and private water closet. Upstairs there are an additional 4 bedrooms all with walk in closets, 2 bedrooms have private baths; two share a Jack-and-Jill bath. The laundry room is tucked away on the main floor with GE washer/dryer, cabinetry, counter space, and sink. Adjacent is a powder room features a custom coral-top vanity. A large unfinished basement offers endless potential. Recent updates: new roof and repainted stucco (2025), attic insulation (2024), resealed patios (2024), hot water tanks (2023), updated master bath (2024), and new furnace/AC (2023). Extras include a sprinkler system, garage laundry hookups for pool use, and a freshly painted garage (2024).
Highlights:
Limestone fireplace with floor-to-ceiling arched windows
Custom Finelli wrought iron catwalk
Granite counters and stainless appliances
Contact Agent | Howard Hanna Real Estate Services
Highlights:
Limestone fireplace with floor-to-ceiling arched windows
Custom Finelli wrought iron catwalk
Granite counters and stainless appliances
Updated en suite with jacuzzi tub
Walk-in closets in every bedroom
High ceilings in the great room
Custom built-ins in walk-in closet
Multiple patios including one off the primary suite
French doors opening to a carpeted office
GE washer/dryer with cabinetry





