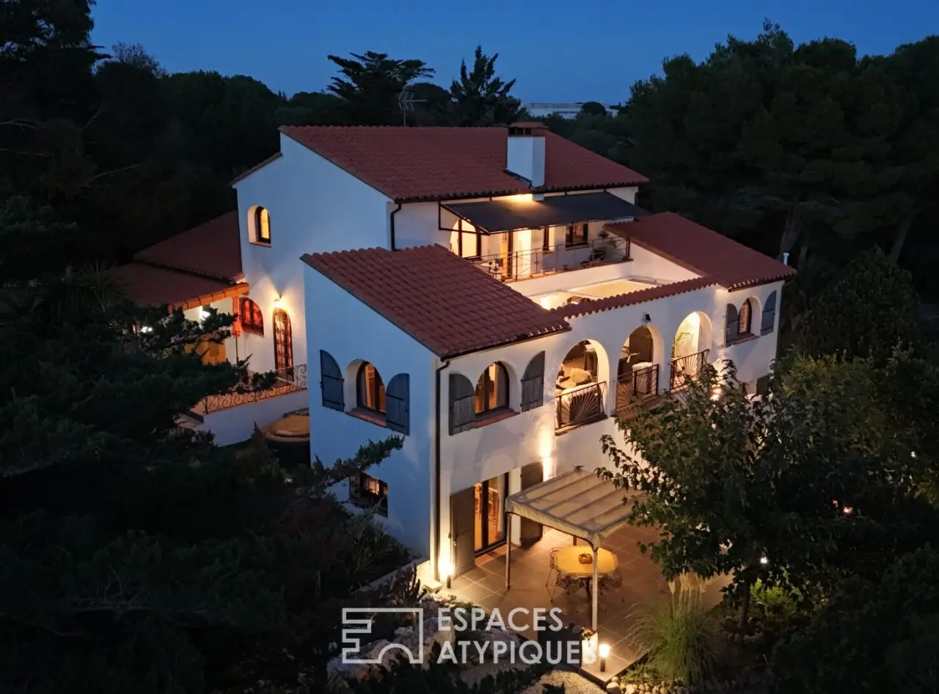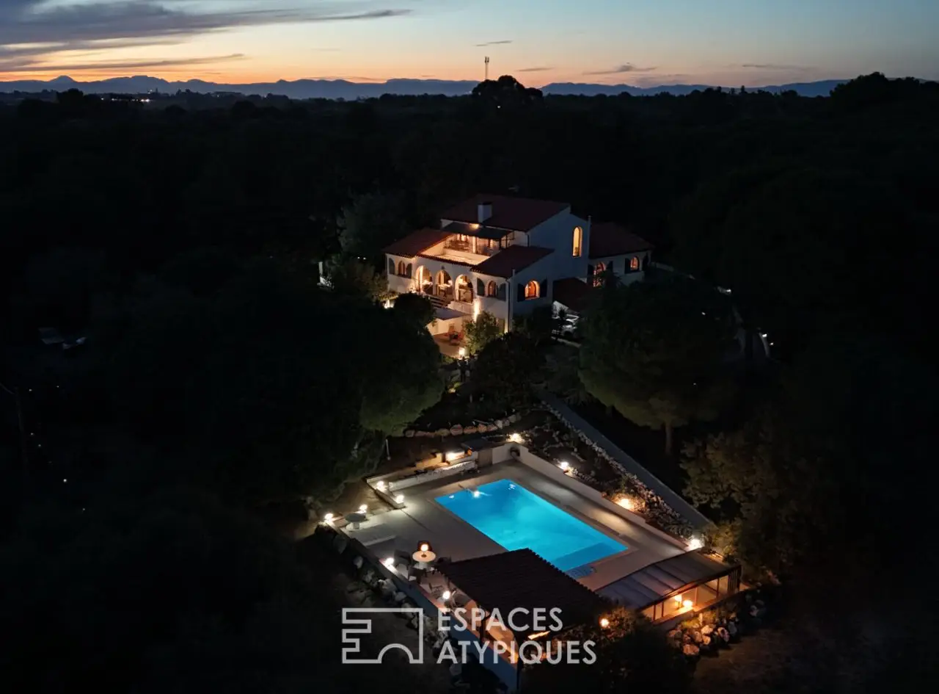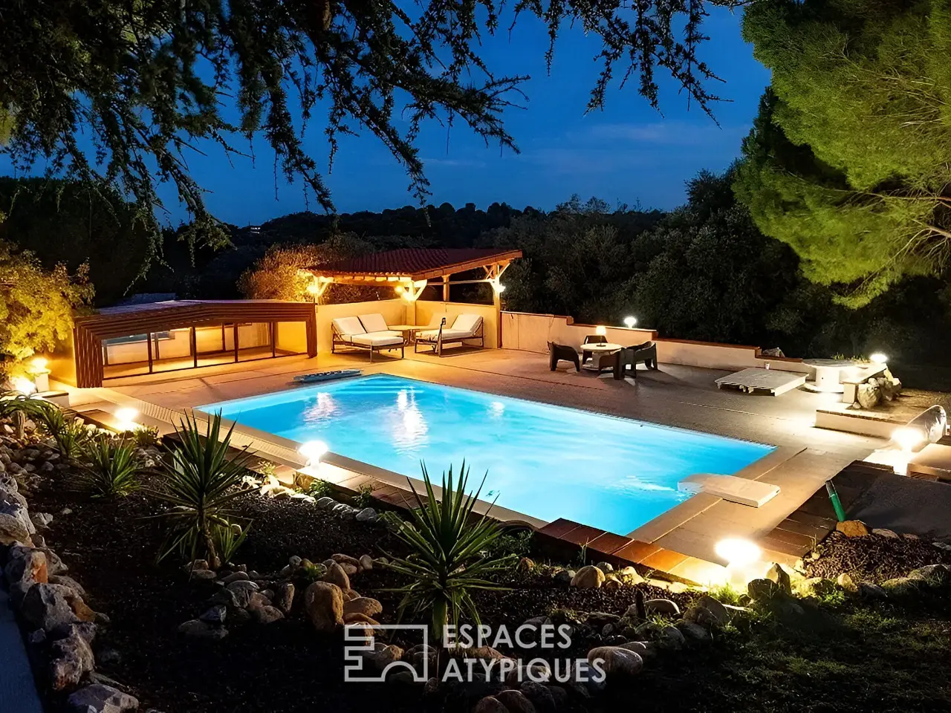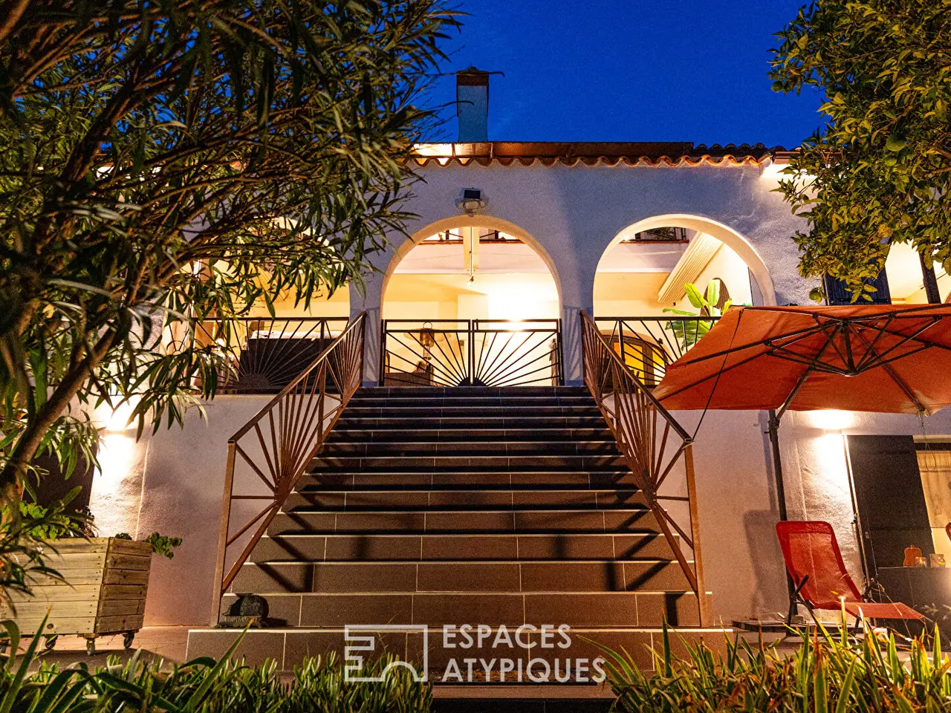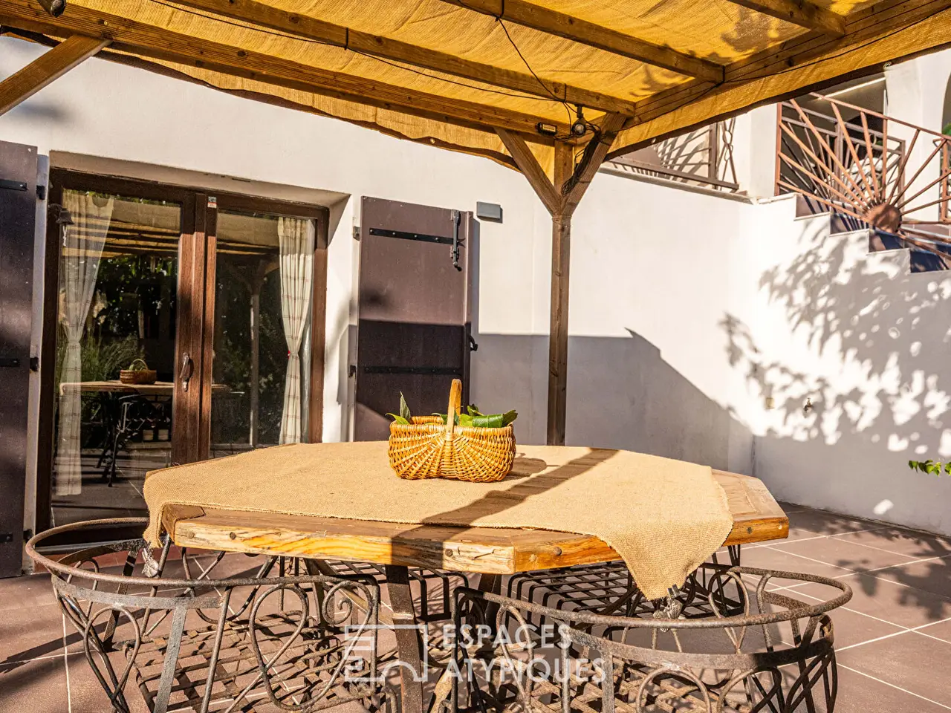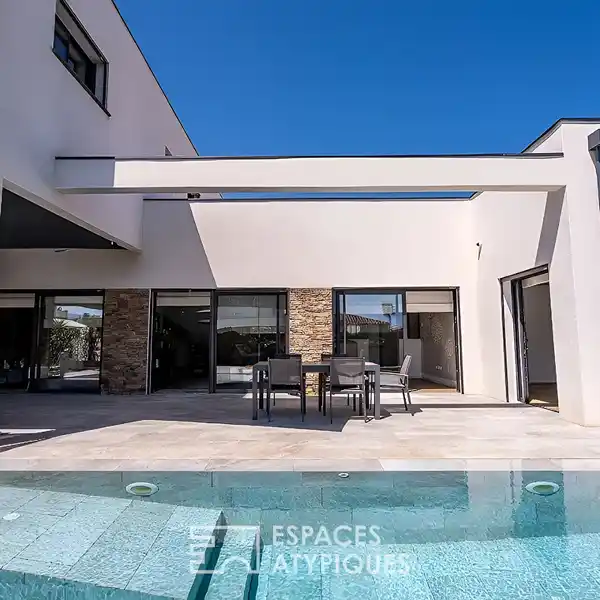Stunning Property Inspired by Mediterranean Architecture
USD $1,122,627
Canet En Roussillon, France
Listed by: Espaces Atypiques
Located only a few minutes from the beaches and the center of Canet-en-Roussillon, this villa of approximately 256 m2 is inspired by Mediterranean architecture and the authentic hacienda spirit. Built on a landscaped plot of more than 7,000 m2 in a peaceful, green environment, it combines southern charm, generous volumes, and multiple layout possibilities?ideal for a large family, a guesthouse project, or professional use.At first glance, its arched windows and elegant wooden shutters give it a warm, timeless allure. Natural light floods through the large curved openings, highlighting the softness of the materials and the serene atmosphere that permeates every room.The villa is organized around three independent living spaces that can be connected or used separately as needed. On the ground floor, a complete apartment with living room, open kitchen, sleeping area, and two bathrooms with toilets can easily be divided into two separate studios. Upstairs, a second apartment offers a living room, storage area, master suite with built-in wardrobes, WC, and a fully equipped kitchen opening onto a private terrace. The main part of the house features a spacious living room with fireplace, an equipped kitchen, an office, and a dining room. Designed in a U-shape, it is centered around a large terrace that can be fully enclosed, turning it into an additional living space during cooler seasons.Upstairs, two bedrooms, including a master suite opening onto a long terrace with open views of nature and the mountains, are complemented by a contemporary bathroom. Both functional and full of character, this villa charms with its southern atmosphere, brightness, and vast potential.Outdoors, everything invites relaxation: a large landscaped garden with olive and fruit trees, a covered heated and cooling pool (10×5 m), a petanque court, and multiple sun-drenched terraces. A 70-meter-deep borehole provides water to several points throughout the property, while a water softener and complete technical installations ensure optimal comfort. Parking is easy with a double garage, two covered spaces, and a large secured area accommodating several vehicles.Energy class: DREF. 13138MFAdditional information* 7 rooms* 5 bedrooms* 1 bathroom* 4 shower rooms* Outdoor space : 7000 SQM* Property tax : 3 187 €Energy Performance CertificatePrimary energy consumptiond : 170 kWh/m2.yearHigh performance housing*A*B*C*170kWh/m2.year16*kg CO2/m2.yearD*E*F*GExtremely poor housing performance* Of which greenhouse gas emissionsc : 16 kg CO2/m2.yearLow CO2 emissions*A*B*16kg CO2/m2.yearC*D*E*F*GVery high CO2 emissionsAgency feesThe fees include VAT and are payable by the vendorMediatorMediation Franchise-Consommateurswww.mediation-franchise.com29 Boulevard de Courcelles 75008 ParisInformation on the risks to which this property is exposed is available on the Geohazards website : www.georisques.gouv.fr
Highlights:
Arched windows with wooden shutters
Spacious living room with fireplace
Private terrace with open mountain views
Contact Agent | Espaces Atypiques
Highlights:
Arched windows with wooden shutters
Spacious living room with fireplace
Private terrace with open mountain views
Covered heated and cooling pool
Landscaped garden with olive and fruit trees
Generous volumes with multiple layout possibilities
Large terrace that can be enclosed
Contemporary bathroom with character
Petanque court
Bright interiors with southern charm
