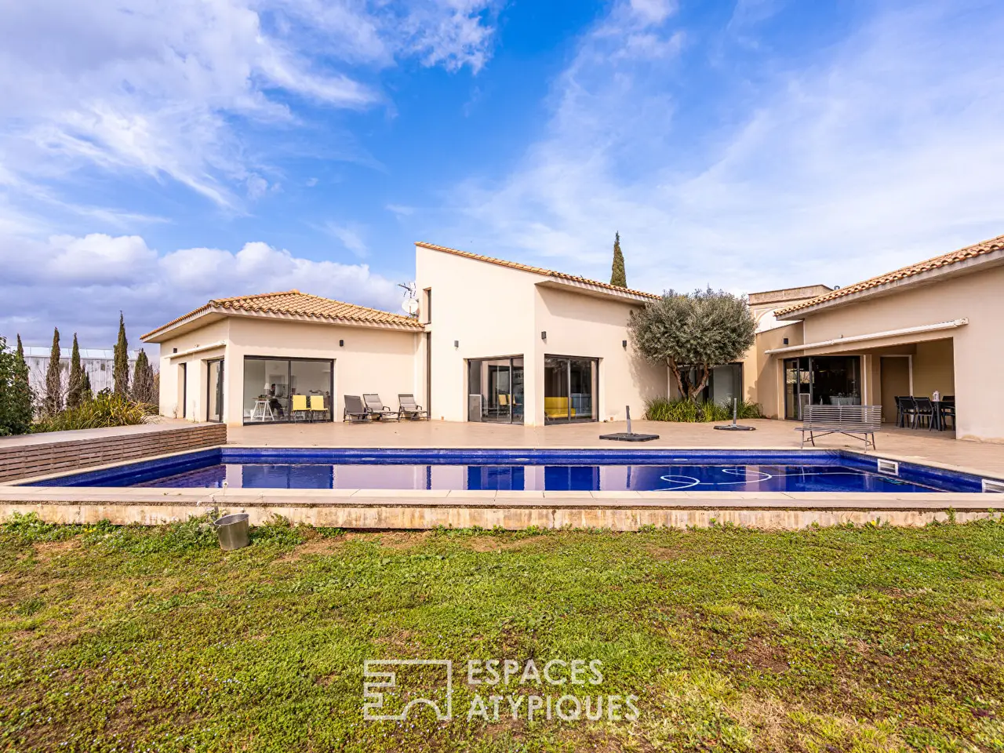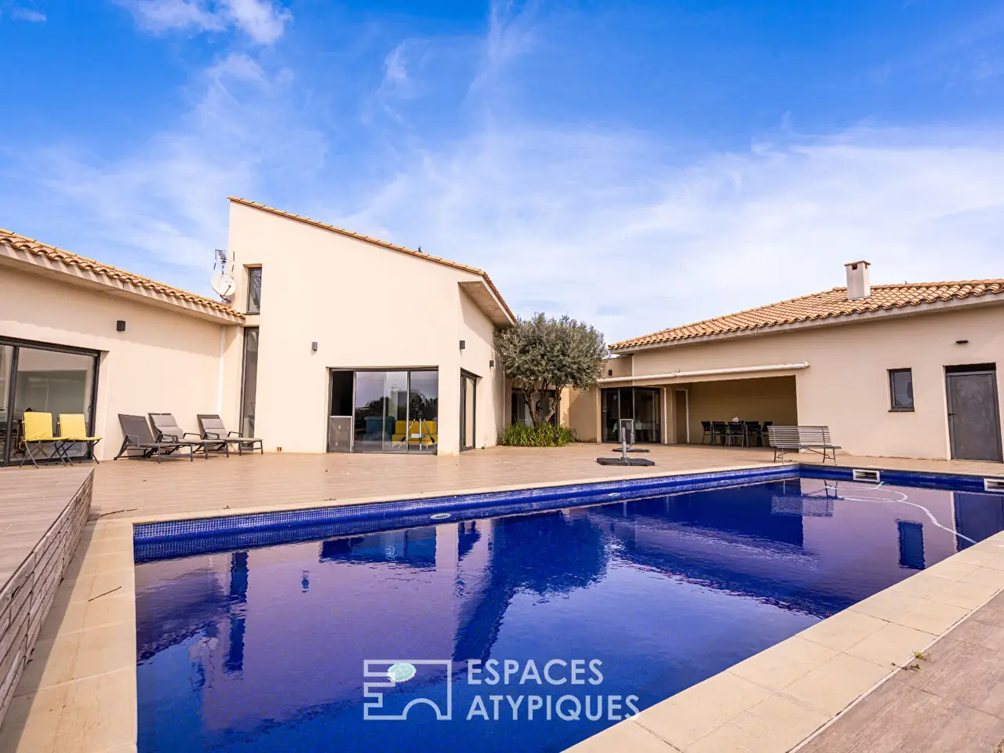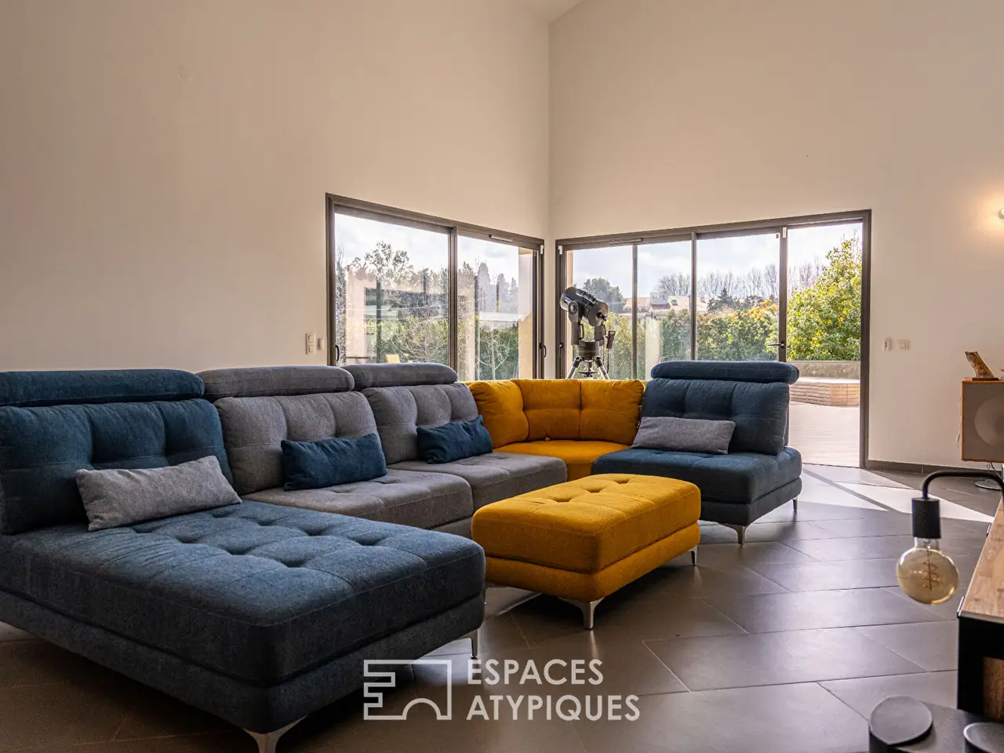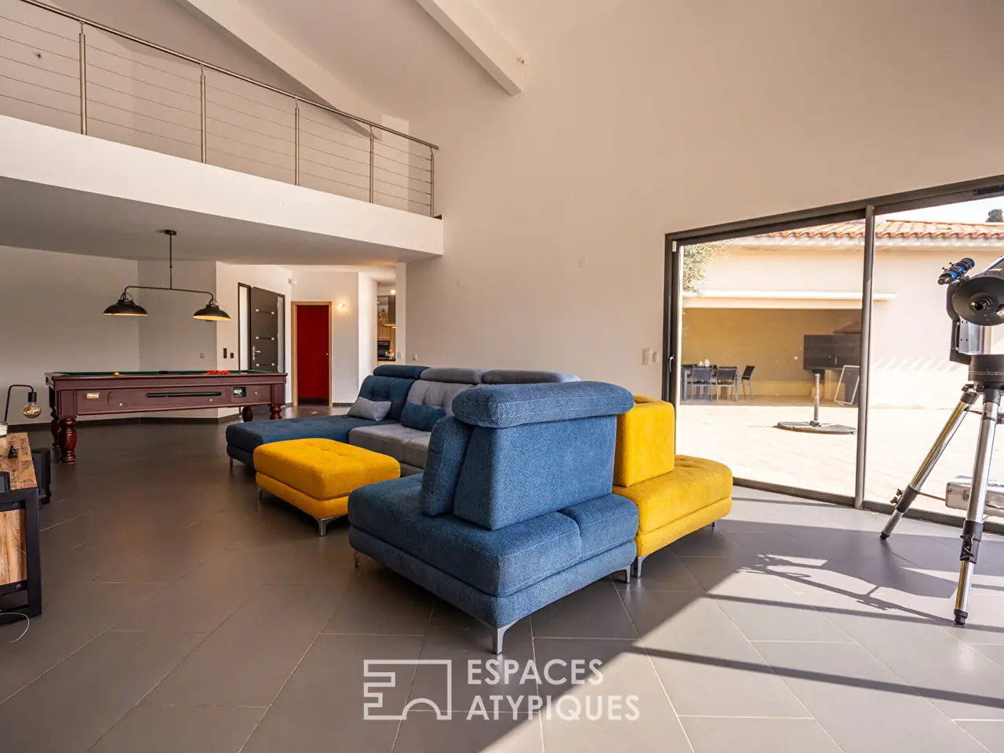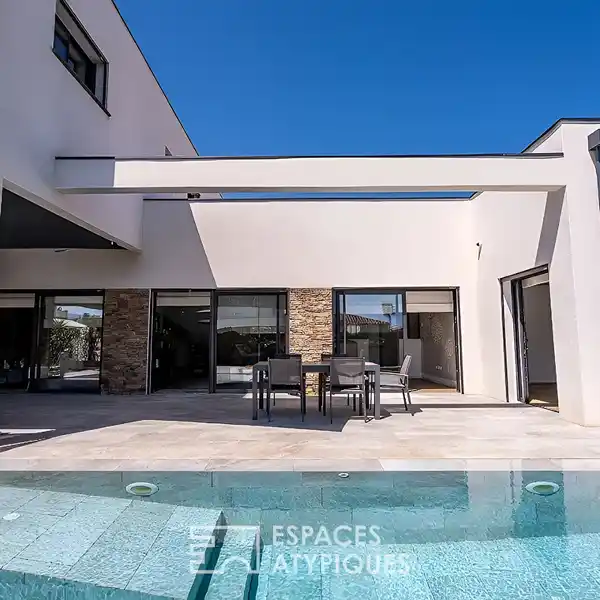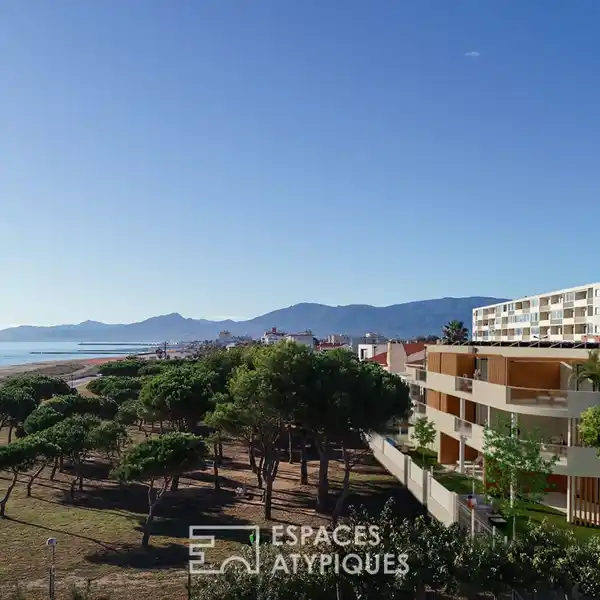Mediterranean Elegance in a Serene Green Setting
USD $1,061,393
Alenya, France
Listed by: Espaces Atypiques
Nestled in a green setting in Alenya, this contemporary single-storey villa, built in 2010, seduces with its generous volumes, its high-end services and its perfect dialogue with the outside. Located on a plot of more than 4,500 sqm, it offers a unique living environment, where comfort and serenity combine harmoniously. A superb 250 sqm terrace facing due south with its superb tiled swimming pool and a landscaped garden complete this exceptional place. From the entrance, a large bay window catches the eye and opens a striking perspective on the garden, like a living painting, a strong architectural signature of this achievement. The cathedral living room, bathed in light, is enhanced by an elegant mezzanine which adds relief to the living space. The kitchen-diner, a real centerpiece, offers high-end equipment with, among other things, an integrated wine cellar, warming drawer, double refrigerator and teppanyaki. Thanks to a large sliding corner bay window, it naturally merges with the summer kitchen set up on the terrace, allowing you to enjoy the Mediterranean climate all year round. An adjoining utility room completes this space, providing practicality and comfort on a daily basis. On the night side, three suites, each with their own bathroom, adjoin a majestic master suite, with its own bathroom with shower and bathtub as well as a beautiful dressing room. A fifth additional bedroom offers the flexibility of an office or a space dedicated to sports. Comfort is optimized by underfloor heating and reversible air conditioning, regulated independently in each room. Outside, the vast terrace naturally extends the living spaces and invites you to relax. The swimming pool blends harmoniously into this green setting with no vis-a-vis. The green spaces, equipped with automatic watering, are decorated with orange trees, grapefruit trees, almond trees and other Mediterranean species, adding a touch of charm and serenity to the whole. The double garage allows several vehicles to be parked safely or to create a workshop space. Located close to amenities while benefiting from a location outside the village, this villa offers an exclusive living environment, just a few minutes from the beaches. A rare property that will appeal to lovers of architecture and space, looking for an elegant and functional place to live. ENERGY CLASS B (100) / CLIMATE CLASS B (8)Estimated average amount of annual energy expenditure for standard use, established from 2021 energy prices: EUR1,520 and EUR2,130.REF. 9863MLAdditional information* 7 rooms* 5 bedrooms* 3 bathrooms* 1 bathroom* Outdoor space : 4550 SQM* Property tax : 3 435 €Energy Performance CertificatePrimary energy consumptionb : 100 kWh/m2.yearHigh performance housing*A*100kWh/m2.year8*kg CO2/m2.yearB*C*D*E*F*GExtremely poor housing performance* Of which greenhouse gas emissionsb : 8 kg CO2/m2.yearLow CO2 emissions*A*8kg CO2/m2.yearB*C*D*E*F*GVery high CO2 emissionsEstimated average annual energy costs for standard use, indexed to specific years 2021, 2022, 2023 : between 1520 € and 2130 € Subscription IncludedAgency feesThe fees include VAT and are payable by the vendorMediatorMediation Franchise-Consommateurswww.mediation-franchise.com29 Boulevard de Courcelles 75008 ParisInformation on the risks to which this property is exposed is available on the Geohazards website : www.georisques.gouv.fr
Highlights:
Tiled swimming pool
Cathedral living room with mezzanine
Integrated wine cellar
Contact Agent | Espaces Atypiques
Highlights:
Tiled swimming pool
Cathedral living room with mezzanine
Integrated wine cellar
Summer kitchen on terrace
Majestic master suite
Underfloor heating and air conditioning
Landscaped garden with citrus trees
Double garage
Close to beaches
High-end kitchen amenities
