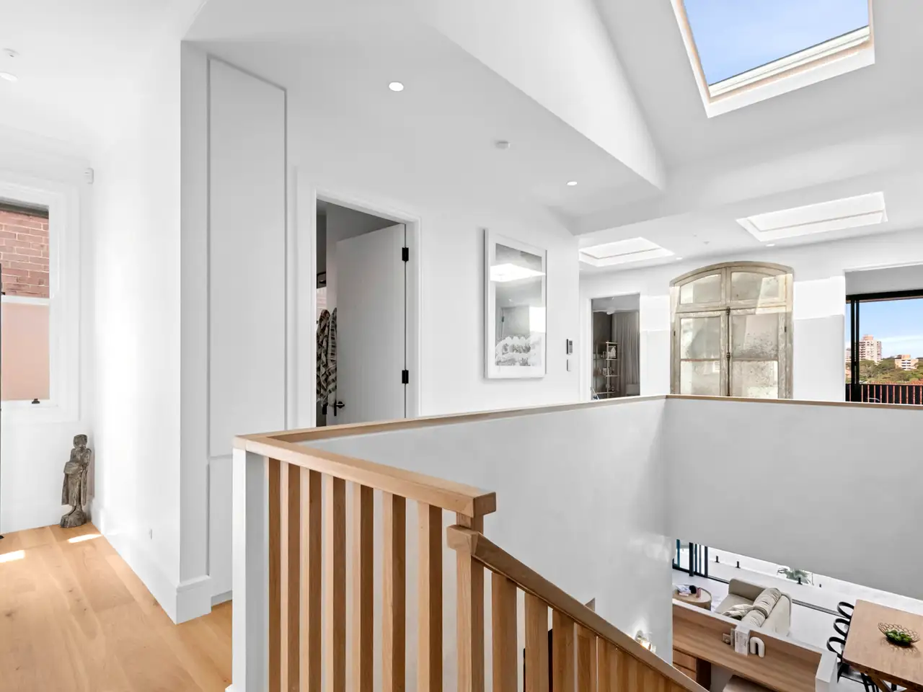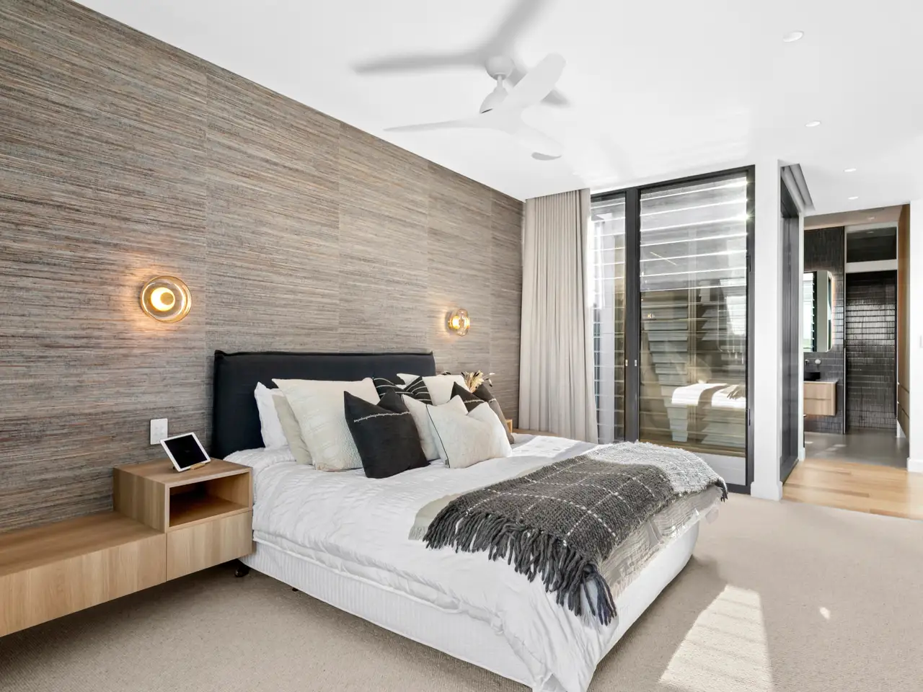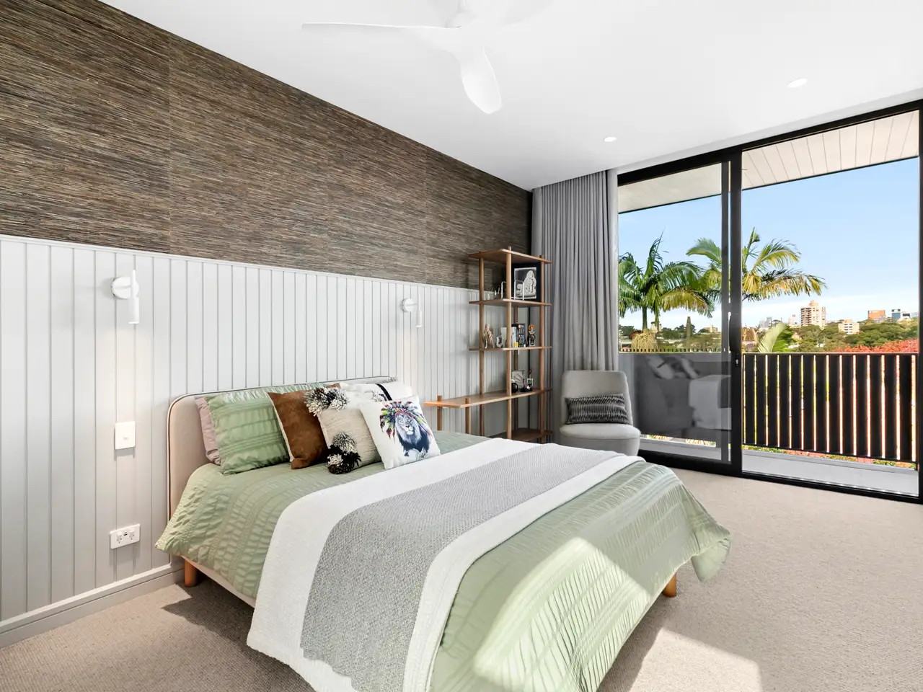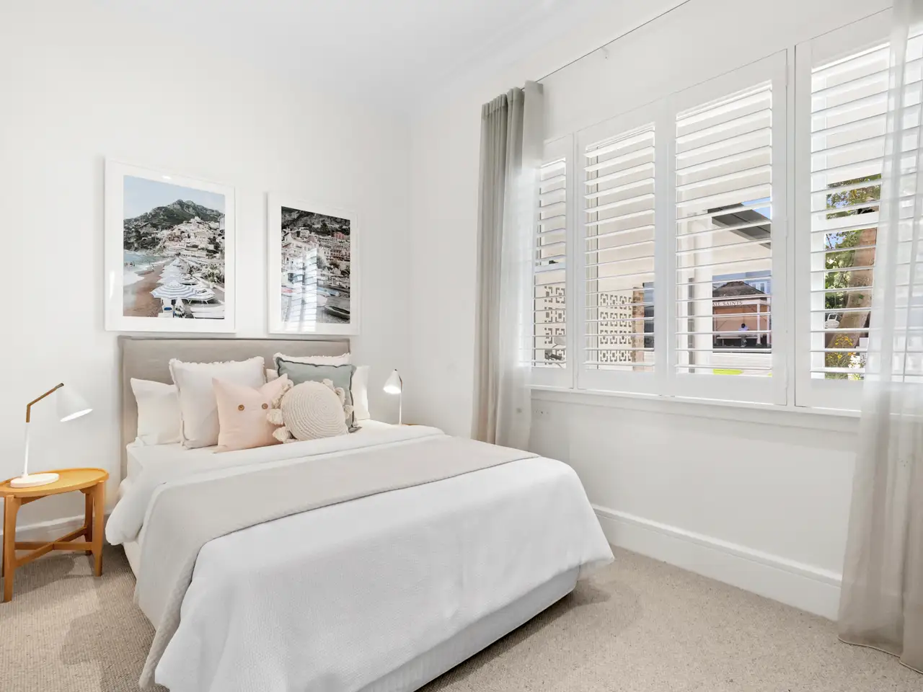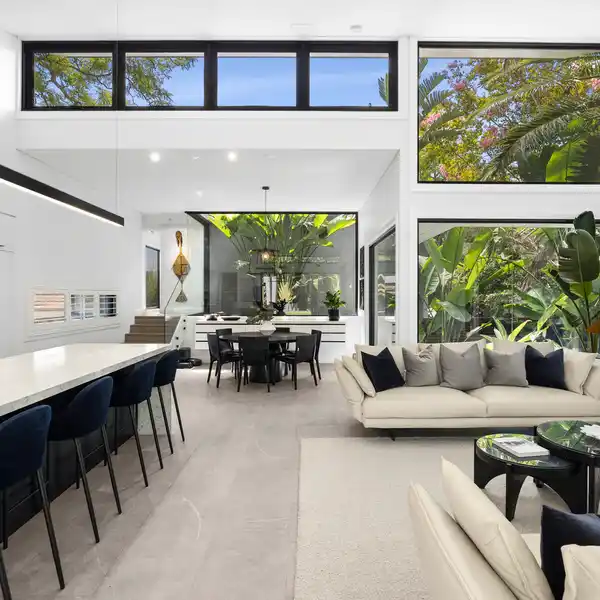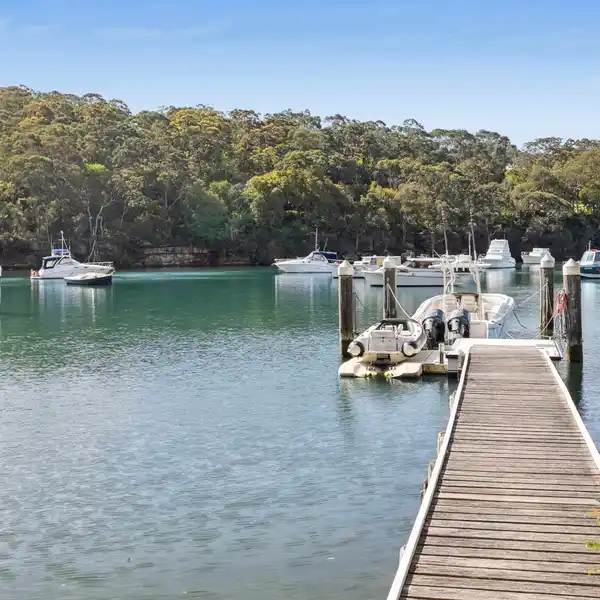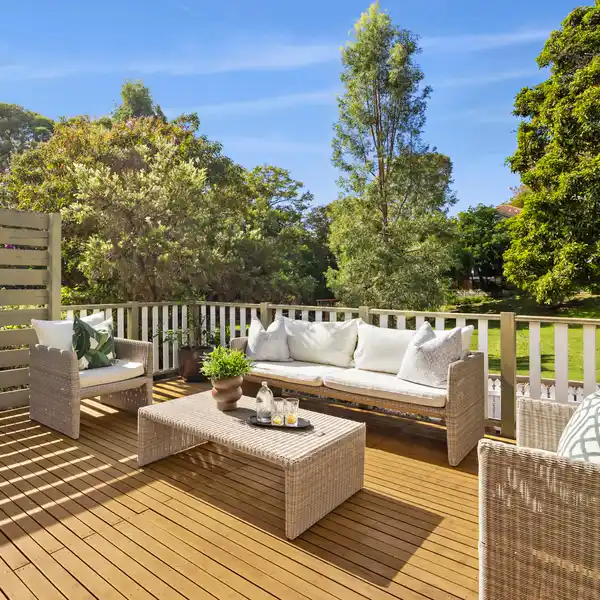Luxury Architect-designed Sanctuary with Leafy Vistas
Presenting the pinnacle of contemporary living, this exquisitely reimagined dual-level home, designed by renowned Vivian Marston Architects with beautifully styled interiors by Look Design Group, delivers an unparalleled living experience. Meticulously crafted with premium textures, custom finishes and state-of-the-art technology, this residence fuses a high level of sophistication with modern building practices. The bright and expansive living/dining area serves as the heart of the home, opening up to a generous sized pool, level yard with fire pit and extends out beautifully revealing a leafy suburb vista towards North Sydney skyline. Every detail has been thoughtfully curated, blending sleek architectural design with bespoke cabinetry, flawlessly landscaped alfresco space, a statement stone and timber kitchen with luxurious butlers pantry, multiple living zones and a generous master wing. Located in a prestigious conservation area, this rare opportunity marries timeless character with cutting-edge contemporary design, moments from Harris Farm, Green Park, Primrose Park, and short stroll to Cammeray's vibrant shops, with easy access to the city. - Architecturally designed near new build home with skyline views, heated self-chlorinating pool & yard - Feature recycled brick staircase with leading to expansive open-plan living, dining and kitchen - Designer kitchen plus lux-butler's pantry w/ additional dishwasher, oven & fridge - Master suite with balcony, skyline views, built-in storage, and elegant stone-feature bathroom - Two generous bedrooms rooms with built in rooms, balconies and skyline views plus fourth guest room/home office - Multiple living areas, open plan study nook, undercover parking, attic storage, second entry mud room - Italian Stucco feature wall, high end custom joinery, American Oak Flooring, Australian Brass fittings - Custom lighting, under-floor heating, 9.2kW solar panels, ducted air, Sonos sound system - Smart home facial recognition entry, app-controlled intercom, auto blinds and curtains
Highlights:
- Custom-built wine cellar
- Marble countertops
- Infinity pool
Highlights:
- Custom-built wine cellar
- Marble countertops
- Outdoor kitchen with grill
- Heated flooring
- Spa-like master bathroom
- Smart home features
- Private rooftop terrace
- Floor-to-ceiling windows
- Home theater room
- Infinity pool


