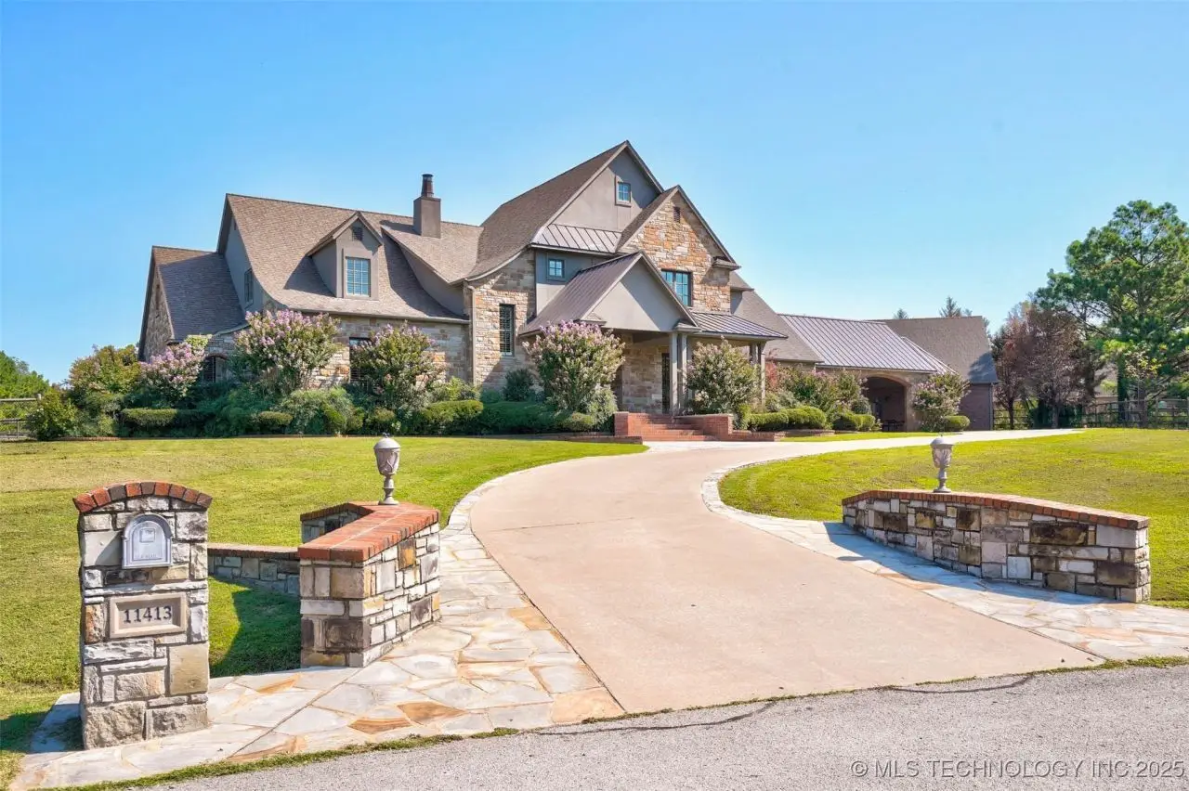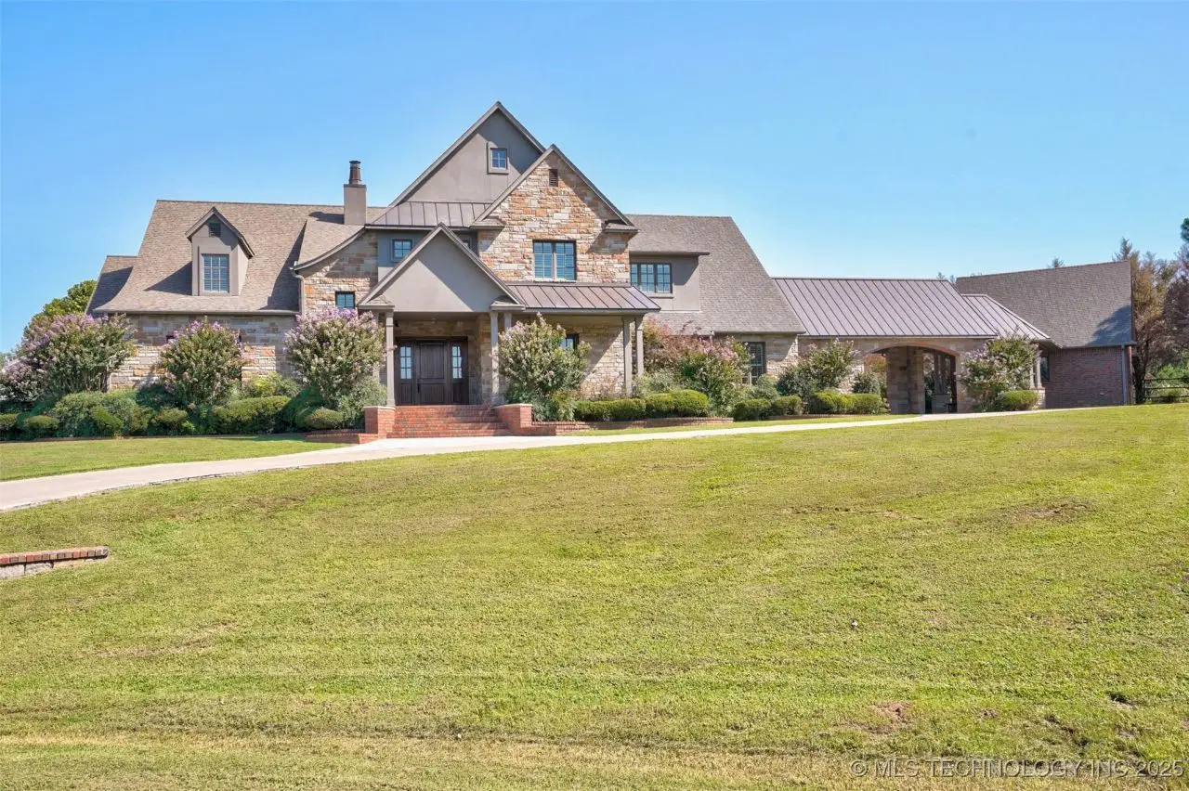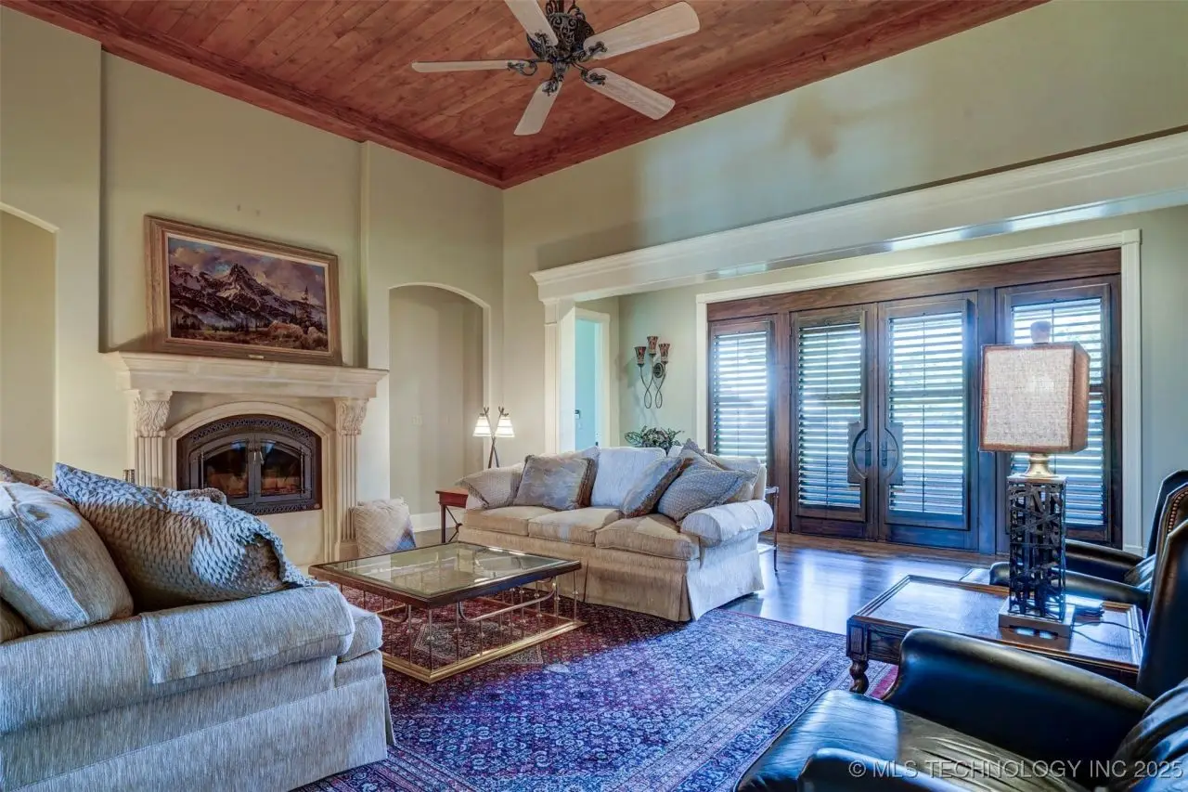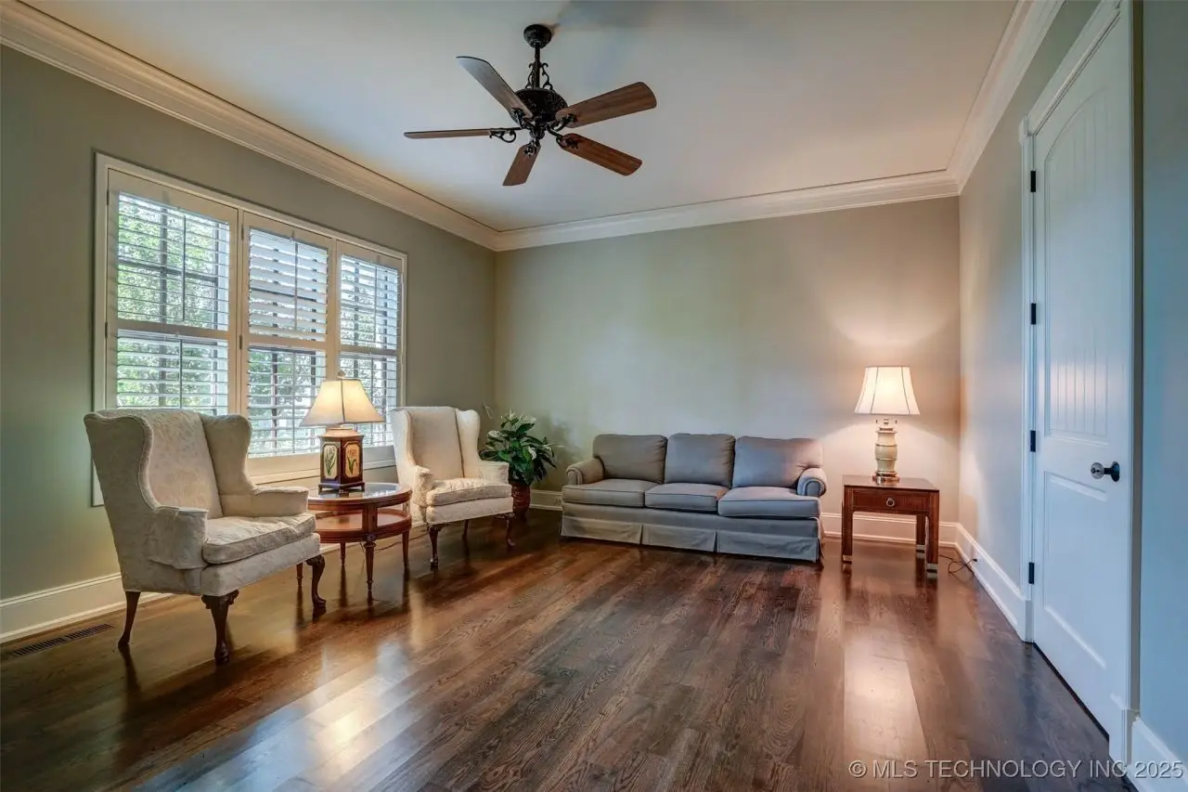Country in the City
11413 East 132nd Place South, Bixby, Oklahoma, 74008, USA
Listed by: Chinowth and Cohen Realtors
3/4 AC Country in the City! Adjoining lot & acreage w/red-iron barn also available. Custom designed & built with exec touches. Meticulously hand cut stone exterior, fresh paint, high-end comp shingled roof. Grand entryway with curved iron staircase & decorative bronze tiling. Hardwood floors, plantation shutters, solid wood doors, Pella windows, high-end Kohler plumbing. Kitchen w/ "Red Dragon" granite, double ovens & large eating area. Nearby butler's pantry with honed-finish Brazilian Quartzite counters, STORAGE, 2nd dishwasher, fridge/freezer/icemaker hookups. 10' ceilings down, 15' in grand living area. Multi-room sound wired. 2nd living down could be bedroom with large walk-in SAFE ROOM. Master en suite with double dressing/closet rooms. Convenient laundry chute, & dumbwaiter elevator. Large rec room over garage, HUGE walk-in attic storage! Upstairs office overlooks backyard. Attached 4 car garage, porte cochere, 2 covered patios. Separate 2 car workshop with vaulted ceiling for potential car lift, also has HVAC, attic space, heated water faucet and 1/2 bath.
Highlights:
Hand-cut stone exterior
Curved iron staircase with decorative bronze tiling
"Red Dragon" granite kitchen countertops
Contact Agent | Chinowth and Cohen Realtors
Highlights:
Hand-cut stone exterior
Curved iron staircase with decorative bronze tiling
"Red Dragon" granite kitchen countertops
Butler's pantry with Brazilian Quartzite counters
Dumbwaiter elevator
Master en suite with double dressing/closet rooms
Large rec room over garage
Multi-room sound wiring
Walk-in attic storage
Separate 2 car workshop with vaulted ceiling















