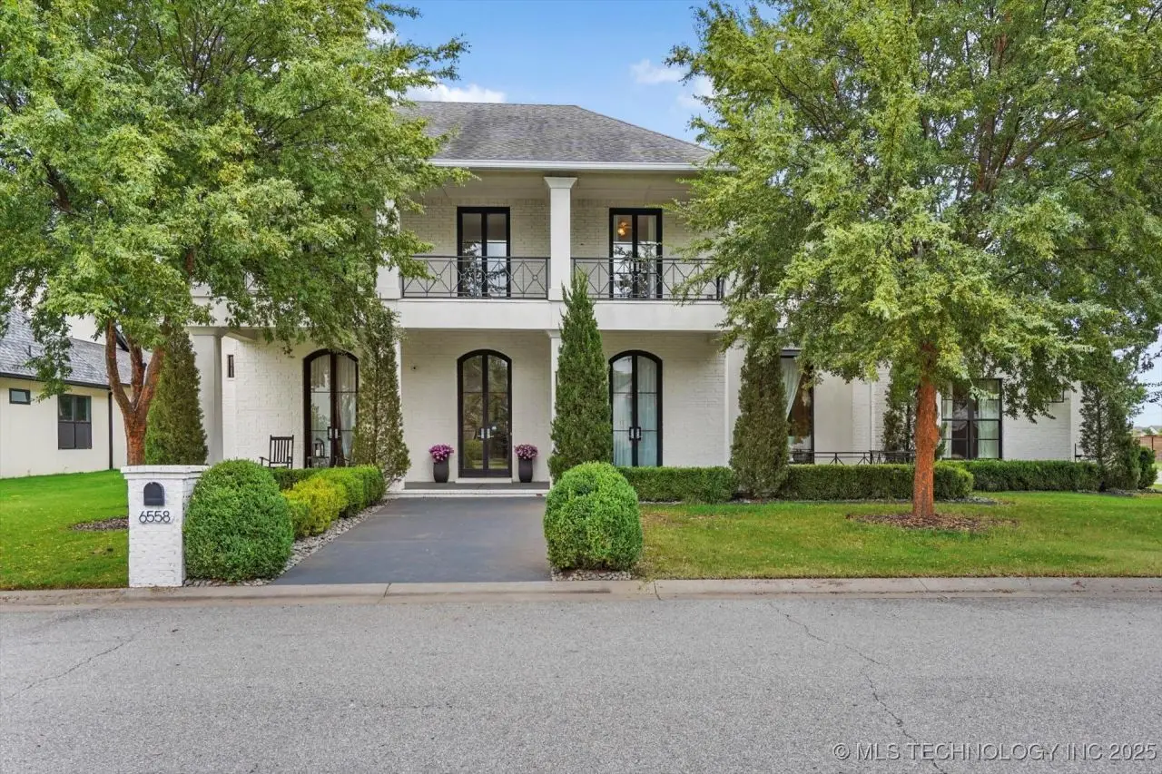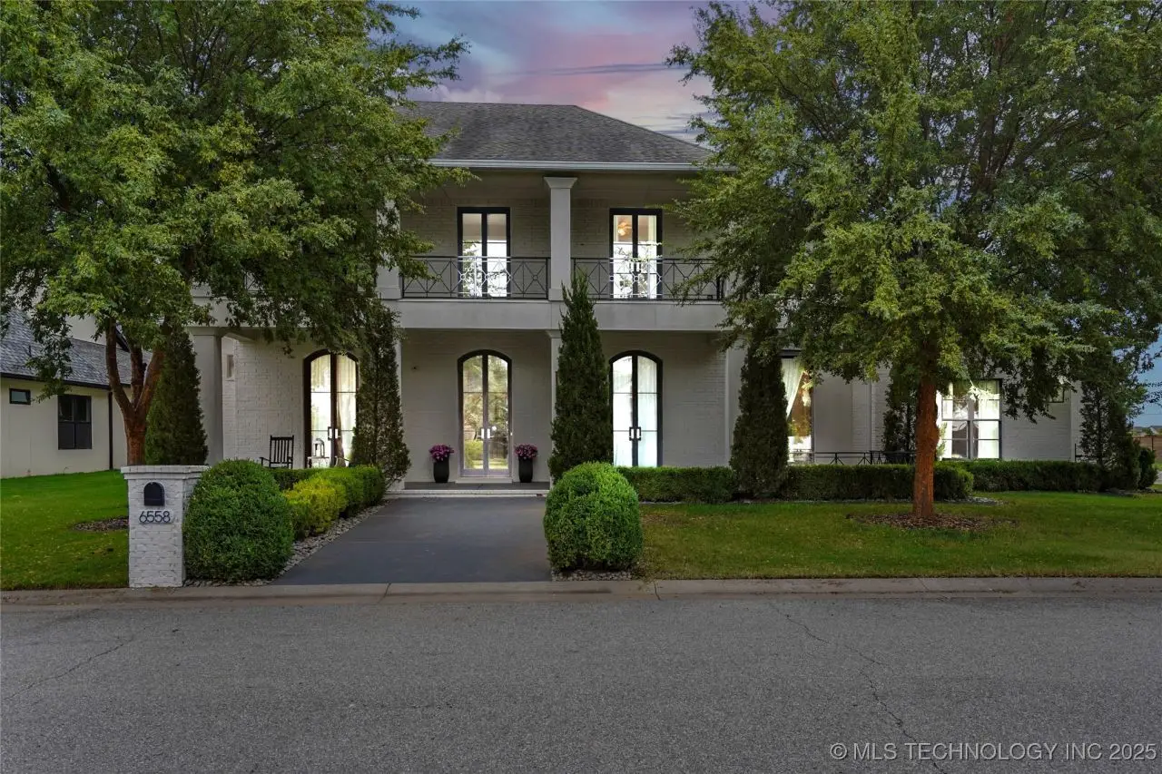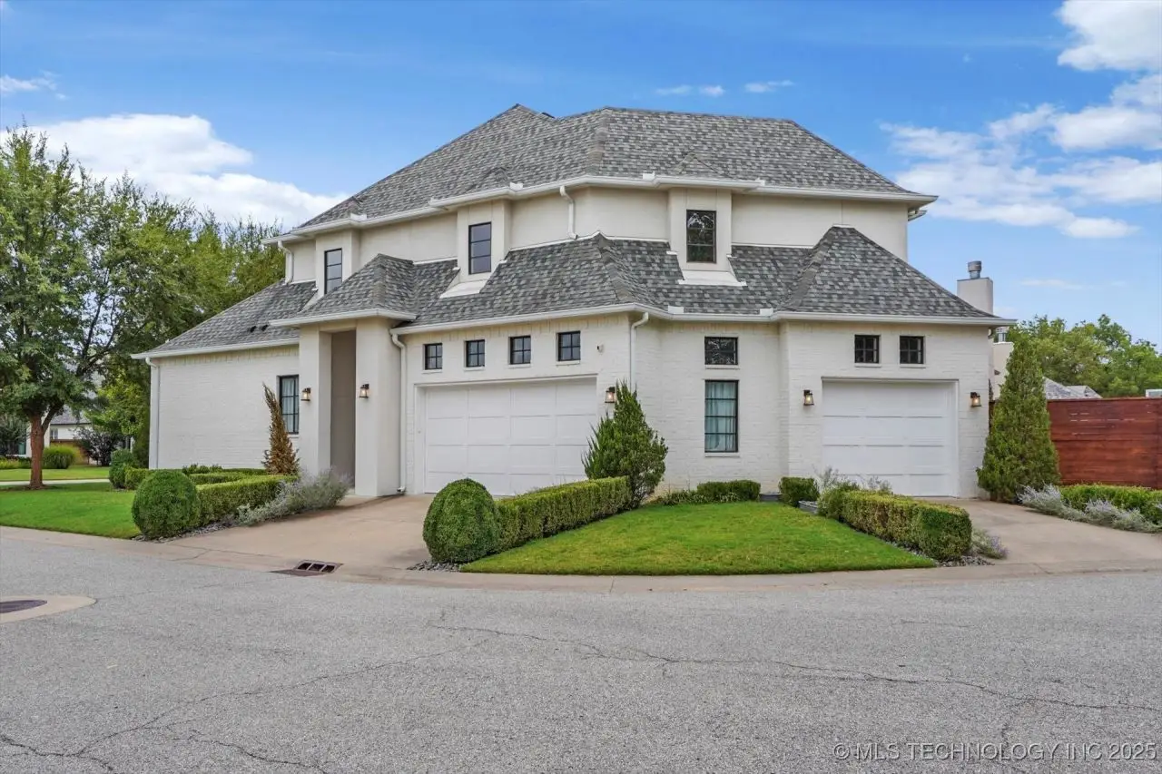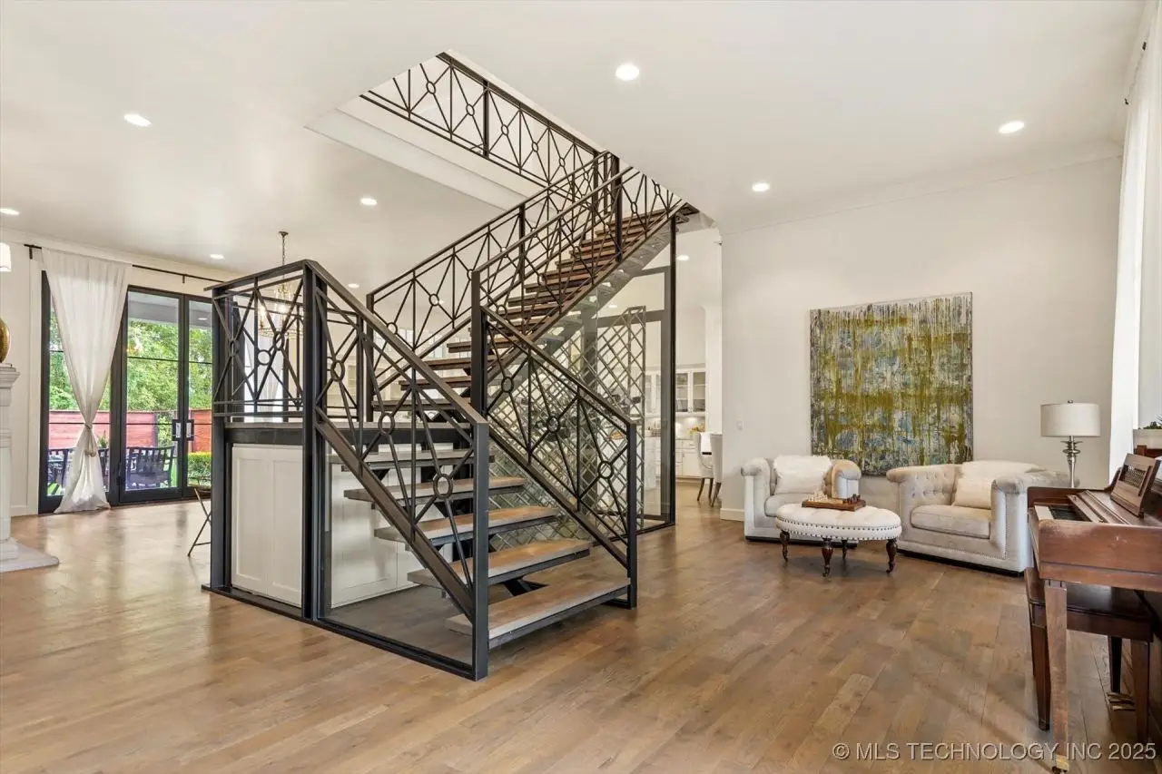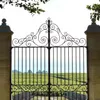One-Of-A-Kind Five Bedroom Residence
12209 South 65th East Place, Bixby, Oklahoma, 74008, USA
Listed by: Chinowth and Cohen Realtors
Welcome to this beautiful home in the gated community of Woodmere. This custom one-of-a-kind home, built by Rob Key with over 5,800 Square Feet (AP), features five spacious bedrooms, four Full Baths, two Half Baths, with a three Car Garage. Four of the bedrooms have their own private bath and walk-in closets. The master suite and guest bedroom are on the main floor, along with a half bath. Upstairs, you will find three more bedrooms, two with private baths and large walk-in closets, spacious fifth bedroom that could be used as a game room/gym. Separate theater room plus an open bonus area with wet bar and half bath. Soaring Ceilings throughout with 12 foot doors. It also includes a separate office off the entry. The large kitchen is the heart of the home, featuring a striking center island with marble waterfall countertop, two sinks, Sub-Zero refrigerator with a recently updated Dishwasher. The spacious laundry room has a sink with ample cabinets for storage and space for an additional refrigerator. The master bedroom is a luxurious retreat. Its bathroom includes custom his-and-hers closets, separate vanities, a soaking tub, and a walk-in shower with multiple showerheads, including a rainfall feature. The doors to the master suite are made from reclaimed cypress wood from Louisiana. High-end lighting from Visual Comfort illuminates every area of the home. Enjoy the outdoors on two large balconies in the front and back of the house. The home has elegant 12-foot iron exterior doors with a stunning Iron staircase with a built-in wine cellar. The backyard has two separate patios, off the Master & Living with a fireplace. Built in Sonos speakers outside and a custom 36x30 Basketball Court with turf. Eight foot Full Privacy fence on a corner Lot in a cul-de-sac. A must-see home in the heart of South Bixby. Schedule your appointment today.
Highlights:
Marble waterfall countertop
Theater room with wet bar
Reclaimed cypress wood doors
Contact Agent | Chinowth and Cohen Realtors
Highlights:
Marble waterfall countertop
Theater room with wet bar
Reclaimed cypress wood doors
Built-in wine cellar
Soaring ceilings with 12ft doors
Custom his-and-hers closets
Visual Comfort lighting throughout
Two large balconies
Iron staircase
Private basketball court
