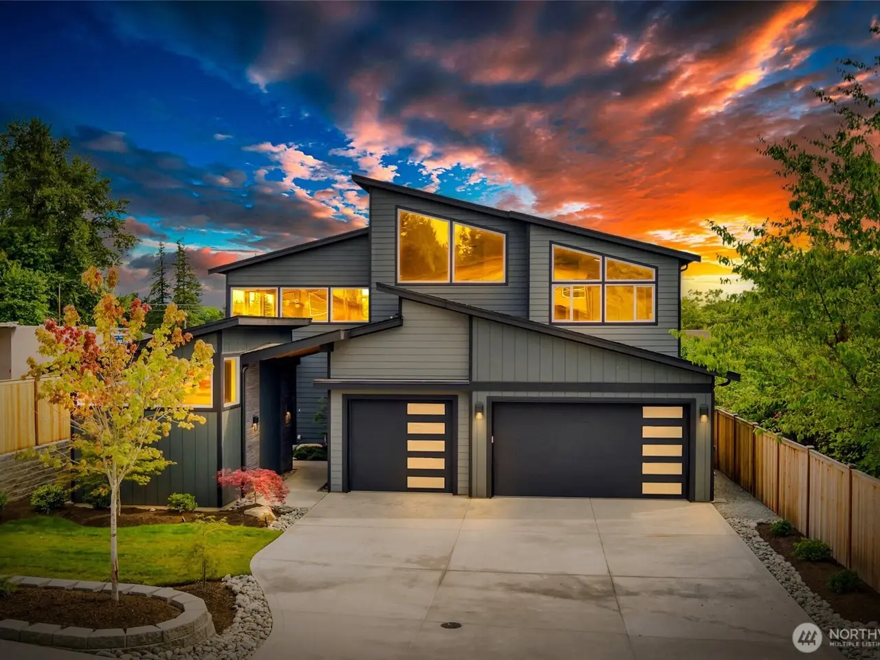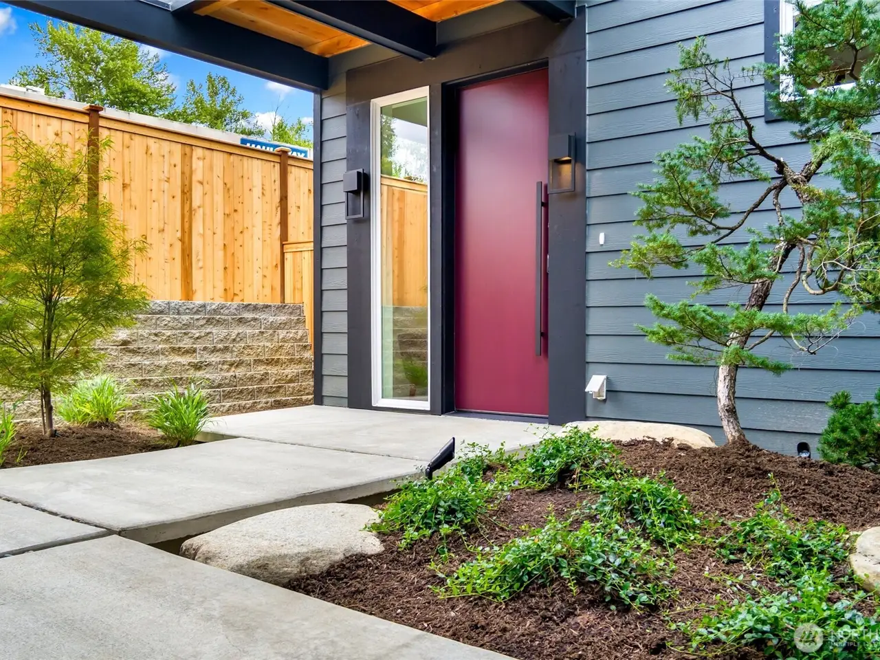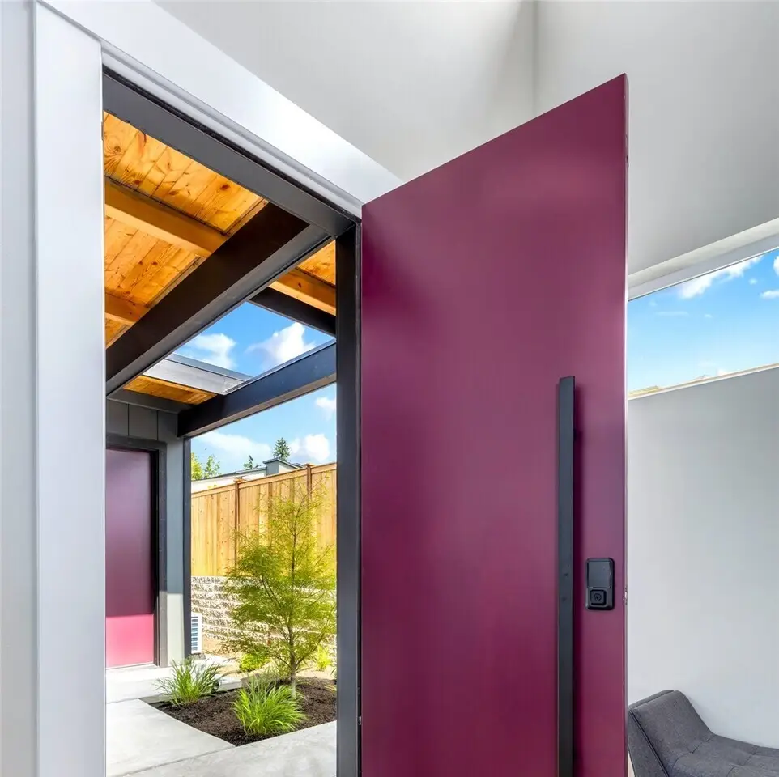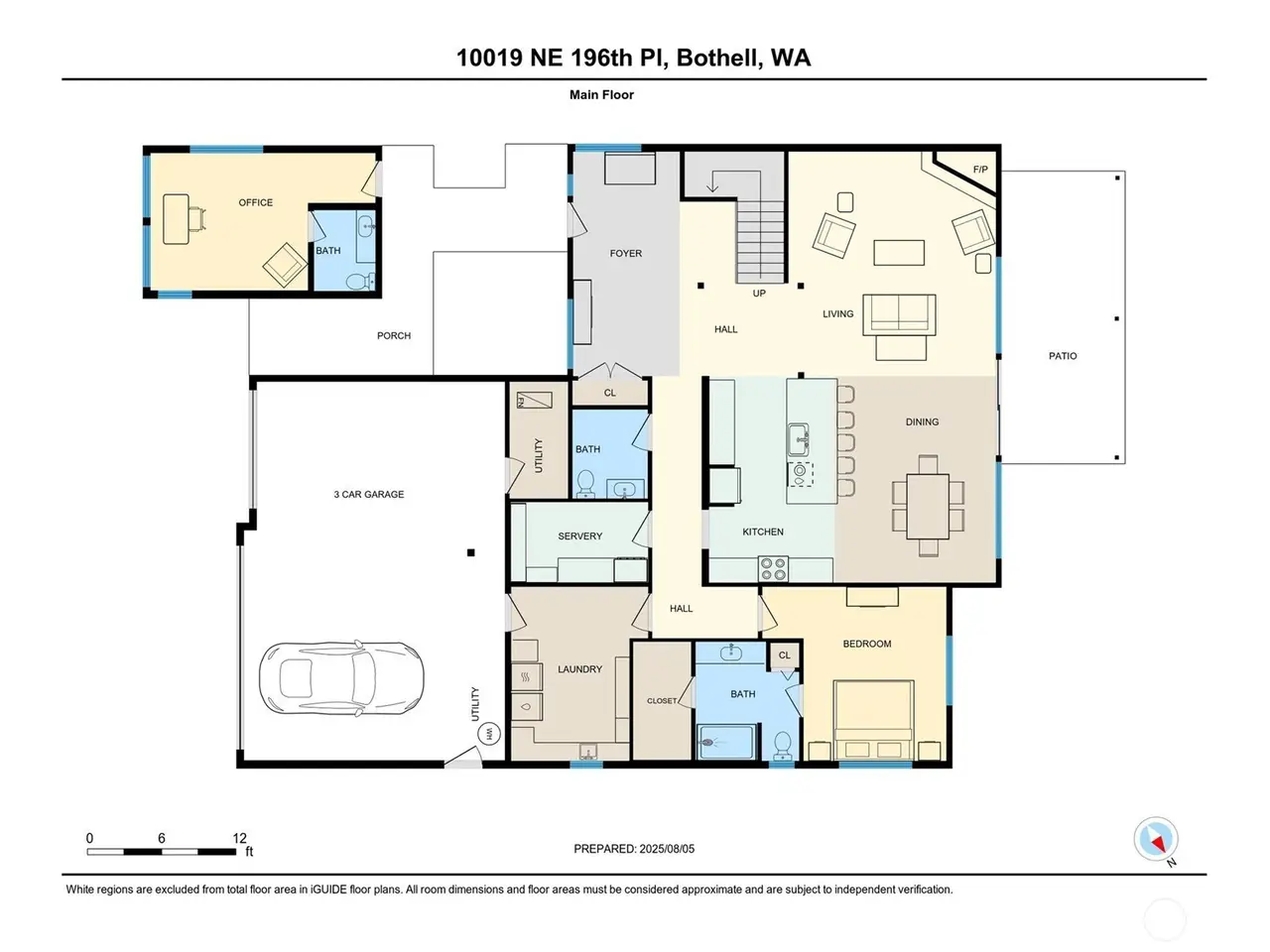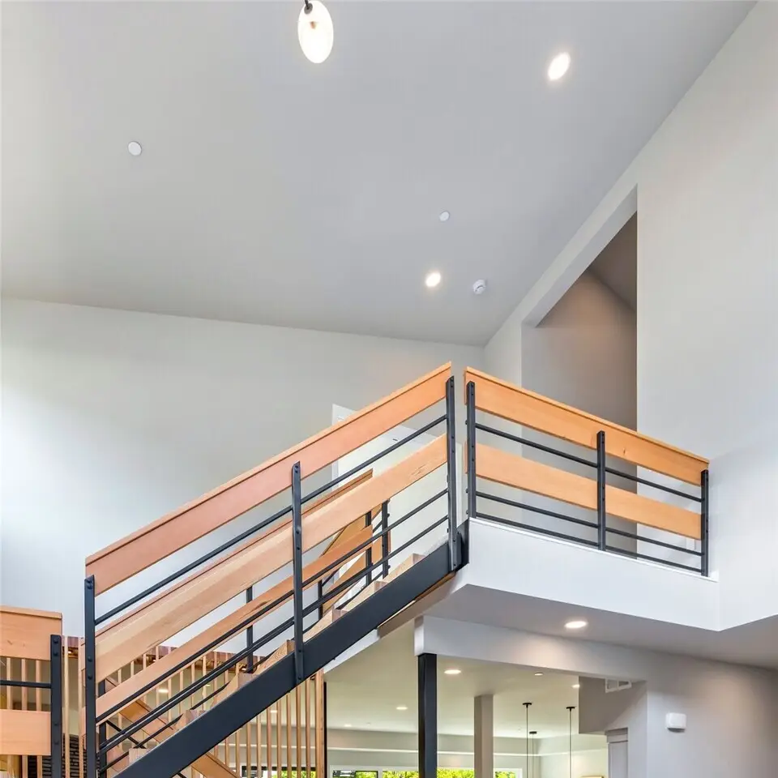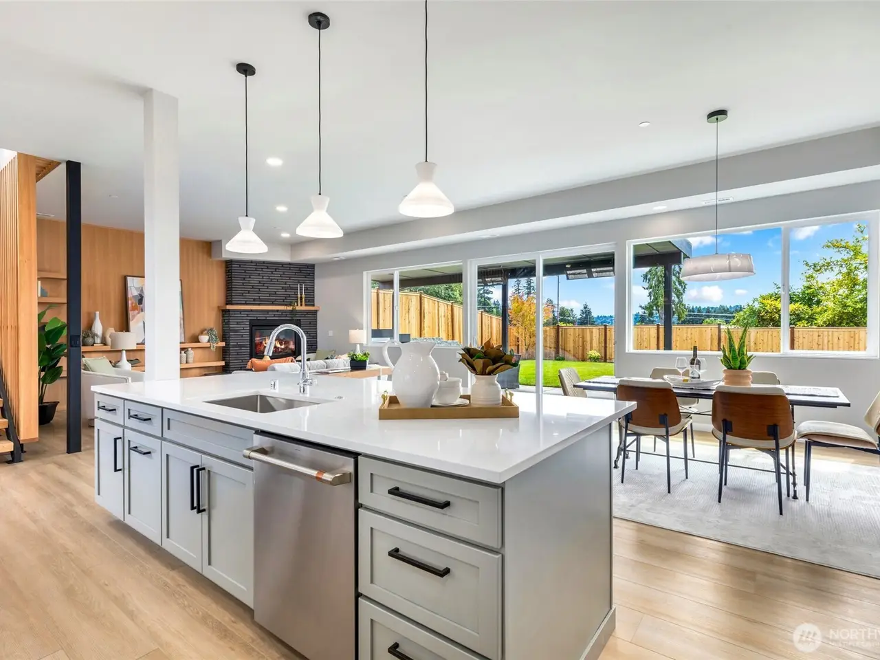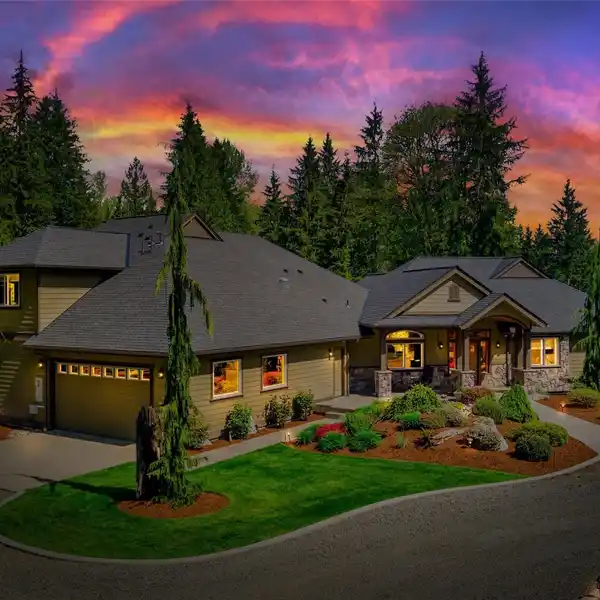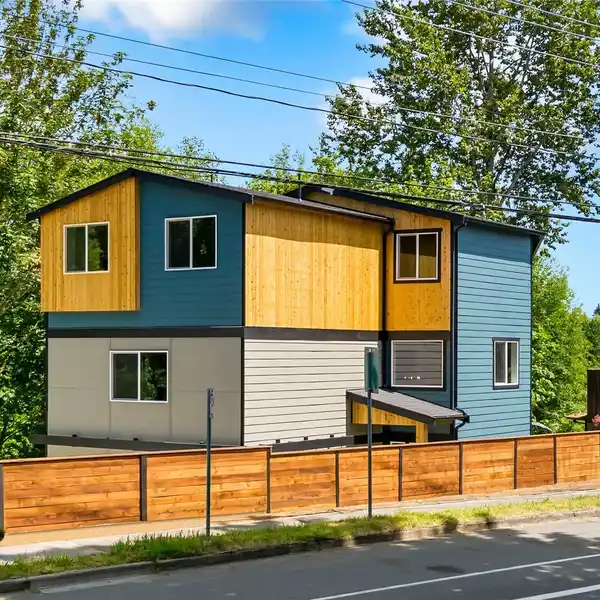The Casita in Coveted Maywood Heights
10019 Northeast 196th Place, Bothell, Washington, 98011, USA
Listed by: Rod Koon | John L. Scott Real Estate
Welcome to "The Casita" in Bothell's coveted Maywood Heights. Built by Adair Enterprises LLC, this home blends high-end design with thoughtful craftsmanship. The standout detached "Casita" features heat, air conditioning, and a half bath--ideal for a studio, office, or guests. Inside, enjoy striking elements like a floating pine/metal staircase, slat partition wall, and underlit shelving. Walls of glass and oversized windows flood the space with natural light. Chefs' pantry with second oven and coffee bar. Main-level second primary suite and seamless indoor-outdoor living make this home truly, a one-of-a-kind home. Maywood Heights, where luxury, design, and craftsmanship converge.
Highlights:
Detached "Casita" with heat, AC, and half bath
Floating pine/metal staircase and slat partition wall
Underlit shelving and walls of glass
Listed by Rod Koon | John L. Scott Real Estate
Highlights:
Detached "Casita" with heat, AC, and half bath
Floating pine/metal staircase and slat partition wall
Underlit shelving and walls of glass
Chefs' pantry with second oven and coffee bar
Seamless indoor-outdoor living with oversized windows
