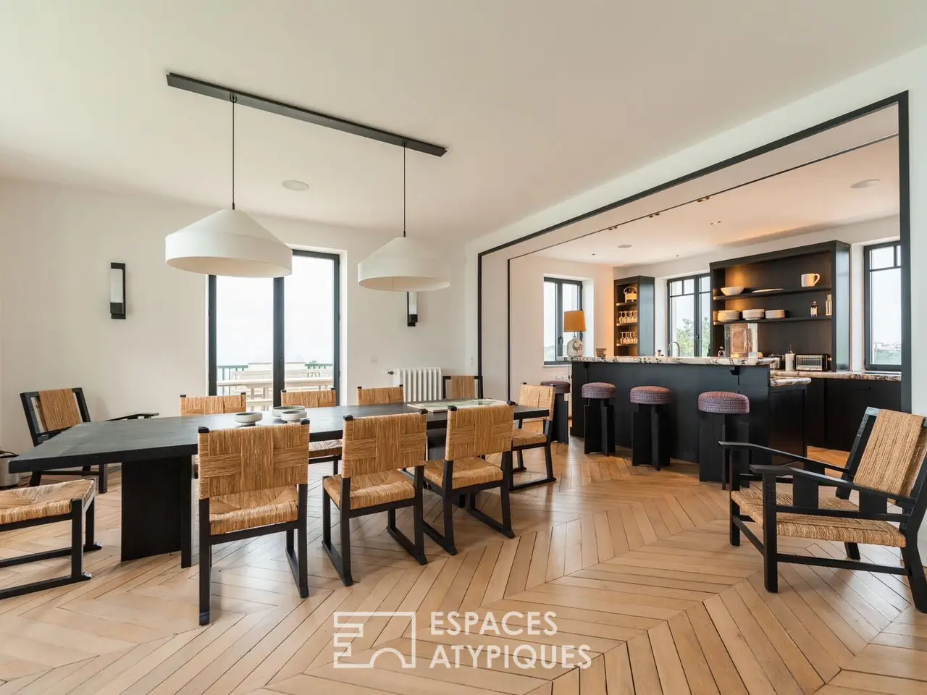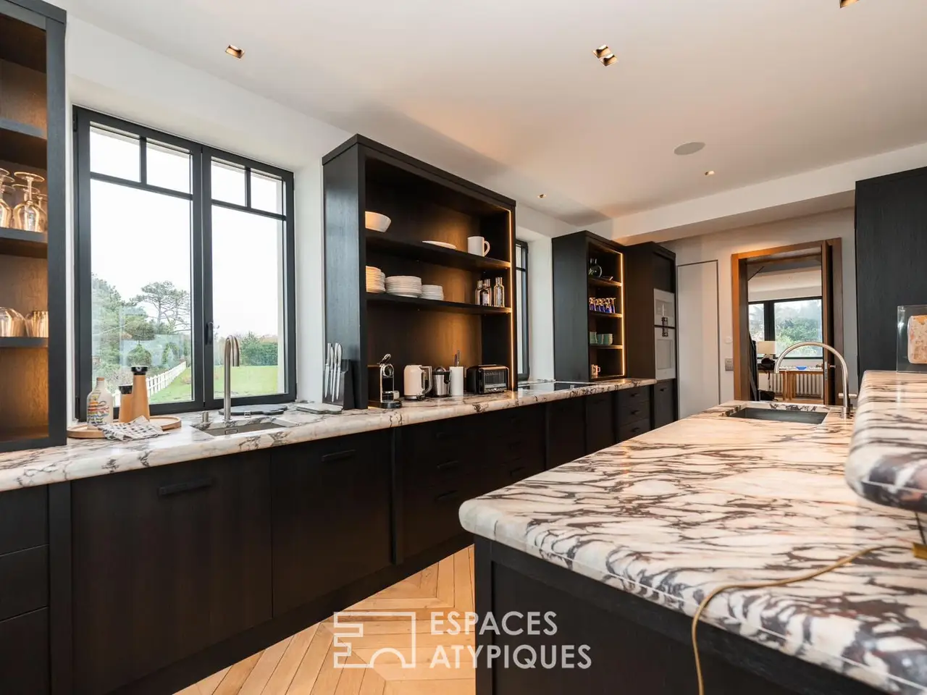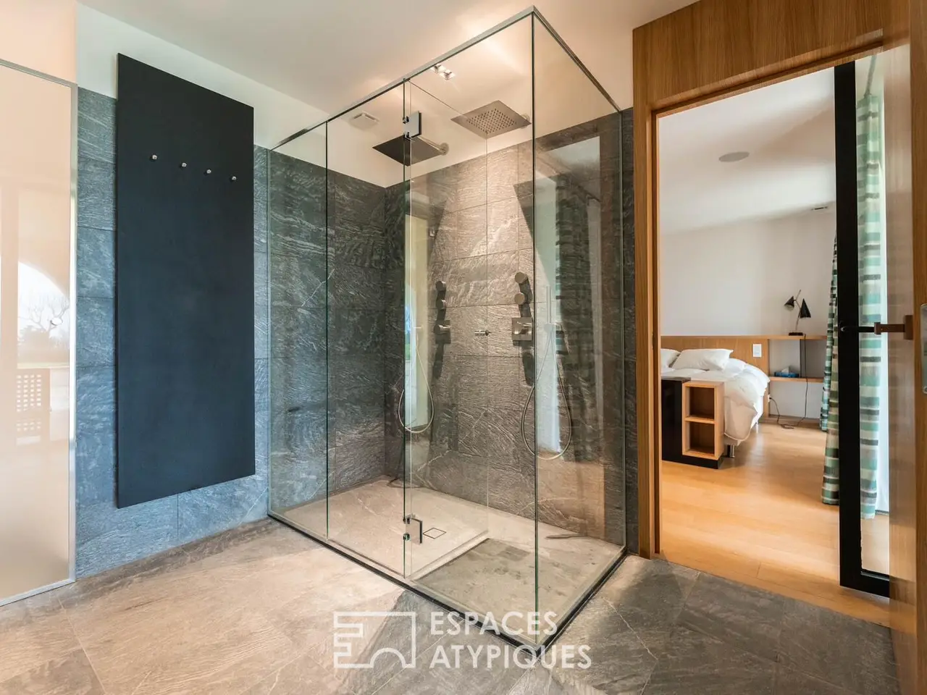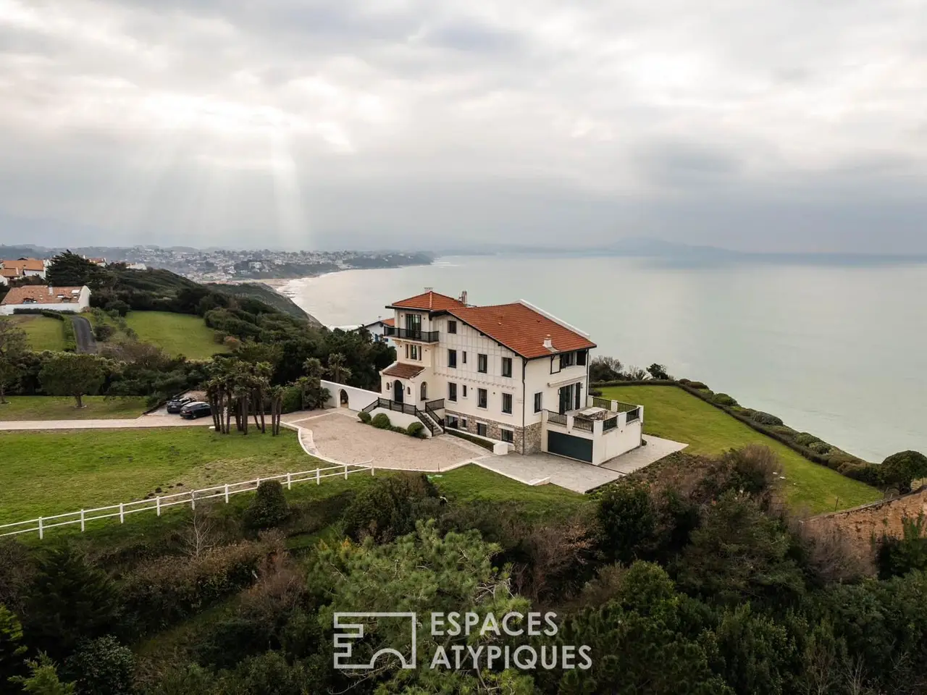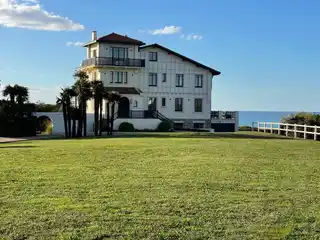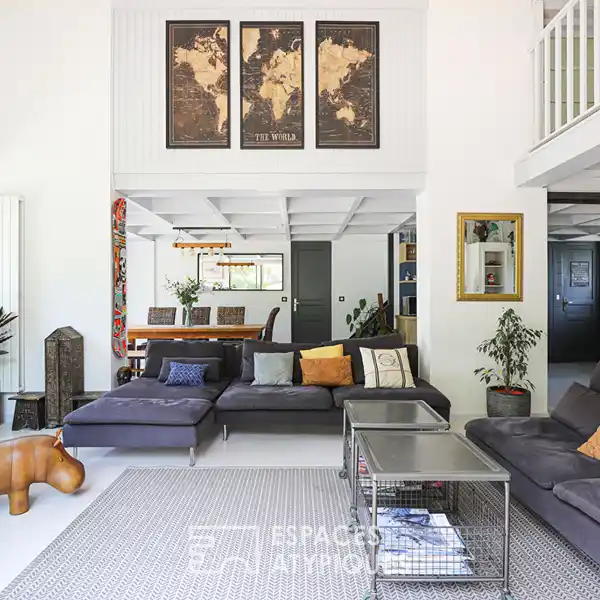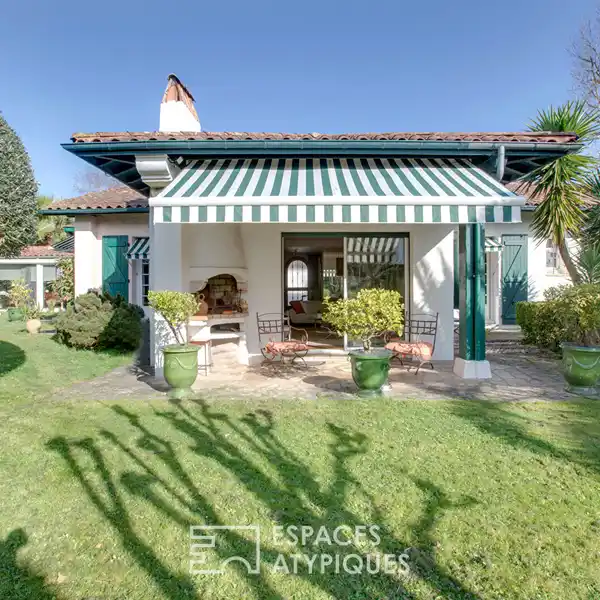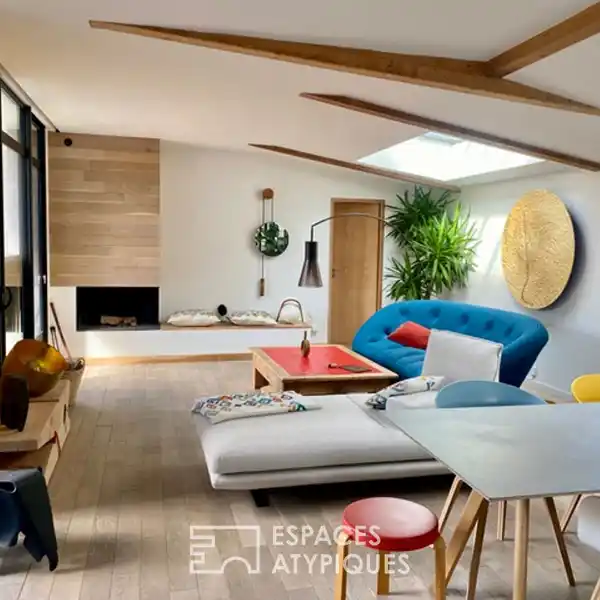Itxas Gaïna - Above the Ocean
USD $17,803,279
Bidart, France
Listed by: Espaces Atypiques
This iconic property, Itxas Gaïna ('Above the Ocean'), built in the early 1920s, overlooks the Erretegia beach, as its name suggests. The main house, with its neo-Basque style and approximately 380 m2 of living space, has been fully renovated by a renowned architect from Toulouse and decorated by Galerie Saint Jacques in a bold Art Deco style. Perched on four levels and enjoying a frontline position, the house offers breathtaking 180-degree views of the coastline, adding a poetic dimension to every room. On the ground floor, a vast living area opens onto a double reception space and an open-plan kitchen, enhanced by sumptuous materials and top-of-the-line equipment. Large openings give direct access to the terraces, offering an ideal setting to contemplate the scenery. The four suites, each with its own dressing room and private bathroom or shower room, are spread across the different floors. The garden level includes a double garage and additional annexes such as a cold room, a spacious laundry room, and a technical room. The attic space offers further potential for conversion. The property also includes a concrete-clad guest house with two bedrooms, as well as a caretaker's house. The swimming pool, located on the lower terrace, completes the exceptional landscaped garden with its stunning views. This outstanding property, distinguished by its architecture, its renovation, and its location, stands out as one of the most remarkable residences on the Basque Coast. ENERGY CLASS: A / CLIMATE CLASS: A Estimated average annual energy expenses for standard use based on 2021 energy prices: between €2,170 and €3,000. Additional information * 10 rooms * 7 bedrooms * 6 bathrooms * 2 floors in the building * Outdoor space : 50000 SQM * Property tax : 4 315 € Energy Performance Certificate Primary energy consumption a : 64 kWh/m2.year High performance housing
Highlights:
Sumptuous stone surfaces
Art Deco-inspired design
Frontline coastal views
Contact Agent | Espaces Atypiques
Highlights:
Sumptuous stone surfaces
Art Deco-inspired design
Frontline coastal views
Open-plan chef's kitchen
Four luxurious suites
Concrete-clad guest house
Stunning swimming pool with a view


