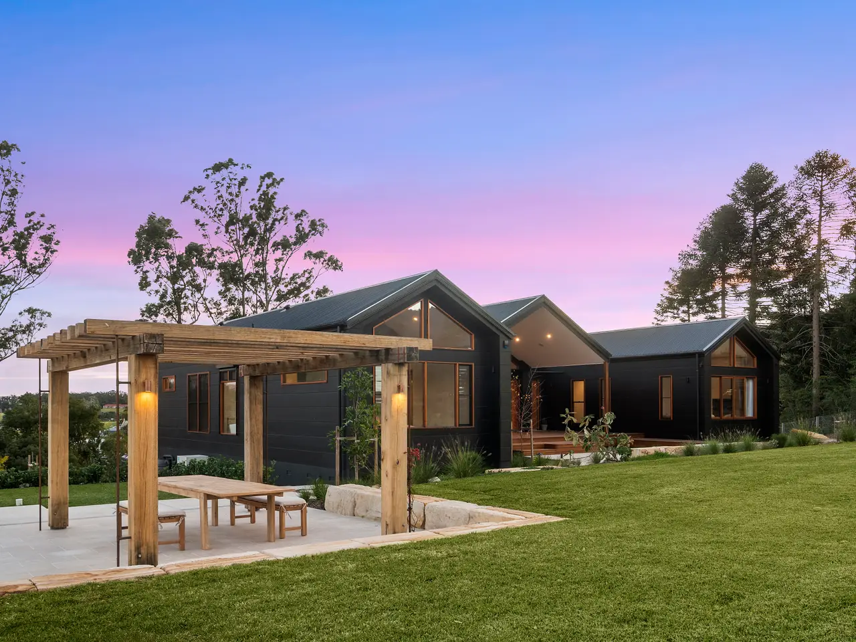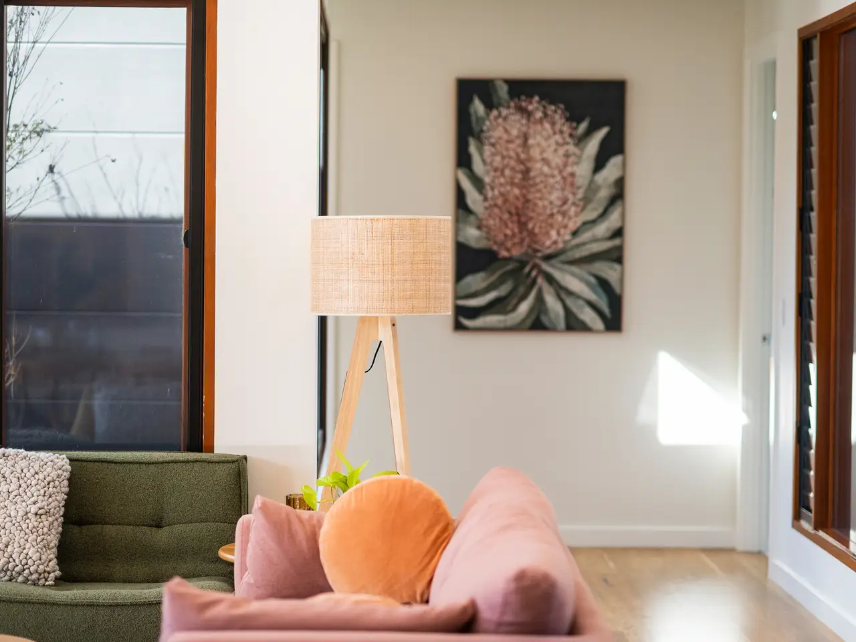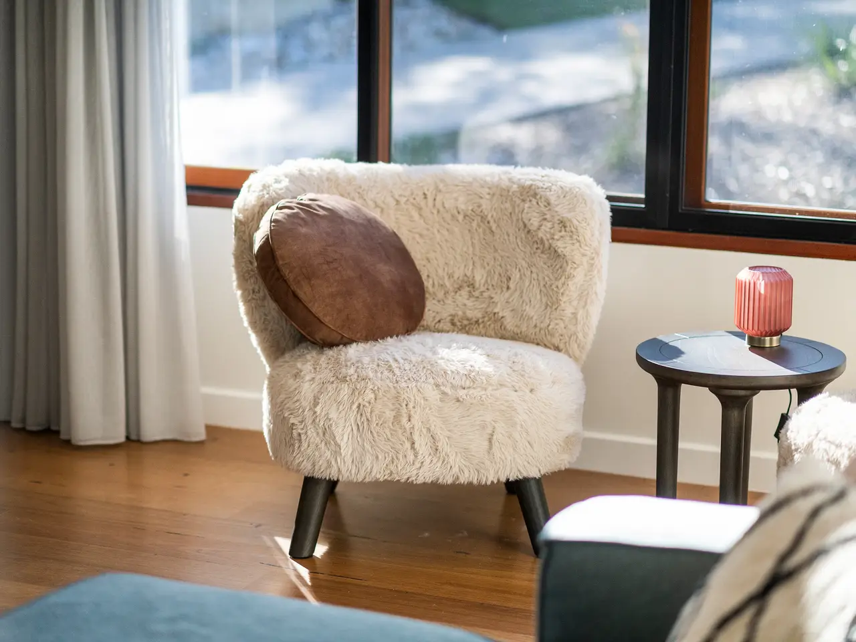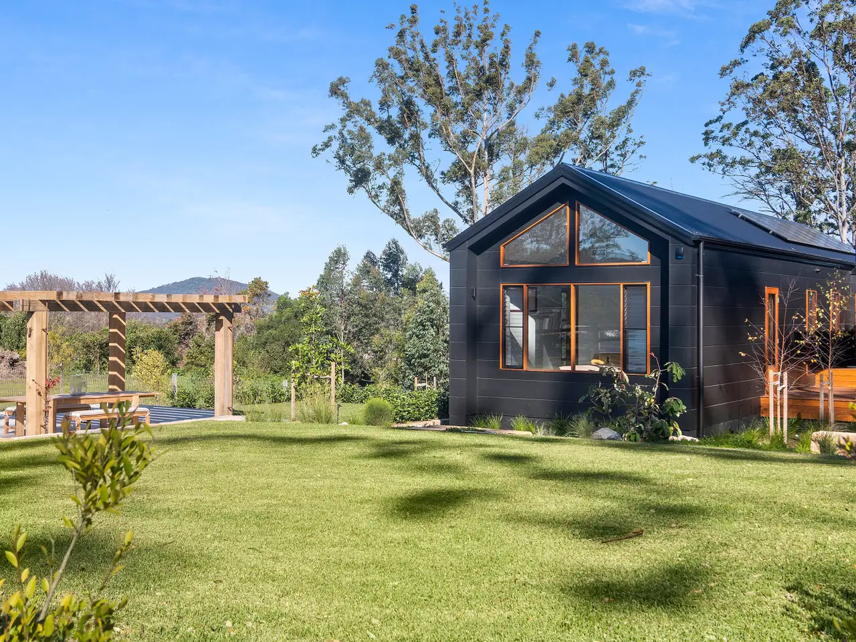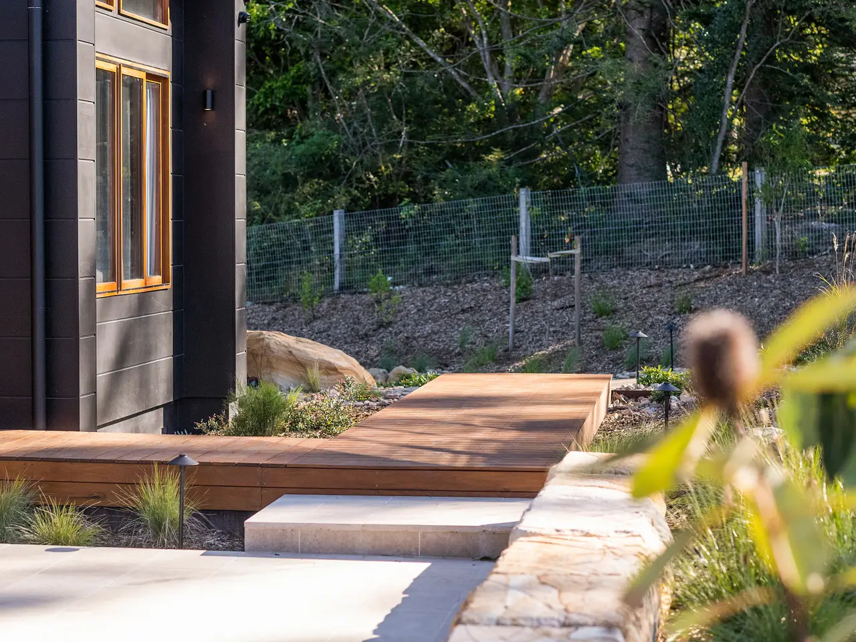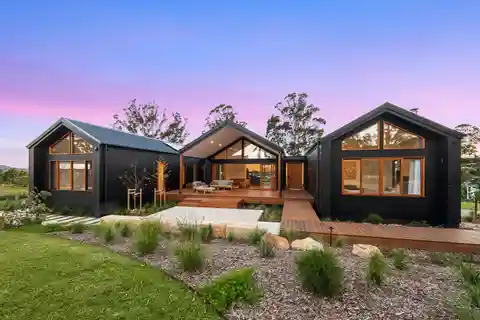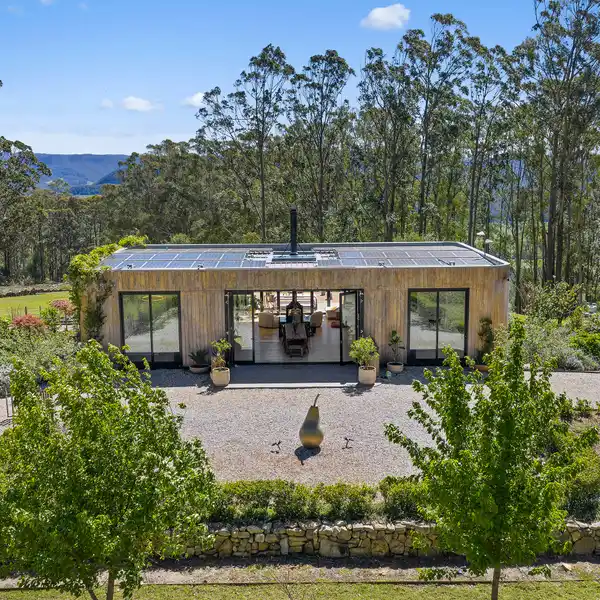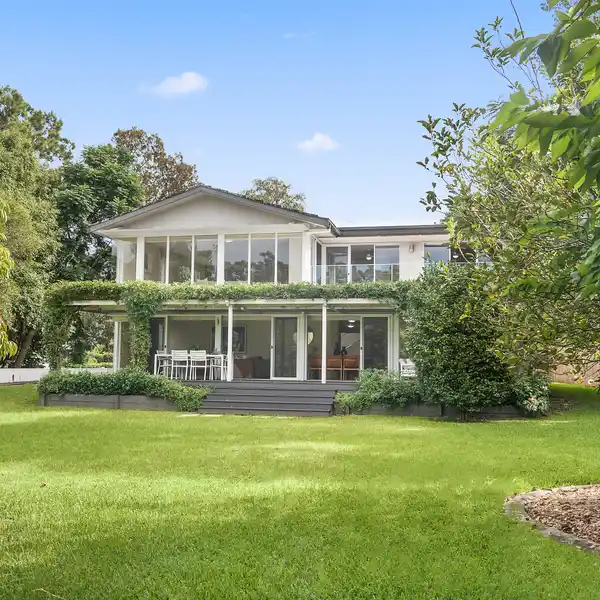Modern Country Homestead Like No Other
79D Kangaroo Valley Road, Berry, NSW, 2535, Australia
Listed by: Jane Zwar | Belle Property Australia
Casting a striking silhouette against the rolling green hills of Berry, this impressive residence is a modern country homestead like no other. Built by acclaimed South Coast builder David Reid, with surrounds crafted by DP Landscapes & Design, the home draws inspiration from iconic New Zealand barn-style homes. Its three-pitched rooflines echo the nearby Southern Highlands escarpments, while a flowing floorplan embodies the relaxed rhythm of coastal living. Crafted for entertaining and family life, the open-plan heart of the home connects kitchen, dining, and living zones under soaring ceilings, flanked by two private wings. The ground level also reveals five bedrooms, including a master suite with a walk-in robe and heated-floor ensuite, two family bathrooms, and a study, while in the adjacent wing reveals a cosy formal lounge with a fireplace. A lower level offers further versatility, featuring a sixth bedroom, fourth bathroom, kitchenette, and rumpus, all with underfloor heating-perfect for guests, teens, or multigenerational living. Premium finishes include timber-framed windows with double glazing, polished floorboards, and sandstone landscaping. Native gardens, timber decks, post-and-rail front fencing, a two-car garage with internal access, and a 20kW solar array with a Tesla Powerwall battery complete this exceptional retreat. All of this wonder and craftsmanship is just a short stroll to the heart of Berry, where cafes, restaurants, and boutiques add charm to this idyllic lifestyle offering. • Striking family home by David Reid Homes and DP Landscapes & Design • Open-plan living pavilion with stacker doors and soaring ceilings • Five bedrooms, two bathrooms with bathtubs, plus study on main level • North-facing master suite with walk-in robe and ensuite • Both lounge rooms have fireplaces, a separate study with built-in desk • Miele oven and induction cooker • Lower level with underfloor heating, sixth bedroom, kitchenette and rumpus • Double-glazed windows, polished floors, and ducted heating/cooling throughout • Stacker sliding doors from central pavilion out to a covered alfresco space • 20kW solar system with Tesla Powerwall and electric hot water • Double garage with internal access, two water tanks, firepit, and automated gate
Highlights:
Double-glazed windows
Polished floorboards
Two fireplaces
Listed by Jane Zwar | Belle Property Australia
Highlights:
Double-glazed windows
Polished floorboards
Two fireplaces
20kW solar system with Tesla Powerwall
North-facing master suite
Timber decks
Underfloor heating
Miele oven and induction cooker
Sandstone landscaping
Covered alfresco space

