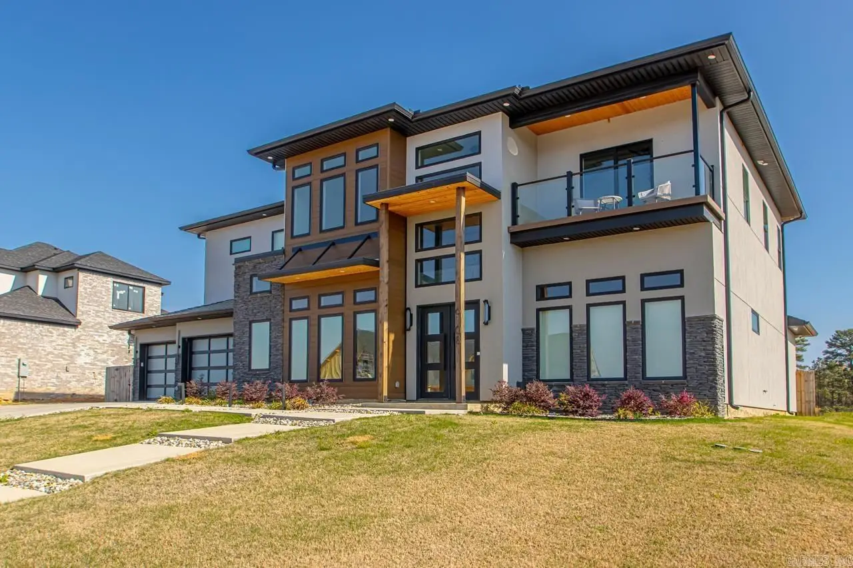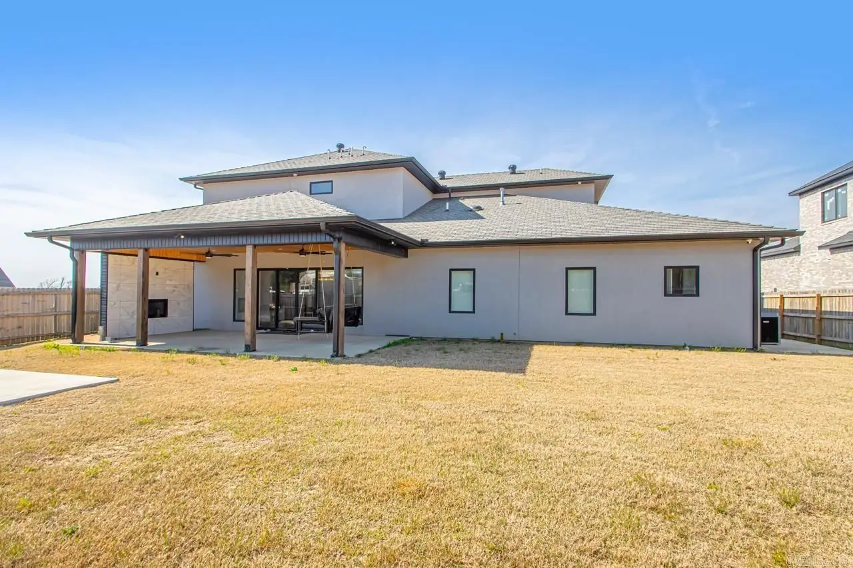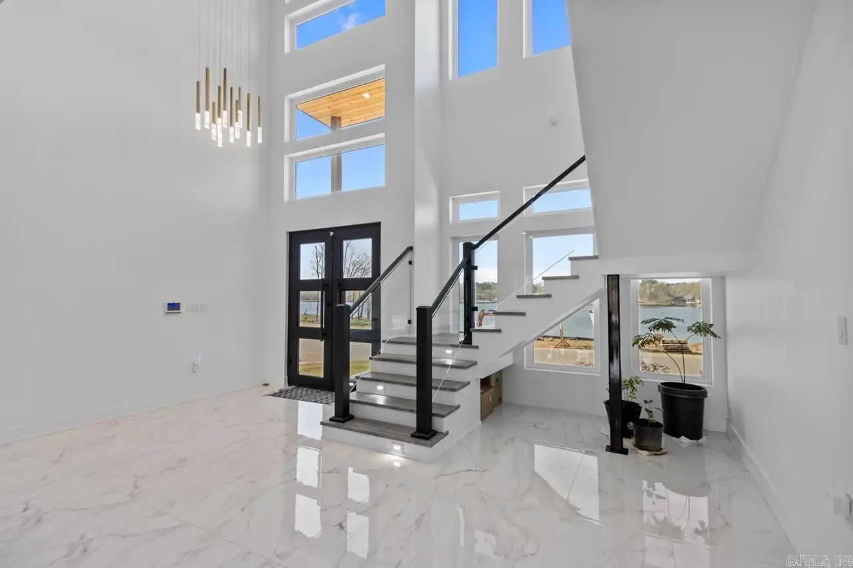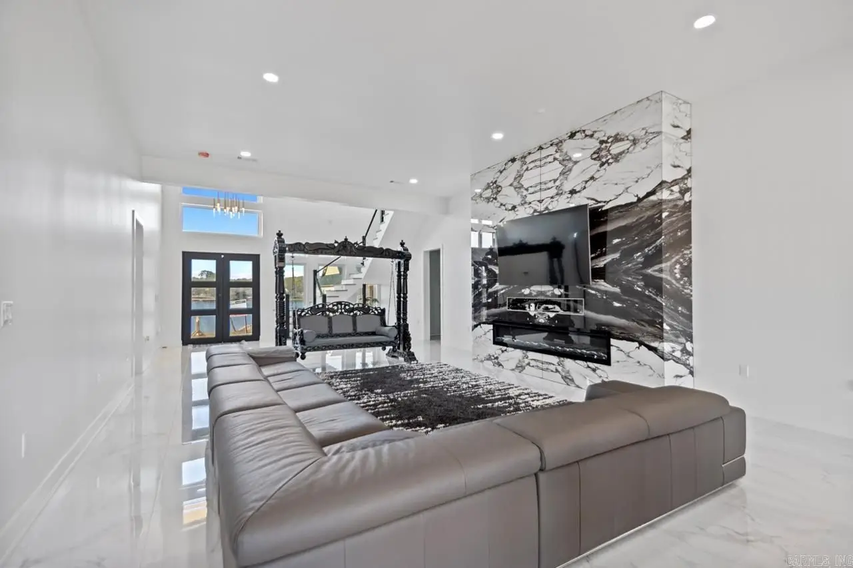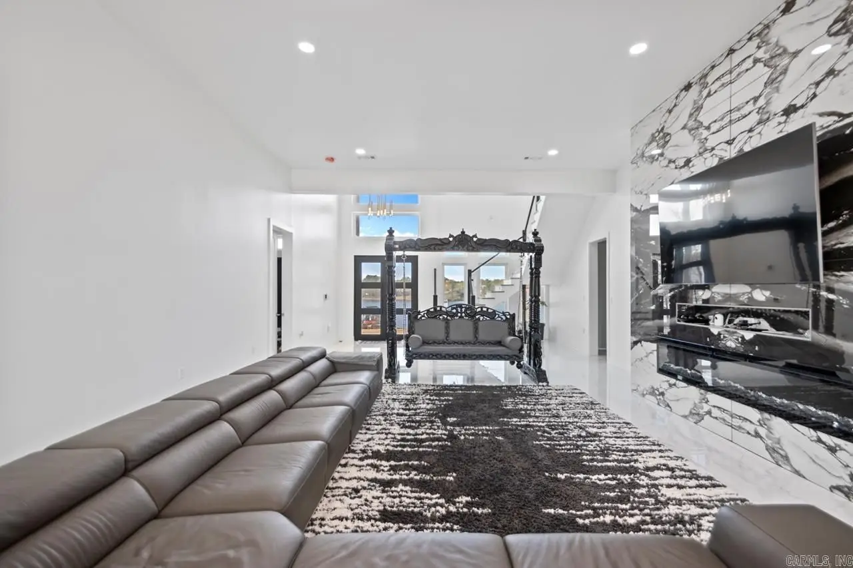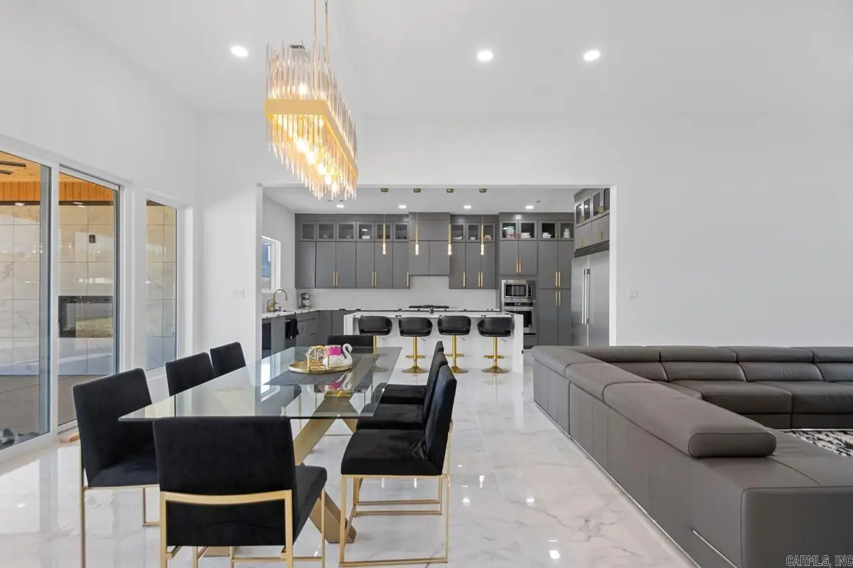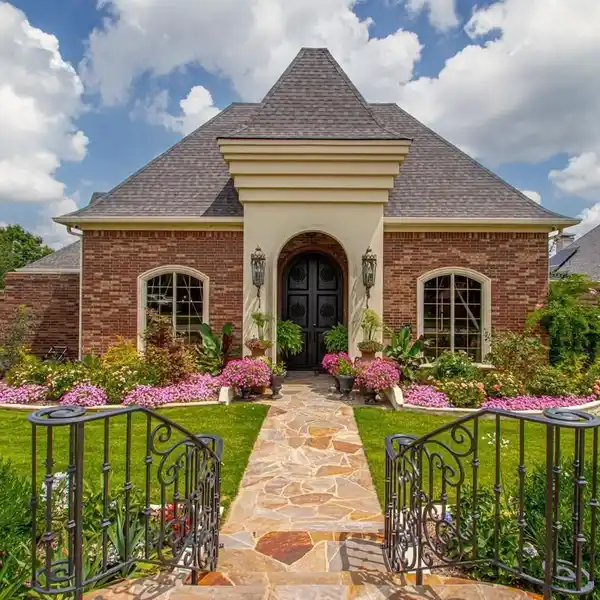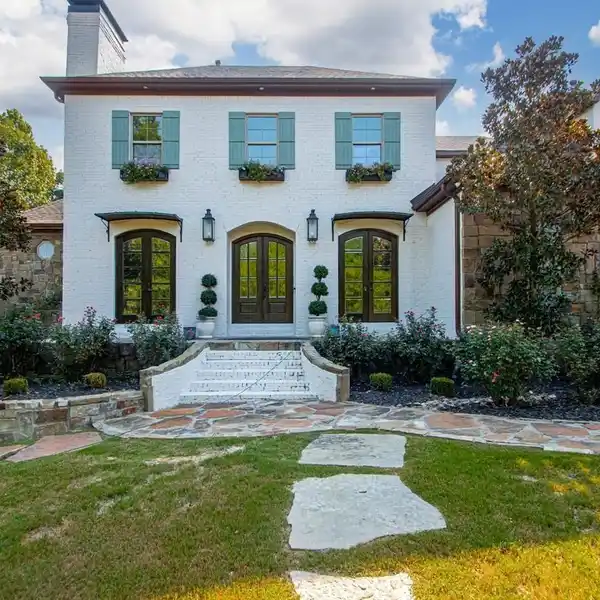Luxury and Functionally with an Amazing Lake View
6108 Majestic Waters Drive, Alexander, Arkansas, 72002, USA
Listed by: Linda Sanders, Executive Broker | CRYE-LEIKE Real Estate Services
This extraordinary home offers the perfect design that combines luxury and functionally with an amazing view of Hurricane Lake. From the moment you step into the expansive living area you will be captivated by the dramatic fireplace and elegant porcelain floors creating a warm inviting atmosphere. The open concept layout connects living area, dining for seamless entertainment. Supreme granite centerpiece island with bar seating. A well-equipped kitchen with top of the line appliances and generous walk-in pantry. The main level is completed a primary suite is a private retreat, featuring a stunning bathroom with a double vanity, custom shower, soaking tub and spacious walk-in closet, guest ensuite, 1/2 bath and laundry. As you ascend the custom-designed staircase with glass walls you will enter second living area, office/exercise room that exits to balcony, 1/2 bath, two luxurious guest ensuites. Additional kitchen, three car garage with charging station. Every detail in this home has been carefully planned, with luxurious touches. The covered back porch opens to a flat backyard offering space of entertaining. Don't miss the chance to see the exceptional home.
Highlights:
Expansive living area with dramatic fireplace and elegant porcelain floors
Supreme granite centerpiece island with bar seating
Top of the line appliances and generous walk-in pantry
Listed by Linda Sanders, Executive Broker | CRYE-LEIKE Real Estate Services
Highlights:
Expansive living area with dramatic fireplace and elegant porcelain floors
Supreme granite centerpiece island with bar seating
Top of the line appliances and generous walk-in pantry
Primary suite with stunning bathroom and spacious walk-in closet
Custom-designed staircase with glass walls
Second living area with balcony
Luxurious guest ensuites
Additional kitchen
Three car garage with charging station
Covered back porch opening to flat backyard for entertaining
