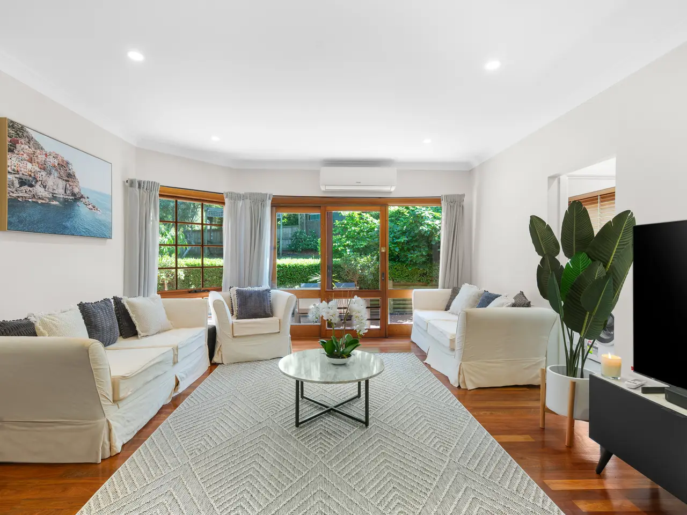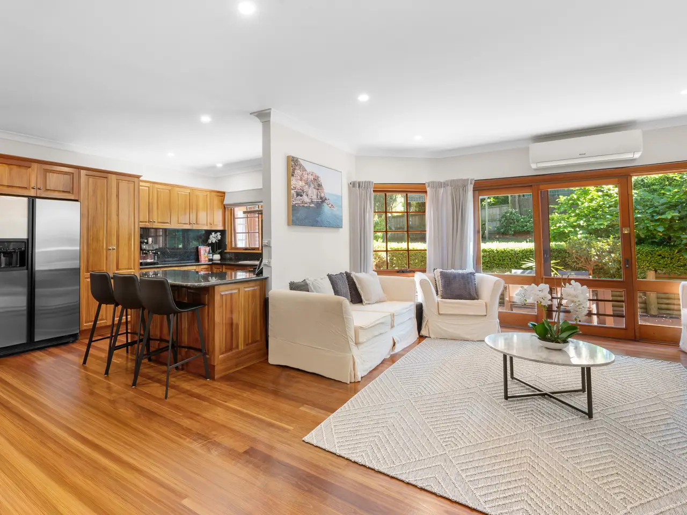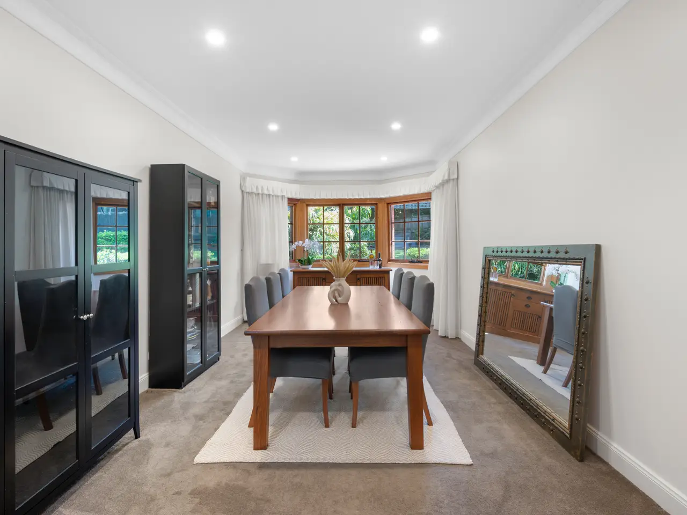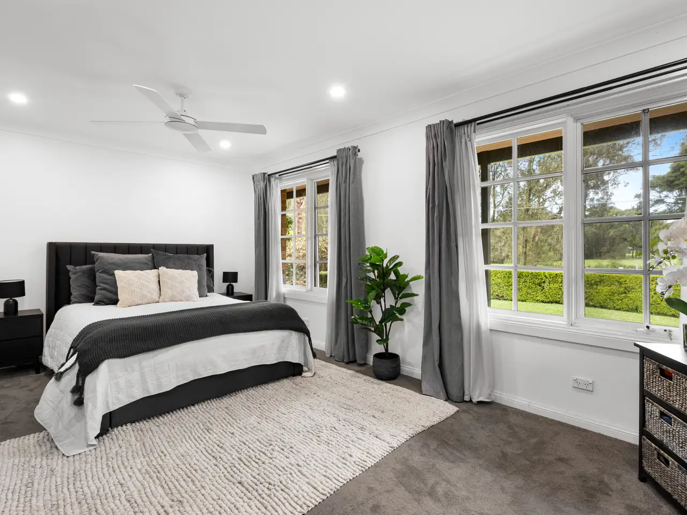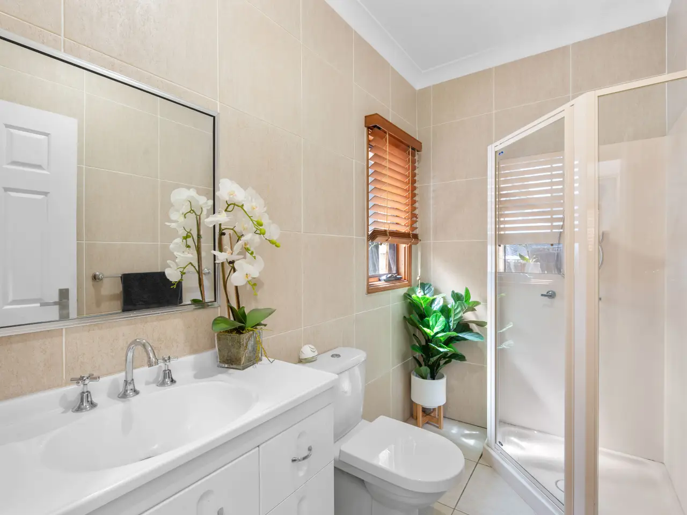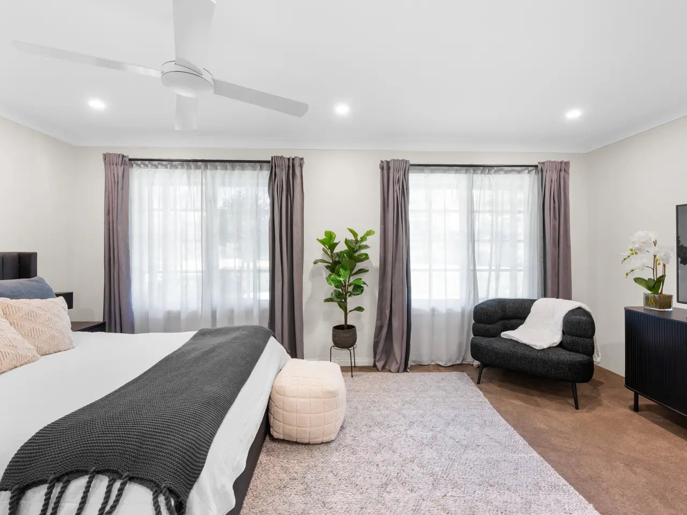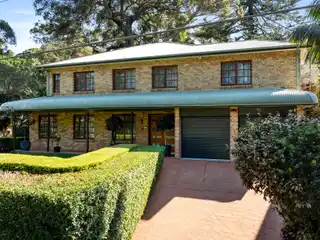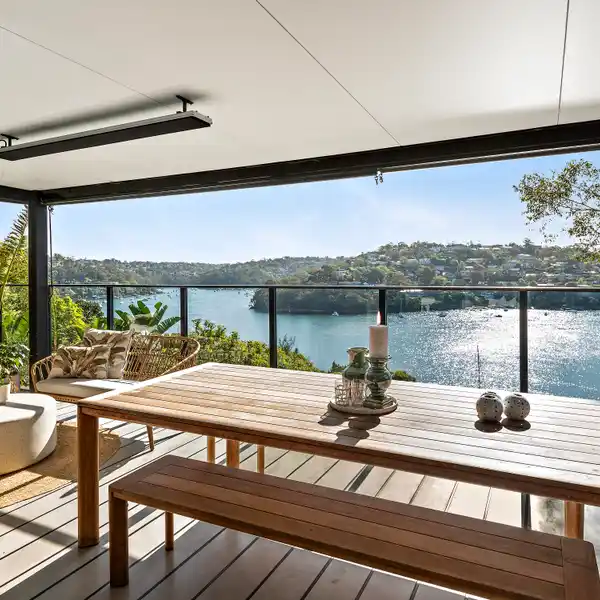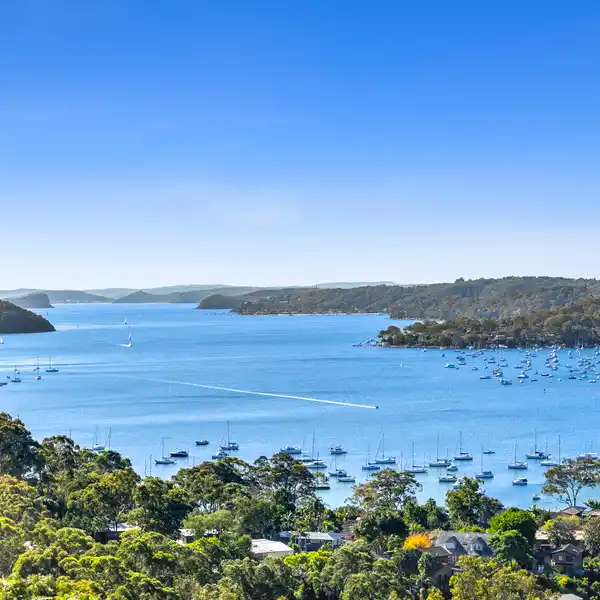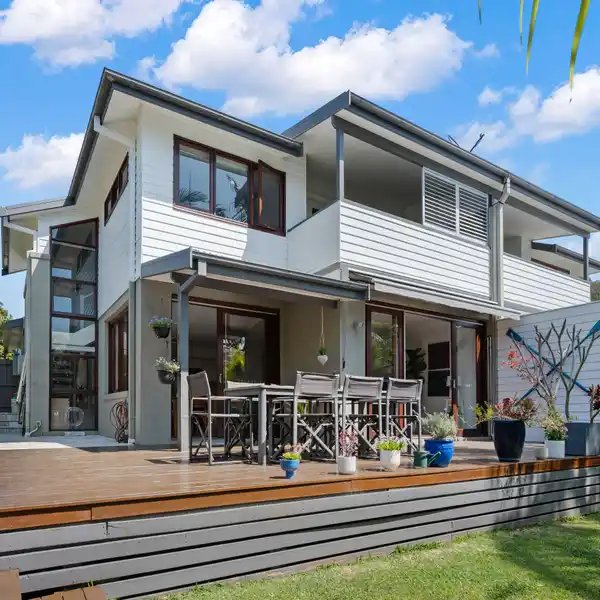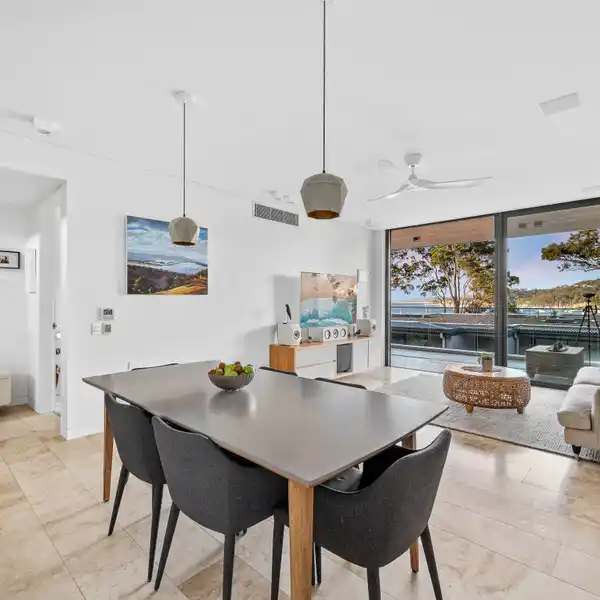Immaculate Family Home
8 Cabbage Tree Road, Bayview, NSW, 2104, Australia
Listed by: Nicholas Hayes | Belle Property Australia
Set right across from the rolling greens of Bayview's Golf Club, this immaculate family home enjoys all-day sunshine and a perfect rear-north aspect. The dual-level design offers a seamless blend of formal and casual living with an open-plan living zone, separate family room and formal dining area. The primary suite is positioned on the main floor, providing the ease of single-level living, while the sun-drenched rear terrace and child-friendly lawns are great for children and weekend entertaining. With Bayview's waterfront parks and the local high school just steps from the door and Mona Vale's essentials within a short walk, it's an exceptional choice for families seeking both lifestyle and convenience. - Solidly-built home with a highly-functional layout for the family - Dual-level, open plan design offers multiple living and dining zones - Perfect rear-north aspect and lush green outlooks in every direction - Alfresco entertaining terrace, landscaped gardens and level lawns - Newly updated open plan kitchen finished with thick granite benchtops - Main floor primary suite with walk-in robe and access to the deck - Downstairs bedrooms include built-in wardrobes and ceiling fans - Classic mullioned windows, spotted gum floors, R/C air conditioning - 784sqm parcel, dry storage room, double garage with internal access - Level stroll to waterfront parks, school and Mona Vale amenities Disclaimer: Whilst all care has been taken to ensure accuracy in the preparation of the particulars herein, no warranty can be given, and interested parties must rely on their own enquiries.
Highlights:
Thick granite kitchen benchtops
Alfresco entertaining terrace
Main floor primary suite with deck access
Listed by Nicholas Hayes | Belle Property Australia
Highlights:
Thick granite kitchen benchtops
Alfresco entertaining terrace
Main floor primary suite with deck access
Landscaped gardens and level lawns
Classic mullioned windows
Spotted gum floors
Dual-level design with multiple living zones
R/C air conditioning
Double garage with internal access
Solidly-built home with highly-functional layout

