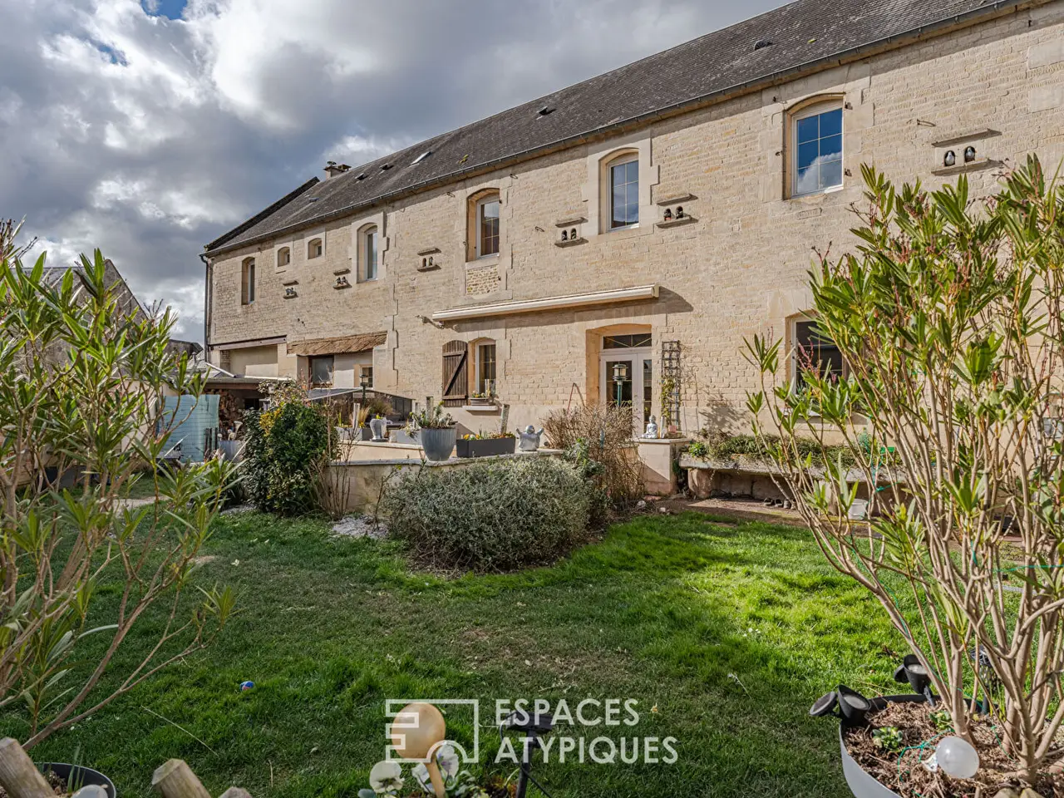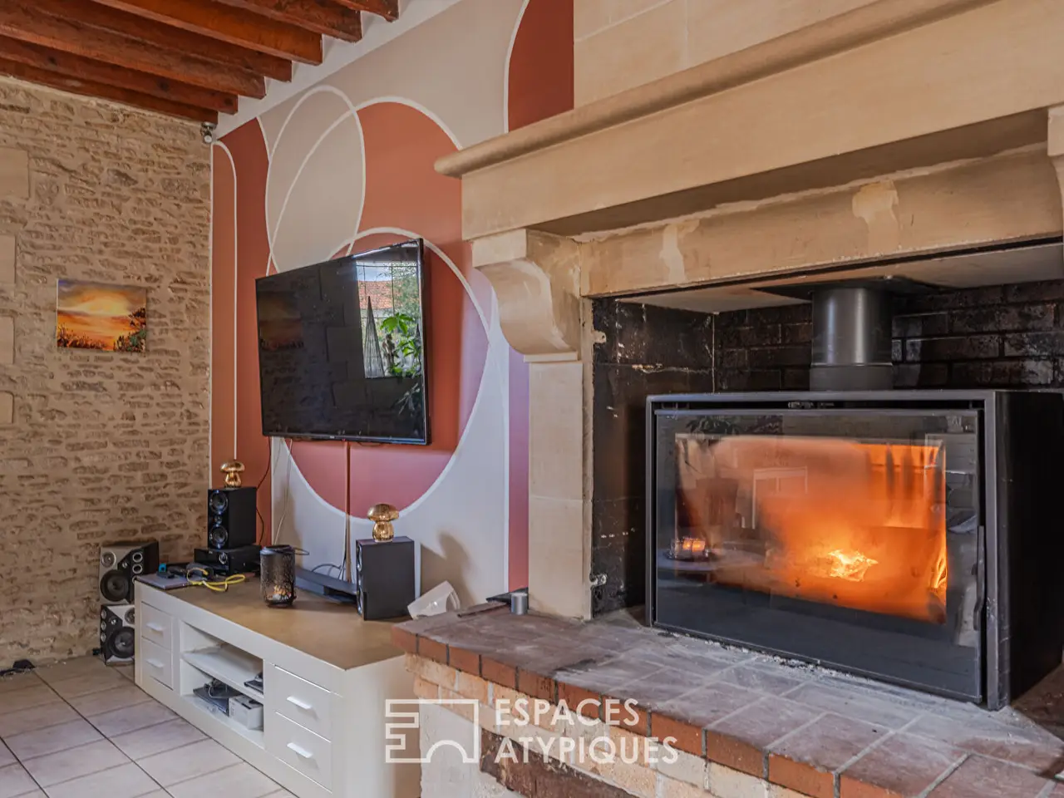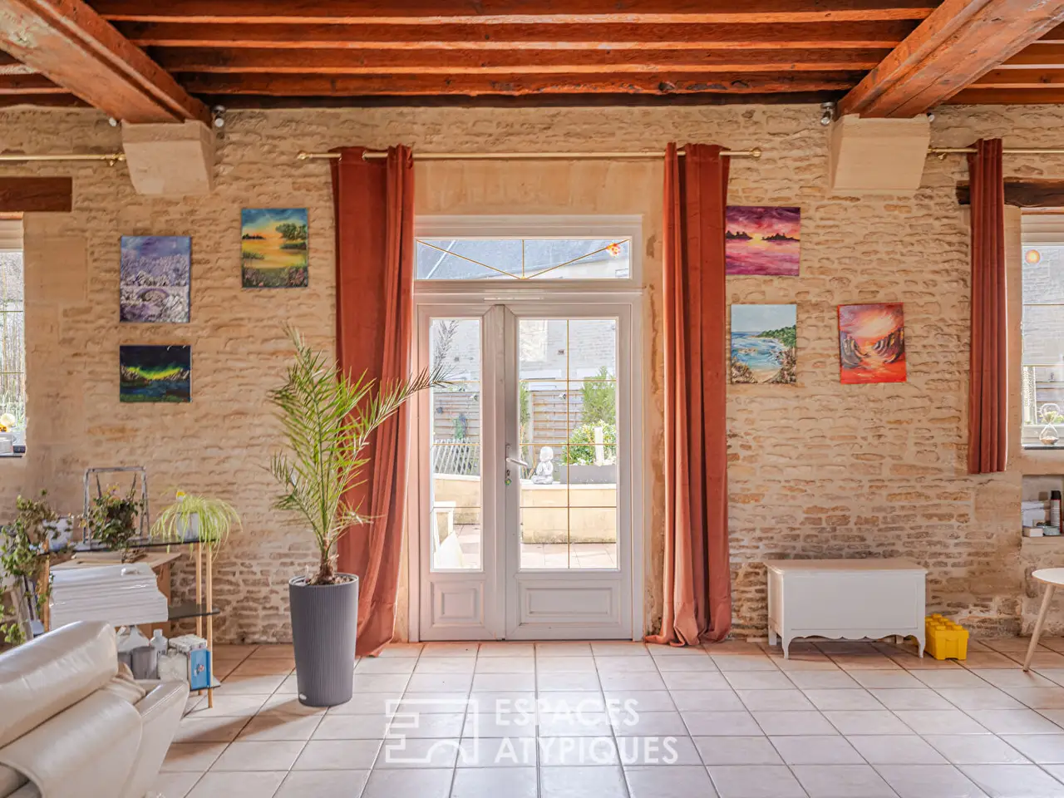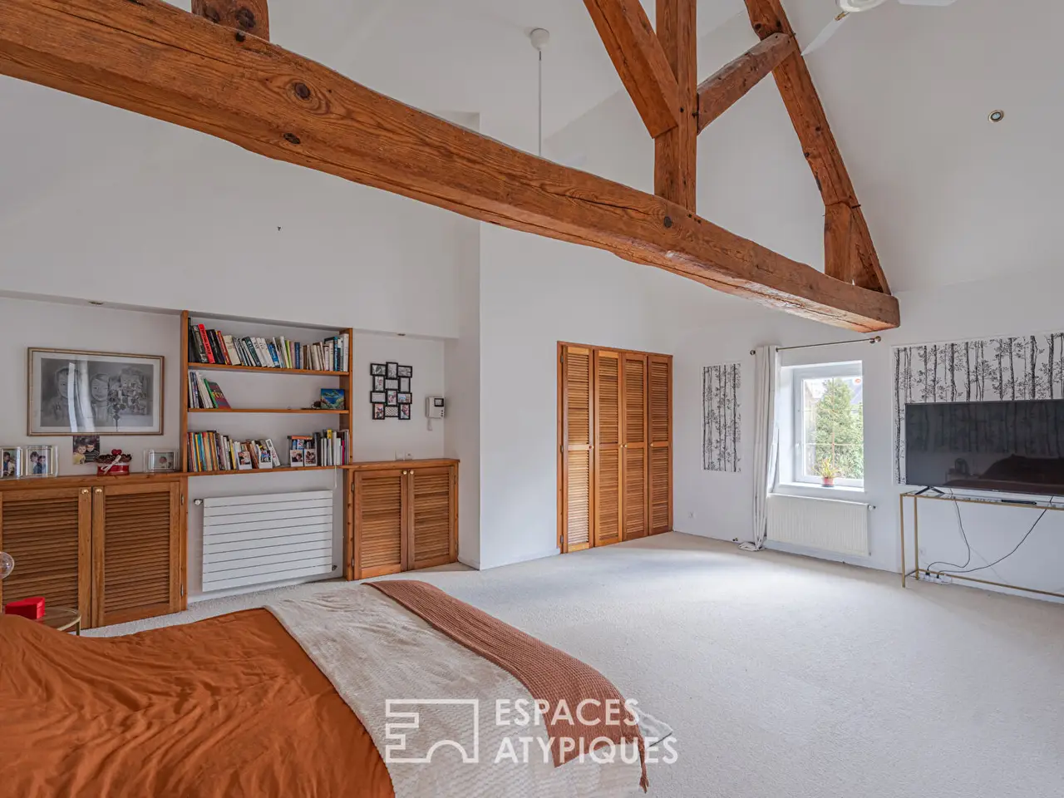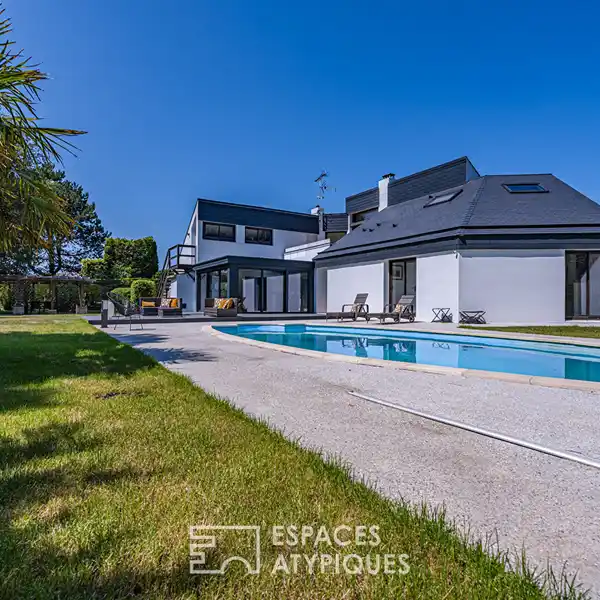Residential
Basly, France
Listed by: Espaces Atypiques
Located in the heart of a village in a popular town in Caen Nord, this renovated former inn of approximately 650 sqm (530 sqm of living space), housing a main residential house on one side and a bed and breakfast business on the other, is a real favorite! The main residence of approximately 350 sqm mixing old and modern charm is composed of a majestic living room of 82 sqm where the old stables were once located. The exposed beams, the very high ceilings and the open fireplace give a unique aesthetic to the place. This private space, quite distinct from the commercial part, accommodates three spacious bedrooms ranging from 20 sqm to 35 sqm, three bathrooms, a back kitchen and a laundry room / linen room. It is possible to reach the upper floor by a spiral staircase or an elevator. The guest room area of approximately 336 sqm is composed of a 45 sqm dining room / living room, a separate kitchen so that guests can prepare breakfast. This floor also houses a family room ideally located for waiting, next to the main entrance. Upstairs, a long corridor distributes the seven sumptuous living spaces ranging from the 22 sqm bedroom to the 70 sqm loft nestled under the eaves! The ideal location of this accommodation, halfway between Caen and the landing beaches, and the quality of the services of this mixed real estate complex make this place a unique place allowing to combine personal and professional life with fluidity. The two wings enjoy a bucolic garden, a courtyard and parking spaces combined under a carport. The mastered combination of artisanal know-how (Caen stone and original farms) and high-end services make this place an immaculate and peaceful setting. Distances: Caen city center: 15/20 minutes Cote de Nacre beaches: 10/15 minutes ENERGY CLASS: D / CLIMATE CLASS: D Estimated average amount of annual energy expenditure for standard use, established from energy prices on January 1, 2021 between: 6,750 euros and 9,200 euros. Information on the risks to which this property is exposed is available on the Georisques website: www.georisques.gouv.fr Contact: Severine ANGLIO, Independent sales agent 06.73.55.34.05 EI RSAC: 849 299 722 RCS Nanterre
REF. 9689
Additional information
* 15 rooms
* 10 bedrooms
* 9 bathrooms
* Outdoor space : 775 SQM
* Parking : 5 parking spaces
* Property tax : 2 600 €
Energy Performance Certificate
Primary energy consumption
d : 176 kWh/m2.year
High performance housing
*
A
*
B
*
C
*
176
kWh/m2.year
48*
kg CO2/m2.year
D
*
E
*
F
*
G
Extremely poor housing performance
* Of which greenhouse gas emissions
d : 48 kg CO2/m2.year
Low CO2 emissions
*
A
*
B
*
C
*
48
kg CO2/m2.year
D
*
E
*
F
*
G
Very high CO2 emissions
Estimated average annual energy costs for standard use, indexed to specific years 2021, 2022, 2023 : between 6750 € and 9200 € Subscription Included
Agency fees
The fees include VAT and are payable by the vendor
Mediator
Mediation Franchise-Consommateurs
www.mediation-franchise.com
29 Boulevard de Courcelles 75008 Paris
Information on the risks to which this property is exposed is available on the Geohazards website : www.georisques.gouv.fr
Highlights:
Exposed beams
Open fireplace
Spiral staircase
Contact Agent | Espaces Atypiques
Highlights:
Exposed beams
Open fireplace
Spiral staircase
Elevator
Majestic living room High ceilings
Bucolic garden
Courtyard
High-end services
