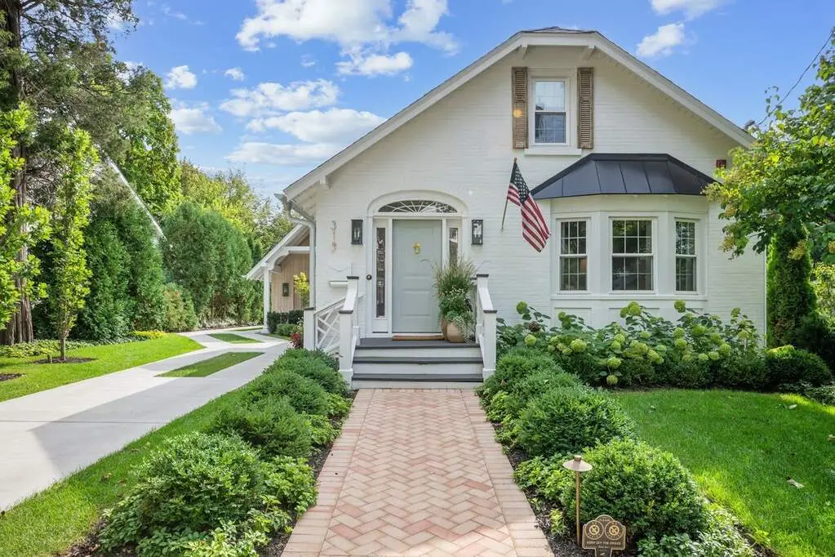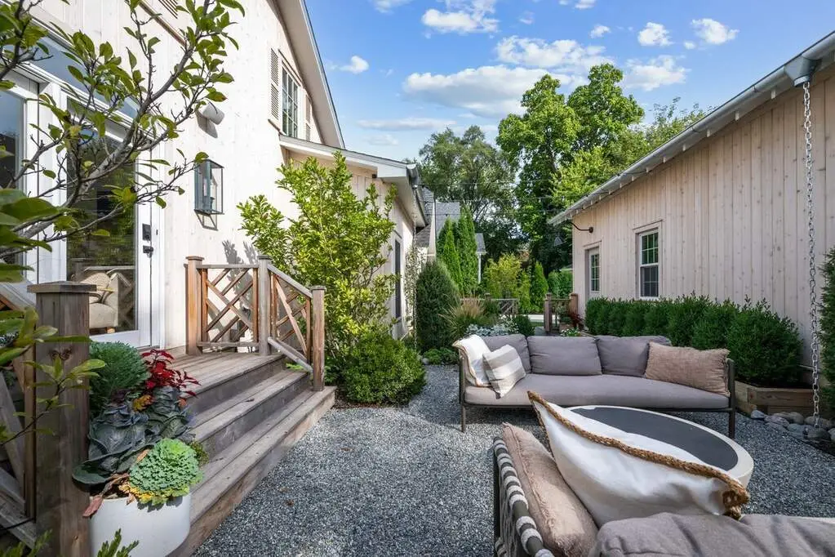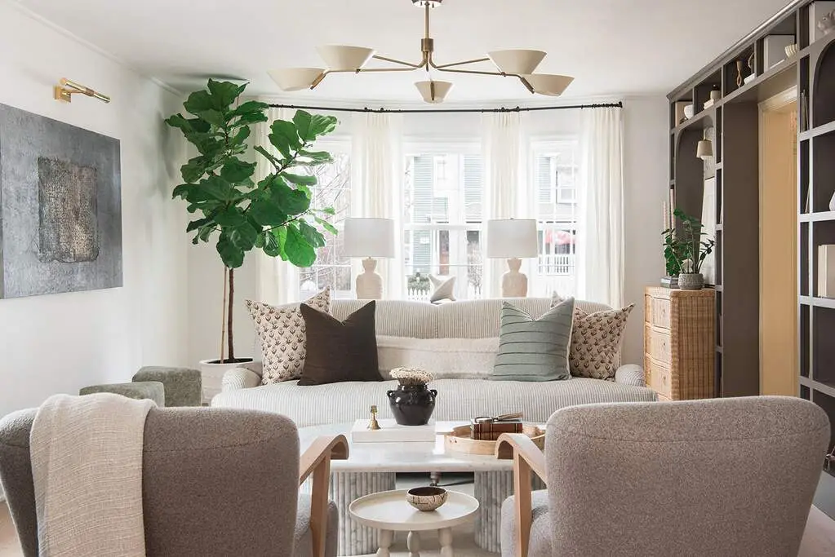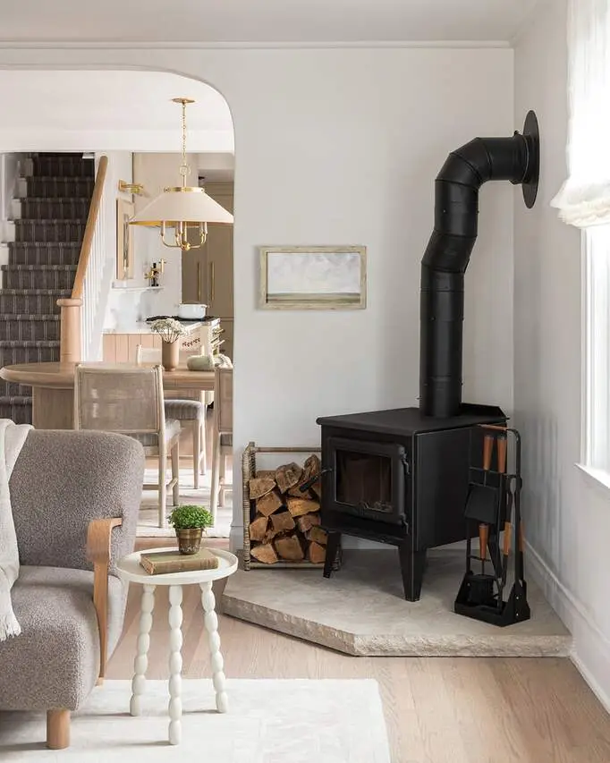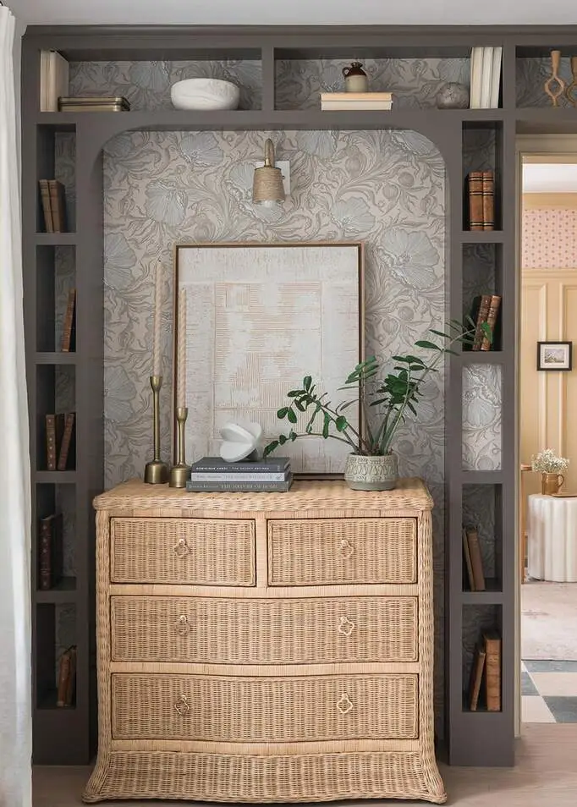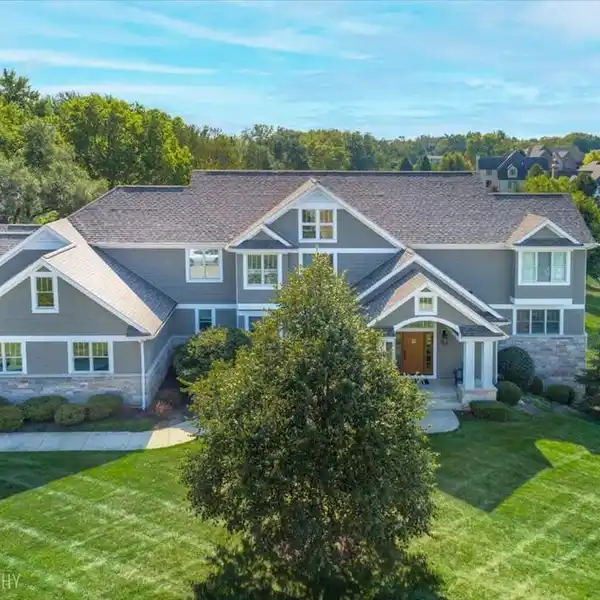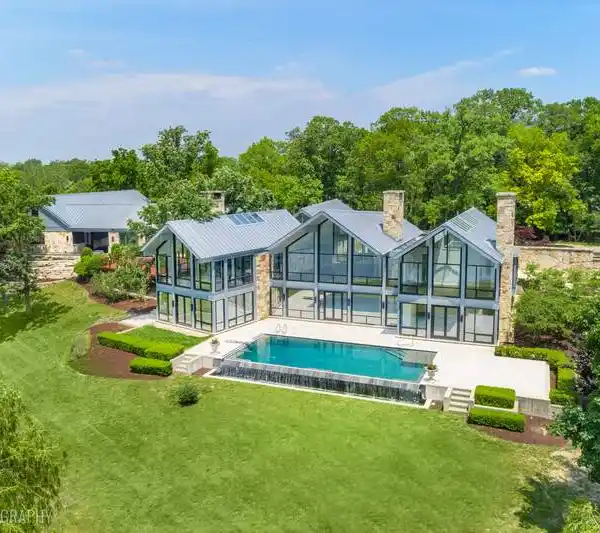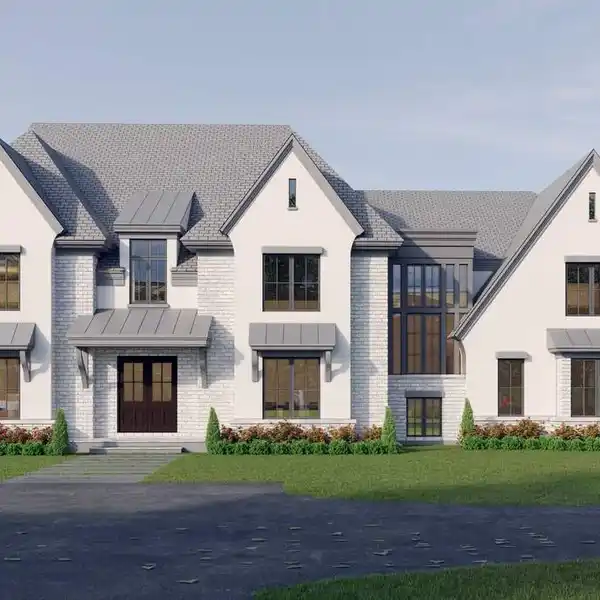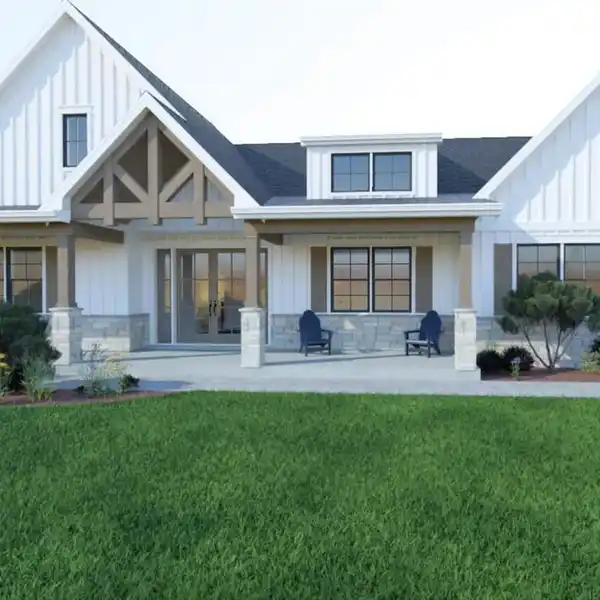Refined Home in the Heart of the Village
319 West Lake Street, Barrington, Illinois, 60010, USA
Listed by: Mimi Noyes | @properties Christie’s International Real Estate
This beautifully refined home, located in the heart of the Village on historic Lake Street, was designed and reimagined by nationally recognized designer Kate Marker. With a thoughtfully executed addition and renovation, this four bedroom, 3.2-bath residence spans 4,500 square feet and includes a new heated two-car garage. From the moment you arrive, the home enchants with its curb appeal and welcoming vestibule, leading to a blend of original and signature design elements-arched windows and doors, vaulted ceilings, intricate millwork, built-ins, custom window treatments, and layered lighting. The main level features a sunlit living room with a wood-burning fireplace, a gourmet kitchen with handcrafted cabinetry, high-end appliances, pantry, and coffee bar, plus a vaulted family room with French doors opening to the gardens. A breathtaking first-floor primary suite, a second ensuite bedroom, and a mudroom with laundry complete the level. Upstairs, two additional bedrooms showcase shiplap and beams, joined by a lounge with dual built-in daybeds and a full bath. The lower level offers a built-in sauna, recreation lounge with bar, office, powder room, second laundry, and ample storage. Exterior highlights include professional landscaping, a herringbone brick walkway, reclaimed wood shutters, painted brick and cedar siding, dormered windows, a Dutch door to a covered porch, and an iron gas lantern. The private backyard, complete with fire pit, hot tub, sprinkler system, and outdoor speakers, provides a perfect retreat. The home is hardwired for Sonos, equipped with a complete security system, and the garage includes attic storage with EV-ready electrical. Just steps from coffee shops, restaurants, shopping, Metra, and award-winning District 220 schools, this Village location is unmatched. This residence is available fully furnished at an additional cost, offering a turn-key option with all of the professionally curated designer elements included.
Highlights:
Wood-burning fireplace
Handcrafted cabinetry
Vaulted ceilings
Listed by Mimi Noyes | @properties Christie’s International Real Estate
Highlights:
Wood-burning fireplace
Handcrafted cabinetry
Vaulted ceilings
Built-in sauna
Outdoor hot tub
