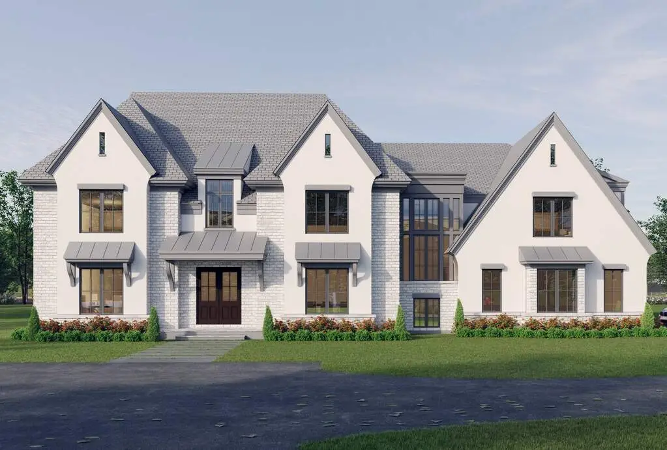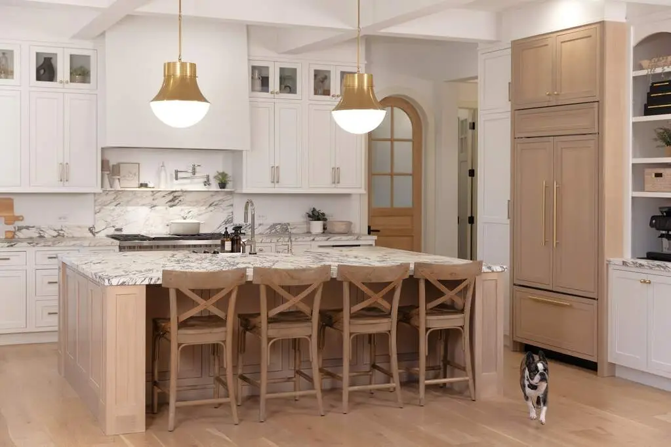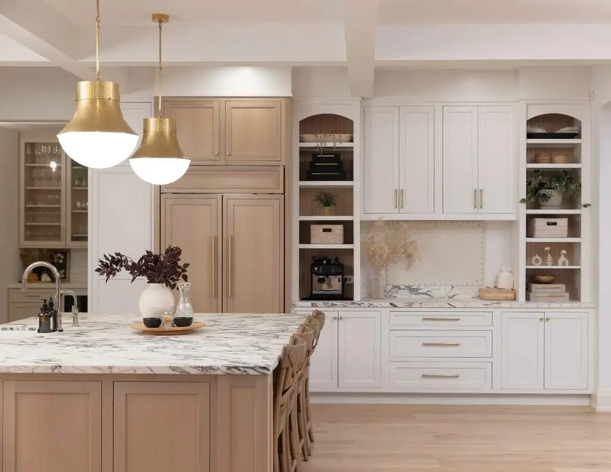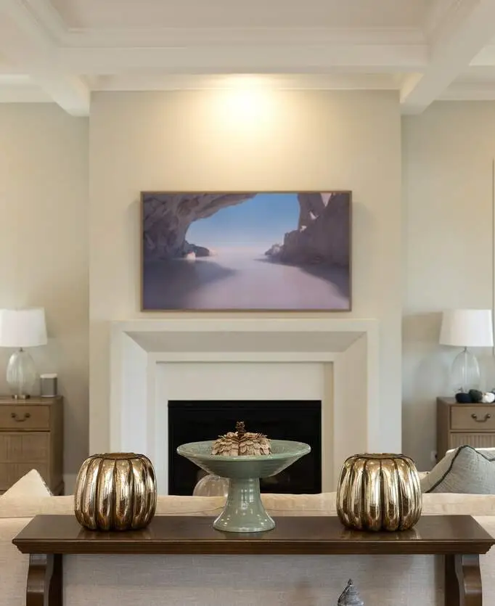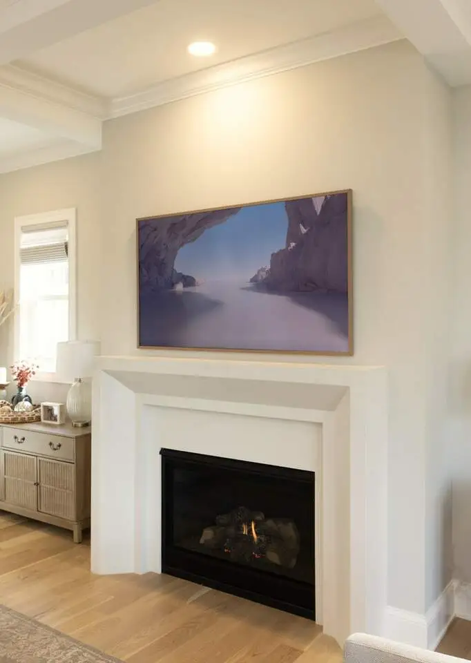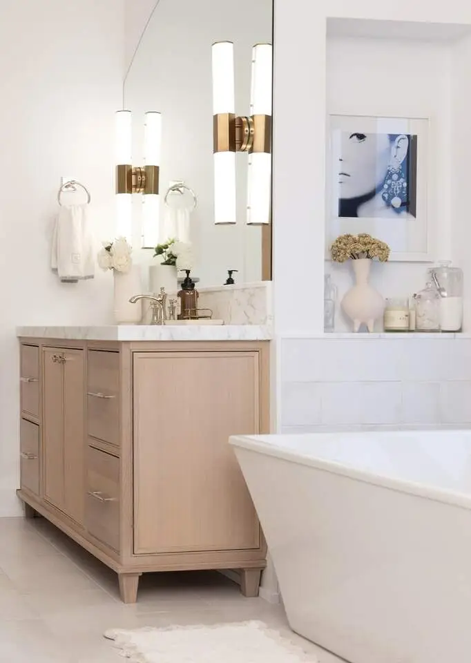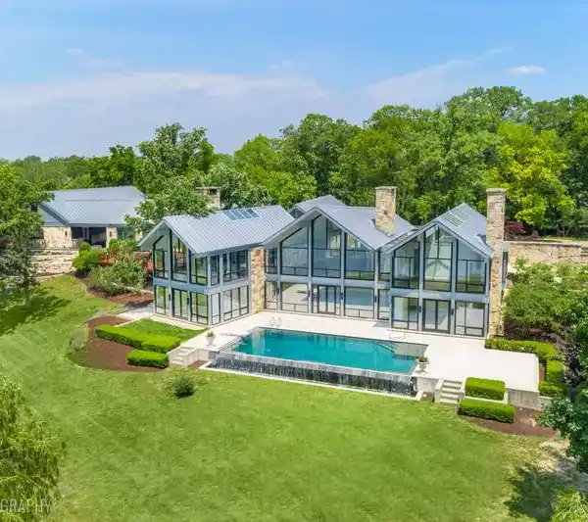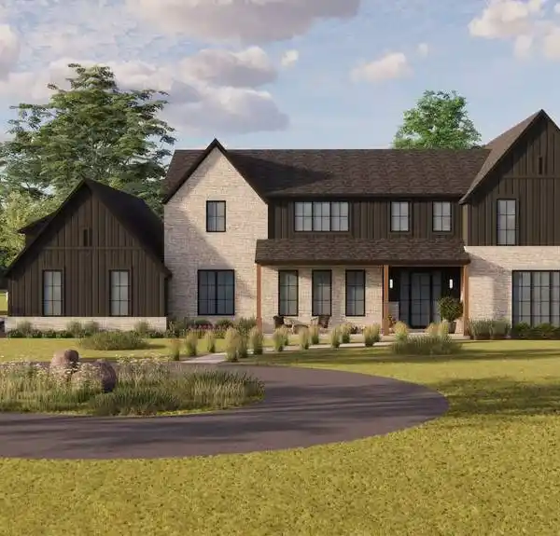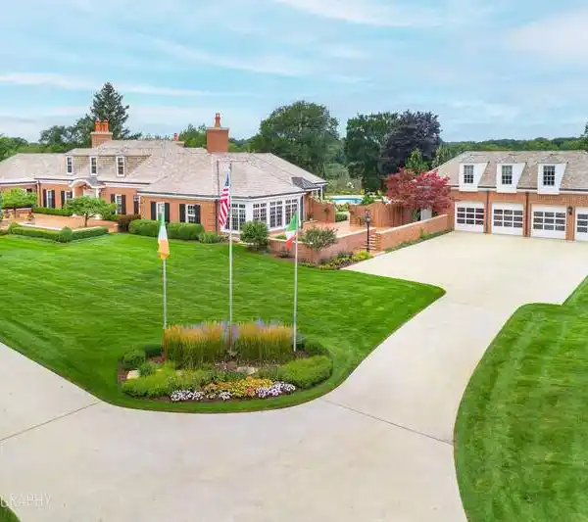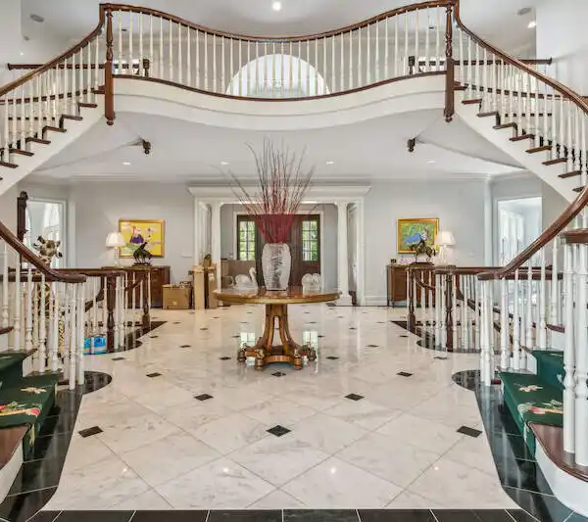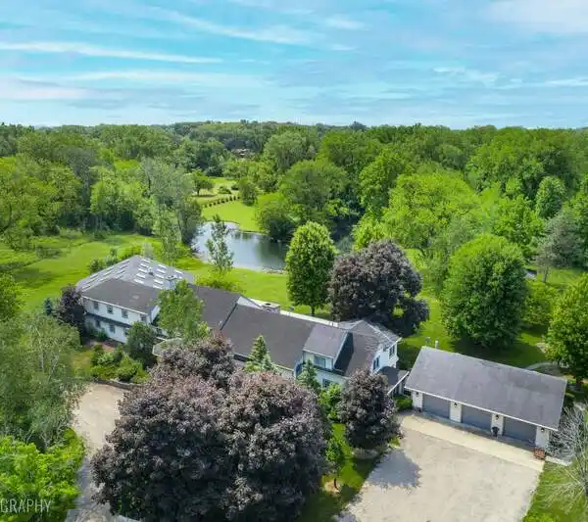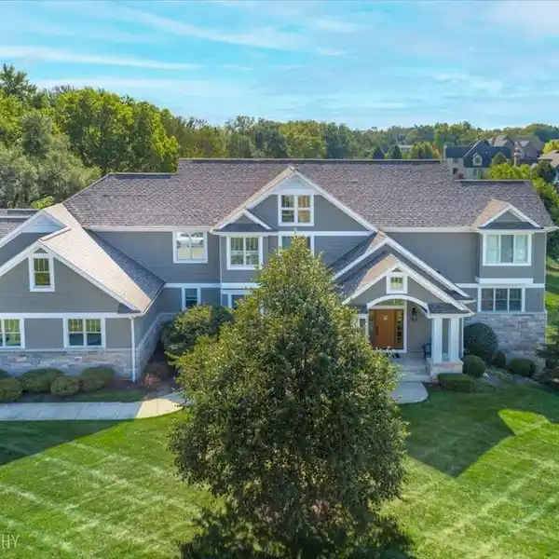Exquisite Proposed Construction Home on 5-Acre Parcel
Steeplechase Road, Barrington Hills, Illinois, 60010, USA
Listed by: John Morrison | @properties Christie’s International Real Estate
Welcome to the epitome of luxury living in this exquisite proposed construction home nestled on a prime 5-acre parcel in the heart of Barrington Hills. Offering over 5,000 sqft of luxurious living space with exceptional craftsmanship and high-end finishes throughout. Hardwood flooring runs throughout the main level with 10-ft ceilings, formal dining room and gourmet kitchen complete with island, breakfast area, walk-in pantry and generous appliance package. Cozy up by the fireplace in the adjacent great room or retreat to the main floor office, which flexes as a fifth bedroom, complete with ensuite bath. Mudroom provides direct entry to the four-car attached garage. The second floor features a spacious primary suite with luxe bath and dual walk-in closets. Three additional bedrooms each with their own ensuite baths and walk-in closets plus a convenient laundry room ensure ample space for family and guests. Future expansion is available in the planned bonus room. Full basement with extra-deep 10-foot foundation awaits your design ideas. Enjoy the ultimate in privacy on this tranquil, wooded lot with picturesque views, yet just minutes from charming Barrington Village, Metra, shopping, restaurants and acclaimed Barrington D220 schools. Your dream home awaits offering an unmatched lifestyle of sophistication and comfort!
Highlights:
Hardwood flooring
Gourmet kitchen with island
Fireplace in great room
Listed by John Morrison | @properties Christie’s International Real Estate
Highlights:
Hardwood flooring
Gourmet kitchen with island
Fireplace in great room
Spacious primary suite with luxe bath
Ensuite baths and walk-in closets
Four-car attached garage
Tranquil wooded lot
High-end finishes
10-ft ceilings
Generous appliance package
