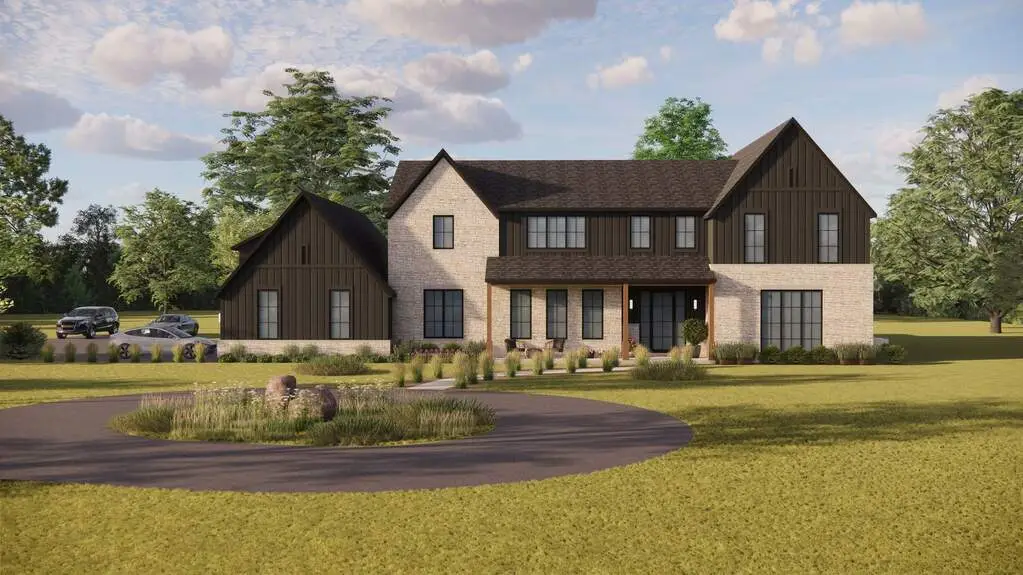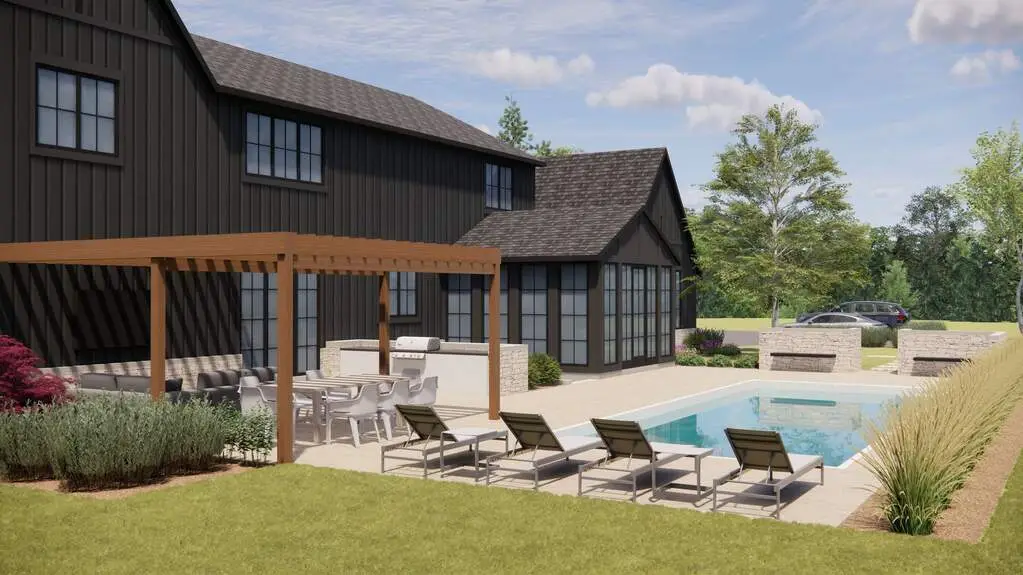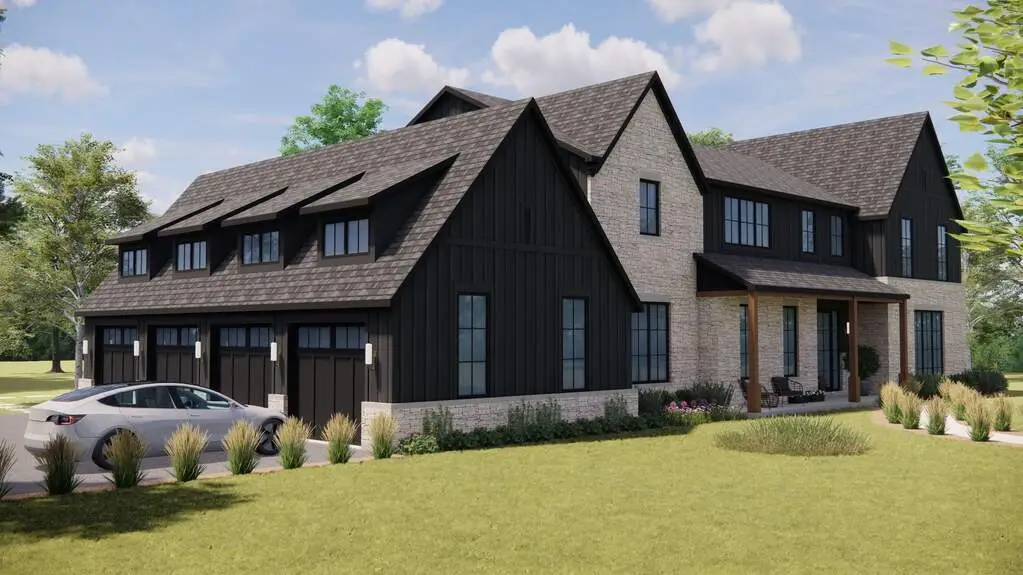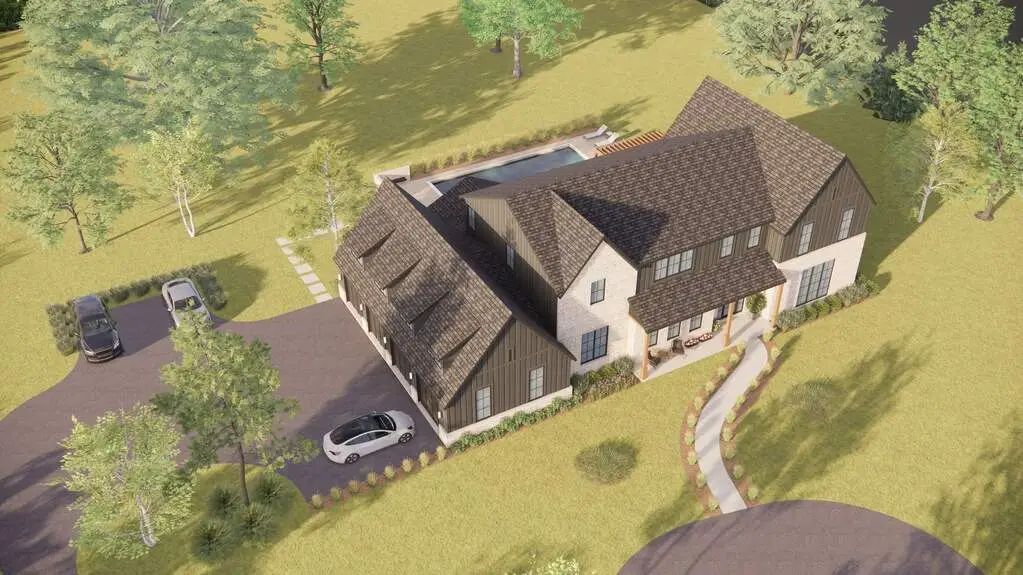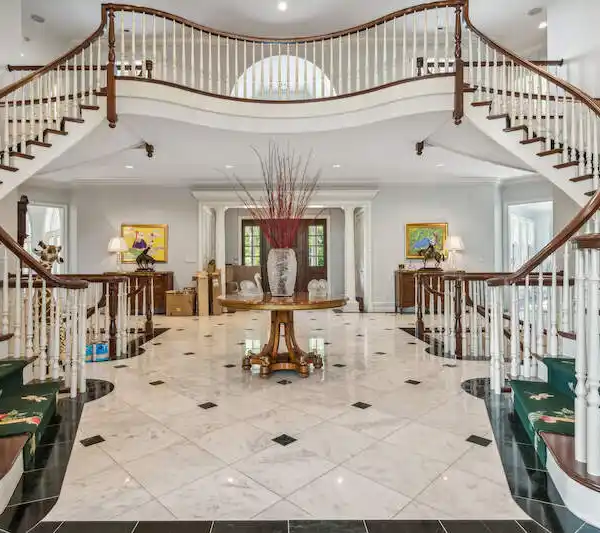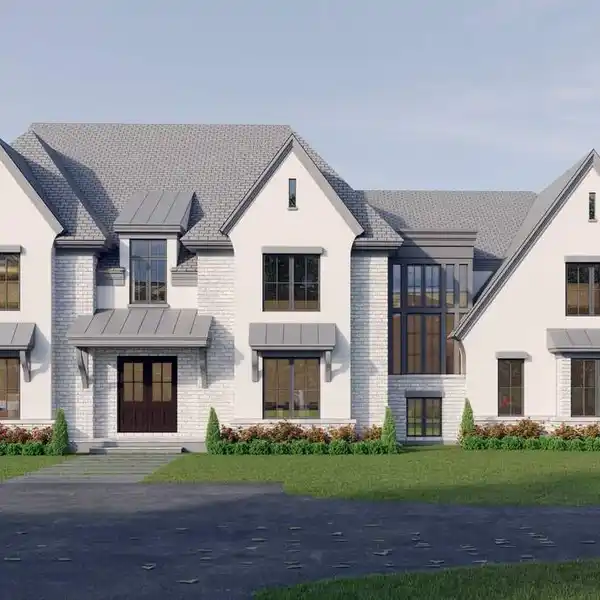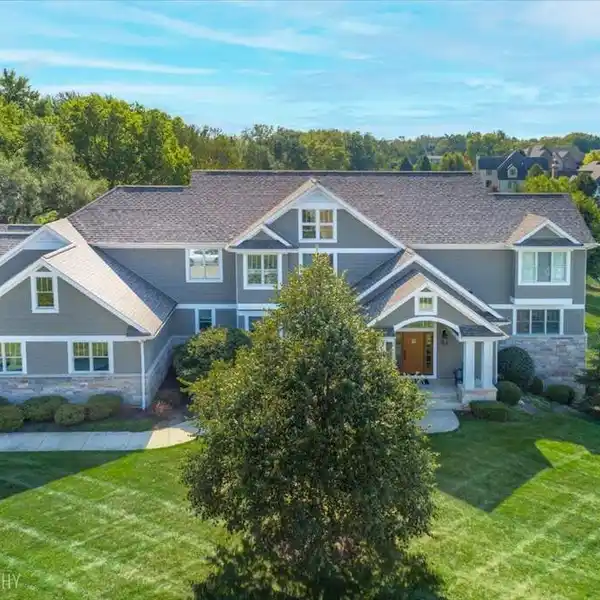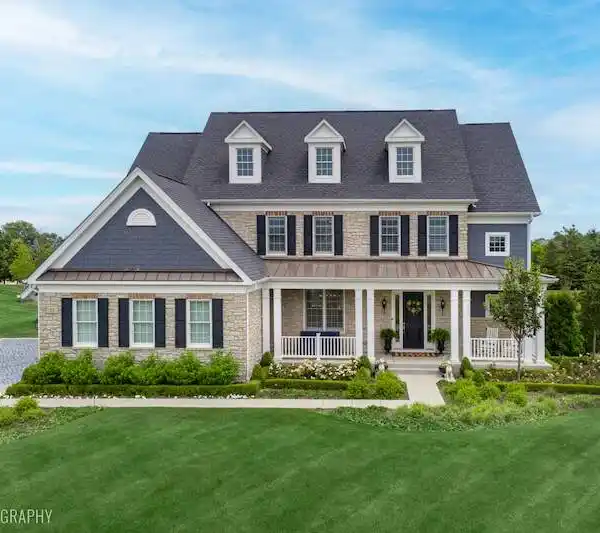Redefining Luxury in Barrington Hills
699 Plum Tree Road, Barrington, Illinois, 60010, USA
Listed by: John Morrison | @properties Christie’s International Real Estate
Redefining luxury in Barrington Hills! Set to debut in late Spring of 2026, this extraordinary resort-style estate is poised to become one of the area's most distinguished residences. Perfectly sited on a breathtaking 5-acre parcel in the heart of Barrington Hills, this custom-built masterpiece blends elegant design, exquisite craftsmanship, and high-end finishes to create a seamless balance of refined entertaining and comfortable everyday living. Every detail of this one-of-a-kind home reflects superior quality and timeless sophistication. Offering 5 bedrooms and 5.1 baths, the thoughtfully designed floor plan showcases white oak flooring, European windows, and exceptional architectural detail throughout. The chef's kitchen is a true showstopper, featuring a Thermador appliance suite, stunning quartzite countertops, a butler's pantry with beverage center, and a temperature-controlled wine wall-perfect for effortless entertaining. The fully finished walk-out lower level is designed for ultimate relaxation and recreation with radiant heated floors, a spacious rec room with custom bar, a luxurious sauna, and a state-of-the-art home theater for unforgettable movie nights. Step outside and indulge in resort-style living at its finest. An in-ground saltwater pool with tanning ledge, gas firepit under a pergola, and an outdoor grilling station create the perfect backdrop for gatherings and quiet evenings alike. Car enthusiasts will love the four-car attached garage, featuring epoxy-coated, radiant heated floors and sleek LED baseboard lighting. Nestled in a serene, private setting with easy access to award winning Barrington schools, nearby riding trails, Metra, shopping, and charming downtown Barrington Village, this stunning estate offers an unmatched lifestyle of elegance, comfort, and beauty. Your dream home awaits.
Highlights:
White oak flooring
European windows
Chef's kitchen with Thermador appliances
Listed by John Morrison | @properties Christie’s International Real Estate
Highlights:
White oak flooring
European windows
Chef's kitchen with Thermador appliances
Quartzite countertops
Temperature-controlled wine wall
Radiant heated floors
Luxurious sauna
State-of-the-art home theater
In-ground saltwater pool with tanning ledge
Outdoor grilling station
