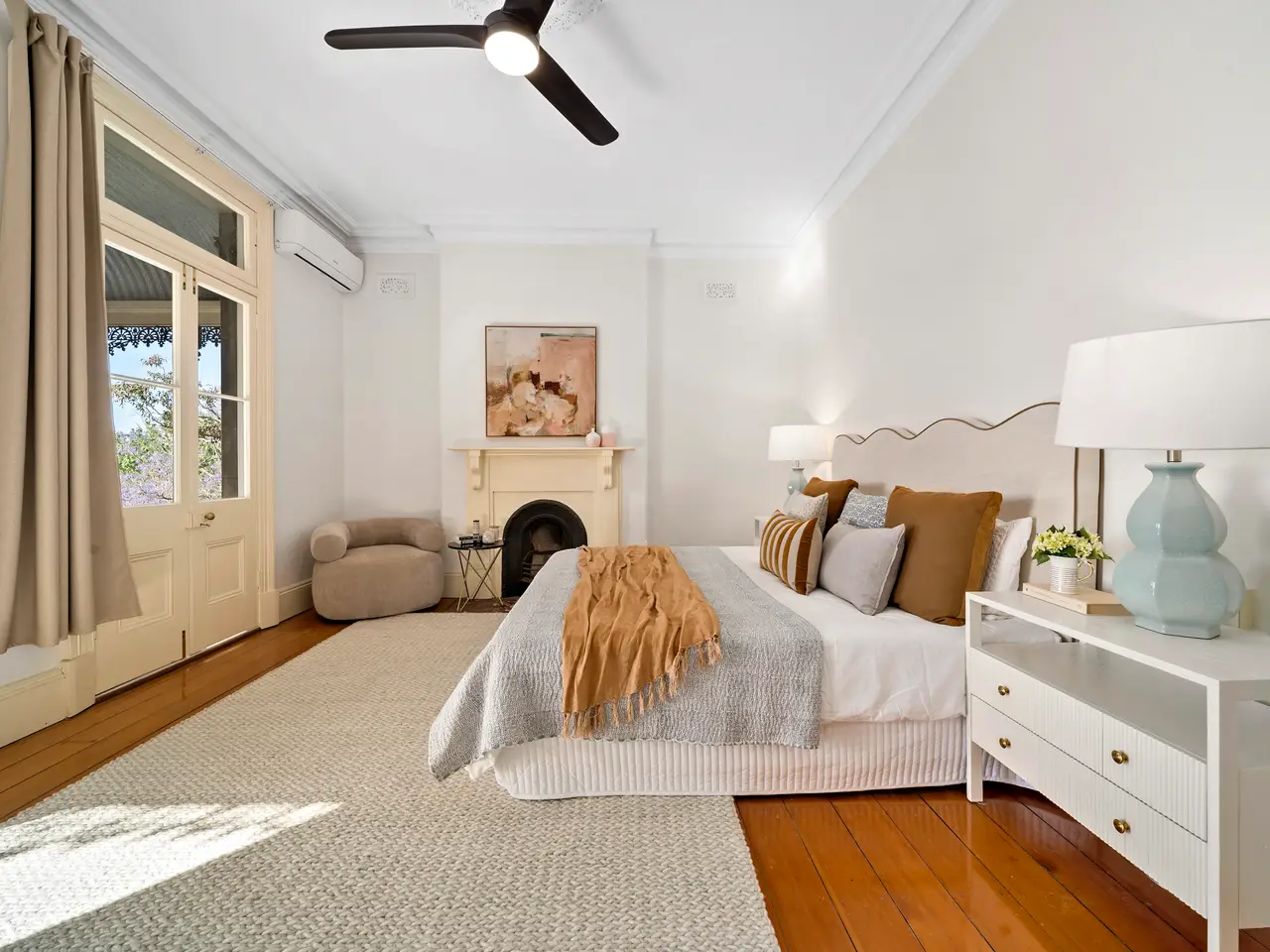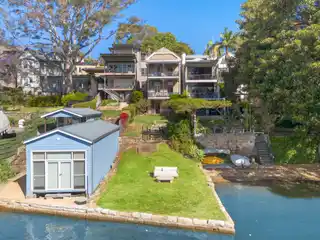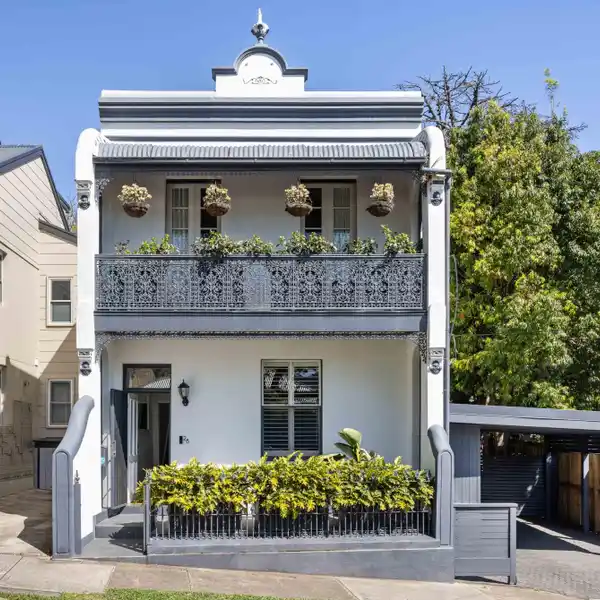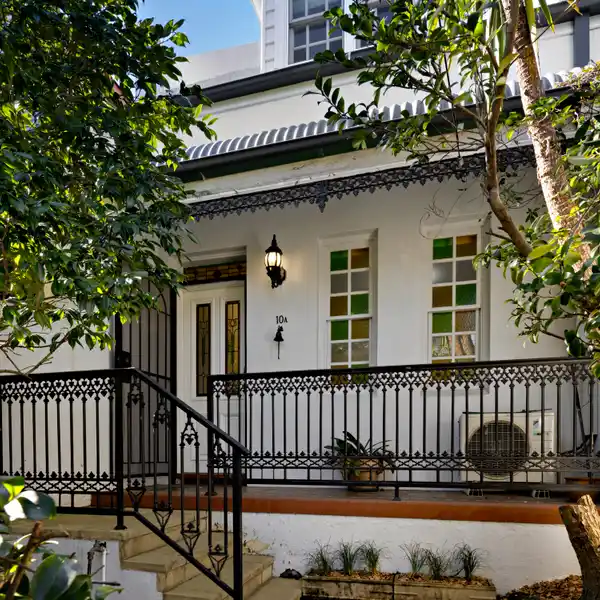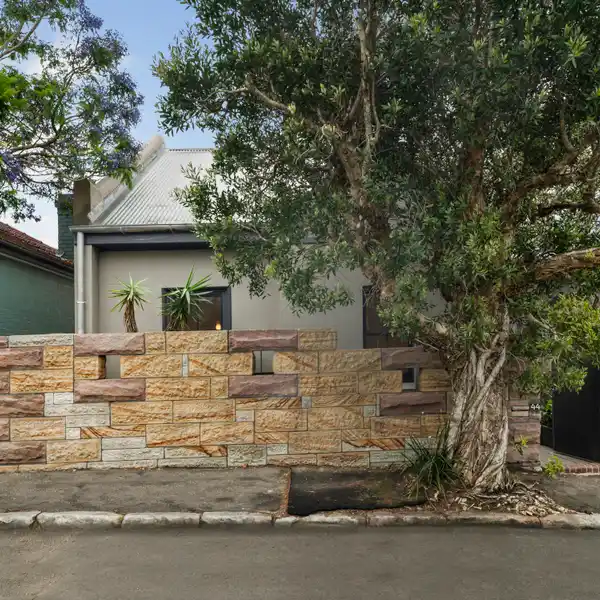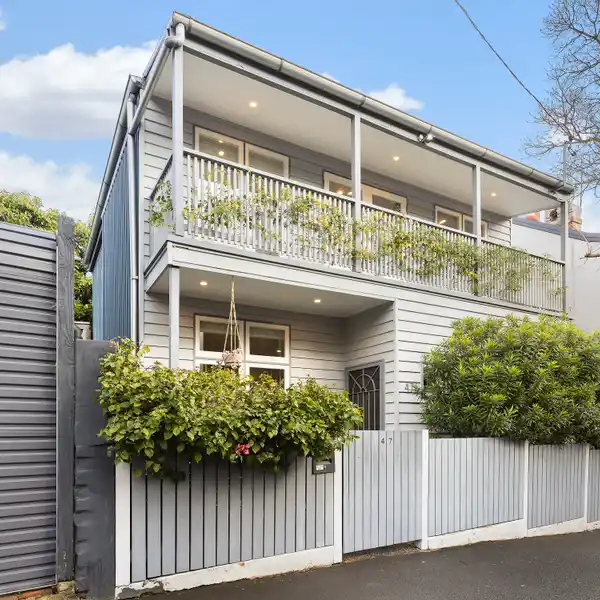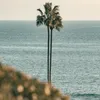Magnificent Original Waterfront with Harbour Views
9 Phoebe Street, Balmain, NSW, 2041, Australia
Listed by: Monique Dower | Belle Property Australia
Freestanding on approx. 493sqm with sweeping northwest harbour district views and level lawns to the water's edge, this solid brick and sandstone home presents superb scope to restore and/or further develop including DA approval for internal modifications, an extension, a garage with a study above plus landscaping and a pool. This is an incredible opportunity for buyers looking for an undercapitalised waterfrontage featuring direct access to the harbour and a blueprint to create dream living on a grand scale. Just 150m from Elkington Park and approx. 5mins walk to Balmain West Ferry Wharf, it presents outstanding potential with a world class outlook in one of the area's most sought-after locations. - Soaring ceiling heights, rich woodwork and original floorboards - Spacious formal lounge and dining rooms, solid timber kitchen - Four good sized bedrooms and two bathrooms, one with bath - Upper level balconies and a garden terrace all facing the water - Split system r/c air conditioning, gas heat and classic fireplaces - Stone courtyards, terraced front garden and rear level lawns - 300m to Darling Street and 650m from Birchgrove Public School
Highlights:
Soaring ceiling heights with rich woodwork and original floorboards
Spacious formal lounge and dining rooms with solid timber kitchen
Upper level balconies and garden terrace facing the water
Listed by Monique Dower | Belle Property Australia
Highlights:
Soaring ceiling heights with rich woodwork and original floorboards
Spacious formal lounge and dining rooms with solid timber kitchen
Upper level balconies and garden terrace facing the water
Split system r/c air conditioning and gas heat
Stone courtyards with terraced front garden
Classic fireplaces
Level lawns to the water's edge
Direct access to the harbour
Sweeping northwest harbour district views








