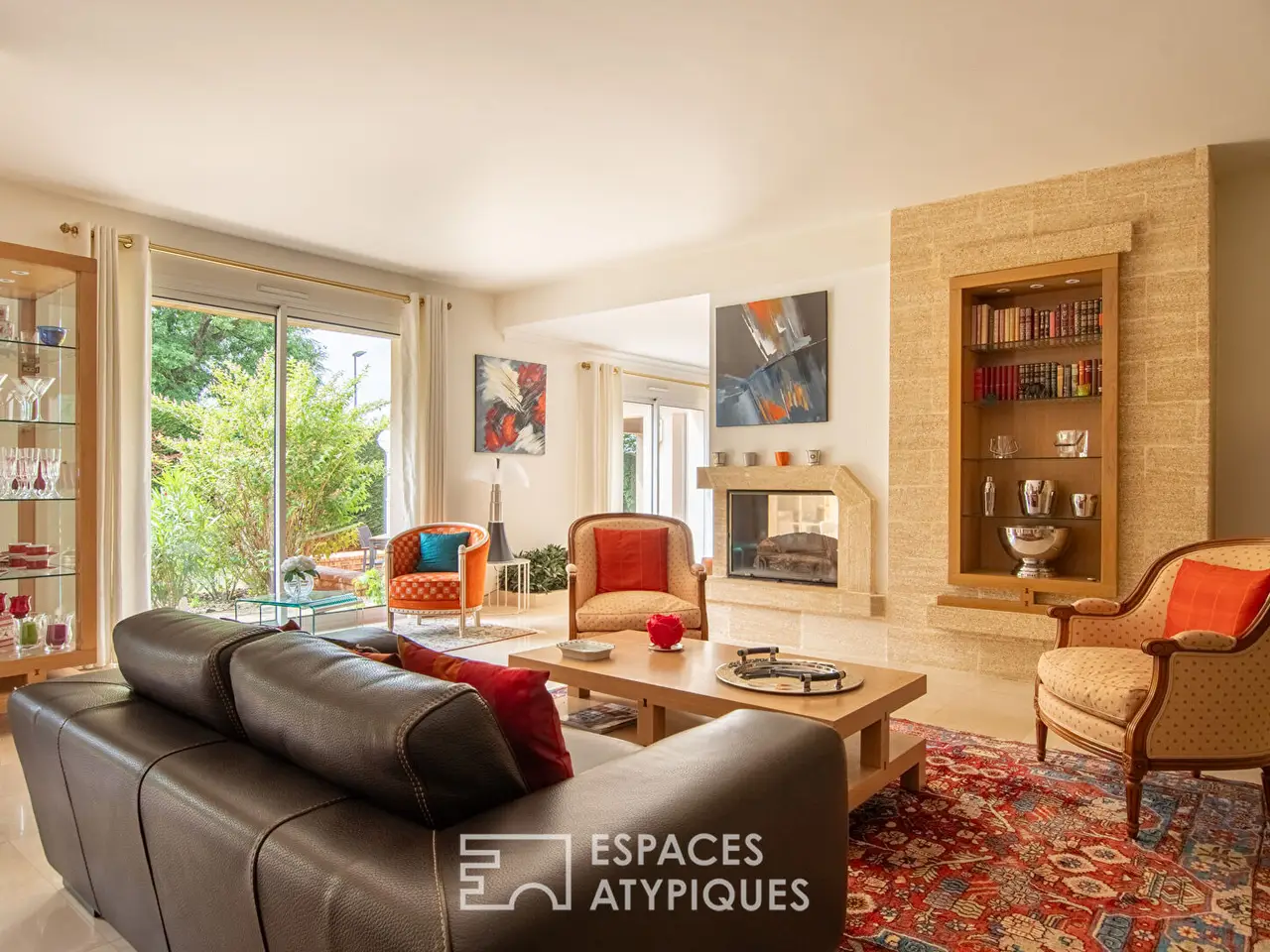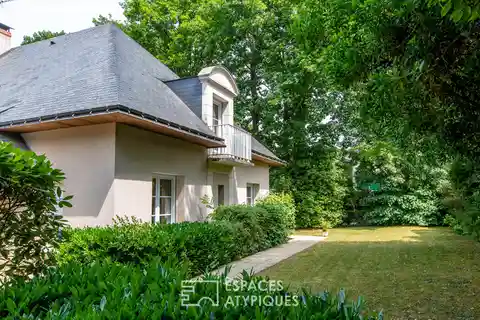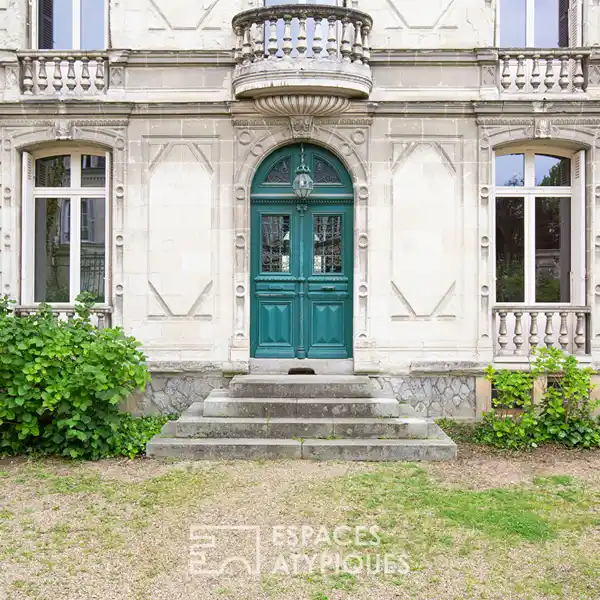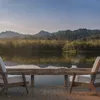Contemporary Elegance in a Natural Setting
USD $1,065,645
Avrille, France
Listed by: Espaces Atypiques
Just a few minutes from downtown Angers, in the preserved setting of Parc de la Haye, this architect-designed home of nearly 270 m2 seems to have found the perfect balance between contemporary lines and surrounding nature. Nestled in a wooded haven overlooking Saint-Nicolas Lake, it blends elegantly into its landscaped environment, designed as a natural extension of the living space. From the moment you step inside, the tone is set: generous volumes, abundant natural light, and fluid circulation. Here, every space tells a story of comfort, design, and conviviality. Thoughtfully designed for family life, the house unfolds mainly on one level, in constant dialogue with the outdoors. The vast living and dining area, bathed in light, opens onto a sleek and welcoming kitchen, extended by a cozy TV nook. Set apart, a pantry and laundry room make daily life easier. A basement wine cellar and a double garage complete this perfectly orchestrated ensemble. The separate master wing offers a quiet and bright suite with an adjoining office, conceived as a private retreat. Upstairs, a mezzanine library leads to four spacious bedrooms, a playroom, a second laundry room, a bathroom, and a shower room. Everyone can find their own space here, in a spirit of harmony and independence. Nothing has been left to chance: noble materials, meticulous finishes, and precise layouts. The whole property exudes a rare atmosphere, combining modernity with natural serenity. Located less than 500 meters from amenities (bus, bakery, pharmacy:) and only 5 km from the train station, this unique property offers both refined living and accessibility. REF. ARG4538 Additional information * 8 rooms * 5 bedrooms * Floor : 1 * 1 floor in the building * Outdoor space : 942 SQM * Property tax : 3 143 € Energy Performance Certificate Primary energy consumption c : 126 kWh/m2.year High performance housing
Highlights:
Architect-designed
Overlooks Saint-Nicolas Lake
Vast living and dining area Master suite with office
Contact Agent | Espaces Atypiques
Highlights:
Architect-designed
Overlooks Saint-Nicolas Lake
Vast living and dining area Master suite with office
Meticulous finishes
Basement wine cellar Mezzanine library
Landscaped environment
Double garage












