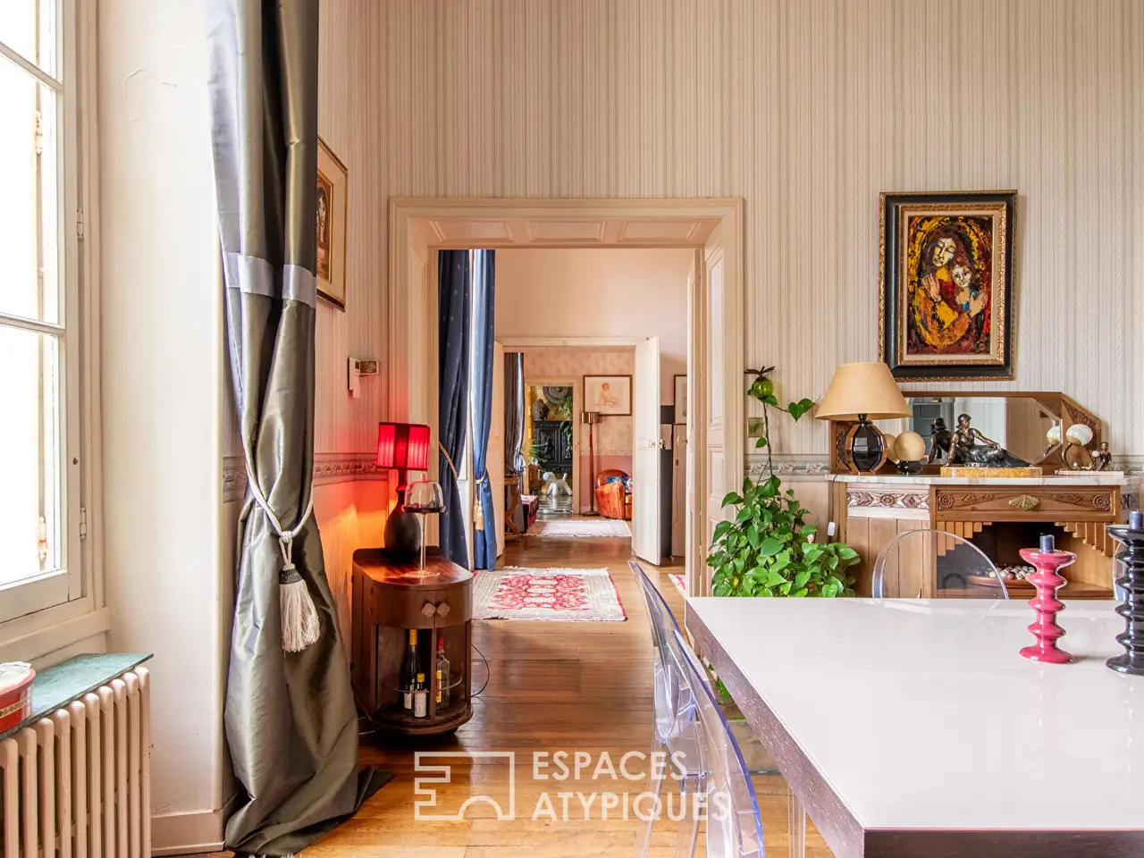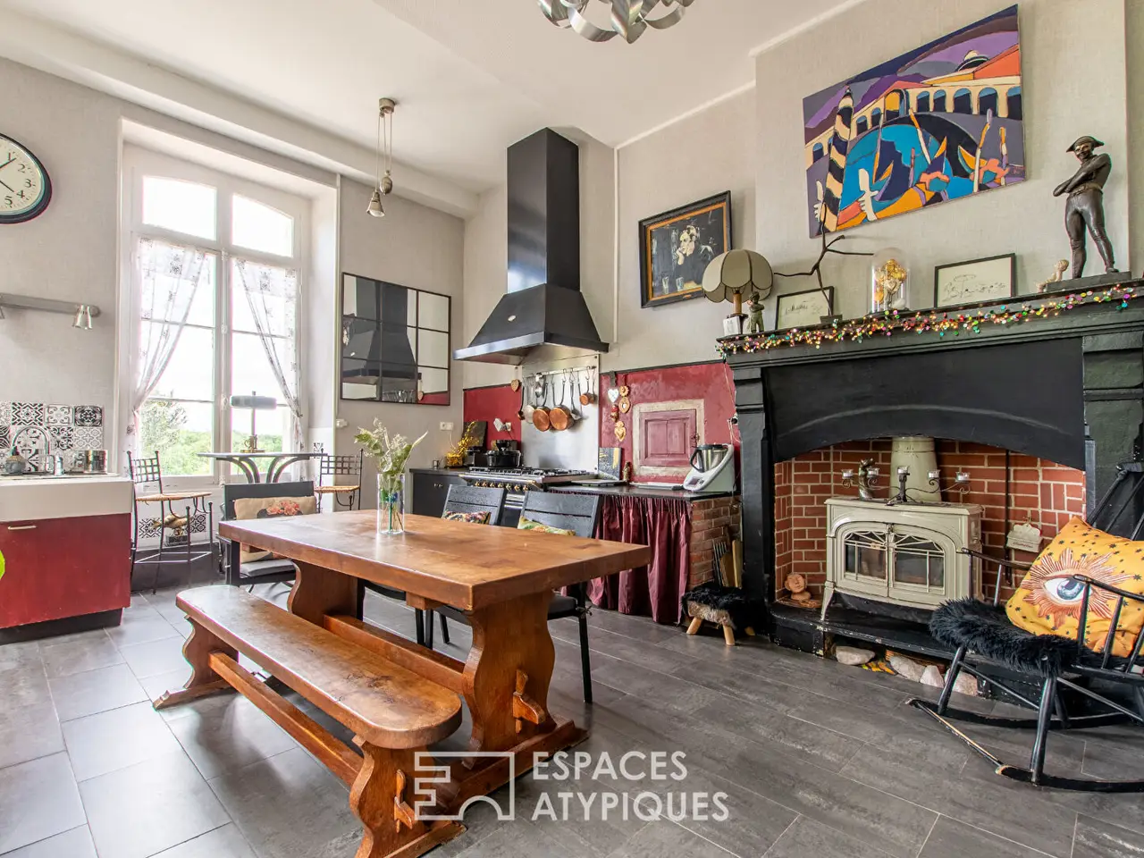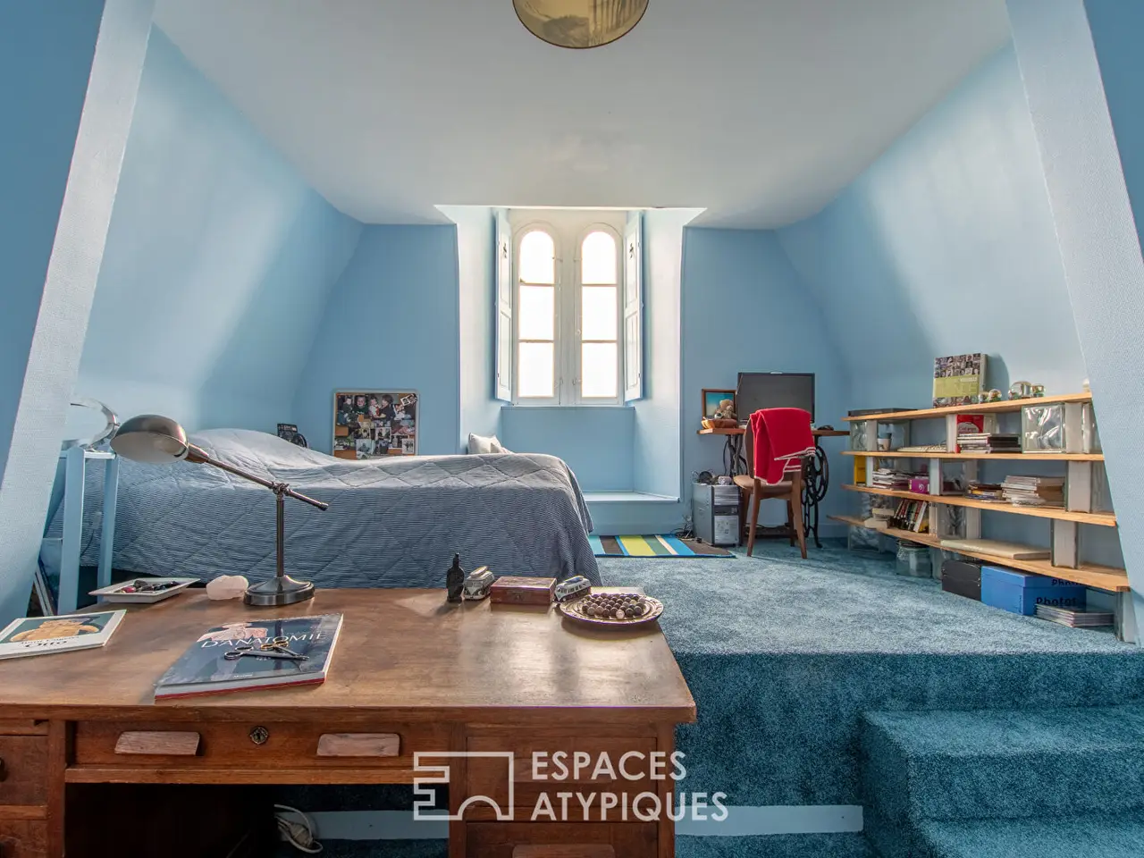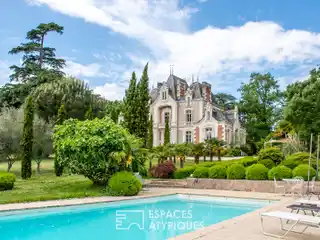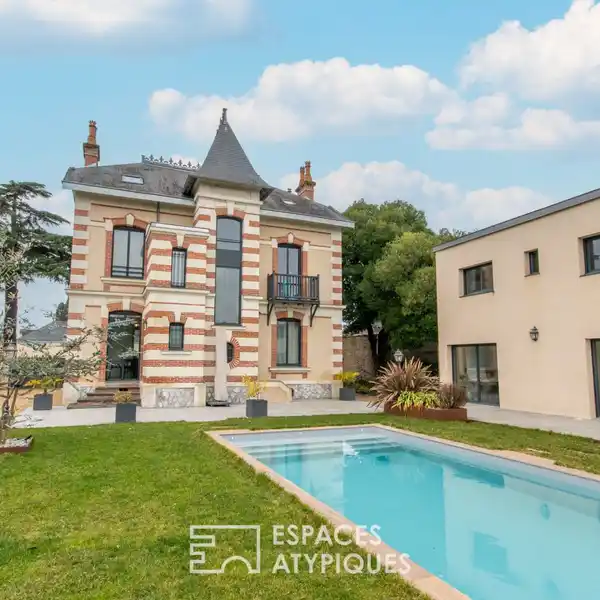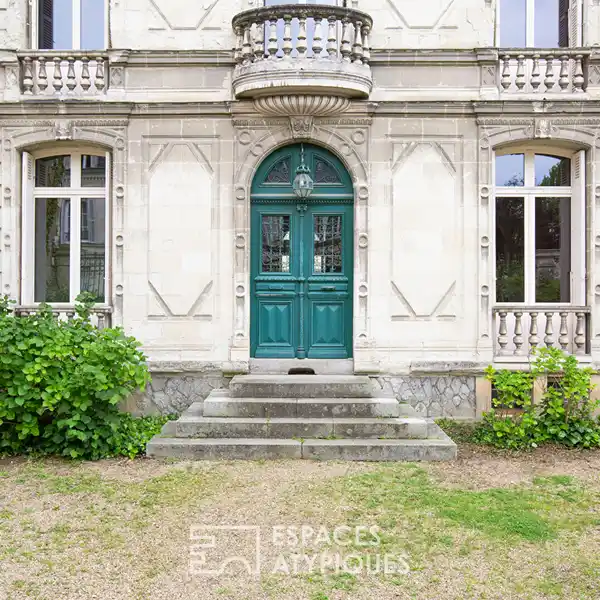Stunning 19th-Century Estate with Mediterranean Garden
USD $1,360,760
Savennieres, France
Listed by: Espaces Atypiques
Located on the outskirts of the picturesque little town of Savennieres, this splendid late 19th century property covers an area of nearly 3,400 m2, a true gem not far from the bucolic Coteaux de Savennieres.The building is spread over 3 and has a living area of nearly 360 m2. The property's southern section offers a pleasant view of the wooded park created in a Mediterranean spirit, at the heart of which emerges an outdoor swimming pool with its south-facing peripheral beaches. This exceptional property remains rare in the area. The main facade is delicately designed with an unusual rhythm of volumes combining tufa stones and traditional bricks. The building offers an interior setting with generous volumes with very high ceilings.The interior, on the ground floor, accommodates a reception hall to the north, a dining room, two lounges to the south and a large reception area on the west side. The whole is particularly bright and the room connects to each other from large interior openings that put them in relation. A bedroom with shower integrates this ground floor A comfortable kitchen completes the whole, in relation to a scullery as well as a linen room. The wide stairwell which distributes the two upper levels also accommodates toilets on the ground floor. The first floor has 4 bedrooms including one with private bathroom and also a separate shower room and toilet. The last level accommodates 3 other bedrooms, a bathroom and a storage room.The whole is built on a large cellar, which integrates the boiler room Three garages in annex complete the offer Located just 5 minutes walk from the heart of the village and its Sunday market, the property is also close to the TER station which connects Angers-Saint-Laud in just 9 minutes. By road, Angers is only 22 minutes from the property and a stone's throw from the banks of the Loire and its famous cycle path 'the Loire by bike'. ENERGYREF. ARD4417Additional information* 14 rooms* 6 bedrooms* 1 bathroom* 3 shower rooms* Floor : 3* 3 floors in the building* Property tax : 3 861 €Energy Performance CertificatePrimary energy consumptiond : 243 kWh/m2.yearHigh performance housing*A*B*C*243kWh/m2.yearD*E*F*GExtremely poor housing performanceEstimated average annual energy costs for standard use, indexed to specific years 2021, 2022, 2023 : between 6360 € and 8650 € Subscription IncludedAgency feesThe fees include VAT and are payable by the vendorMediatorMediation Franchise-Consommateurswww.mediation-franchise.com29 Boulevard de Courcelles 75008 ParisInformation on the risks to which this property is exposed is available on the Geohazards website : www.georisques.gouv.fr
Highlights:
Tufa stone and traditional brick facade
Outdoor swimming pool with peripheral beaches
High ceilings with generous volumes
Contact Agent | Espaces Atypiques
Highlights:
Tufa stone and traditional brick facade
Outdoor swimming pool with peripheral beaches
High ceilings with generous volumes
Mediterranean-inspired wooded park
Three garages in annex




