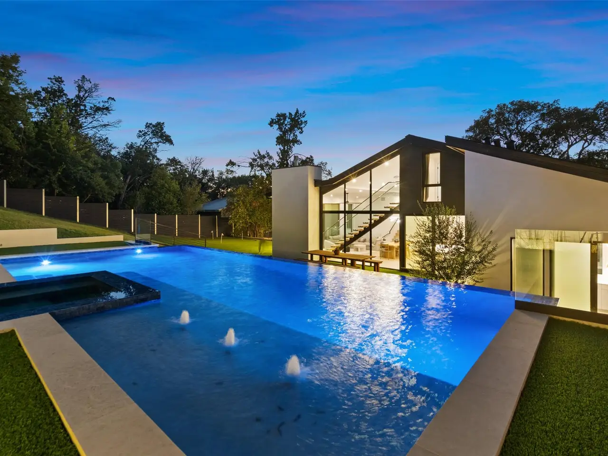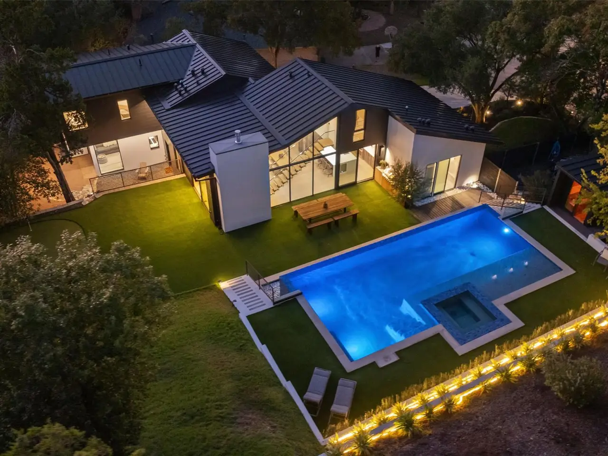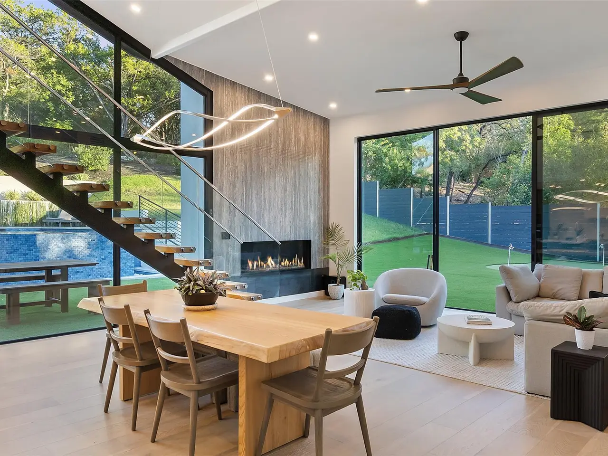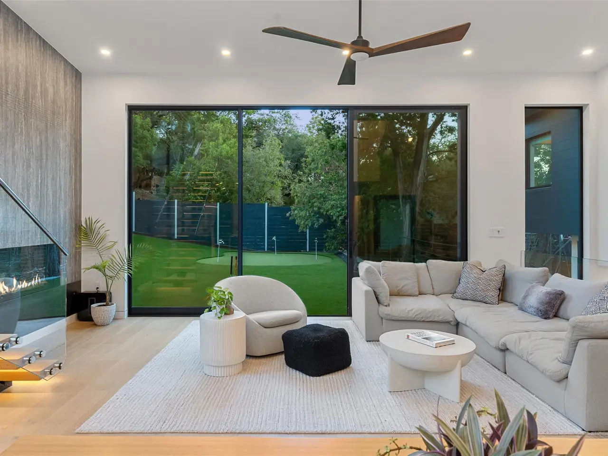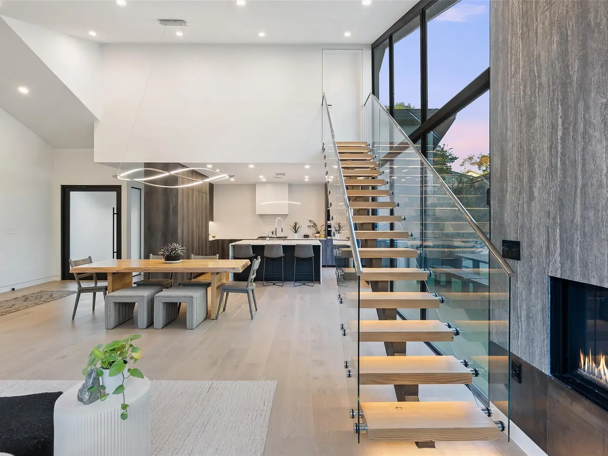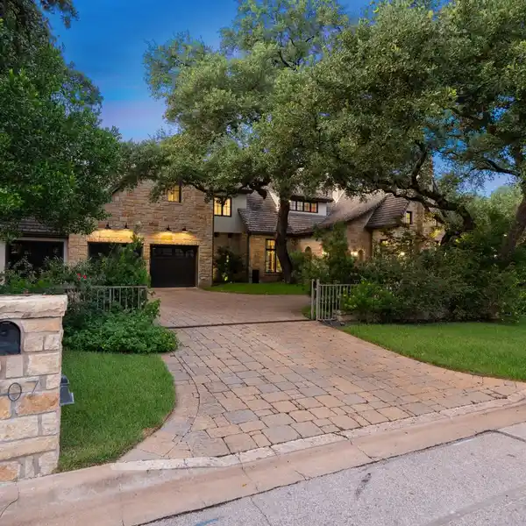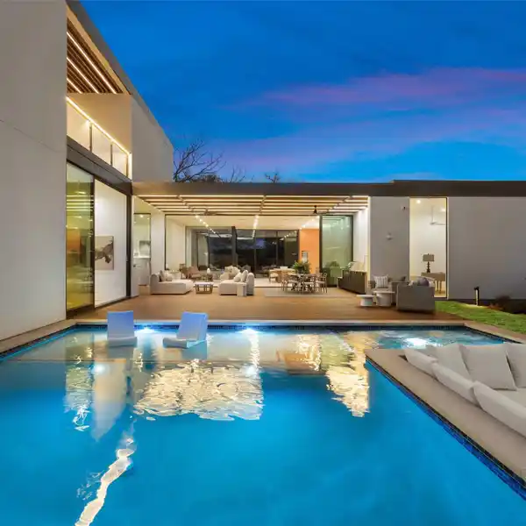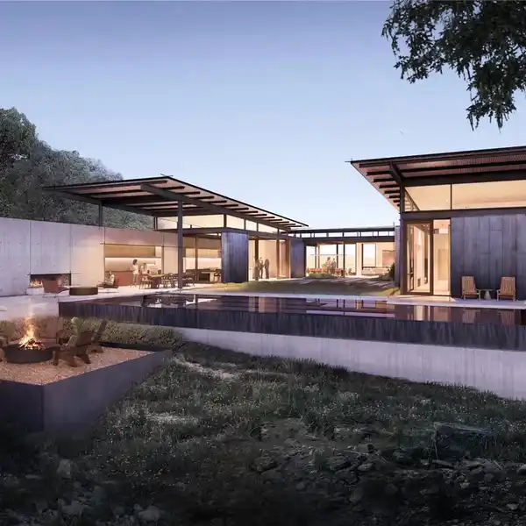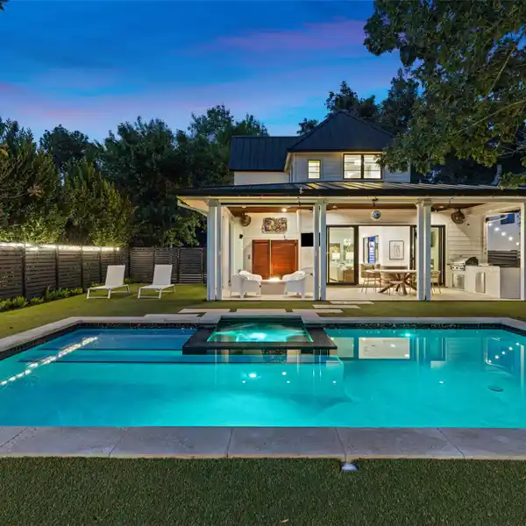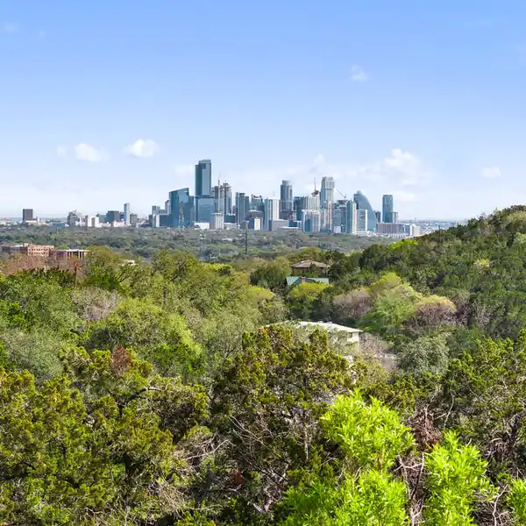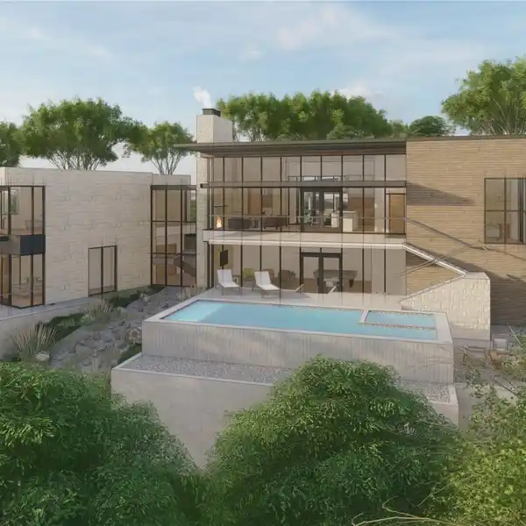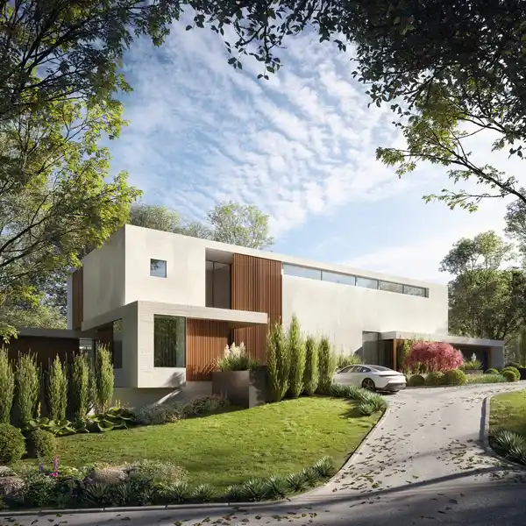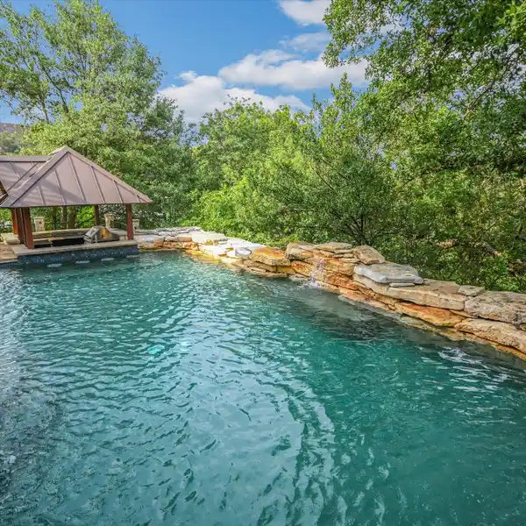Residential
2503 Dip Cove, Austin, Texas, 78704, USA
Listed by: Darin Walker | Moreland Properties
Welcome to 2503 Dip Cove in Barton Hills, a modern forever home designed by Garwood Architecture and built by Petrini Custom Homes. Set on a quiet cul-de-sac on nearly half an acre, this five-bedroom, four full and two half-bath residence offers 3,510 square feet of refined living with an emphasis on craftsmanship and enduring style.
Inside, wide-plank French white oak floors and floor-to-ceiling windows create bright, airy interiors. A sculptural staircase anchors the open-concept living area, while 10' Western sliding doors extend the main level to a generous outdoor terrace. The chef's kitchen features a waterfall-edge quartz island, Miele appliances, and an integrated wine fridge, which flows seamlessly into the dining and living spaces centered around a 72" travertine-wrapped modern fireplace.
The primary suite is privately located in its own wing and offers a spa-inspired bath with Kallista touchscreen controls, dual rainfall showers, and a sculptural soaking tub. A boutique-style wardrobe and independent climate system enhance comfort. Four additional bedrooms include integrated storage, with two ensuite baths. A two-story guest apartment provides a secondary primary suite, prep kitchen, living area, and private entrance.
Outdoors, resort-style amenities include a 20' x 40' infinity pool, integrated spa, eight-seat sauna, outdoor shower, and putting green. A pre-designed 1,100-sqft cabana offers potential for a gym, studio, or entertainment pavilion. Terraced landscaping and LED lighting elevate the setting after sunset.
Additional features include an integrated Apple Home system, home water filtration, three HVAC units with dehumidifiers, dual tankless water heaters, and a 12-zone irrigation system. Private, quiet, and meticulously crafted, this home offers modern luxury in one of Austin's most desirable neighborhoods.
Highlights:
French white oak floors
Floor-to-ceiling windows
Sculptural staircase
Listed by Darin Walker | Moreland Properties
Highlights:
French white oak floors
Floor-to-ceiling windows
Sculptural staircase
10' Western sliding doors
Chef's kitchen with waterfall-edge quartz island
72" travertine-wrapped modern fireplace
Spa-inspired bath with dual rainfall showers
Integrated wine fridge
Resort-style infinity pool
Eight-seat sauna
