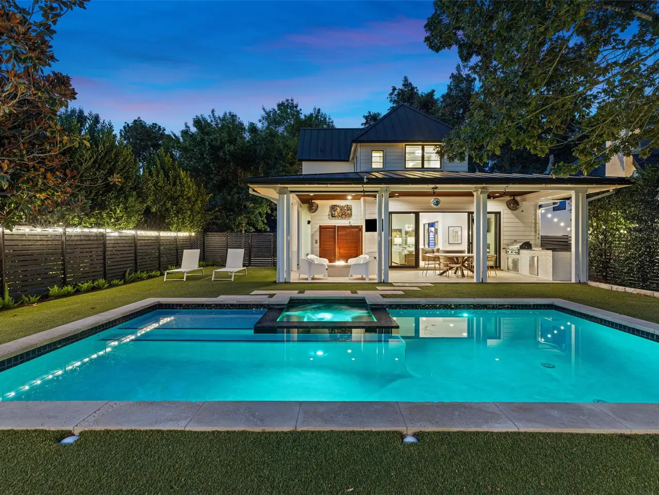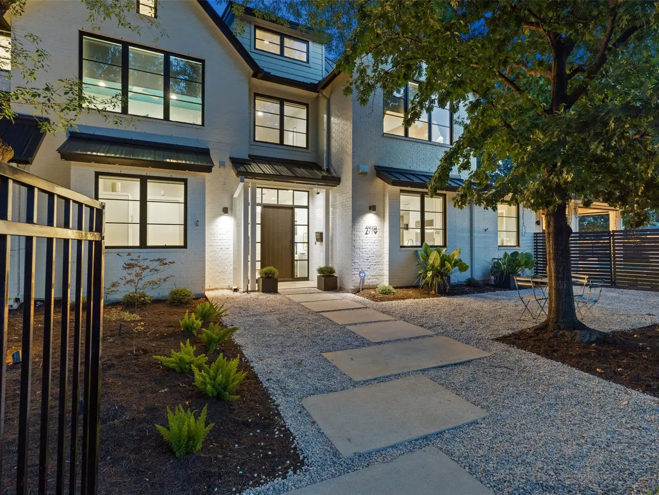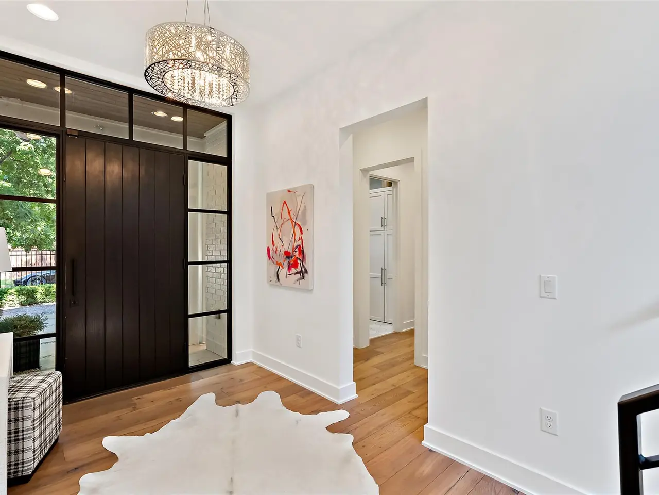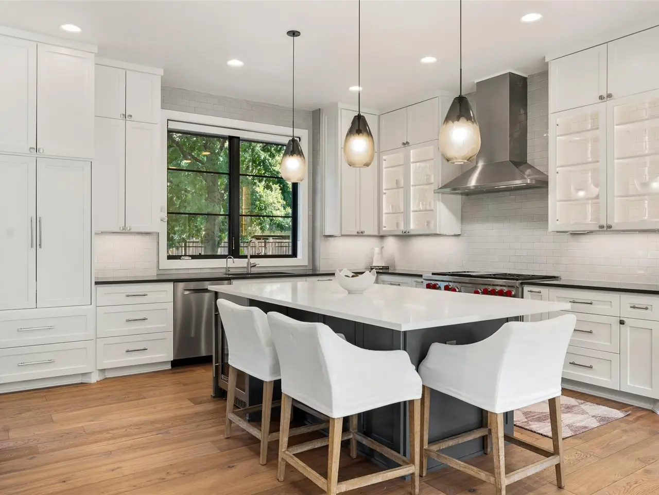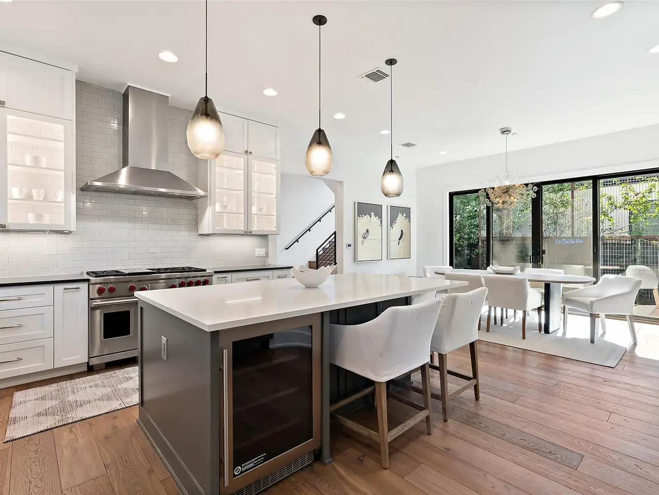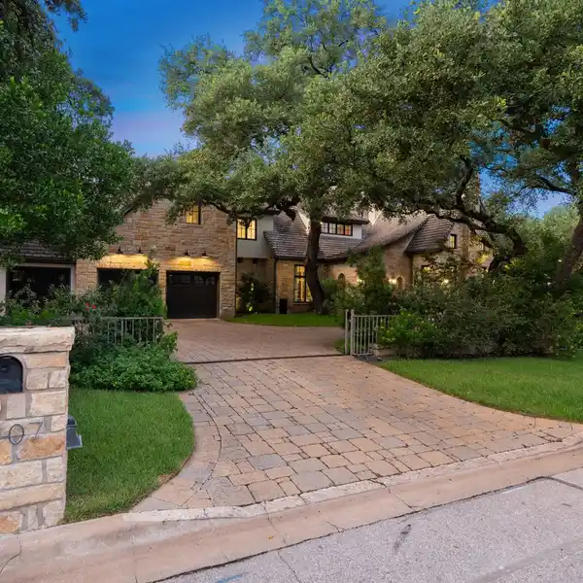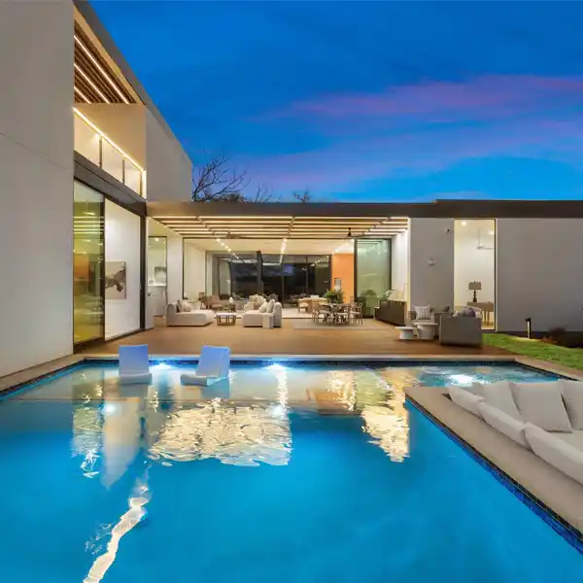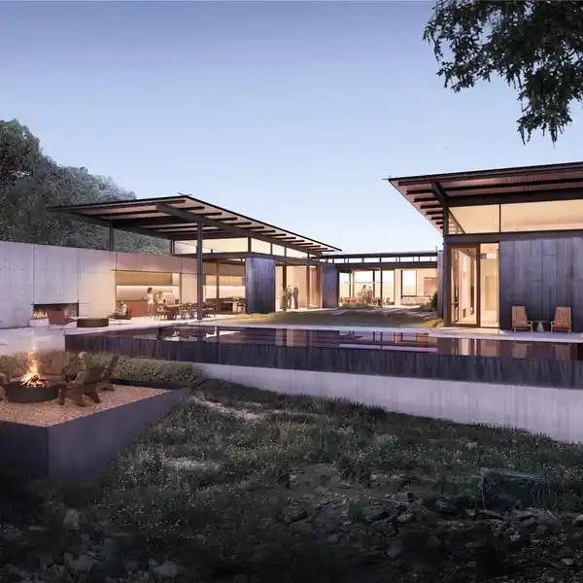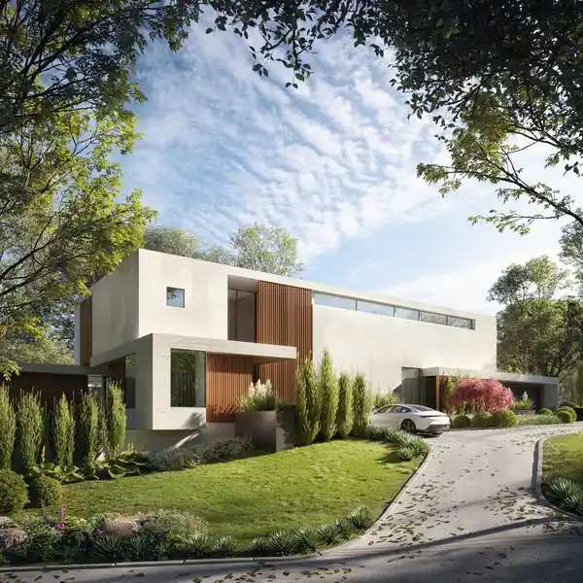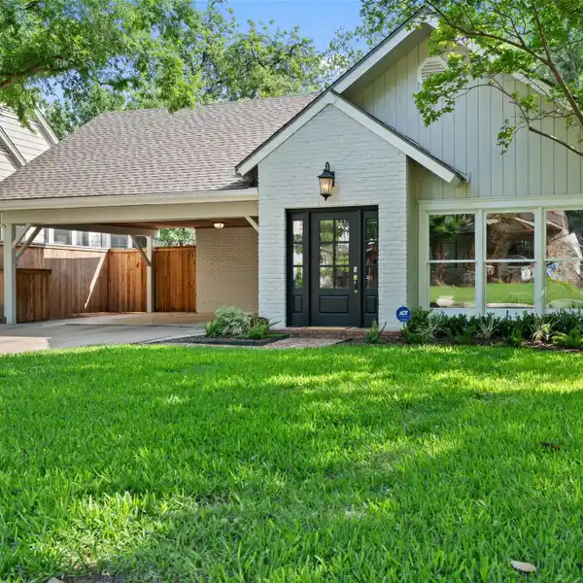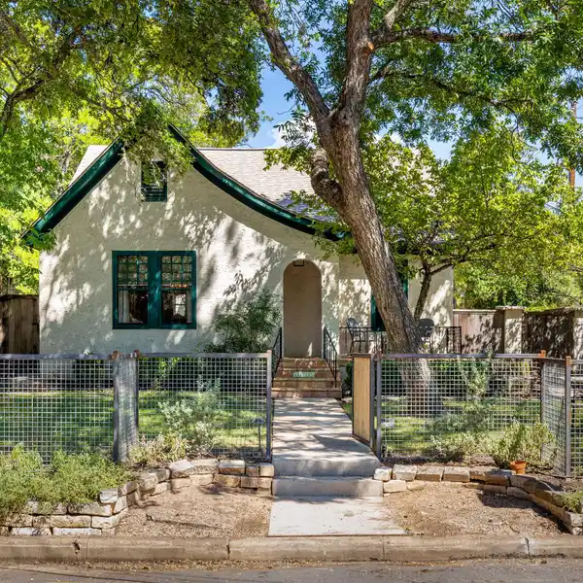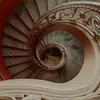Modern Luxury in the Heart of Pemberton Heights
2719 Harris Boulevard, Austin, Texas, 78703, USA
Listed by: Darin Walker | Moreland Properties
Discover modern luxury in the heart of Austin's historic Pemberton Heights. This 4-bedroom, 4.5-bath, 3,415-square-foot home, designed by Cornerstone Architects, seamlessly blends transitional style with neighborhood charm, just minutes from downtown. The exterior's whitewashed brick sets a sophisticated tone, leading to three levels of light-filled living. The open-concept main floor features a chef's kitchen with Wolf, Sub-Zero, and Bosch appliances, a living room with gas fireplace, surround sound system, and a dining area opening to a private courtyard. A guest suite with kitchenette, en-suite bath, and separate entrance offers flexibility for visitors or short-term rentals. Upstairs, the primary suite is a serene retreat with abundant natural light, walk-in closet, and spa-inspired bath with wet room, rain shower, soaking tub, double vanity, and heated floors. Two additional en-suite bedrooms complete the second level, while the finished third floor provides a versatile rec or hobby room and ample storage. The outdoor living area is designed for year-round enjoyment. A sparkling pool and spa anchor the space, accompanied by a gas fire pit, automatic shades, cooling mist, and mosquito systems. A fully equipped outdoor kitchen with grill, cooler, and TV, plus an outdoor shower and poolside bath, make entertaining effortless. Situated within the Old West Austin Historic District, Pemberton Heights offers tree-lined streets, historic architecture, and proximity to landmarks like Pemberton Castle. Shoal Creek Greenbelt, Pease Park, the University of Texas, and downtown Austin are all just minutes away. With its blend of modern design, resort-style amenities, and premier location, 2719 Harris Boulevard embodies the ideal family lifestyle in a timeless and sophisticated setting.
Highlights:
Custom chef's kitchen with Wolf, Sub-Zero, and Bosch appliances
Gas fireplace and surround sound system in living room
Spa-inspired bath with wet room, rain shower, soaking tub
Listed by Darin Walker | Moreland Properties
Highlights:
Custom chef's kitchen with Wolf, Sub-Zero, and Bosch appliances
Gas fireplace and surround sound system in living room
Spa-inspired bath with wet room, rain shower, soaking tub
Sparkling pool and spa with gas fire pit
Fully equipped outdoor kitchen with grill, cooler, and TV
Versatile rec or hobby room on the finished third floor
