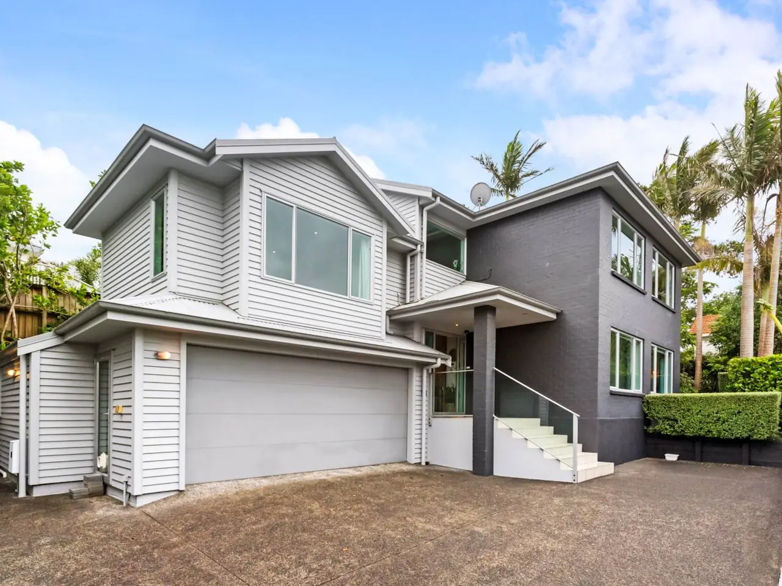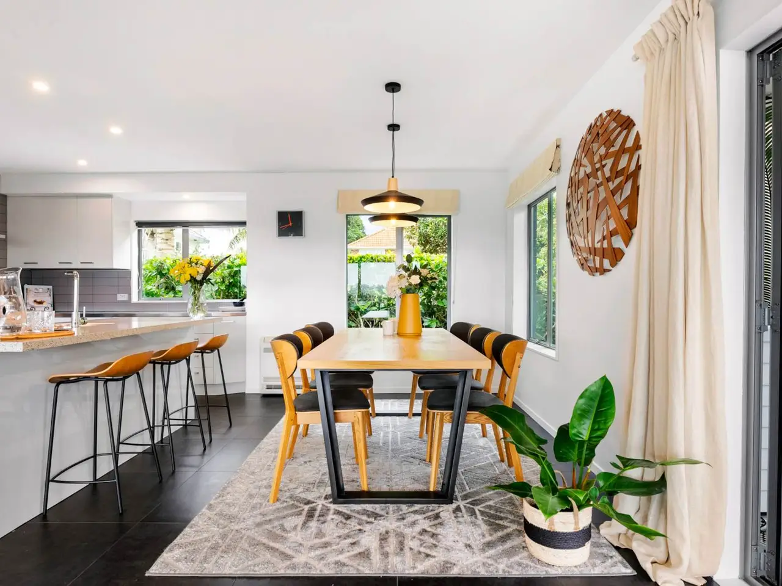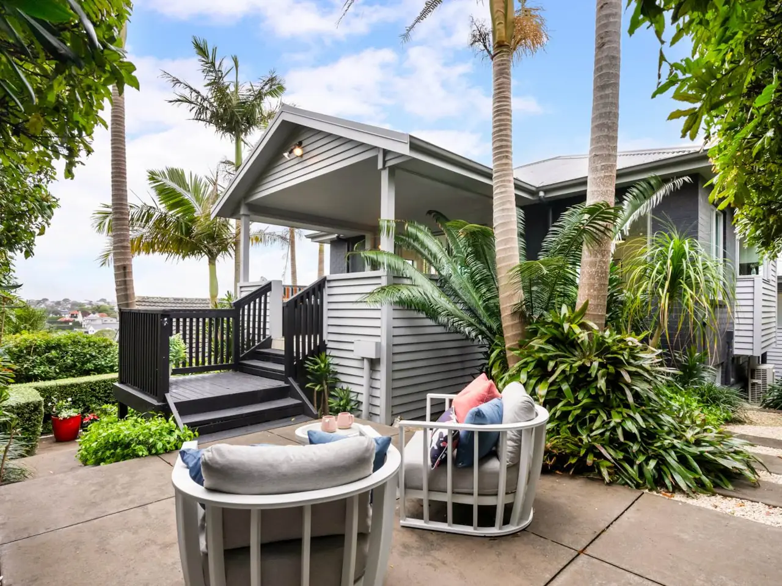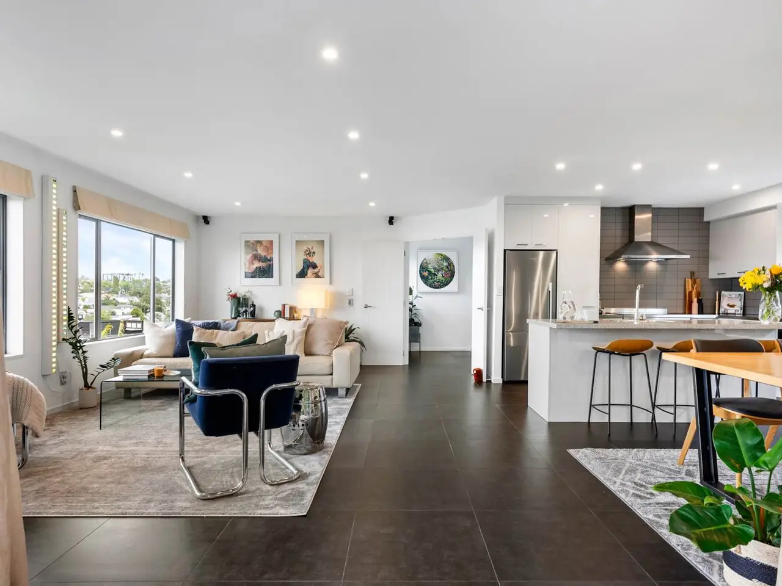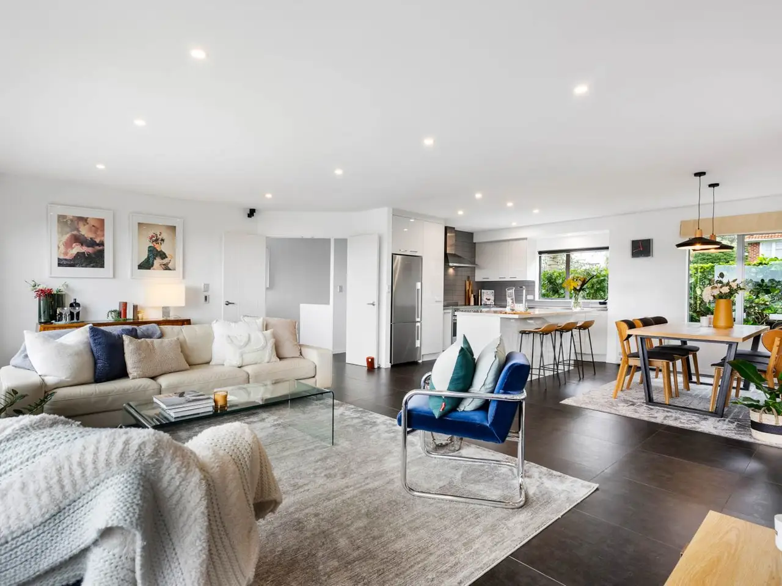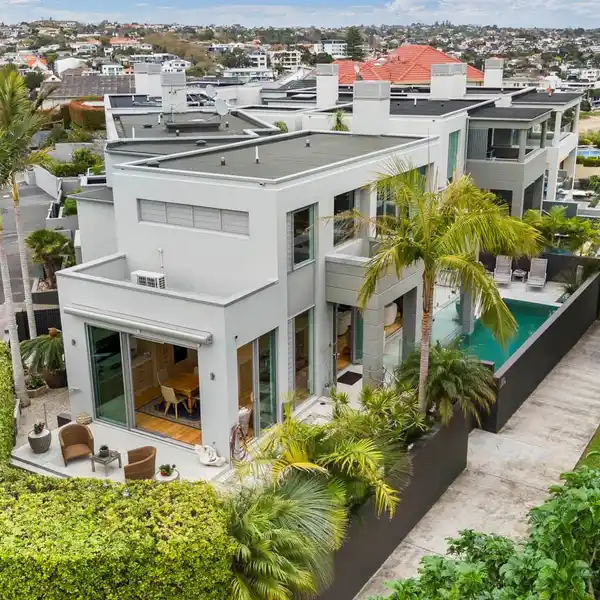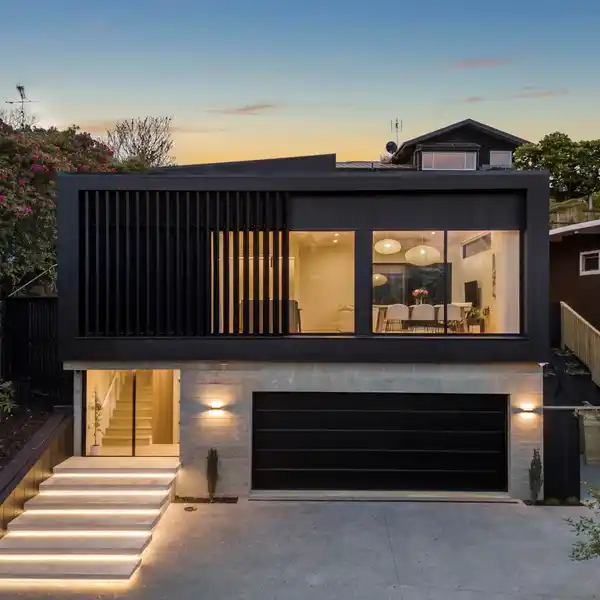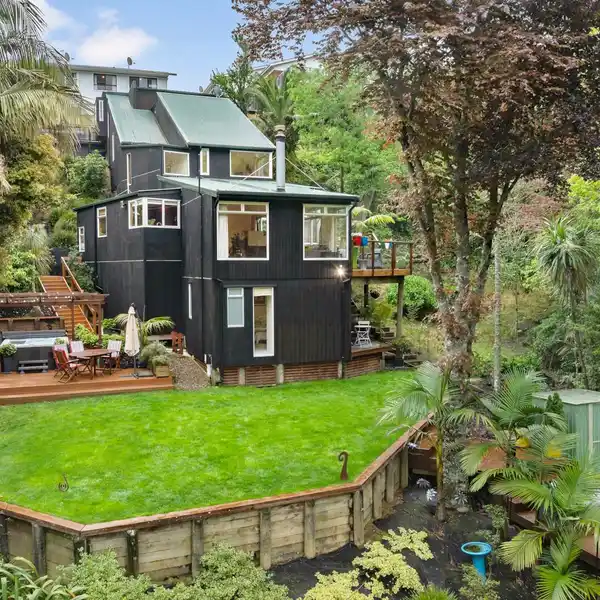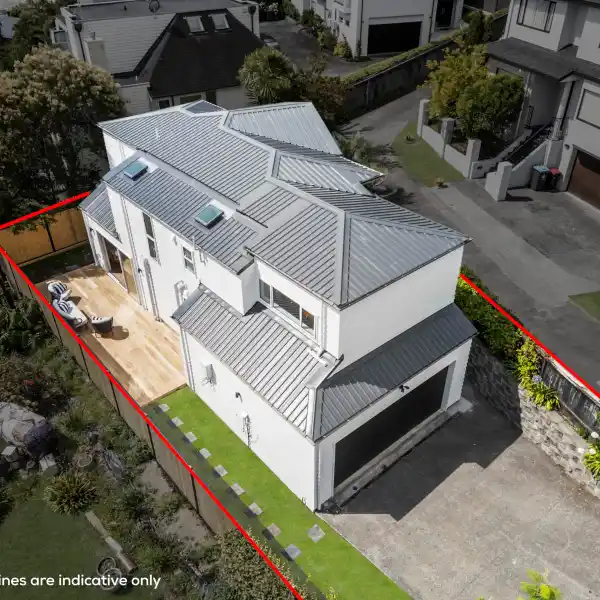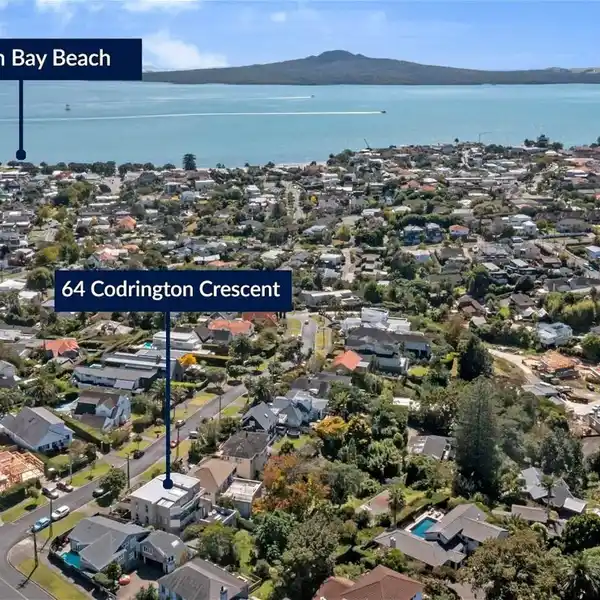Residential
82 Rukutai Street, Auckland, Auckland, 1071, New Zealand
Listed by: Aaron Foss | Barfoot & Thompson
Tucked privately on a rear section, this lofty brick and weatherboard residence enjoys tantalising glimpses of the Waitemata Harbour, and the surrounding urban landscape. Towering Nikau palms and lush tropical foliage create a private, tranquil setting within an exclusive coastal enclave, just an easy walk to Mission Bay's iconic shoreline, cafés, and beaches.A thoughtful 211sqm (approx.) floor plan positions all north-facing living on the upper level, capturing abundant natural light, expansive urban vistas, and shafts of water views. Aluminium joinery enhances comfort throughout generous open plan living and dining areas that connect seamlessly through bifold doors to a substantial covered loggia with built-in seating. The contemporary kitchen features stainless steel appliances, stone-topped island, and ample storage, creating an ideal hub for everyday living and entertaining.Carpeted double bedrooms include a serene upper-level main suite with heat pump, monochrome ensuite, and extensive built-in wardrobes. A fifth bedroom downstairs offers versatility as a second lounge, complemented by a large family bathroom with sleek black fixtures, freestanding bath, and modern vanity. Two powder rooms, one on each level, enhance convenience. The carpeted internal-access double garage incorporates laundry and storage, with additional off-street parking and low-maintenance garden pockets ideal for alfresco dining. Close to city commuter routes, Orakei School, in-zone Selwyn College, and Eastridge's shops and eateries, this secluded coastal haven delivers relaxed, resort-style living just moments from the beach. Auction: 34 Shortland Street, City on Wednesday 19 November 2025 at 10:00AM (unless sold prior)
Highlights:
Stone-topped island in contemporary kitchen
Bifold doors to covered loggia with built-in seating
Monochrome ensuite with sleek black fixtures
Listed by Aaron Foss | Barfoot & Thompson
Highlights:
Stone-topped island in contemporary kitchen
Bifold doors to covered loggia with built-in seating
Monochrome ensuite with sleek black fixtures
Towering Nikau palms and tropical foliage
North-facing living capturing urban vistas
Extensive built-in wardrobes in main suite
Freestanding bath in large family bathroom
Expansive urban vistas from upper level
Aluminium joinery throughout for comfort
Low-maintenance garden pockets for alfresco dining
