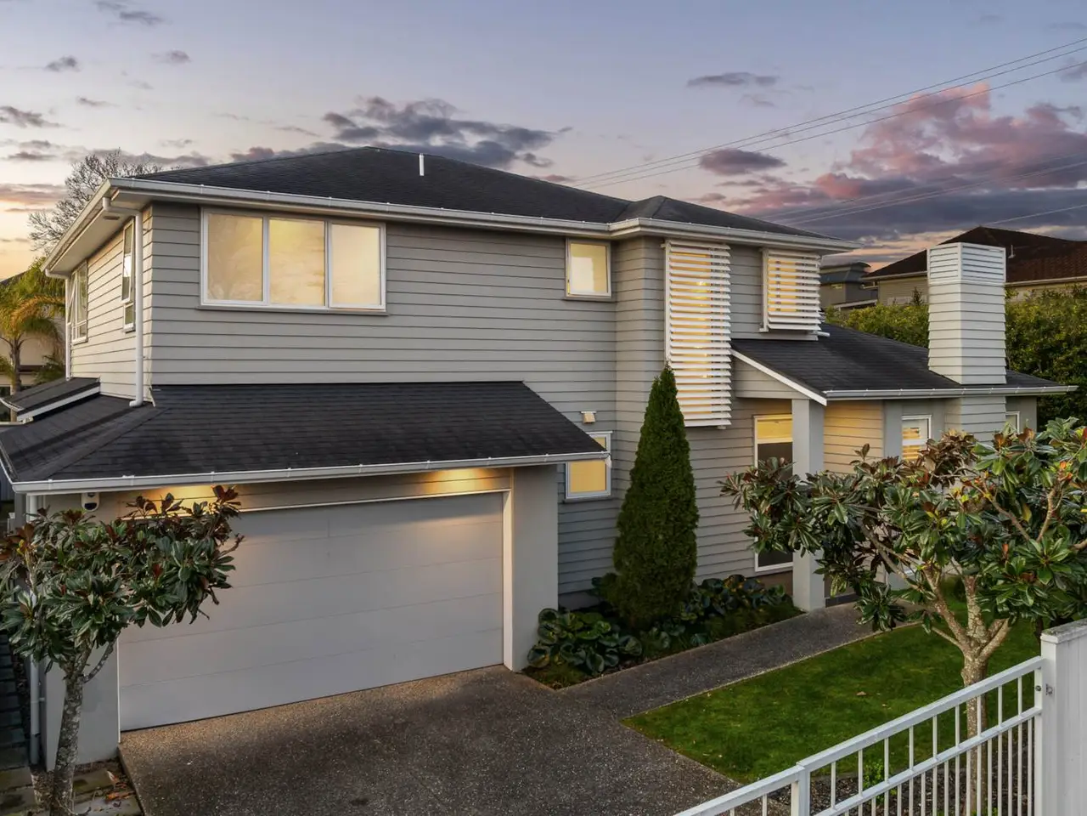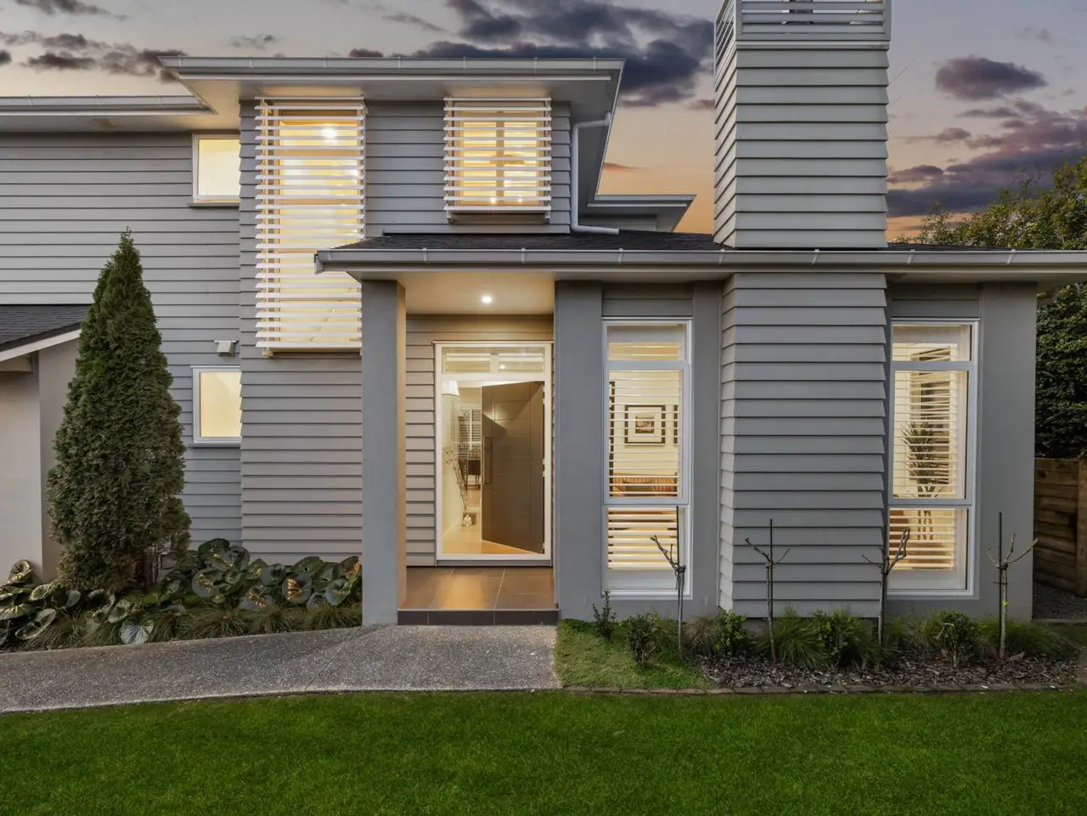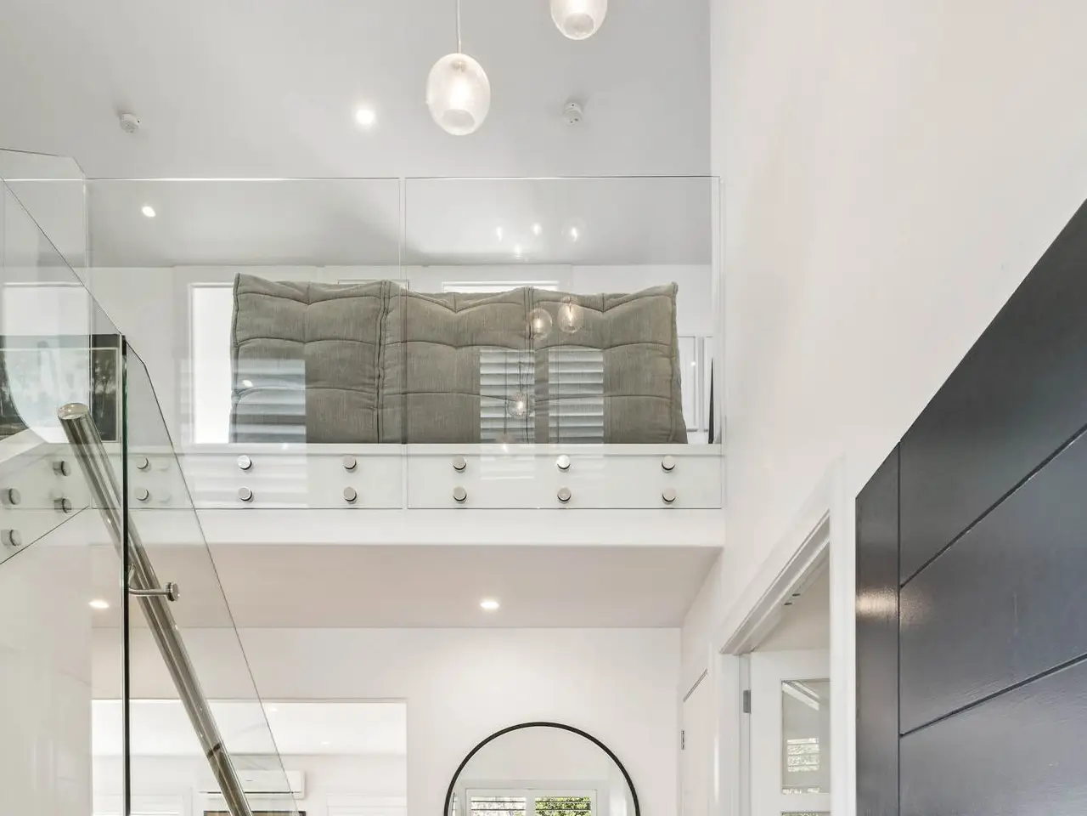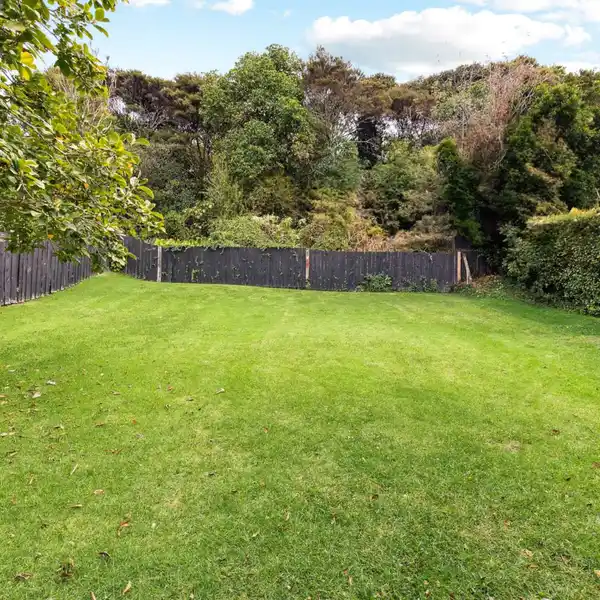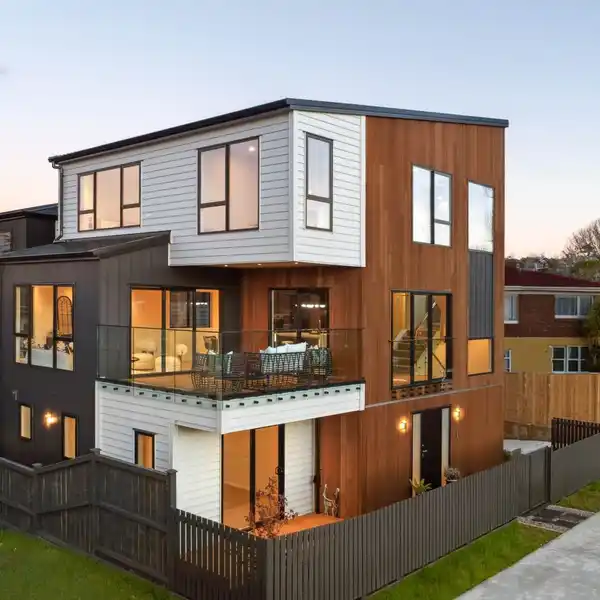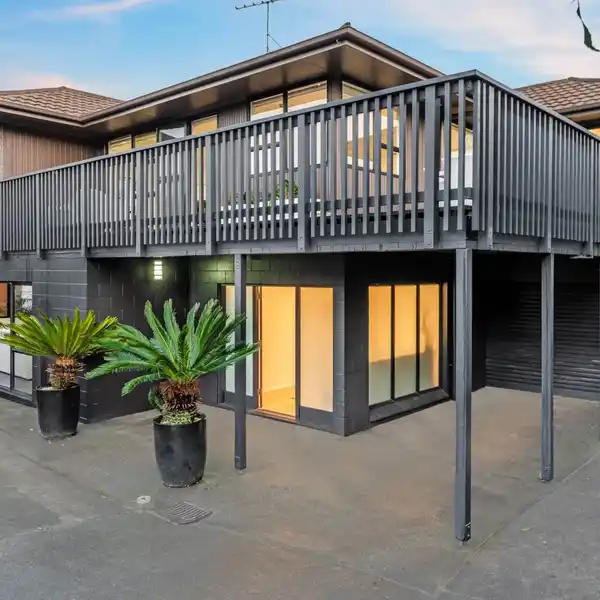Immaculate Home Built for Convenience
1 Parkside Street, Auckland, Auckland, 1071, New Zealand
Listed by: Veronica Schoonraad | Barfoot & Thompson
Perfectly positioned for families and those who value everyday ease, this immaculate 281m² home is all about location and convenience. Light-filled living is immediately evident as you step through the door with American Oak floors ensuring a warmth throughout. The family room is the heart of the home and offers an abundance of space to come together or just unwind, flowing seamlessly to a sun-soaked deck overlooking a manicured, easy care garden. Downstairs you'll find a welcoming formal lounge, complete with gas fireplace, perfect for cosying up on colder winter nights. The ultra modern kitchen is a culinary dream, from the butler's pantry down to the stone bench tops every care has been taken to ensure practicality with contemporary style. There is space in abundance with four generous double bedrooms, including an expansive master suite featuring a walk-in wardrobe, views over the city and a decadent en-suite complete with luxurious bath. Built for convenience this home a 494m2 section offers a well thought-out layout with the guest bedroom with ensuite downstairs, internal access double garage and elevator. Relax - Walk the kids to school, grab your morning coffee in the Village, or enjoy a sunset stroll along the beach — it’s all within reach. Auction: 34 Shortland Street, City on Wednesday 10 September 2025 at 10:00AM (unless sold prior)
Highlights:
American Oak floors
Gas fireplace in formal lounge
Ultra modern kitchen with butler's pantry
Listed by Veronica Schoonraad | Barfoot & Thompson
Highlights:
American Oak floors
Gas fireplace in formal lounge
Ultra modern kitchen with butler's pantry
Stone bench tops
Expansive master suite with views
Elevator
Internal access double garage
Manicured, easy care garden
Sun soaked deck
Abundance of space
