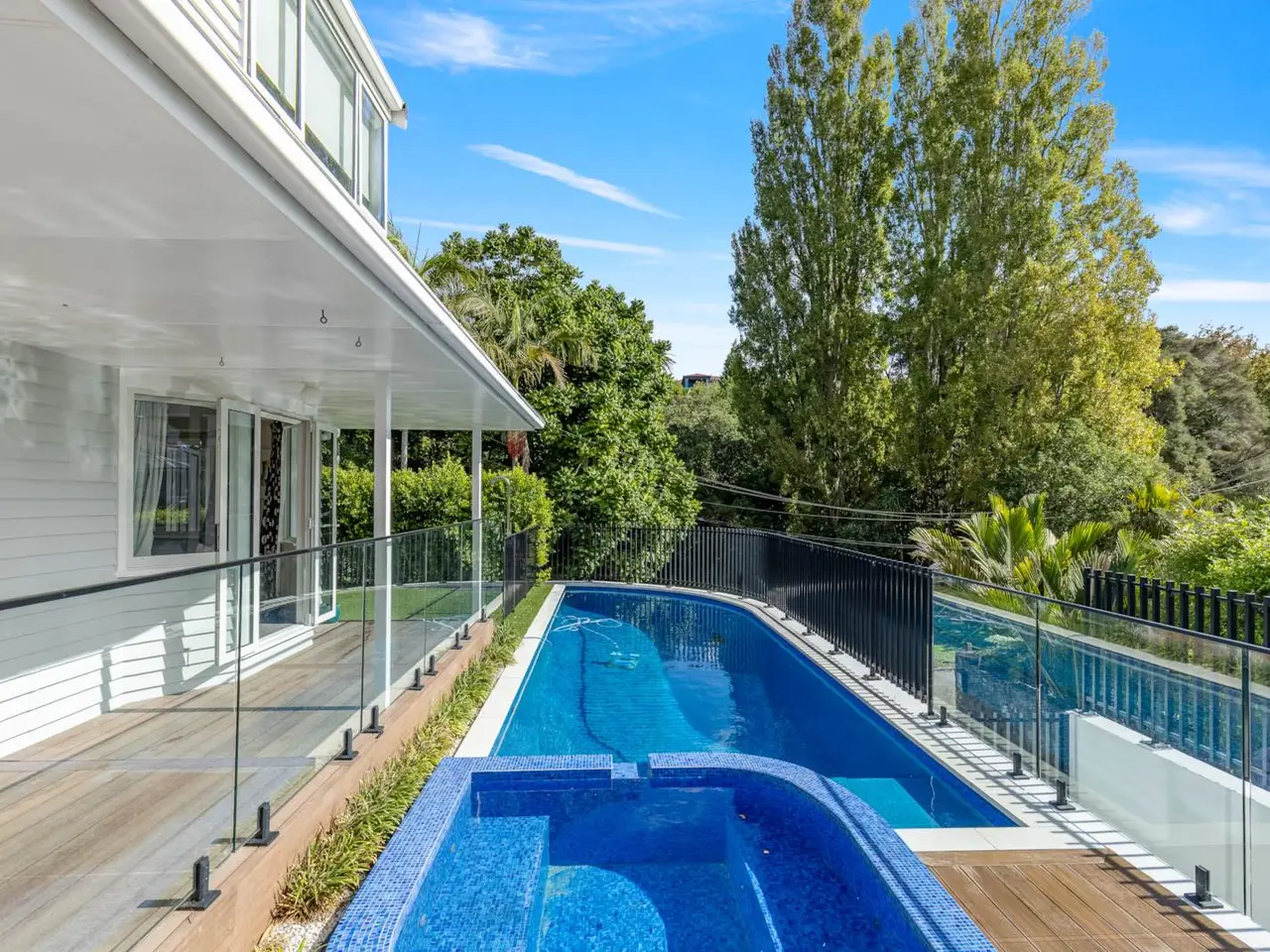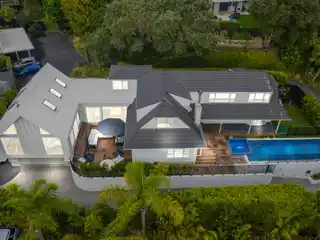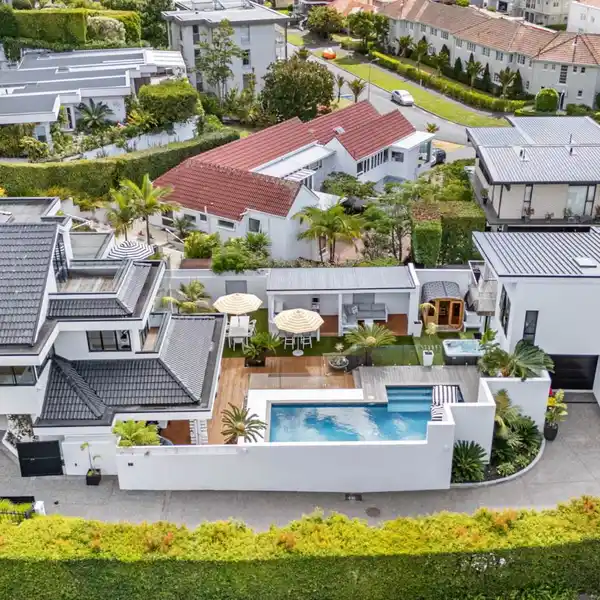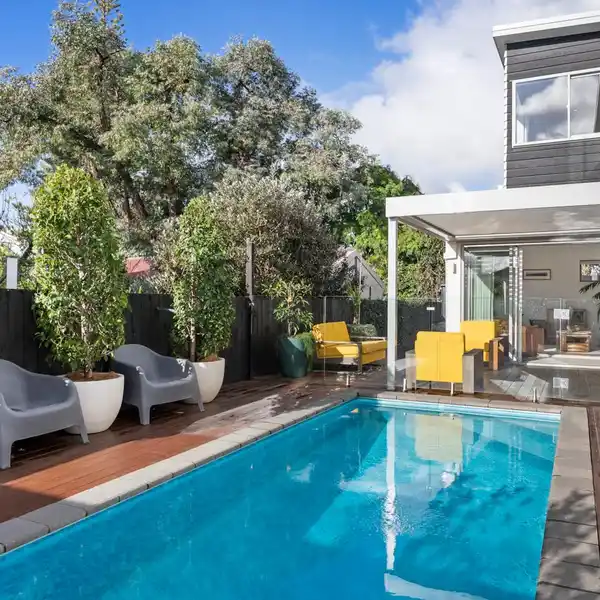Versatile Luxury Home
34 Dingle Road, Auckland, Auckland, 1071, New Zealand
Listed by: Paul Neshausen | Barfoot & Thompson
A home where fantastic options create years of priceless fun family memories. Bask in afternoon sun pouring across the pool and spa, watching children splash about. Continue to watch from your elevated perch as they switch to cricket, tag or free range on the vast playground below. In a prized central position on the flat, next to St Heliers’ Dingle Dell nature reserve, this cleverly extended and comprehensively renovated home is the perfect solution for relaxed family living. Sophisticated, centrally heated living areas provide spacious contemporary functionality and a beautiful moody ambience. All connect on 3 sides of a huge, sheltered sundrenched central terrace. Effortless indoor-outdoor entertaining focuses around a stunning new kitchen with scullery and bar, the warm heart between large separate lounges. The new addition has a soaring pitched ceiling - and skylights everywhere augment the light. Note the lovely dark timber floors, elegant lighting and subtle architectural curves. Big enough for the table tennis and pool table, a massive rumpus in a 3-bedroom children’s wing upstairs is great for games or watching TV away from the calm of the parents’ retreat on the main level. With an Astro-turf lawn, capacious storage, double garaging, tons of off-street parking and gorgeous on-trend bathrooms (3 including 2 en suites), this big, high quality, low maintenance home is a stroll from St Heliers village amenities and the beach. Happy days forever after. Deadline sale: Closes on Wednesday 30 April 2025 at 4:00PM (unless sold prior)
Highlights:
Stone surfaces
Custom cabinetry
Elevated perch with panoramic views
Listed by Paul Neshausen | Barfoot & Thompson
Highlights:
Stone surfaces
Custom cabinetry
Elevated perch with panoramic views
Skylights for abundant natural light
Beautiful moody ambience
Massive rumpus room
Gorgeous on-trend bathrooms
Sheltered sundrenched central terrace
Central heating
Stroll to village amenities


















