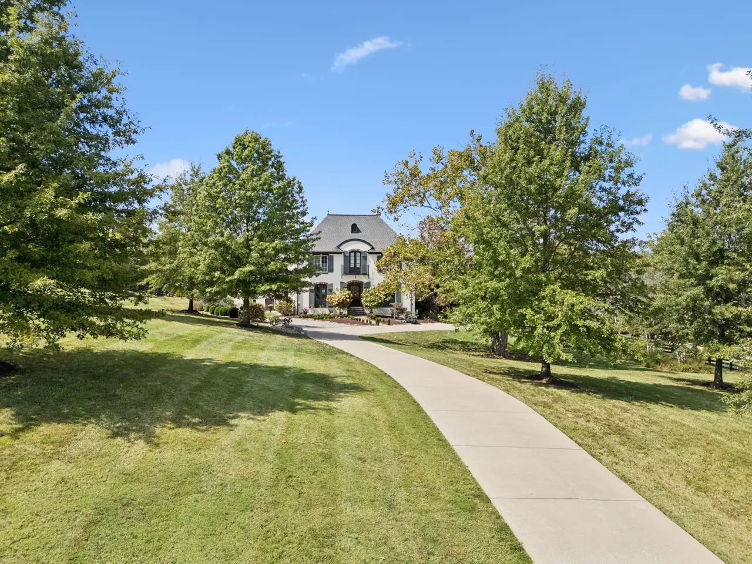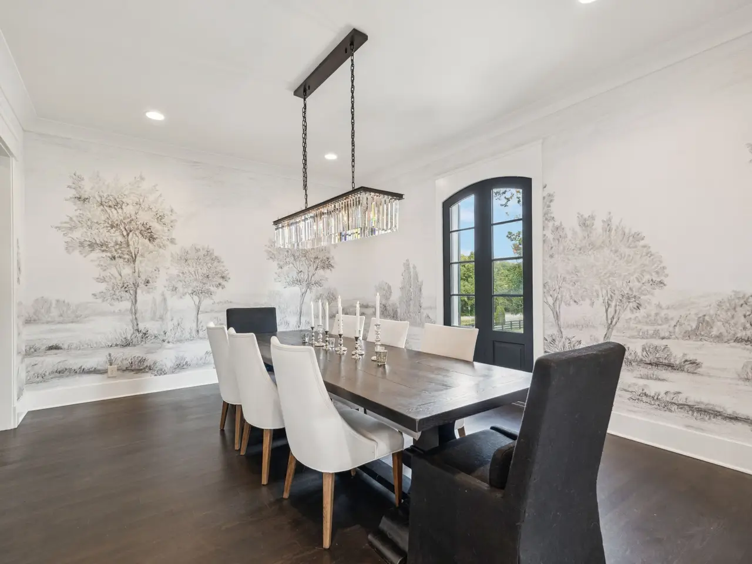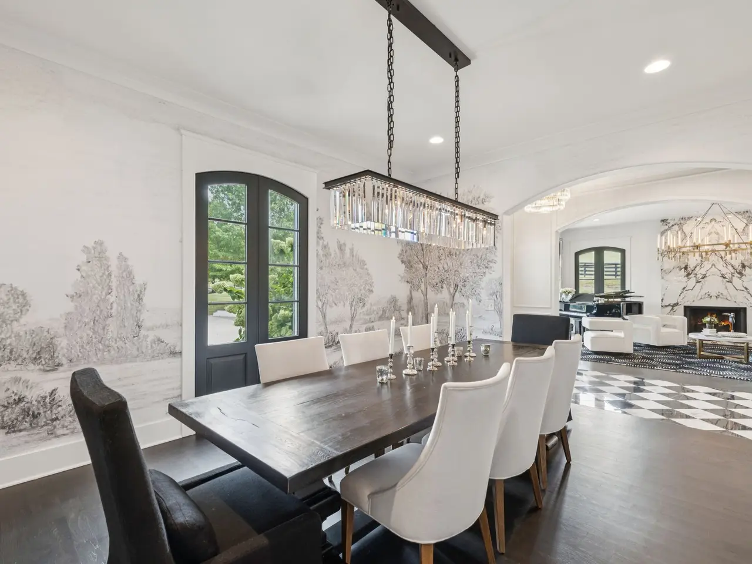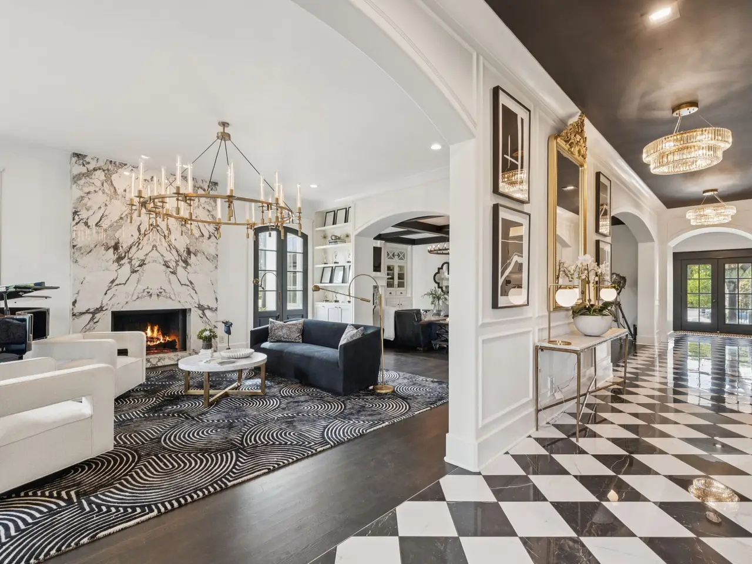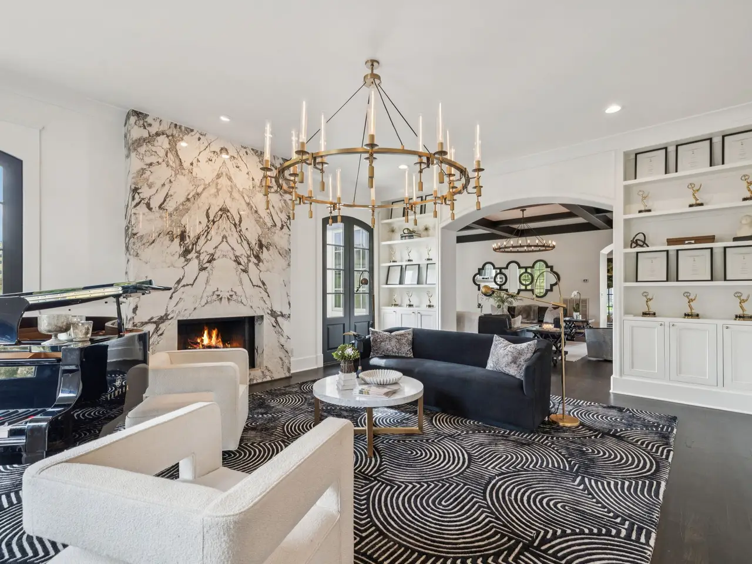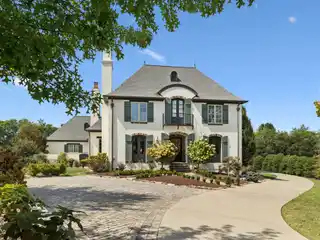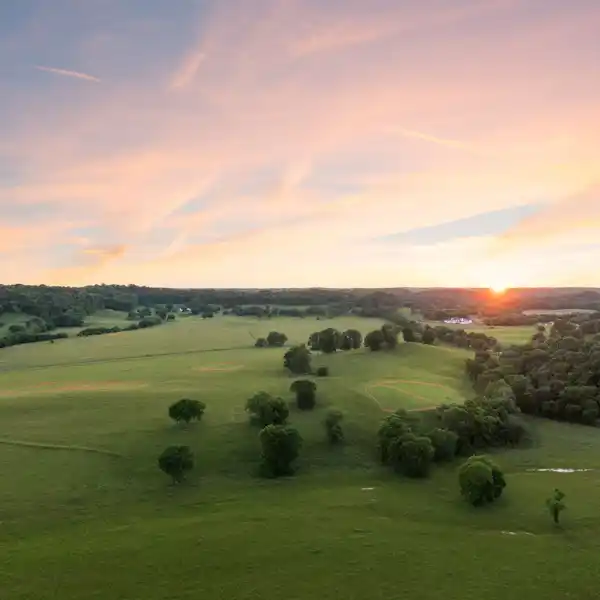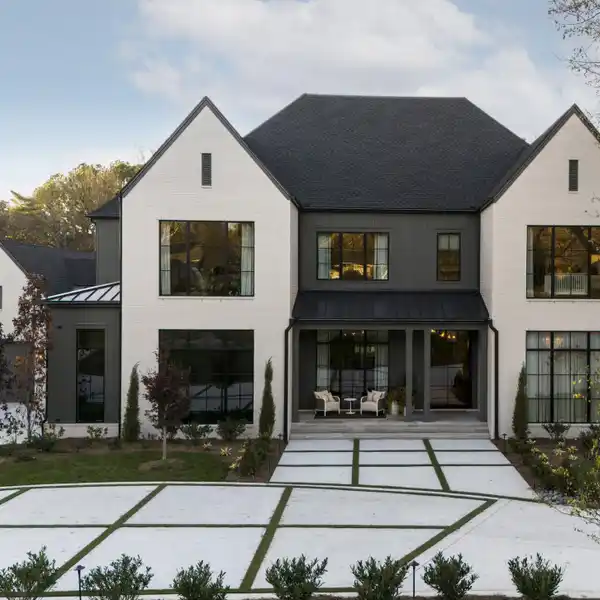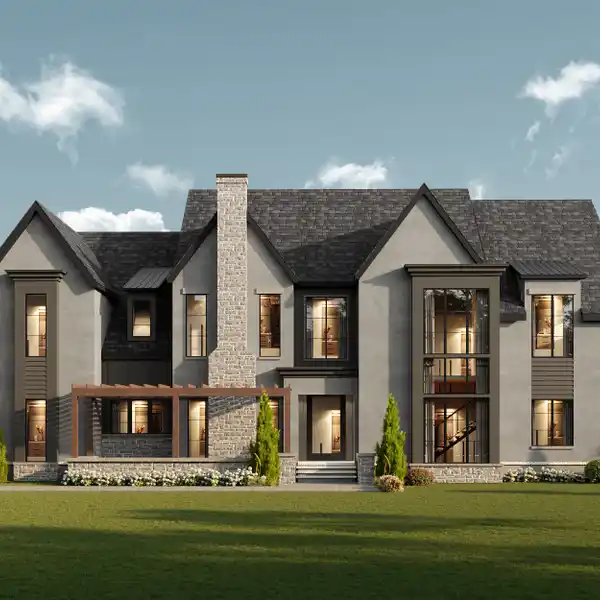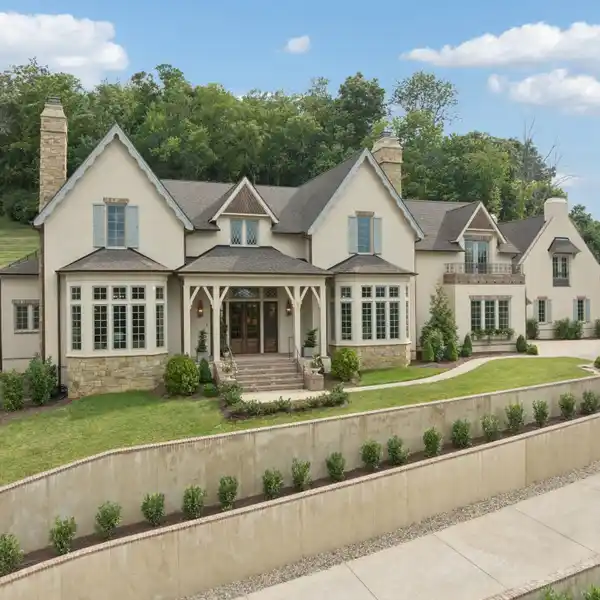Refined Country Living on 3.39 Acres
5521 Hawks Landing Drive, Arrington, Tennessee, 37014, USA
Listed by: Lisa Culp Taylor | Onward Real Estate
Experience refined country living on 3.39 acres with a private creek, gated entry, and incredible outdoor amenities that create a true resort-style retreat. Extensively renovated, this property pairs timeless architecture with thoughtful modern updates. Inside, the home welcomes you with a dramatic foyer showcasing checkered tile and wainscoting. The main level offers elegant spaces for gatherings, including formal living and dining rooms with gleaming hardwood floors. Arched openings, custom trim, and statement lighting carry throughout, while the coffered-ceiling family room features built-ins and a stone fireplace, flowing seamlessly into a chef's kitchen. The kitchen is designed for serious cooks and entertainers alike. An oversized island, wet bar, dual sinks, and a full suite of luxury appliances anchor the space--Fisher & Paykel refrigerator/freezer columns, an ILVE Italian dual-fuel range with gold accents, stainless vent hood, dual dishwashers, walk-in pantry, and a fluted glass buffet add both function and style. The primary suite on the main floor provides a private haven, complete with two walk-in closets, a marble shower, soaking tub, and dual vanities. A future bar area can be customized to your taste. Upstairs, one wing hosts a state-of-the-art media room with 11.2 surround sound and flexible storage, while the other offers three bedrooms, two baths, and a versatile bonus area. The grounds are exceptional, offering spaces for both quiet enjoyment and grand entertaining. A covered porch and fireplace patio overlook a sprawling fenced yard with raised garden beds. The pool complex features a sun shelf, integrated spa, and dramatic fire features. A separate creekside firepit provides an intimate escape. Additional highlights include a three-car garage, extended parking, and mature trees lining the private drive. Just minutes from Arrington Vineyards and Franklin, and within easy reach of Nashville.
Highlights:
Stone fireplace
Chef's kitchen with luxury appliances
Statement lighting throughout
Listed by Lisa Culp Taylor | Onward Real Estate
Highlights:
Stone fireplace
Chef's kitchen with luxury appliances
Statement lighting throughout
Dramatic foyer with checkered tile
Sprawling fenced yard with raised garden beds
Pool complex with sun shelf and integrated spa
State-of-the-art media room with surround sound
Private creek with creekside firepit
Covered porch and fireplace patio
Elegant formal living and dining rooms

