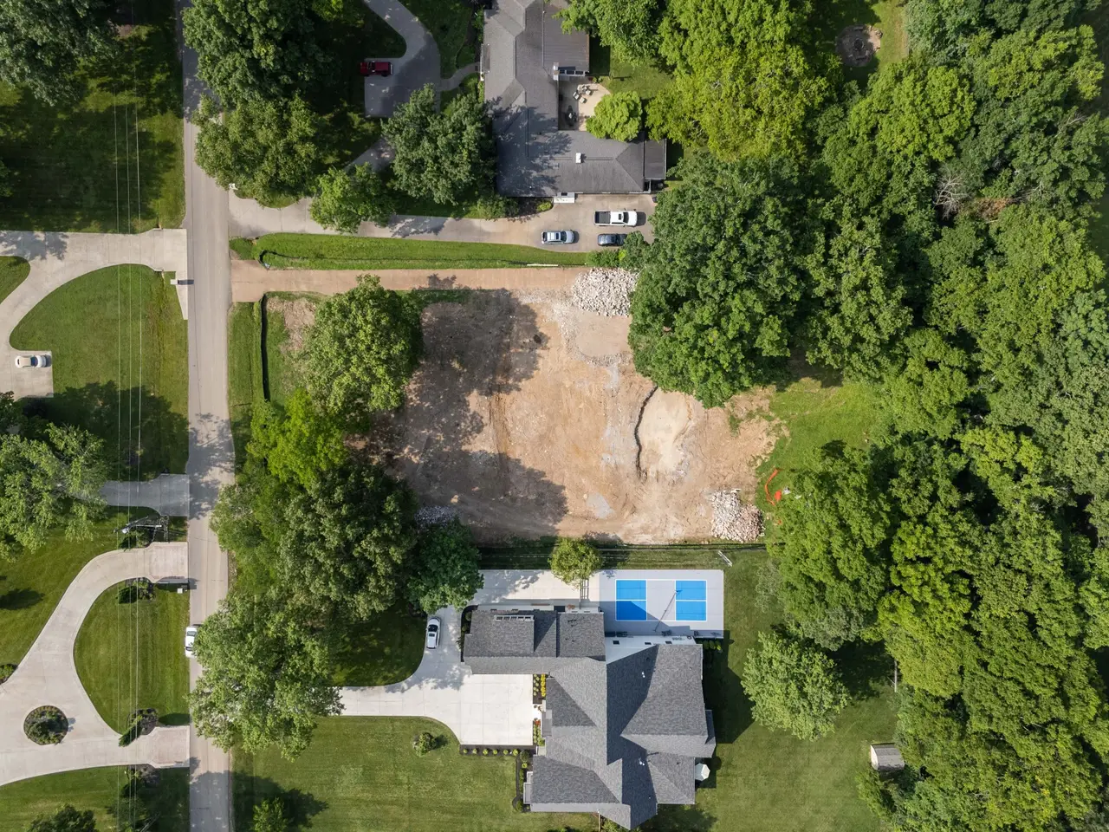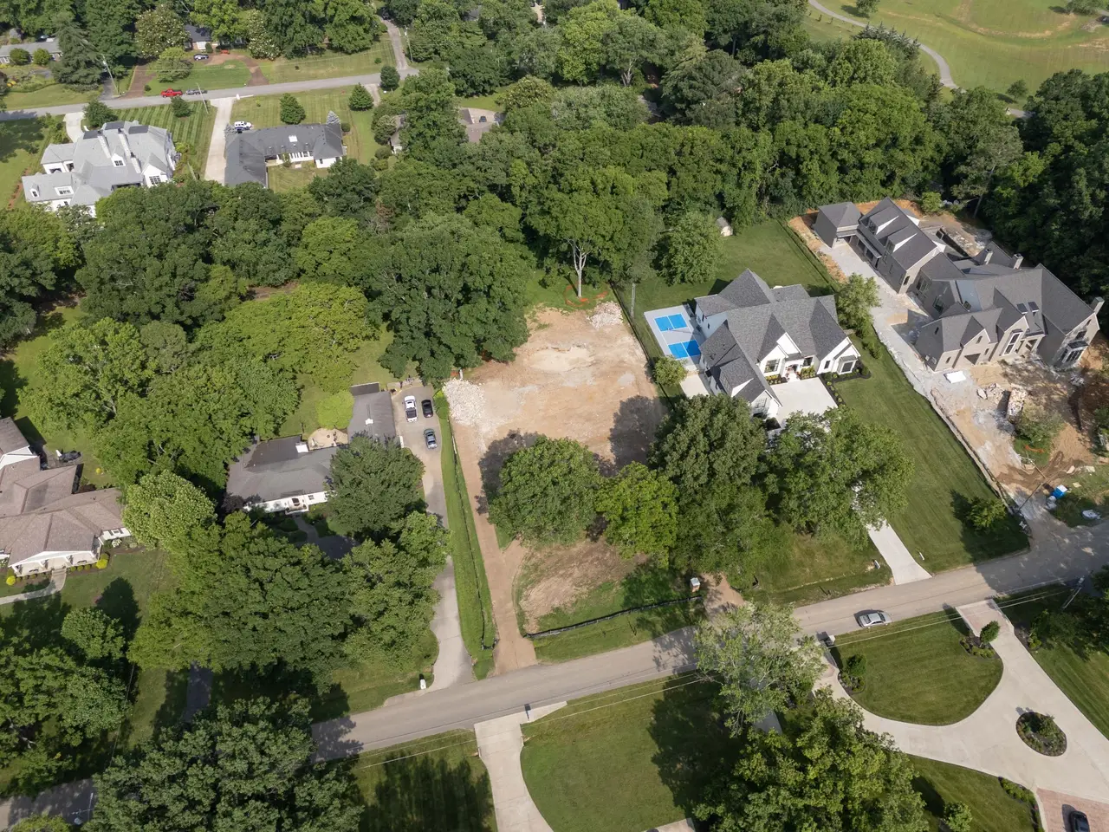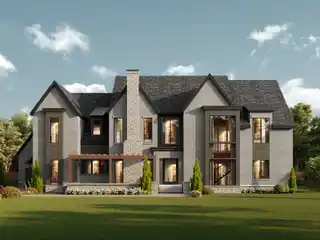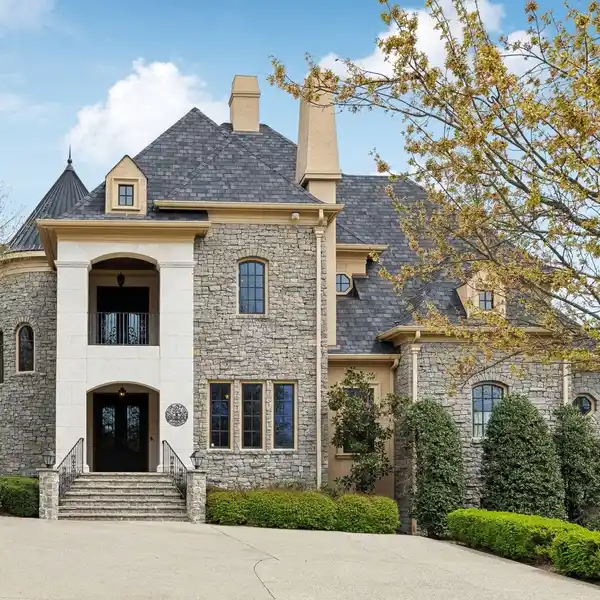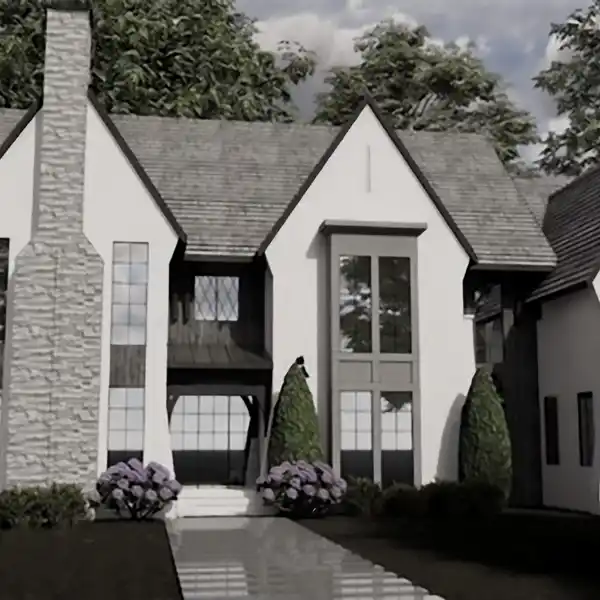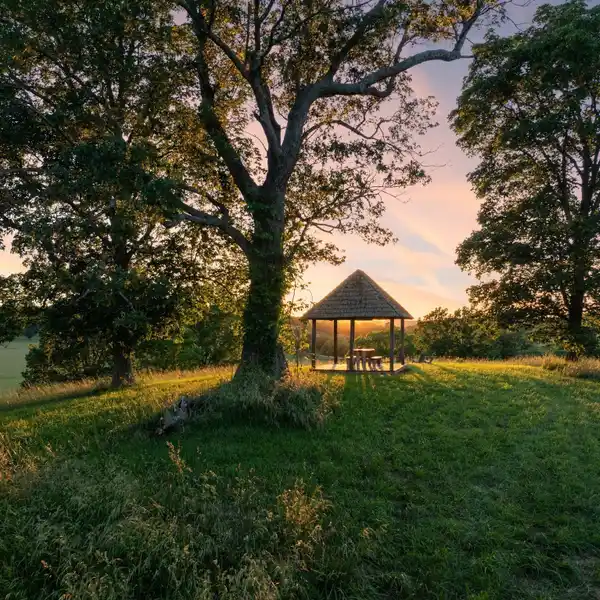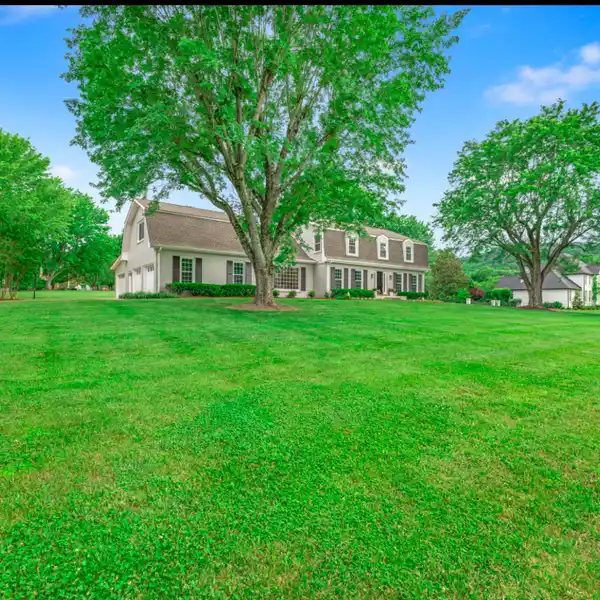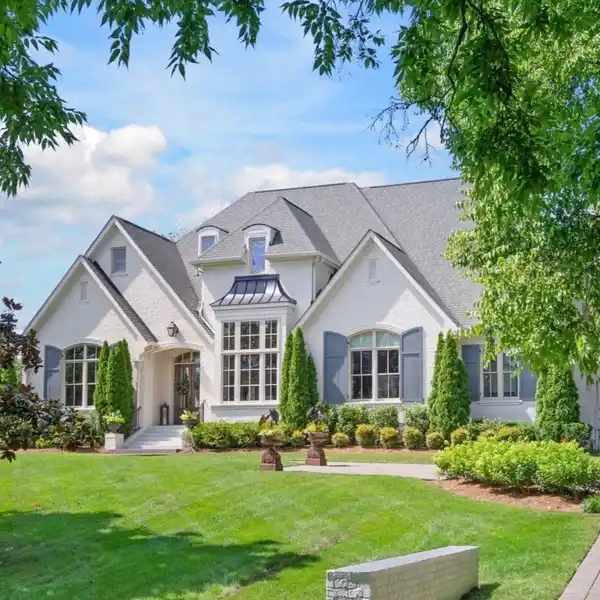Exceptional Living in Sought-After Meadow Lake
309 Hayeswood Drive, Brentwood, Tennessee, 37027, USA
Listed by: Lisa Culp Taylor | Onward Real Estate
Nestled on over an acre in Brentwood's highly sought-after Meadow Lake community, this stunning estate offers exceptional living in one of Williamson County's most desirable locations--zoned for top-rated schools and just minutes from shopping, dining, and convenient I-65 access for an easy commute. From the striking exterior and charming front courtyard to the thoughtfully designed interior, every detail has been meticulously crafted. Step inside a grand foyer that opens to a spacious great room and a true chef's kitchen featuring a nearly 13-foot center island, top-of-the-line appliances, a hidden walk-in prep pantry, and a wet bar that connects seamlessly to the elegant dining room. Ideal for entertaining and everyday luxury, the main level also includes a private study with a wood-burning fireplace, a cozy lounge with access to a pool powder bath, and expansive guest and primary suites. The primary retreat features dual vanities, a soaking tub, two large walk-in closets, and direct access to the laundry room for added convenience. All bedrooms offer private en suite baths. Upstairs, you'll find a generous bonus room, a versatile craft or flex space, a second laundry room, and a powder bath--plus ample storage and closet space throughout the home. A residential elevator makes all levels easily accessible. Enjoy year-round outdoor living with a covered patio, outdoor fireplace, and fully equipped outdoor kitchen--enhanced by a Bonelli sliding glass door that brings the outdoors in for seamless seasonal enjoyment. The beautifully designed pool adds to the home's resort-style experience, perfect for relaxing or entertaining. This home is the perfect blend of timeless design, modern luxury, and everyday function--offering a rare opportunity to own a truly special property complete with an elevator and pool in the heart of Brentwood.
Highlights:
Grand foyer with soaring ceilings
True chef's kitchen with 13-foot center island
Private study with wood-burning fireplace
Listed by Lisa Culp Taylor | Onward Real Estate
Highlights:
Grand foyer with soaring ceilings
True chef's kitchen with 13-foot center island
Private study with wood-burning fireplace
Primary suite with dual vanities and soaking tub
Residential elevator for easy access
Outdoor kitchen with fireplace
Resort-style pool for relaxation
Elegant dining room with wet bar
Versatile craft or flex space
Expansive guest and primary suites


