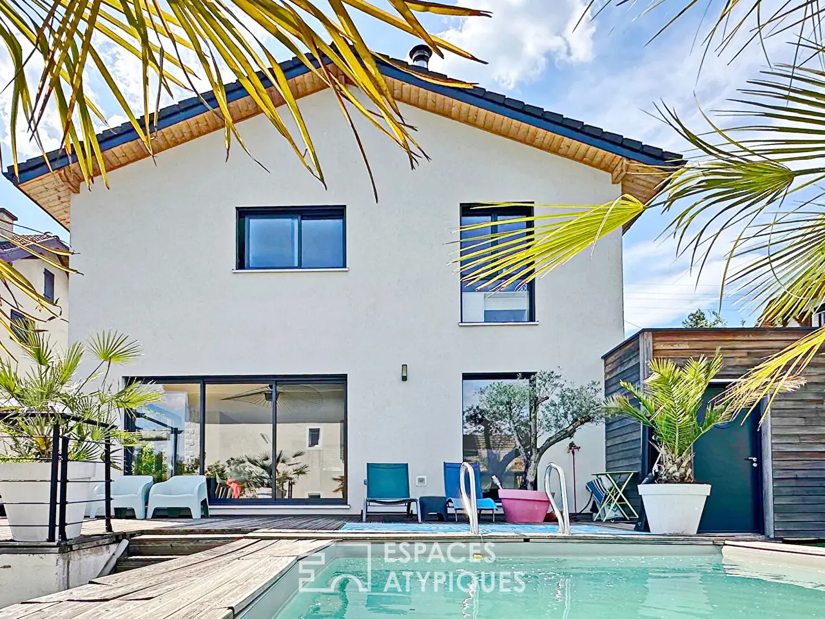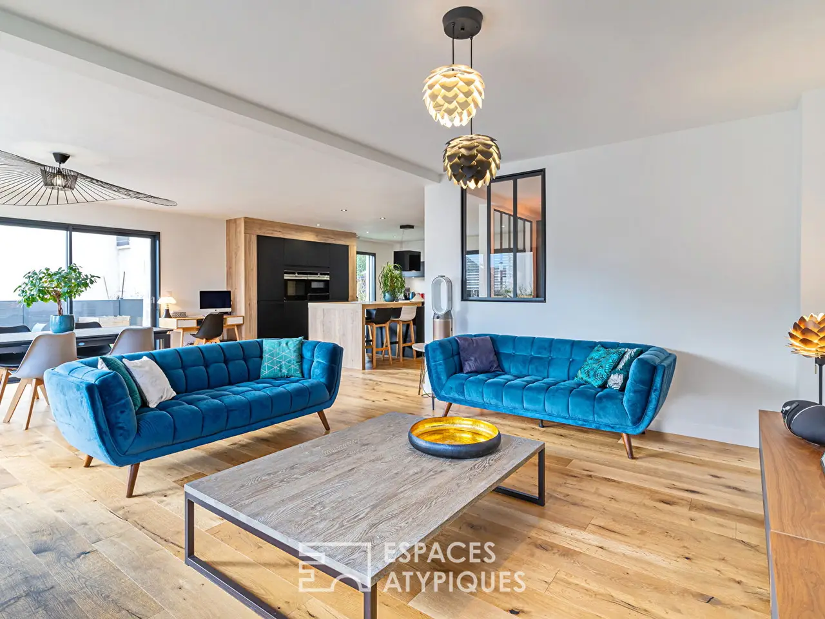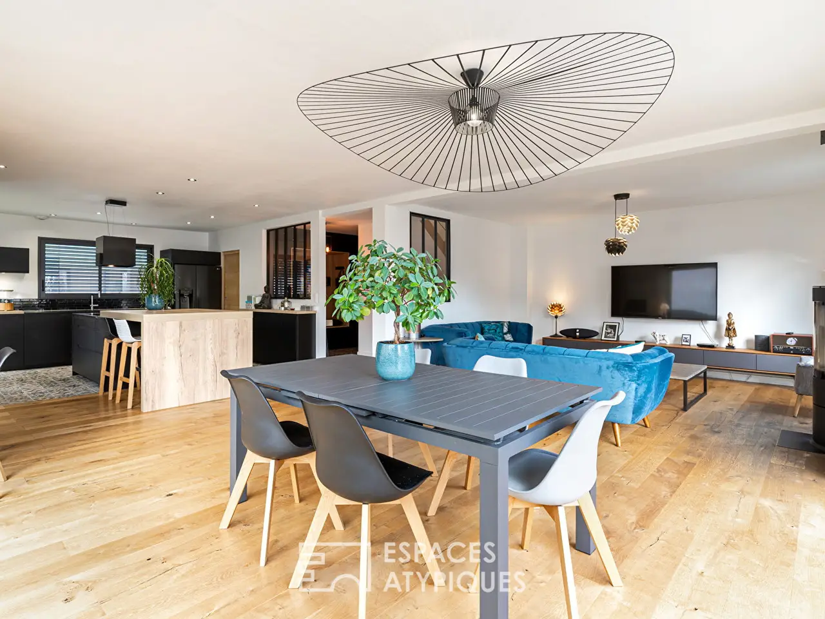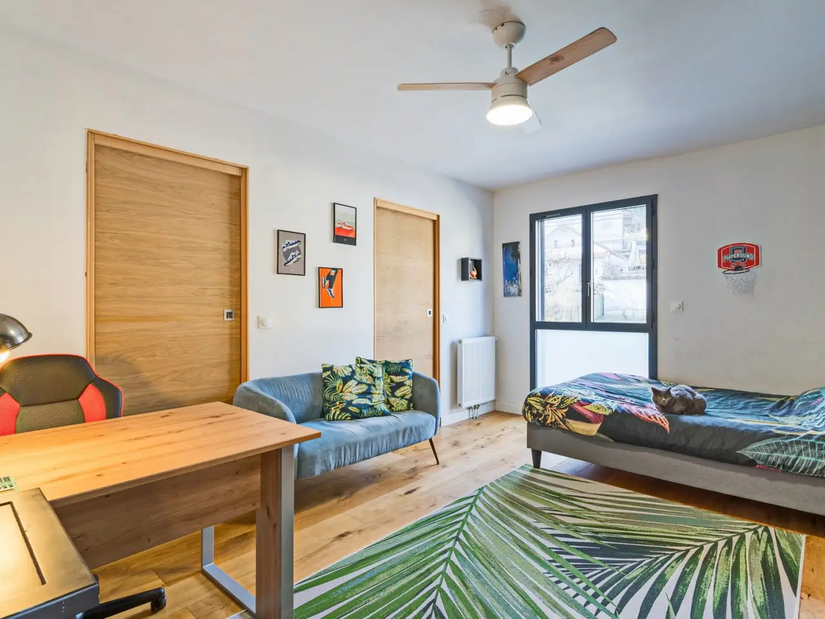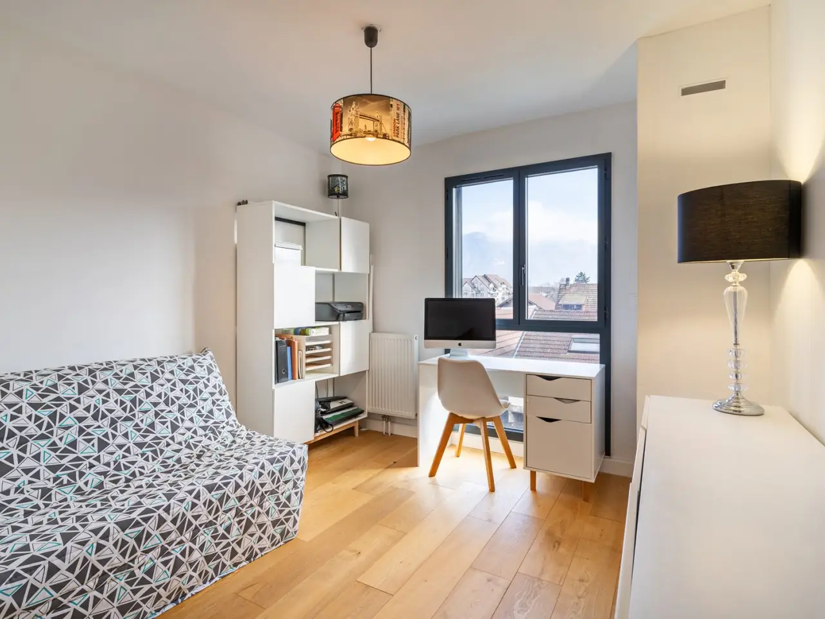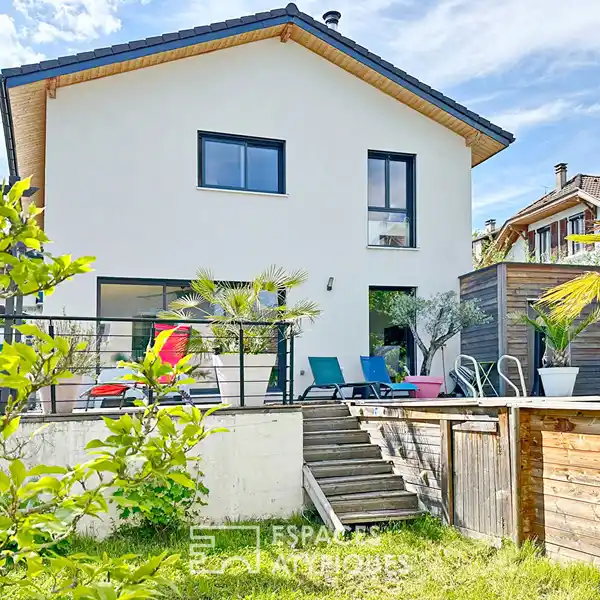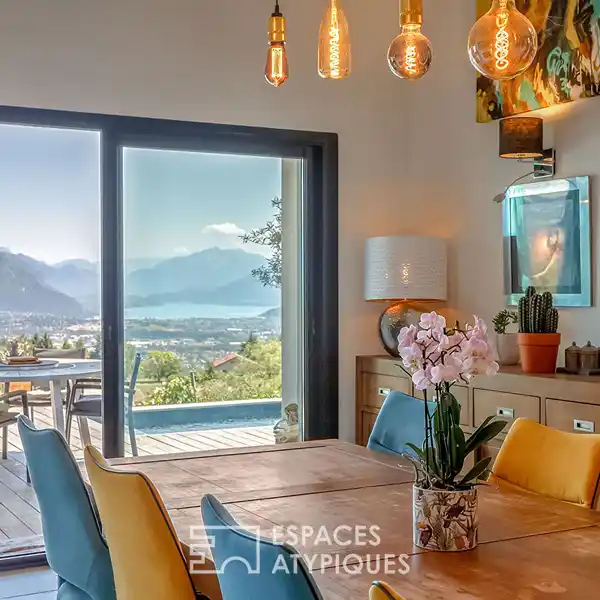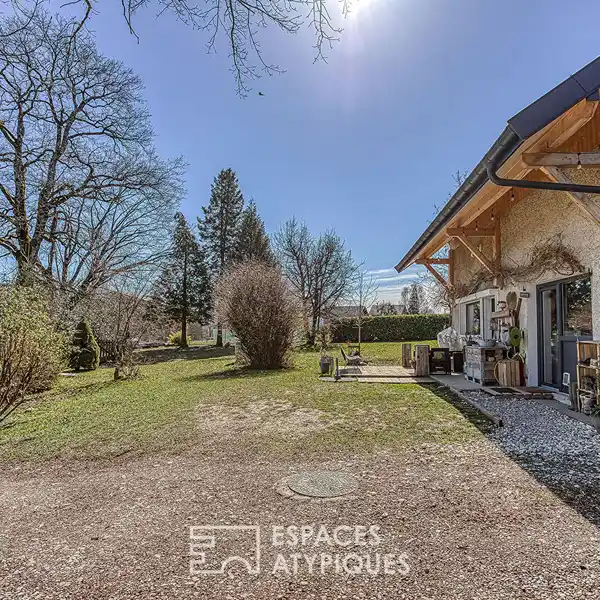Stylish Contemporary Living with Mountain Charm
Annecy, France
Listed by: Espaces Atypiques
Located on the border between Annecy and Cran-Gevrier, in a quiet, residential neighborhood near Saint-Michel school, this contemporary house of approximately 165 m2 sits on a 525 m2 plot featuring a garden with a swimming pool and a spacious terrace. Combining modern lines, generous volumes, and high-quality finishes, it offers an upscale living environment just minutes from downtown Annecy and the historic districts. Recently built, the house stands out for its functional and bright layout. Upon entering, a beautiful living area bathed in natural light unfolds into a lounge, a dining area, and a modern open-plan kitchen. High-end materials, such as oak flooring, highlight the elegance of the space.Upstairs, the home features two suites?one with a private shower room and the other with a bathroom?as well as an additional bedroom, another shower room, and a mezzanine area that can be customized to suit your needs.The layout has been thoughtfully designed to balance comfort, privacy, and conviviality, providing both a pleasant family lifestyle and welcoming reception spaces.Outdoors, the garden offers a pleasant green haven in the city. A wooden terrace naturally extends the living space, ideal for summer meals and relaxation. An above-ground pool completes the setting, adding both a fun and aesthetic touch to the property.Located in a peaceful, family-friendly neighborhood, the house benefits from a pleasant urban environment. Schools, shops, and Annecy's cultural amenities are within walking distance, ensuring a practical and enjoyable daily life.With its bold contemporary design, exemplary energy performance (Energy Rating: A), and perfect blend of modernity and comfort, this house has many assets!ENERGY CLASS: A / CLIMATE CLASS: A. Estimated average annual energy costs for standard use, based on 2021 energy prices: between €560 and €820.Information on the risks to which this property is exposed is available on the Georisques website for the relevant areas: www.georisques.gouv.frREF. 1892EA..Additional information* 4 rooms* 3 bedrooms* 1 bathroom* 2 shower rooms* Outdoor space : 520 SQM* Parking : 2 parking spacesEnergy Performance CertificatePrimary energy consumptiona : 61 kWh/m2.yearHigh performance housing*61kWh/m2.year1*kg CO2/m2.yearA*B*C*D*E*F*GExtremely poor housing performance* Of which greenhouse gas emissionsa : 1 kg CO2/m2.yearLow CO2 emissions*1kg CO2/m2.yearA*B*C*D*E*F*GVery high CO2 emissionsEstimated average amount of annual energy expenditure for standard use, established from energy prices for the year 2021 : between 560 € and 820 €Agency feesThe fees include VAT and are payable by the vendorMediatorMediation Franchise-Consommateurswww.mediation-franchise.com29 Boulevard de Courcelles 75008 ParisInformation on the risks to which this property is exposed is available on the Geohazards website : www.georisques.gouv.fr
Highlights:
High-quality finishes
Open-plan modern kitchen
Above-ground pool
Contact Agent | Espaces Atypiques
Highlights:
High-quality finishes
Open-plan modern kitchen
Above-ground pool
Generous living area
Oak flooring
Two suites with private bathrooms
Wooden terrace for outdoor dining
Spacious terrace
Functional and bright layout
