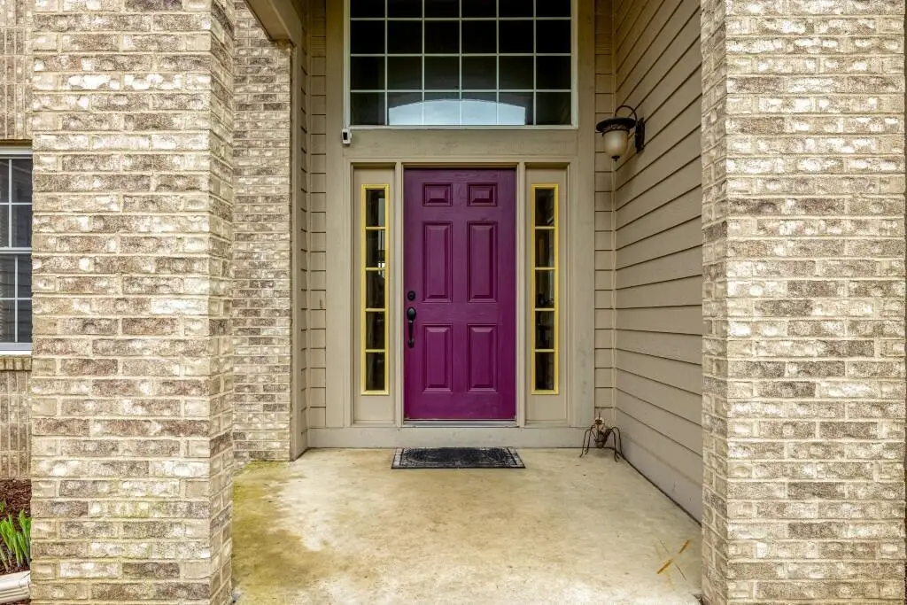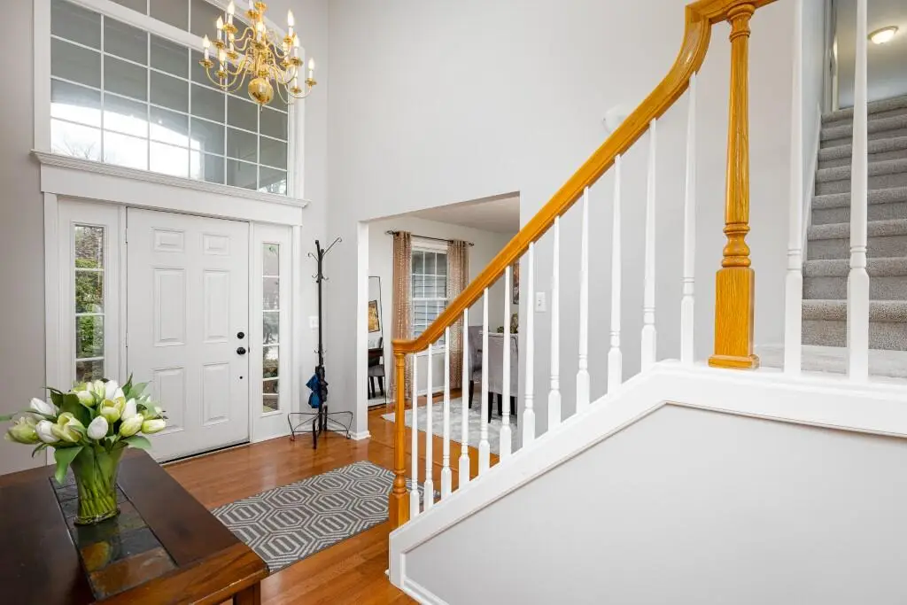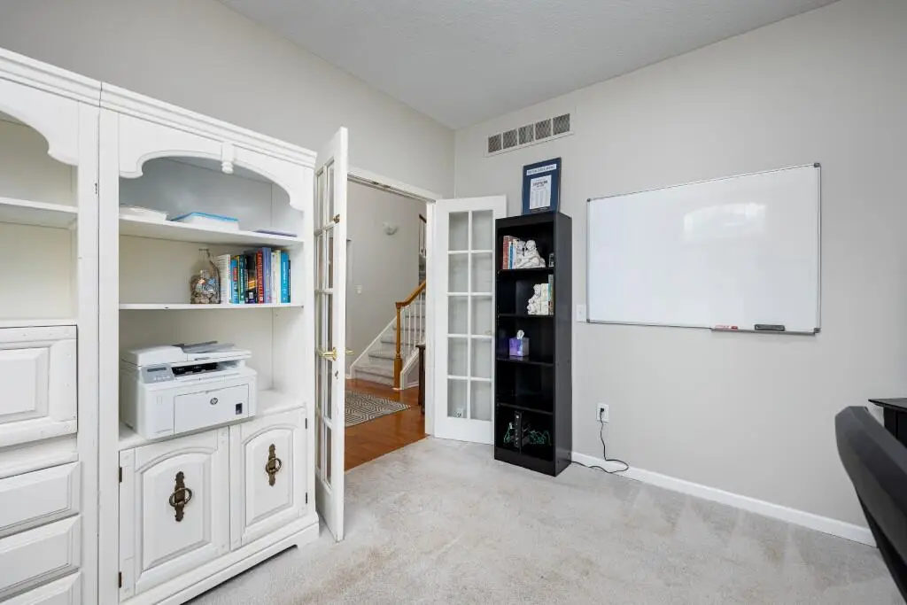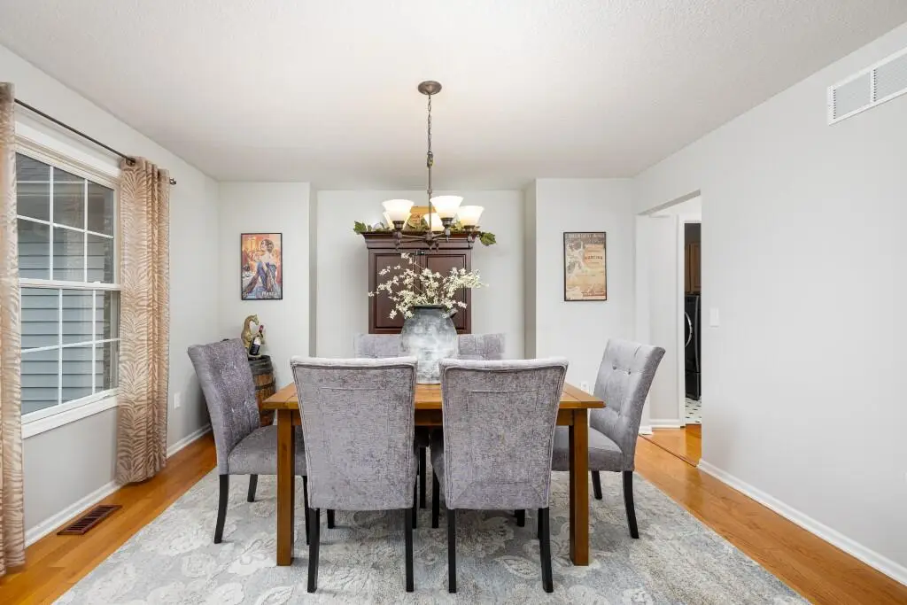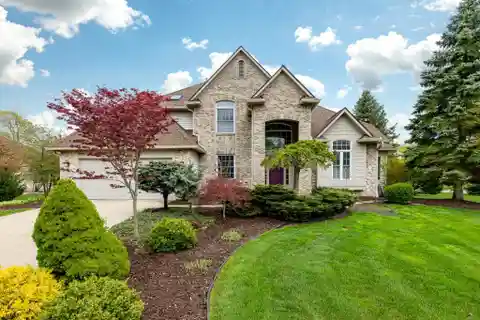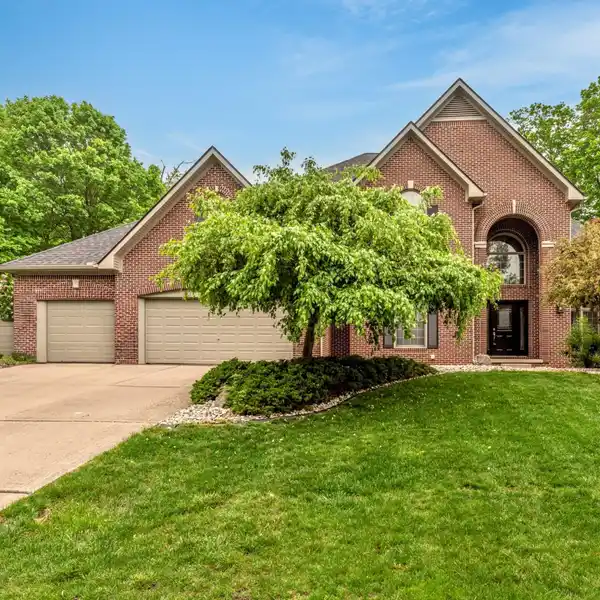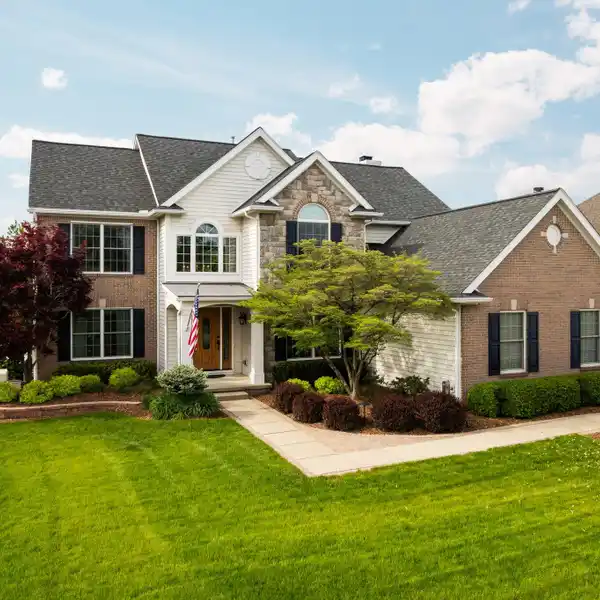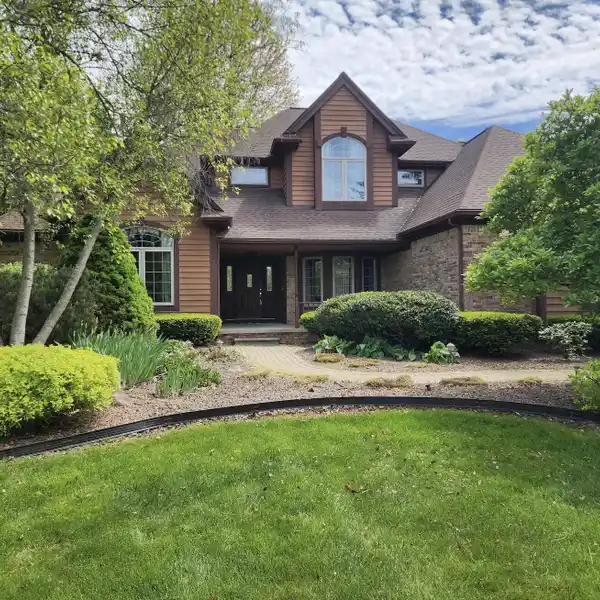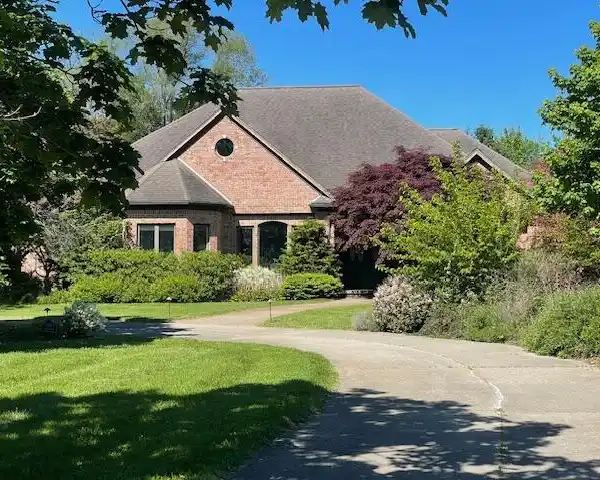Impressive Estate-style Home in Waterways
This impressive estate-style 5 bedroom, 3 1/2 bath home in the sought-after Waterways community with over 4000 sq. ft. of living space is ready for you to settle in. A bright, sunlit foyer welcomes you in, seamlessly connecting to a formal dining room and a generously sized home office. The soaring great room steals the show with its cathedral ceiling and a dramatic wall of windows that overlook a multi-tiered deck with two pergolas, custom brick paver patio with custom fire pit and TV specifically designed for the space and being outside. It's outdoor living and entertaining space at its very best. The professionally landscaped private backyard is perfect for relaxing. Enjoy the many professionally designed gardens throughout the almost acre of land with gorgeous perennials. The open-concept kitchen features new high-end stainless steel appliances, abundant cabinetry, a center island, and direct access to the cozy family room with a gas fireplace. Perfect for hosting family and friends, inside or out. Retreat to the main-floor primary suite - your private spa-like haven with a walk-in closet, ensuite bath. Upstairs, you'll find three oversized bedrooms with ample closet space and a full bath. The darling of this house is the finished lower level, it's a true showstopper with dedicated workout space, a large bedroom, large full bathroom, game space, and living space (that is also plumbed for a future bar), and still plenty of room for storage. 2 new furnaces, 2 new central air units, 2 new hot water heaters, a new roof with gutters, and a whole-house Generac generator round out the perfection in this home. This beauty is tucked into a quiet cul-de-sac with an Ann Arbor address, low township taxes, and award-winning Saline schools - this is a rare blend of privacy, style, convenience. Not to mention the location is top notch!! Minutes from everything important in today's busy lifestyle.
Highlights:
- Cathedral ceiling with dramatic wall of windows
- Multi-tiered deck with pergolas and custom fire pit
- Professionally landscaped private backyard
Highlights:
- Cathedral ceiling with dramatic wall of windows
- Multi-tiered deck with pergolas and custom fire pit
- Professionally landscaped private backyard
- Open-concept kitchen with high-end appliances
- Cozy family room with gas fireplace
- Main-floor primary suite with spa-like ensuite bath
- Finished lower level with workout space and game room
- New roof with gutters
- Whole-house Generac generator
- Quiet cul-de-sac location with award-winning schools


