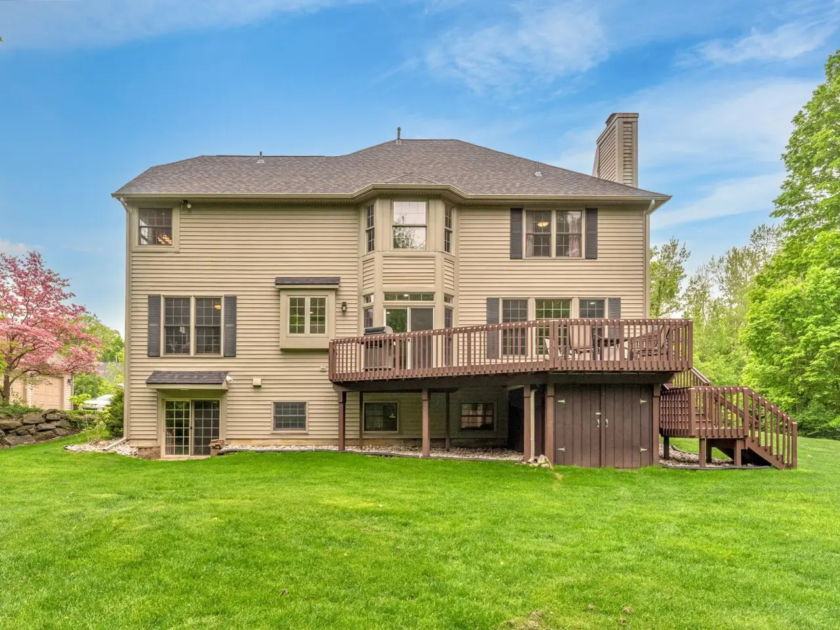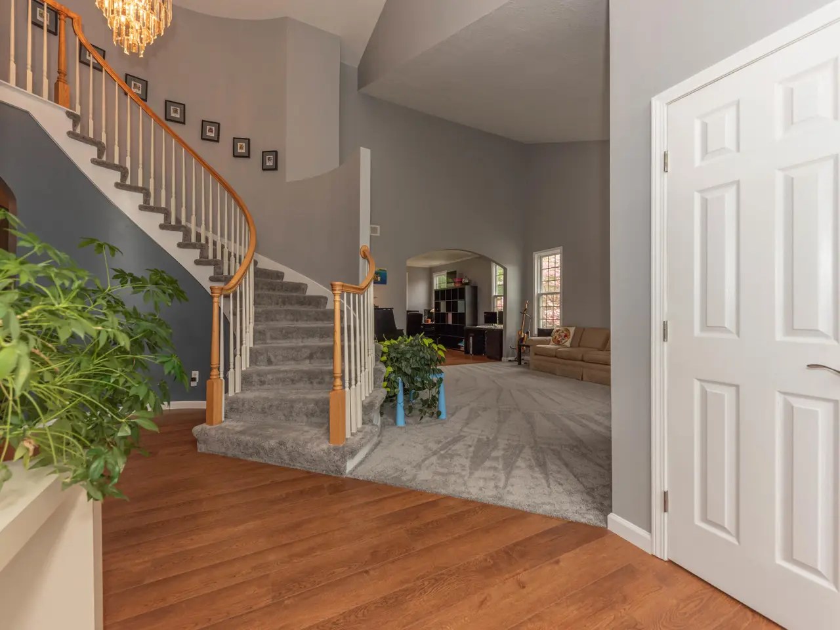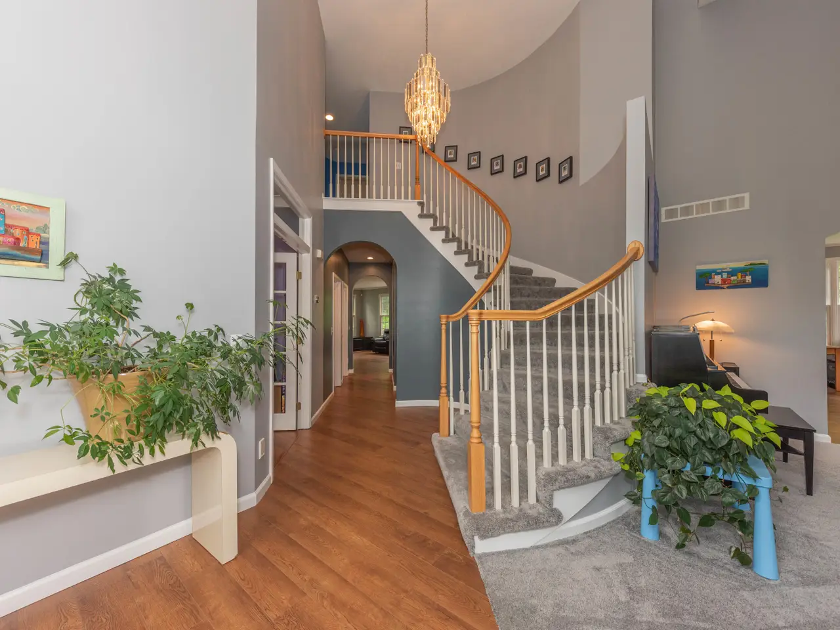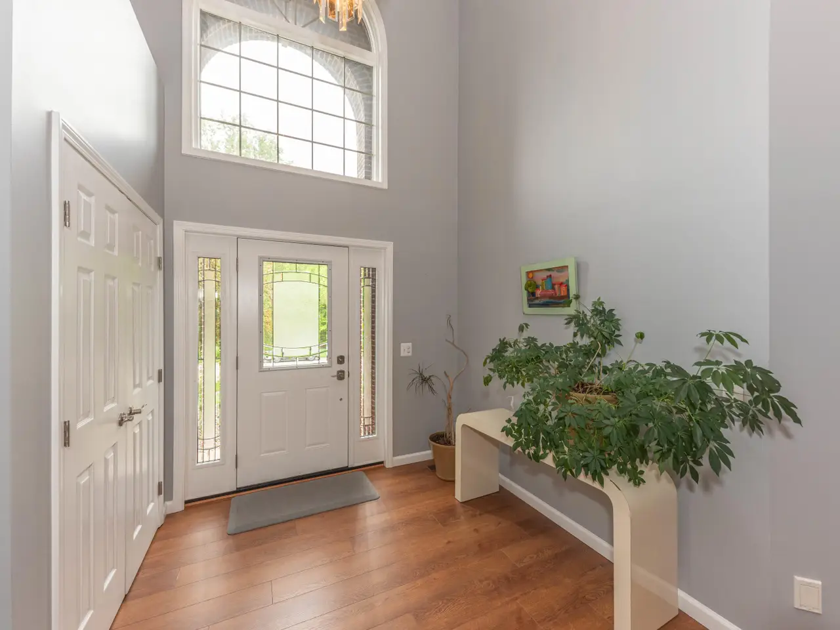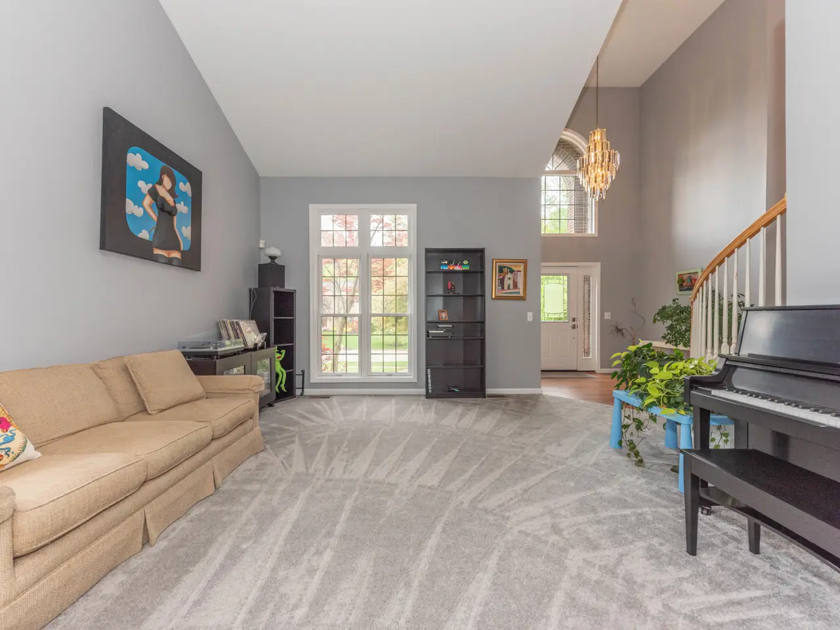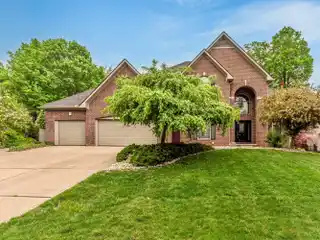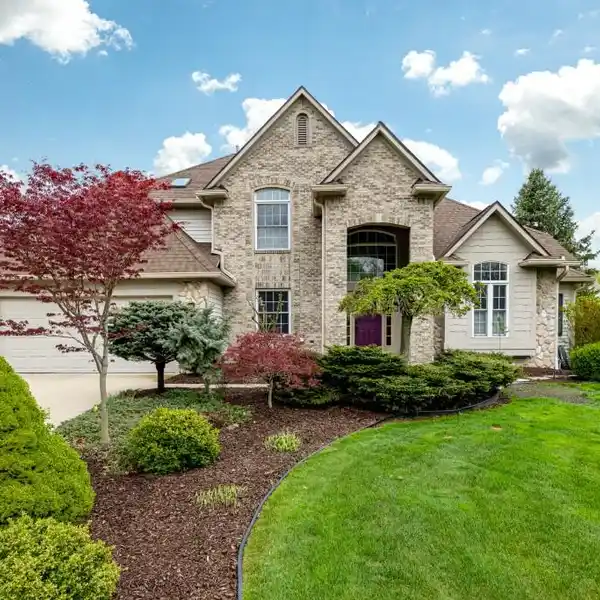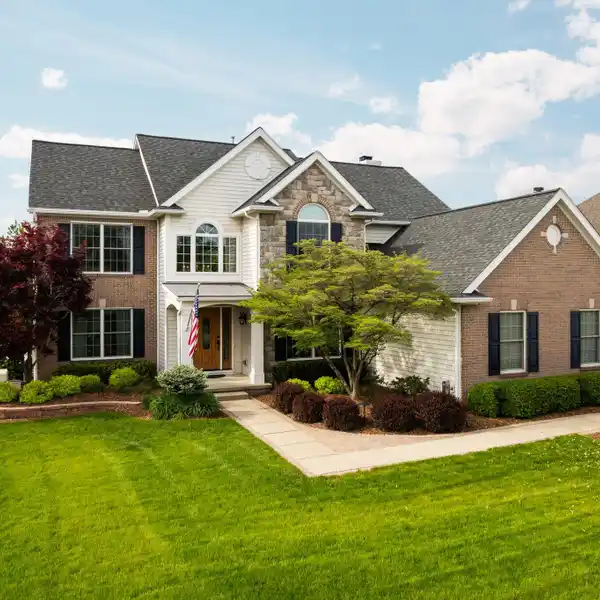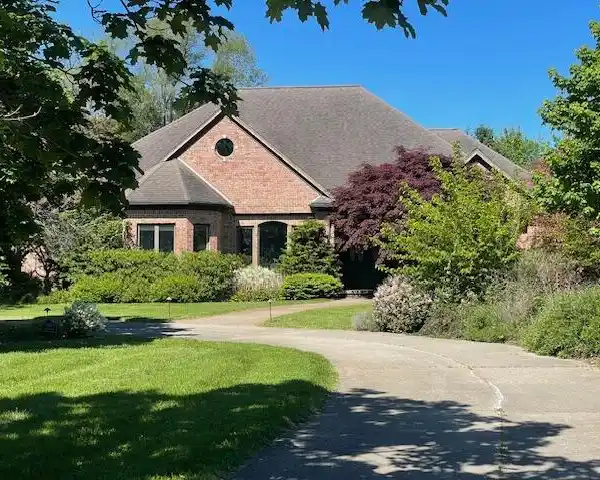Exceptional Home in the Waterways
Exceptional Home in The Waterways - Saline Schools, Scenic Setting, and Ideal Layout. Welcome to this beautifully updated 5-bedroom, 4 1/2 bath home in the highly sought-after Waterways community, nestled in a tranquil, wooded setting on just under an acre. Located in the award-winning Saline School District, this home offers space, comfort, and modern style just minutes from downtown Ann Arbor and Saline. The second level features four spacious bedrooms, including a luxurious primary suite with an updated bathroom, two walk-in closets, and serene backyard views. A charming princess suite includes its own private bath, while two additional bedrooms share a stylishly updated third full bathroom. The heart of the home is the updated kitchen with rich wood floors, granite countertops, stainless steel appliances and a large center island-perfect for cooking and gathering. An adjacent dining area flows into the light-filled living room with soaring two-story ceilings. The spacious family room boasts hardwood floors, a cozy gas fireplace, and a stunning wall of windows that brings the outdoors in. A dedicated study with built-in bookcases, first-floor laundry, and a functional mudroom add to the everyday convenience. The walk-out lower level expands your living space with a large recreation room, bedroom, full bath, and abundant storage. Step outside to a large deck overlooking your private backyard retreat, framed by dense trees, perfect for relaxing or entertaining. Additional highlights include new roof 2024, whole house generator, shed, 3-car attached garage, low township taxes, and proximity to U of M, hospitals, schools, shopping, Costco, dining, and major expressway entrances. This home combines peaceful living with everyday accessibility-schedule your private tour today!
Highlights:
- Granite countertops
- Stainless steel appliances
- Cozy gas fireplace
Highlights:
- Granite countertops
- Stainless steel appliances
- Cozy gas fireplace
- Hardwood floors
- Wall of windows
- Walk-out lower level
- Large deck
- Private backyard retreat
- Updated kitchen
- Luxurious primary suite


